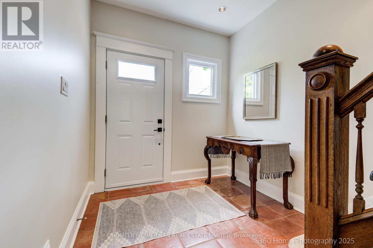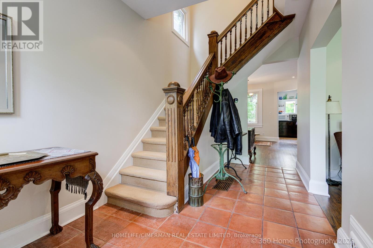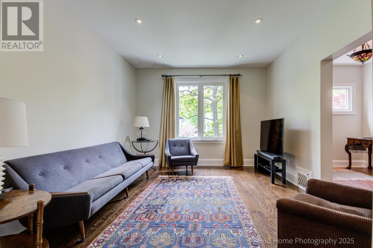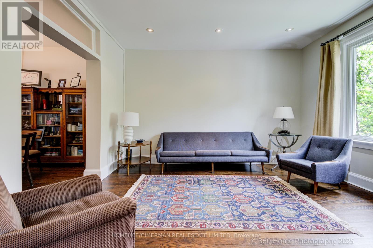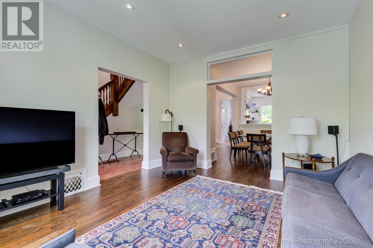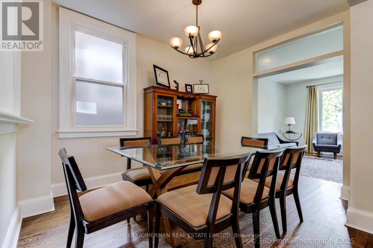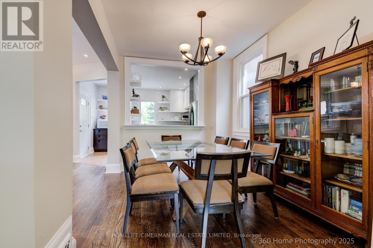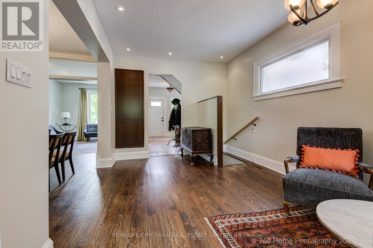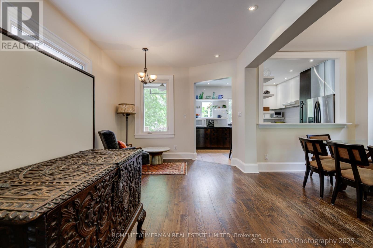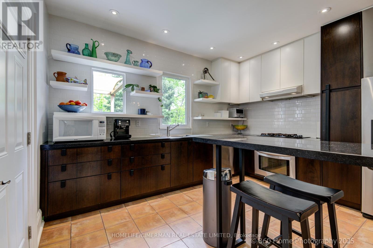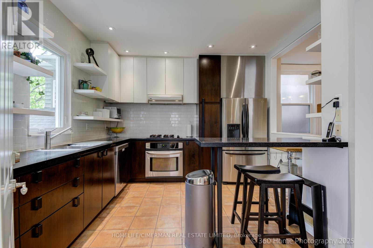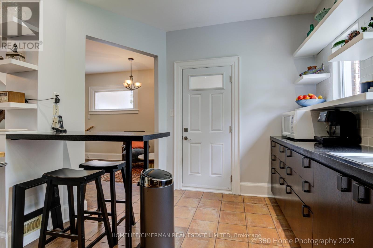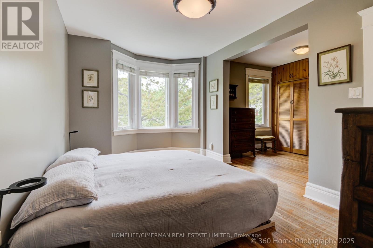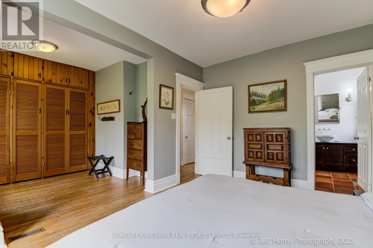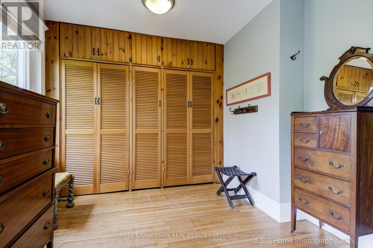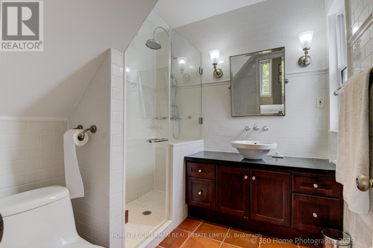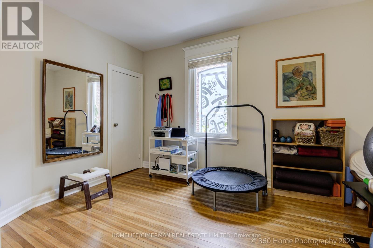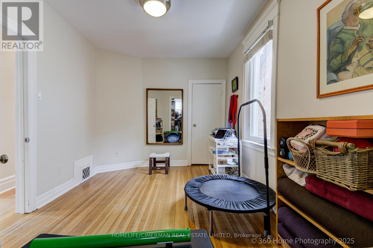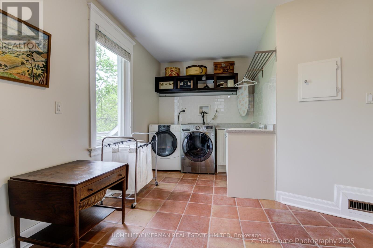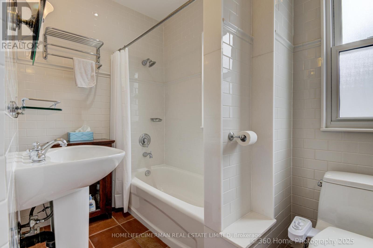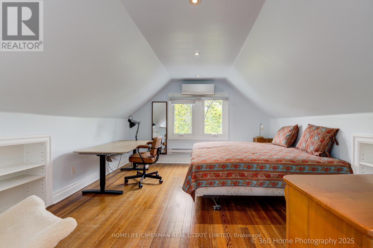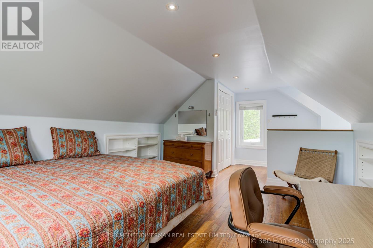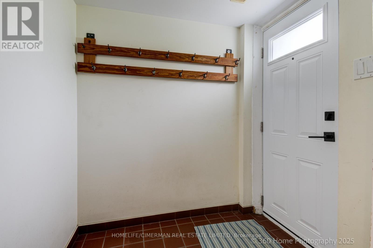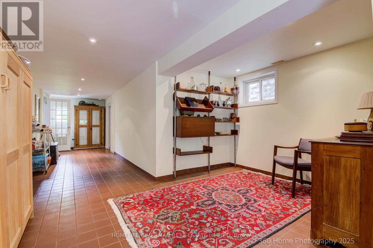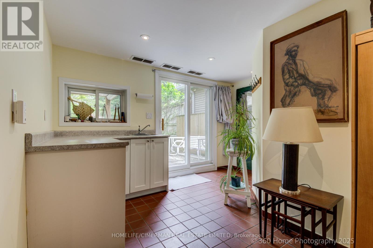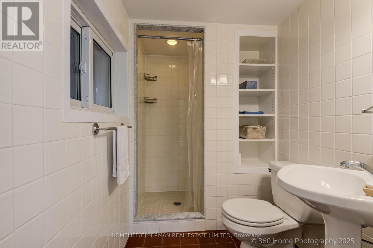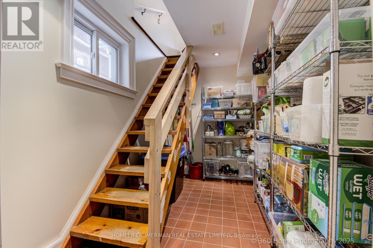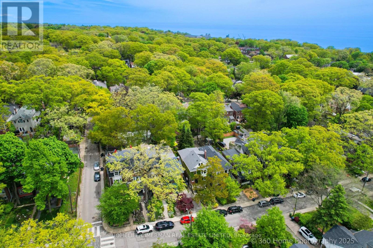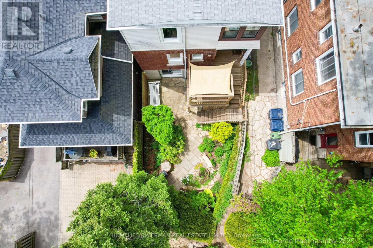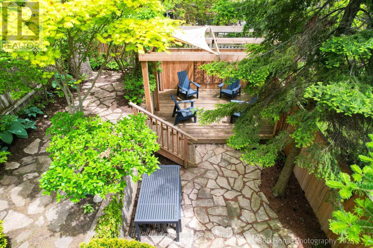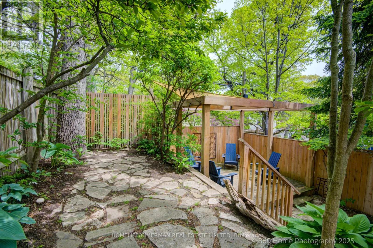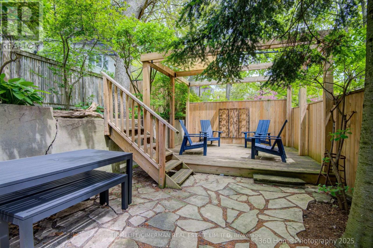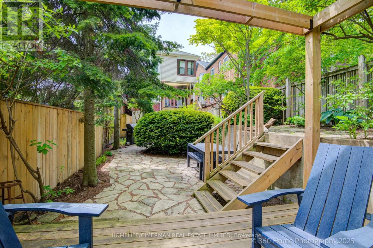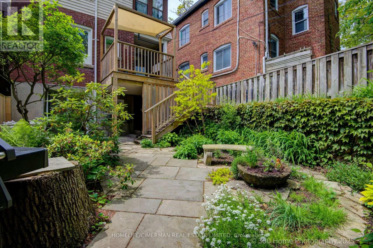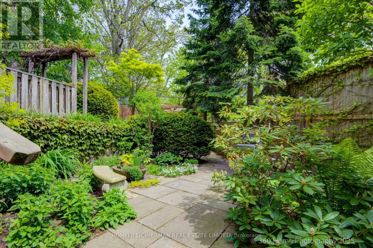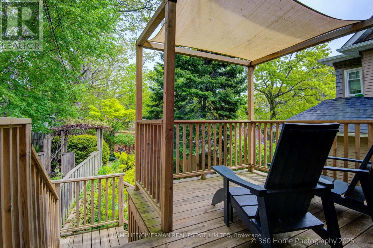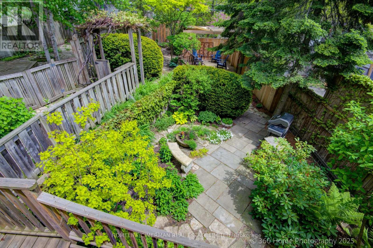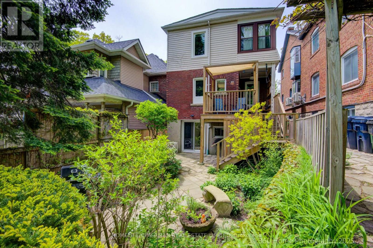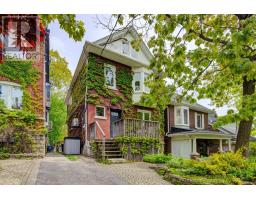73 Spruce Hill Road Toronto, Ontario M4E 3G2
$2,100,000
Coveted Detached 3-Storey Home with Idyllic Garden Retreat in The Beaches. Welcome to this beautifully appointed detached home, nestled in one of Toronto's most sought-after neighbourhoods. Thoughtfully renovated and full of charm, this residence offers the perfect blend of character and contemporary comfort. Main Floor Highlights: Stylishly renovated living room and adjacent formal dining area. Spacious sitting/reading nook, with custom-built-ins filled with natural light. Gourmet kitchen with walkout to deck and professionally landscaped garden perfect for entertaining. Second Floor Sanctuary: Converted layout (ORIGINALLY 4 BEDROOM) featuring a luxurious primary suite with an ensuite bath, expansive walk-in closet, and spacious sitting area. An additional bedroom offering versatility for a home office, gym, or guest space. Conveniently located full laundry room. Third Floor Flex Space: Large sunlit room with independent heating and cooling ideal as an additional bedroom, office, or creative studio/ Fully Finished Basement: Separate street-level entrance with high ceilings and direct access to the backyard, Second kitchen, spacious family room/ guest bedroom, and full bathroom. Perfect for in-laws, extended family, and outdoor enthusiasts. Outdoor Oasis: Lush, private garden retreat with mature landscaping, a Deck for dining al fresco, and plenty of space for kids and pets. Just steps to Queen Street's shops, cafes, and restaurants, excellent schools and a short stroll to the lake, boardwalk, and transit. This is a rare opportunity to own a versatile and spacious home in the heart of The Beaches. (id:50886)
Property Details
| MLS® Number | E12206033 |
| Property Type | Single Family |
| Community Name | The Beaches |
| Amenities Near By | Beach, Park, Public Transit, Place Of Worship, Schools |
| Equipment Type | Water Heater - Gas |
| Features | Carpet Free |
| Rental Equipment Type | Water Heater - Gas |
Building
| Bathroom Total | 3 |
| Bedrooms Above Ground | 4 |
| Bedrooms Total | 4 |
| Appliances | Water Meter, Dishwasher, Dryer, Oven, Range, Washer, Refrigerator |
| Basement Development | Finished |
| Basement Features | Walk Out |
| Basement Type | Full (finished) |
| Construction Style Attachment | Detached |
| Cooling Type | Central Air Conditioning |
| Exterior Finish | Brick |
| Flooring Type | Hardwood, Ceramic |
| Foundation Type | Concrete |
| Heating Fuel | Natural Gas |
| Heating Type | Forced Air |
| Stories Total | 3 |
| Size Interior | 2,000 - 2,500 Ft2 |
| Type | House |
| Utility Water | Municipal Water |
Parking
| No Garage |
Land
| Acreage | No |
| Fence Type | Fenced Yard |
| Land Amenities | Beach, Park, Public Transit, Place Of Worship, Schools |
| Sewer | Sanitary Sewer |
| Size Depth | 120 Ft |
| Size Frontage | 25 Ft |
| Size Irregular | 25 X 120 Ft |
| Size Total Text | 25 X 120 Ft |
Rooms
| Level | Type | Length | Width | Dimensions |
|---|---|---|---|---|
| Second Level | Bathroom | 2.59 m | 1.71 m | 2.59 m x 1.71 m |
| Second Level | Primary Bedroom | 4.75 m | 3.07 m | 4.75 m x 3.07 m |
| Second Level | Bedroom 2 | 2.87 m | 3.06 m | 2.87 m x 3.06 m |
| Second Level | Bedroom 3 | 3.88 m | 2.87 m | 3.88 m x 2.87 m |
| Second Level | Office | 2.27 m | 1.96 m | 2.27 m x 1.96 m |
| Second Level | Laundry Room | 4.11 m | 3.2 m | 4.11 m x 3.2 m |
| Third Level | Bedroom 4 | 6.05 m | 3.74 m | 6.05 m x 3.74 m |
| Basement | Pantry | 3.32 m | 2 m | 3.32 m x 2 m |
| Basement | Office | 2.37 m | 2 m | 2.37 m x 2 m |
| Basement | Recreational, Games Room | 6.14 m | 2.14 m | 6.14 m x 2.14 m |
| Basement | Sitting Room | 4.28 m | 2.92 m | 4.28 m x 2.92 m |
| Basement | Kitchen | 3.78 m | 2.44 m | 3.78 m x 2.44 m |
| Basement | Bathroom | 2.32 m | 1.48 m | 2.32 m x 1.48 m |
| Basement | Foyer | 1.68 m | 1.55 m | 1.68 m x 1.55 m |
| Main Level | Living Room | 4.25 m | 3.71 m | 4.25 m x 3.71 m |
| Main Level | Dining Room | 3.6 m | 2.76 m | 3.6 m x 2.76 m |
| Main Level | Sitting Room | 4.62 m | 3.24 m | 4.62 m x 3.24 m |
| Main Level | Kitchen | 4.12 m | 3.48 m | 4.12 m x 3.48 m |
| Ground Level | Foyer | 4.55 m | 2.38 m | 4.55 m x 2.38 m |
Utilities
| Cable | Available |
| Electricity | Installed |
| Sewer | Installed |
https://www.realtor.ca/real-estate/28437322/73-spruce-hill-road-toronto-the-beaches-the-beaches
Contact Us
Contact us for more information
Leon Schaumer
Salesperson
(416) 931-1906
www.schaumer.ca/
909 Bloor Street West
Toronto, Ontario M6H 1L2
(416) 534-1124
(416) 538-9304
www.centralwest.homelifecimerman.ca/


