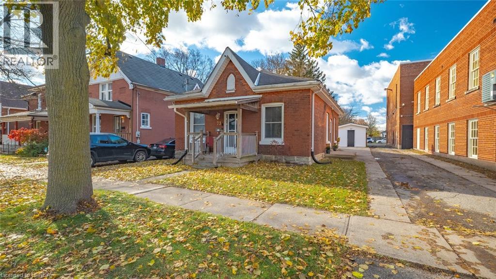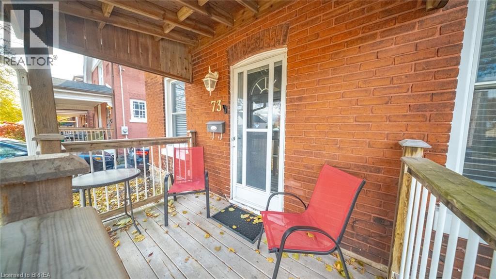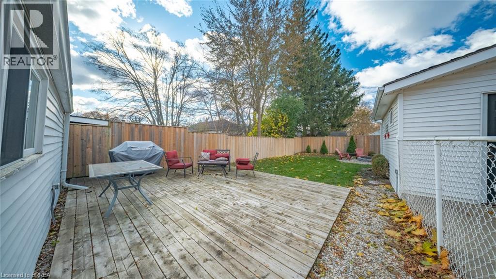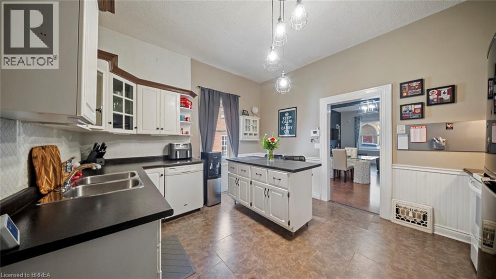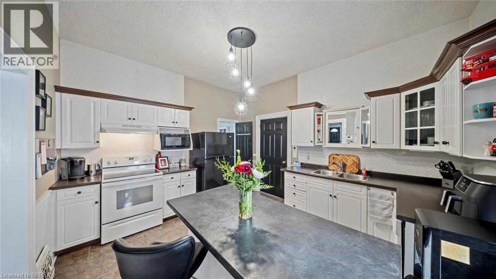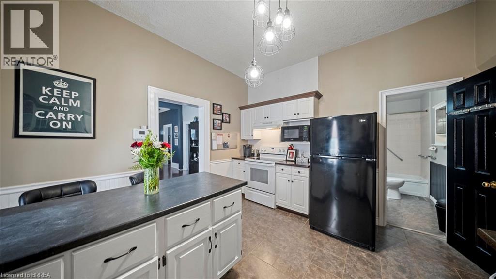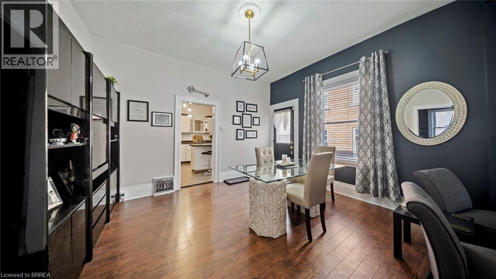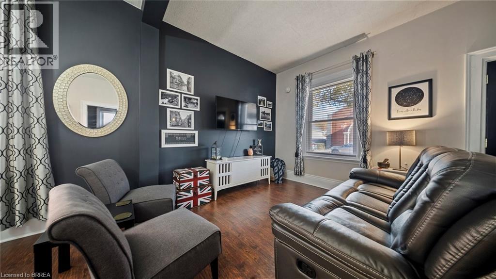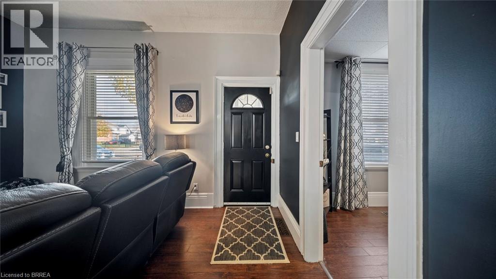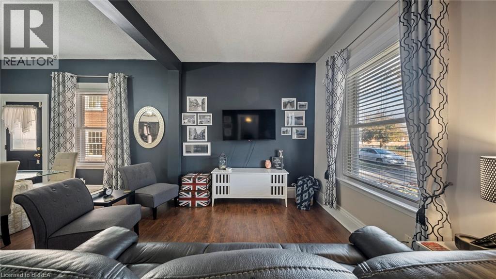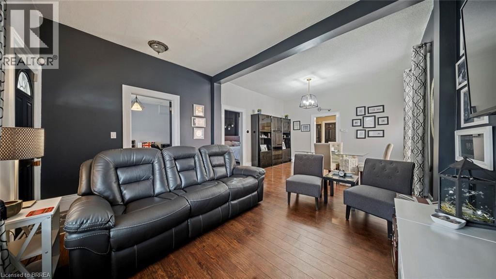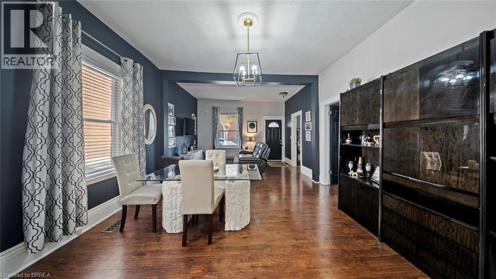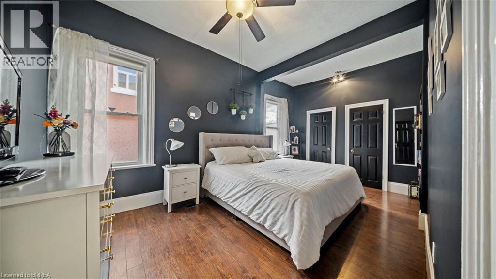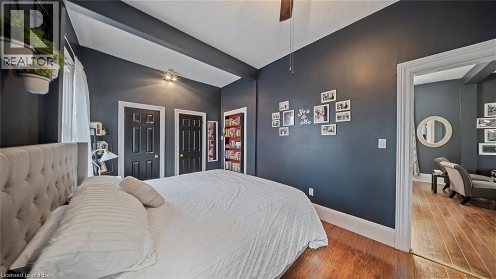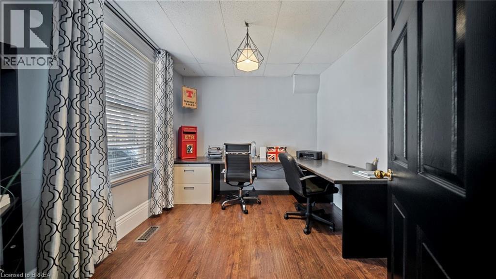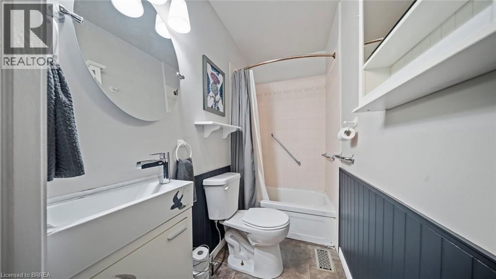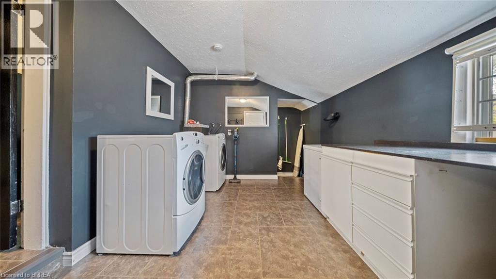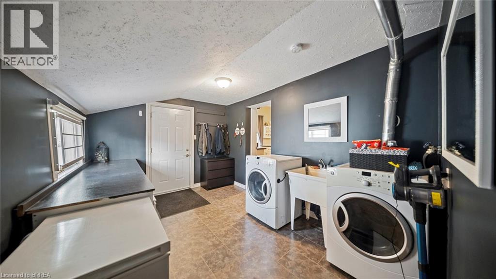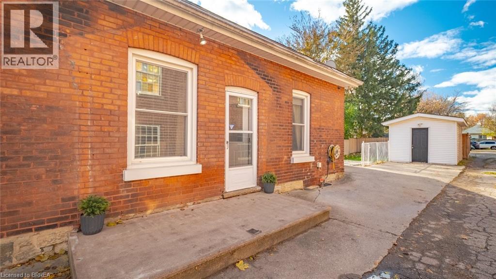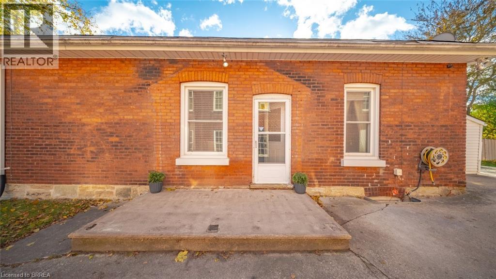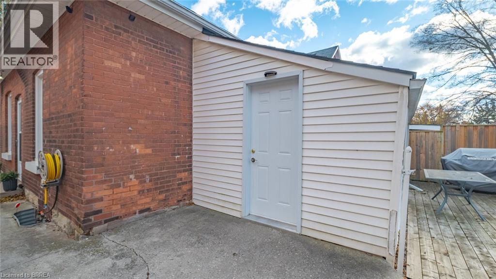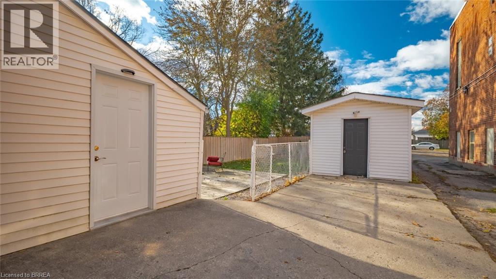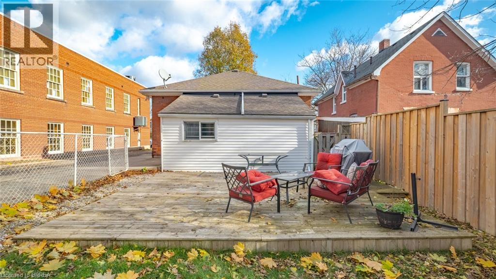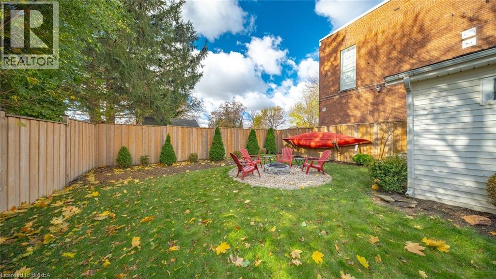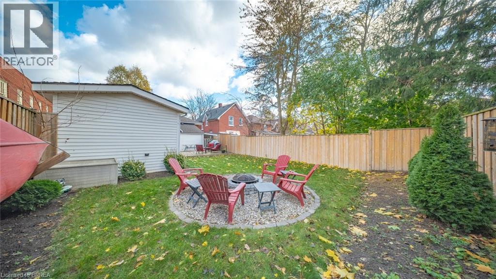73 Superior Street Brantford, Ontario N3S 2K5
$399,900
Prepare to be impressed! This well maintained and very spacious bungalow is perfect for the first time buyer as well as for the downsizer too with its convenient main floor laundry! Lovingly cared for from top to bottom, this warm and inviting home is tastefully finished with a blend of modern elements and old world character. The main floor boasts an over-sized living and dining room that is perfect for family gatherings & entertaining and a kitchen with stunning white cabinetry and an abundance of workspace. It features 2 bedrooms (the primary bedroom is king-sized!!) and 1 bathroom and a laundry-mud room that is both convenient and functional. Looking for lots of storage space? The lower level is perfect for all of your storage needs and the 10x16 workshop with its built-in workbench is the perfect spot for tinkering with more storage too. This lovely move-in ready home is truly a gem and will definitely not last long! (id:50886)
Property Details
| MLS® Number | 40784942 |
| Property Type | Single Family |
| Amenities Near By | Park, Place Of Worship, Schools |
| Equipment Type | Water Heater |
| Features | Paved Driveway |
| Parking Space Total | 2 |
| Rental Equipment Type | Water Heater |
| Structure | Workshop, Porch |
Building
| Bathroom Total | 1 |
| Bedrooms Above Ground | 2 |
| Bedrooms Total | 2 |
| Appliances | Dishwasher, Dryer, Refrigerator, Stove, Washer |
| Architectural Style | Bungalow |
| Basement Development | Unfinished |
| Basement Type | Partial (unfinished) |
| Constructed Date | 1900 |
| Construction Style Attachment | Detached |
| Cooling Type | Central Air Conditioning |
| Exterior Finish | Brick |
| Foundation Type | Stone |
| Heating Fuel | Natural Gas |
| Heating Type | Forced Air |
| Stories Total | 1 |
| Size Interior | 977 Ft2 |
| Type | House |
| Utility Water | Municipal Water |
Land
| Acreage | No |
| Land Amenities | Park, Place Of Worship, Schools |
| Sewer | Municipal Sewage System |
| Size Depth | 128 Ft |
| Size Frontage | 36 Ft |
| Size Total Text | Under 1/2 Acre |
| Zoning Description | Rc |
Rooms
| Level | Type | Length | Width | Dimensions |
|---|---|---|---|---|
| Main Level | Laundry Room | 13'5'' x 8'8'' | ||
| Main Level | Bedroom | 10'0'' x 9'10'' | ||
| Main Level | Bedroom | 17'4'' x 10'0'' | ||
| Main Level | 4pc Bathroom | Measurements not available | ||
| Main Level | Kitchen | 13'6'' x 12'0'' | ||
| Main Level | Living Room/dining Room | 23'0'' x 13'10'' |
https://www.realtor.ca/real-estate/29109132/73-superior-street-brantford
Contact Us
Contact us for more information
Nadene Aasla
Broker
515 Park Road North-Suite B
Brantford, Ontario N3R 7K8
(519) 756-8111
(519) 756-9012

