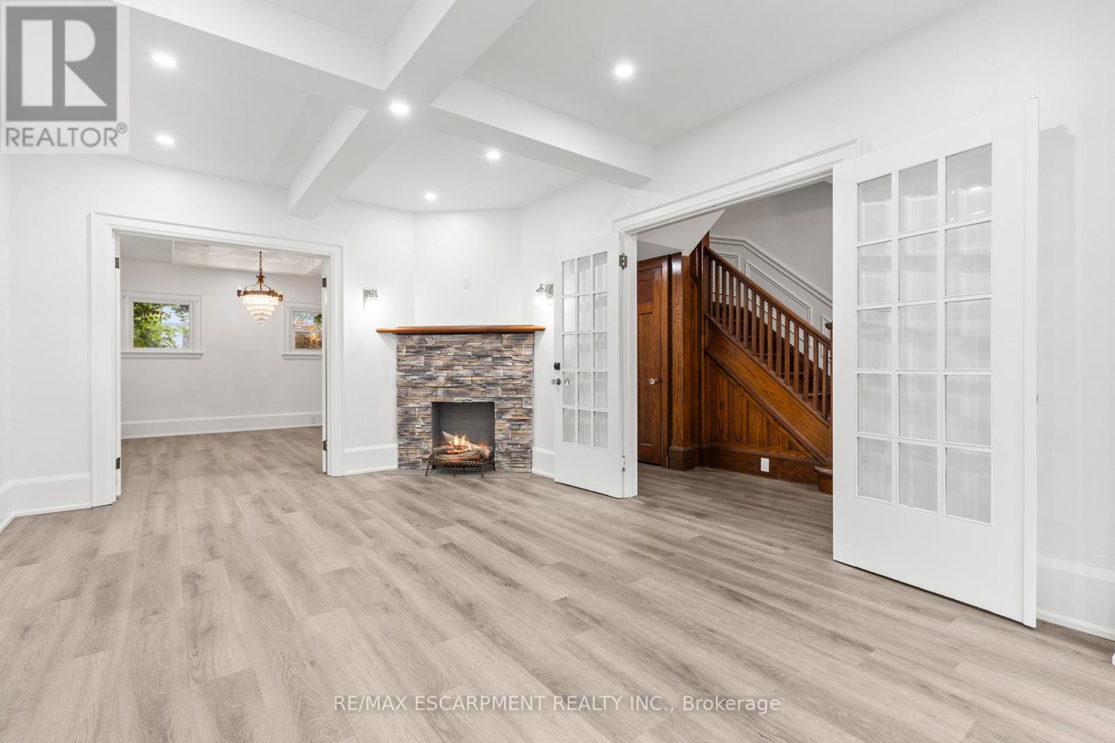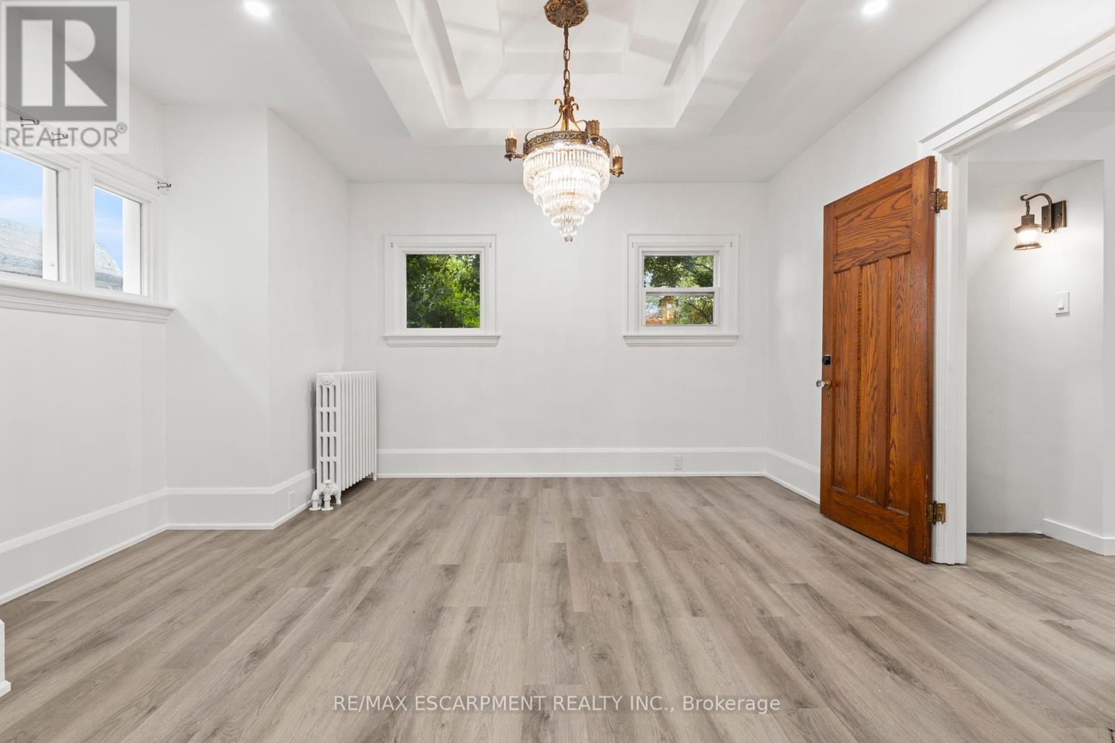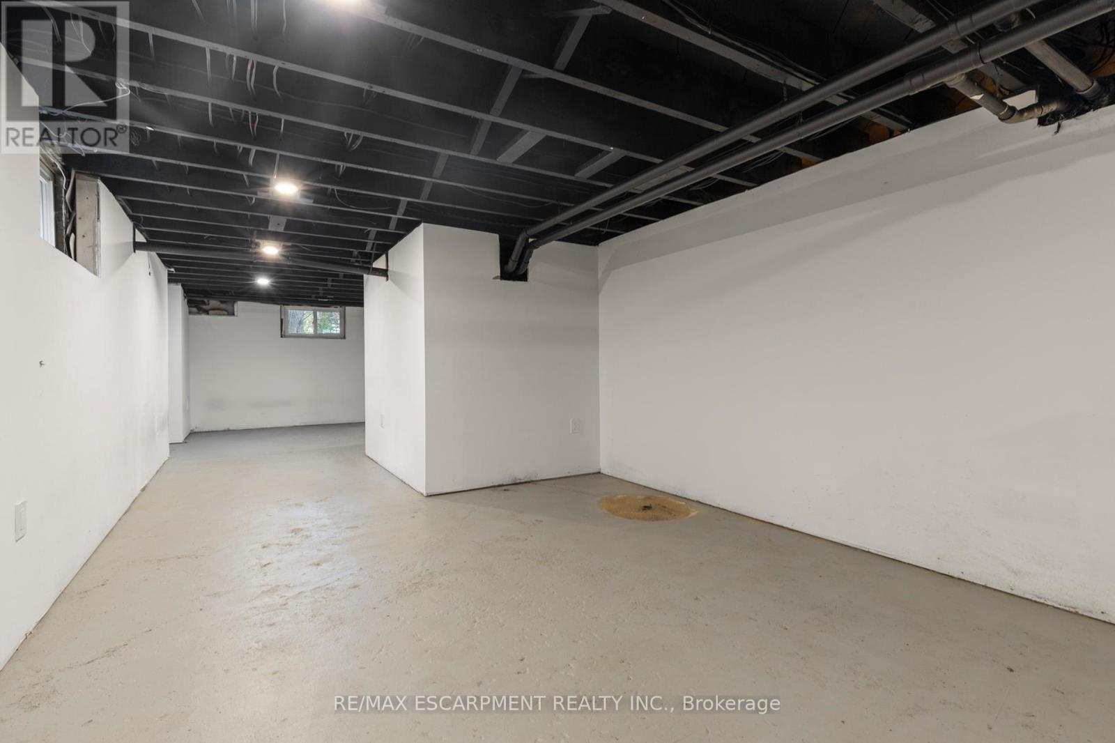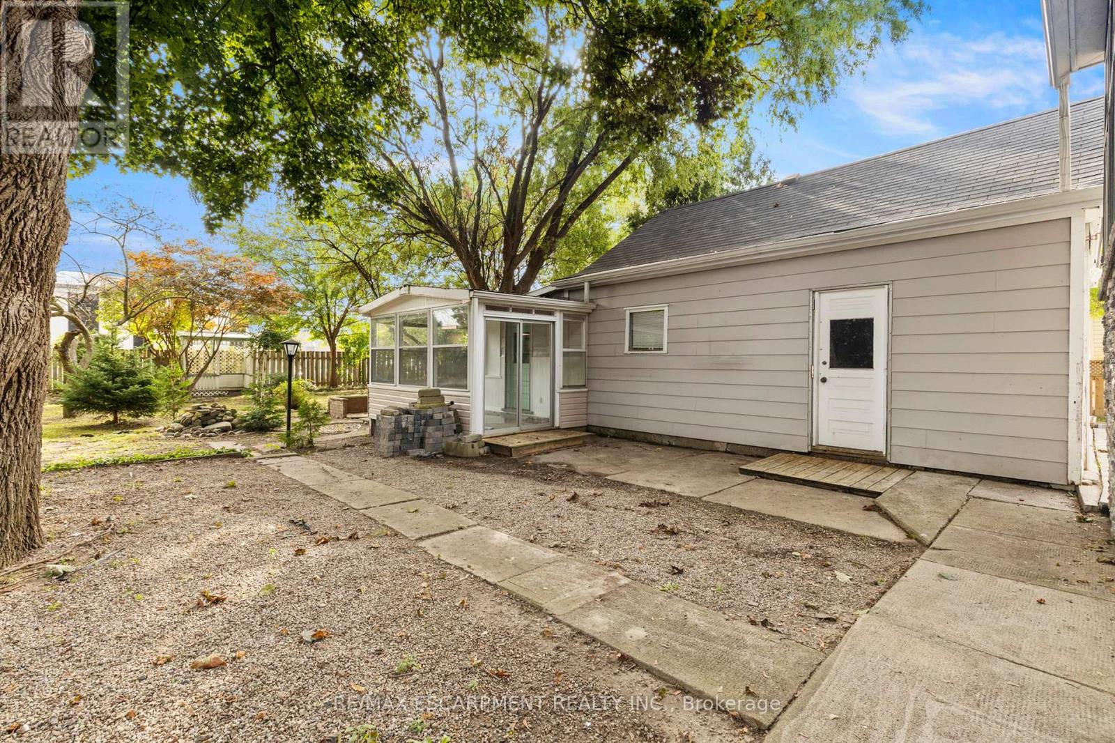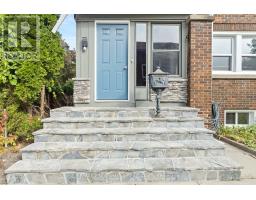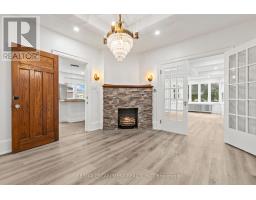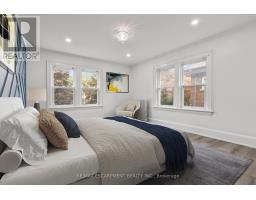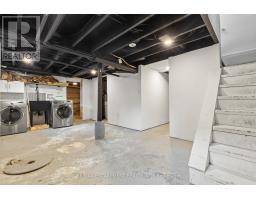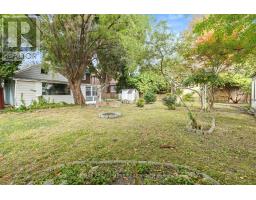73 Talbot Street N Norfolk, Ontario N3Y 3W6
3 Bedroom
3 Bathroom
1499.9875 - 1999.983 sqft
Fireplace
Hot Water Radiator Heat
$699,000
Power of Sale. Beautiful home with charm, character, circa 1912. All brick, 2.5 sotreys. Three bedrooms and a spacious loft on the top level. Updated kitchen with lots of light, gas stove. Large lot with mature trees, garden. Detached garage with an attached enclosed porch, and a shed on the property. This is an AS-IS, WHERE-IS Sale ; the seller makes no warranties or representations. Please include all schedules attached in supplements. (id:50886)
Property Details
| MLS® Number | X9365927 |
| Property Type | Single Family |
| Community Name | Simcoe |
| ParkingSpaceTotal | 4 |
Building
| BathroomTotal | 3 |
| BedroomsAboveGround | 3 |
| BedroomsTotal | 3 |
| Appliances | Water Heater, Dryer, Refrigerator, Stove, Washer |
| BasementDevelopment | Unfinished |
| BasementType | N/a (unfinished) |
| ConstructionStyleAttachment | Detached |
| ExteriorFinish | Brick |
| FireplacePresent | Yes |
| FoundationType | Block |
| HalfBathTotal | 1 |
| HeatingFuel | Natural Gas |
| HeatingType | Hot Water Radiator Heat |
| StoriesTotal | 3 |
| SizeInterior | 1499.9875 - 1999.983 Sqft |
| Type | House |
| UtilityWater | Municipal Water |
Parking
| Detached Garage |
Land
| Acreage | No |
| Sewer | Sanitary Sewer |
| SizeDepth | 146 Ft ,2 In |
| SizeFrontage | 73 Ft ,8 In |
| SizeIrregular | 73.7 X 146.2 Ft |
| SizeTotalText | 73.7 X 146.2 Ft |
| ZoningDescription | R2 |
Rooms
| Level | Type | Length | Width | Dimensions |
|---|---|---|---|---|
| Second Level | Primary Bedroom | 3.91 m | 3.66 m | 3.91 m x 3.66 m |
| Second Level | Bedroom | 2.62 m | 2.29 m | 2.62 m x 2.29 m |
| Second Level | Bathroom | 3.73 m | 3.56 m | 3.73 m x 3.56 m |
| Second Level | Bathroom | 2.51 m | 2.11 m | 2.51 m x 2.11 m |
| Second Level | Bedroom | 2.62 m | 2.29 m | 2.62 m x 2.29 m |
| Third Level | Loft | 7.47 m | 6.48 m | 7.47 m x 6.48 m |
| Main Level | Kitchen | 6.35 m | 4.52 m | 6.35 m x 4.52 m |
| Main Level | Dining Room | 4.42 m | 4.24 m | 4.42 m x 4.24 m |
| Main Level | Living Room | 5.87 m | 3.63 m | 5.87 m x 3.63 m |
| Main Level | Bathroom | 1.85 m | 3 m | 1.85 m x 3 m |
https://www.realtor.ca/real-estate/27461794/73-talbot-street-n-norfolk-simcoe-simcoe
Interested?
Contact us for more information
Jessica Hume
Salesperson
Keller Williams Complete Realty
1044 Cannon St East Unit T
Hamilton, Ontario L8L 2H7
1044 Cannon St East Unit T
Hamilton, Ontario L8L 2H7








