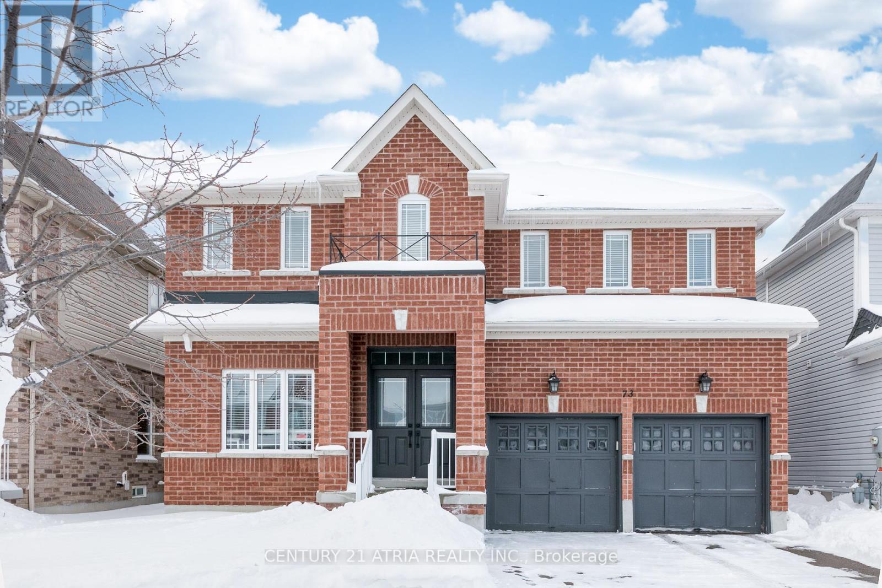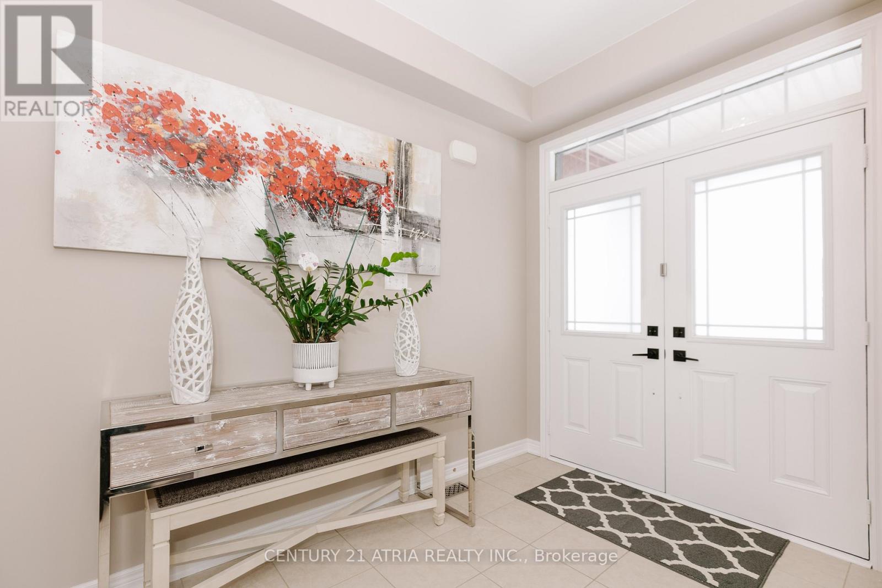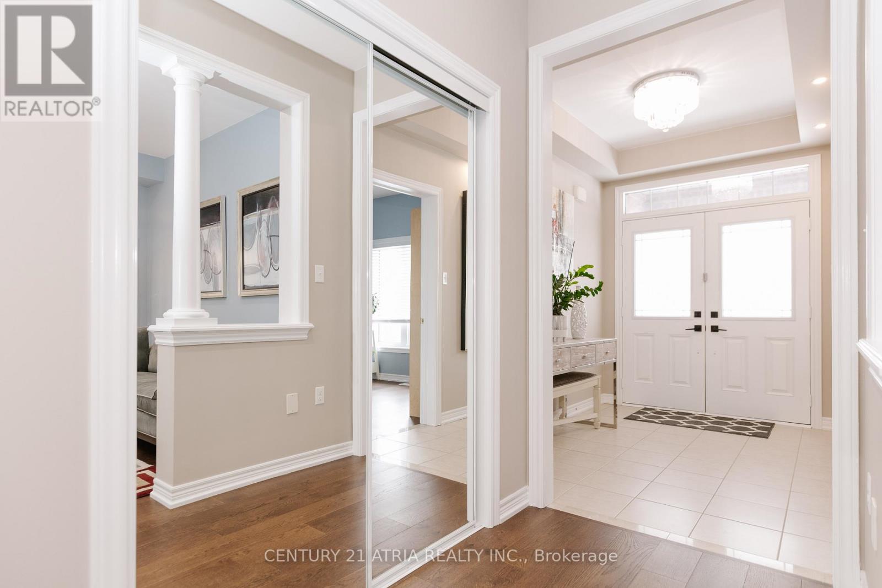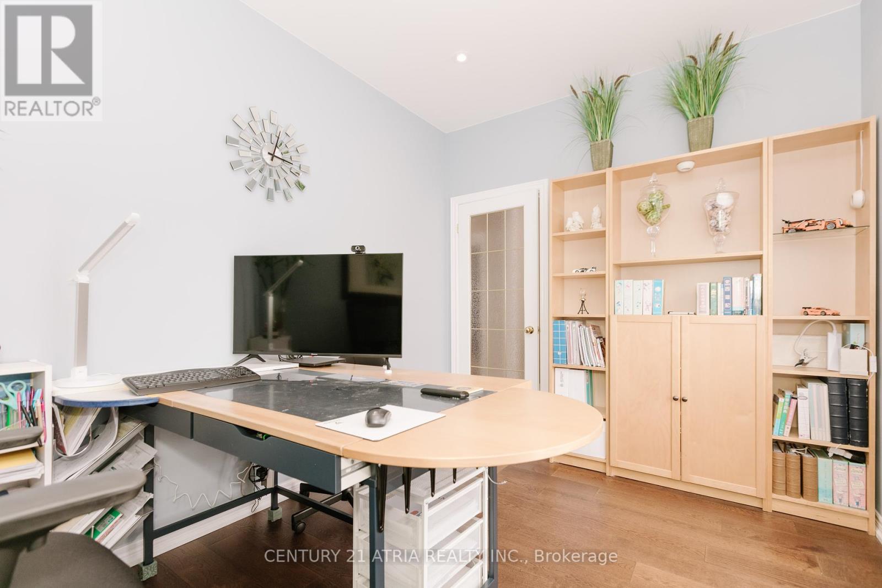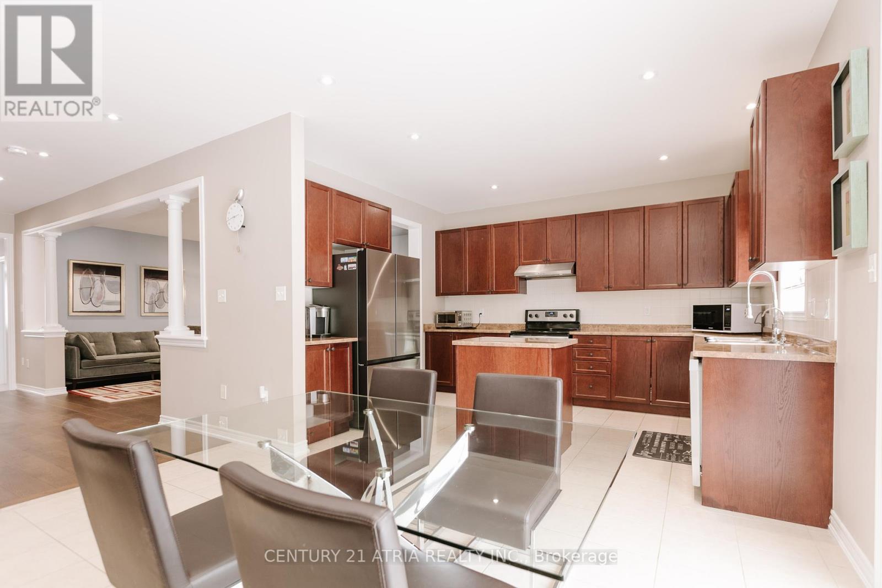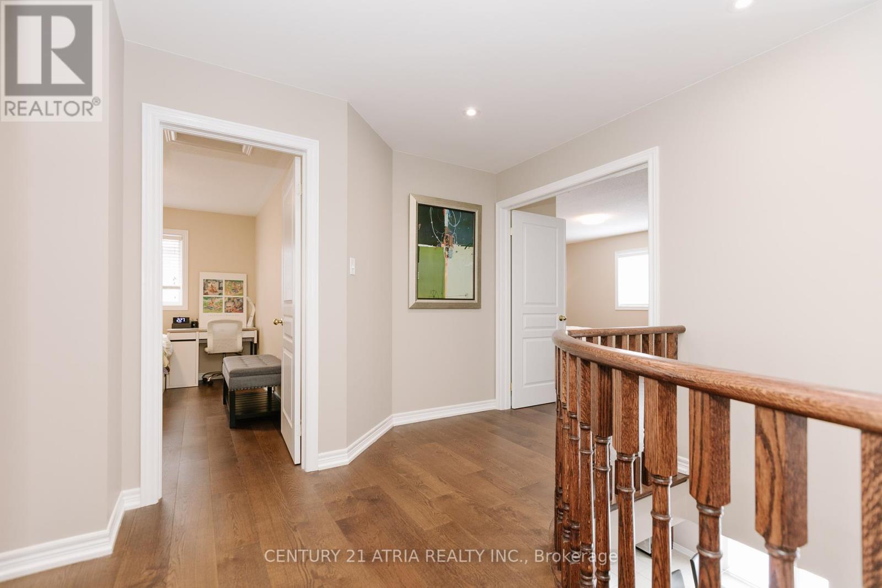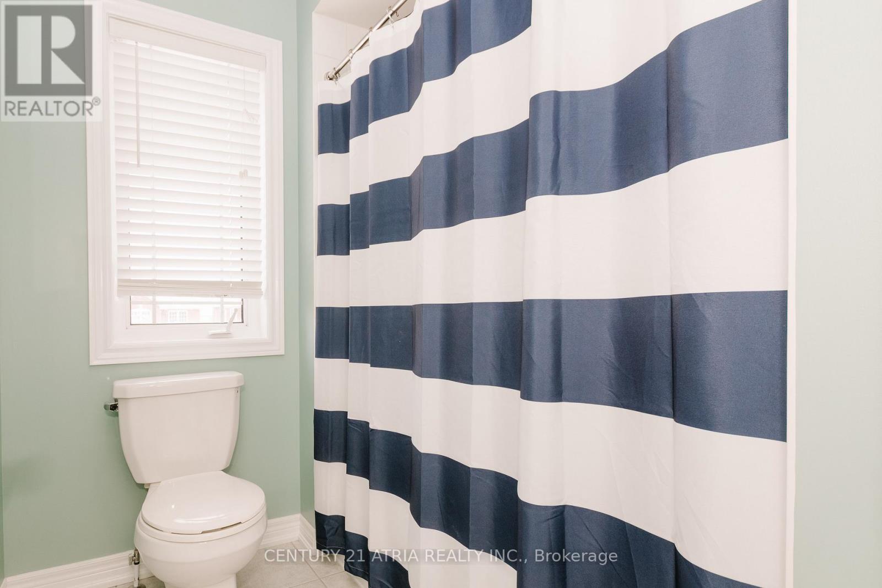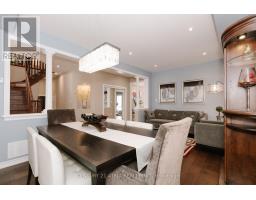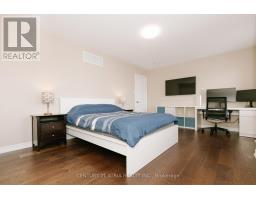73 Thornlodge Drive Georgina, Ontario L4P 0B6
$1,188,000
Well-kept and bright 4-bed detached home conveniently located in the desirable Keswick south community. Minutes to primary school, Lake Simcoe, the Marina, boat launch, Parks, Shopping,404-5 mins drive, and Restaurants. Newmarket-15 mins, Richmond Hill/Markham-30 mins, 1 hour to Toronto w/GO Bus. A 4-minute drive to a Multi-Use Recreation Complex (MURC). The house is built with tasty finishings. Enjoy a stunning layout featuring a spacious family room with a soaring17-foot open-to-above ceiling, large windows, and a cozy fireplace on the main floor. The double front door entry welcomes you into a home with ceramic and hardwood flooring throughout. Additionally, the laundry room is conveniently located on the main floor with direct garage access, upstairs with 4 spacious bedrooms and a bright seating area overlooking the family room. The primary bedroom is bright and grand with a walk-in closet and a 4-piece ensuite. All other bedrooms have double closets and large windows. Spotlights and smooth ceilings throughout. (id:50886)
Property Details
| MLS® Number | N11981604 |
| Property Type | Single Family |
| Community Name | Keswick South |
| Equipment Type | Water Heater - Gas |
| Features | Irregular Lot Size, Carpet Free |
| Parking Space Total | 6 |
| Rental Equipment Type | Water Heater - Gas |
Building
| Bathroom Total | 6 |
| Bedrooms Above Ground | 4 |
| Bedrooms Total | 4 |
| Amenities | Fireplace(s) |
| Appliances | Water Heater, Alarm System, Dishwasher, Dryer, Humidifier, Stove, Washer, Water Softener, Window Coverings, Refrigerator |
| Basement Type | Full |
| Construction Style Attachment | Detached |
| Cooling Type | Central Air Conditioning |
| Exterior Finish | Brick |
| Fireplace Present | Yes |
| Flooring Type | Hardwood, Ceramic |
| Foundation Type | Concrete |
| Half Bath Total | 1 |
| Heating Fuel | Natural Gas |
| Heating Type | Forced Air |
| Stories Total | 2 |
| Size Interior | 2,500 - 3,000 Ft2 |
| Type | House |
| Utility Water | Municipal Water |
Parking
| Garage |
Land
| Acreage | No |
| Sewer | Sanitary Sewer |
| Size Depth | 88 Ft ,7 In |
| Size Frontage | 45 Ft |
| Size Irregular | 45 X 88.6 Ft |
| Size Total Text | 45 X 88.6 Ft |
| Zoning Description | Res |
Rooms
| Level | Type | Length | Width | Dimensions |
|---|---|---|---|---|
| Second Level | Bedroom 4 | 4.27 m | 3.2 m | 4.27 m x 3.2 m |
| Second Level | Den | 3.35 m | 2.45 m | 3.35 m x 2.45 m |
| Second Level | Primary Bedroom | 5.32 m | 4.15 m | 5.32 m x 4.15 m |
| Second Level | Bedroom 2 | 3.15 m | 2.62 m | 3.15 m x 2.62 m |
| Second Level | Bedroom 3 | 3.23 m | 3.15 m | 3.23 m x 3.15 m |
| Ground Level | Library | 3.35 m | 2.65 m | 3.35 m x 2.65 m |
| Ground Level | Living Room | 11 m | 18.6 m | 11 m x 18.6 m |
| Ground Level | Dining Room | 11 m | 18.6 m | 11 m x 18.6 m |
| Ground Level | Kitchen | 13.6 m | 9.9 m | 13.6 m x 9.9 m |
| Ground Level | Eating Area | 10 m | 13.6 m | 10 m x 13.6 m |
| Ground Level | Family Room | 13.6 m | 17 m | 13.6 m x 17 m |
https://www.realtor.ca/real-estate/27937076/73-thornlodge-drive-georgina-keswick-south-keswick-south
Contact Us
Contact us for more information
Alexander P. Wu
Salesperson
C200-1550 Sixteenth Ave Bldg C South
Richmond Hill, Ontario L4B 3K9
(905) 883-1988
(905) 883-8108
www.century21atria.com/

