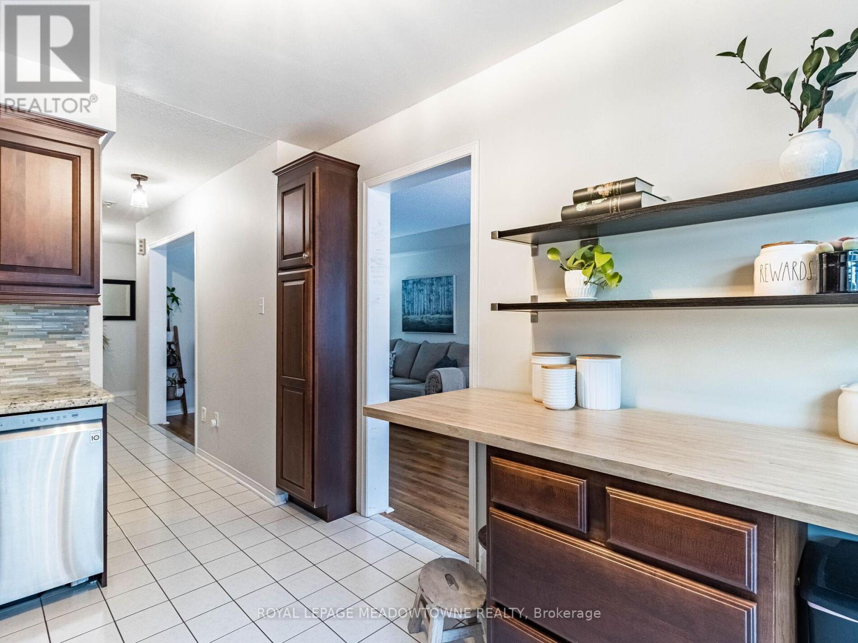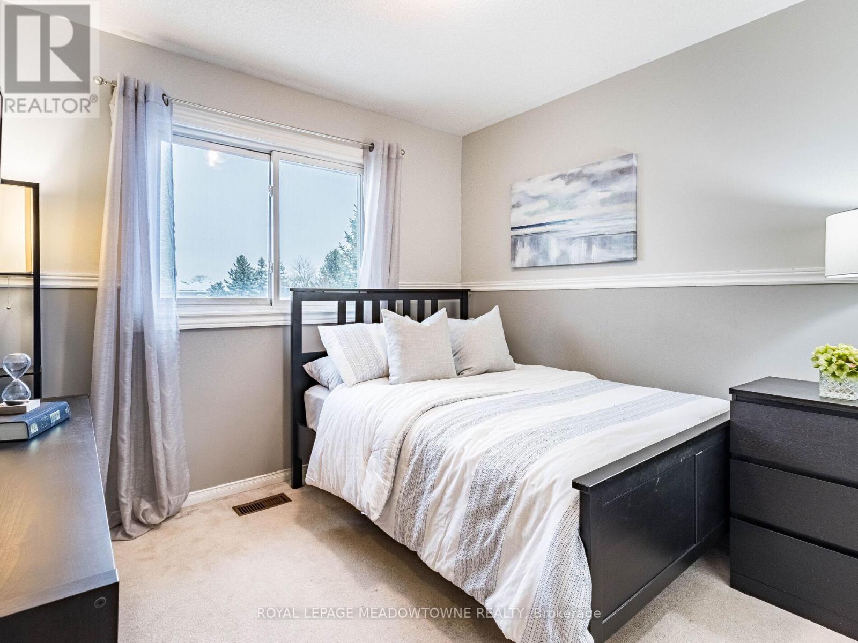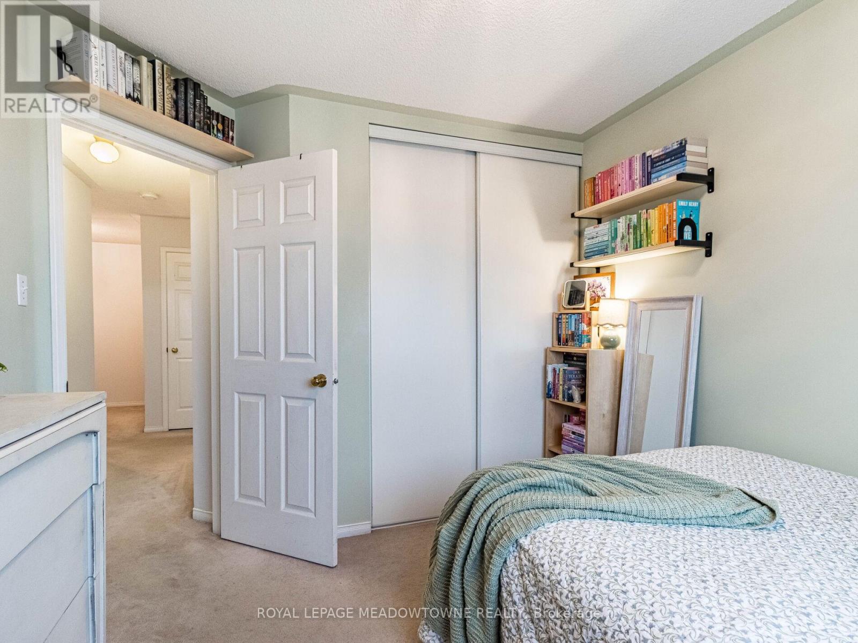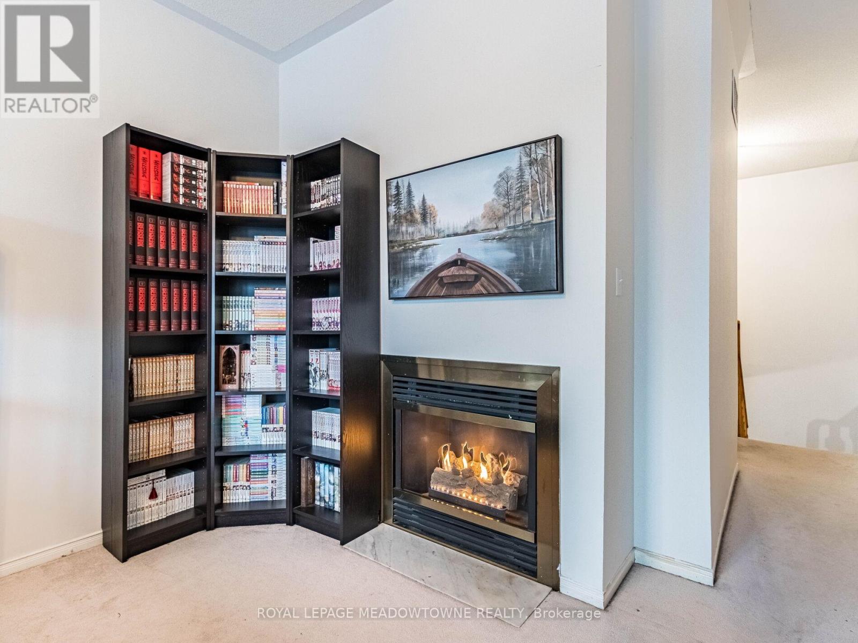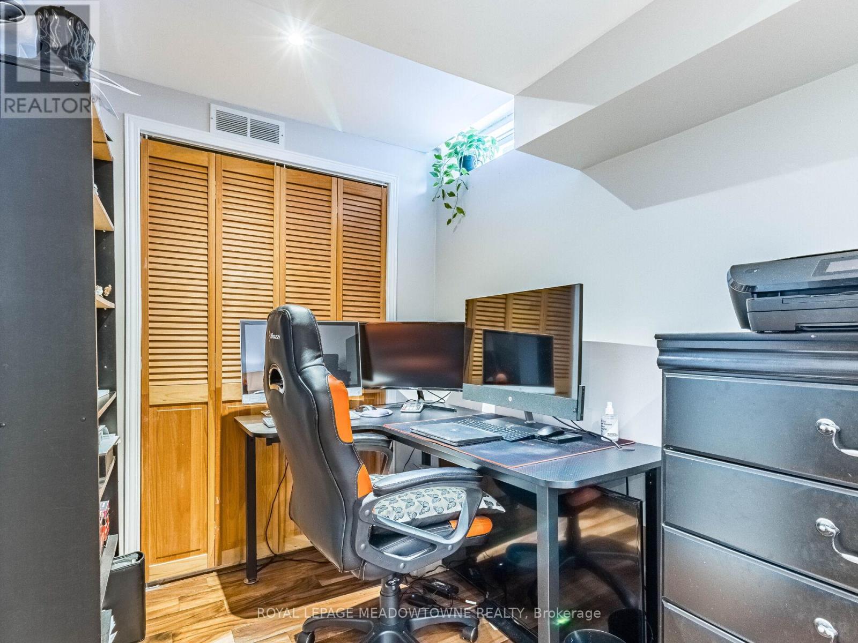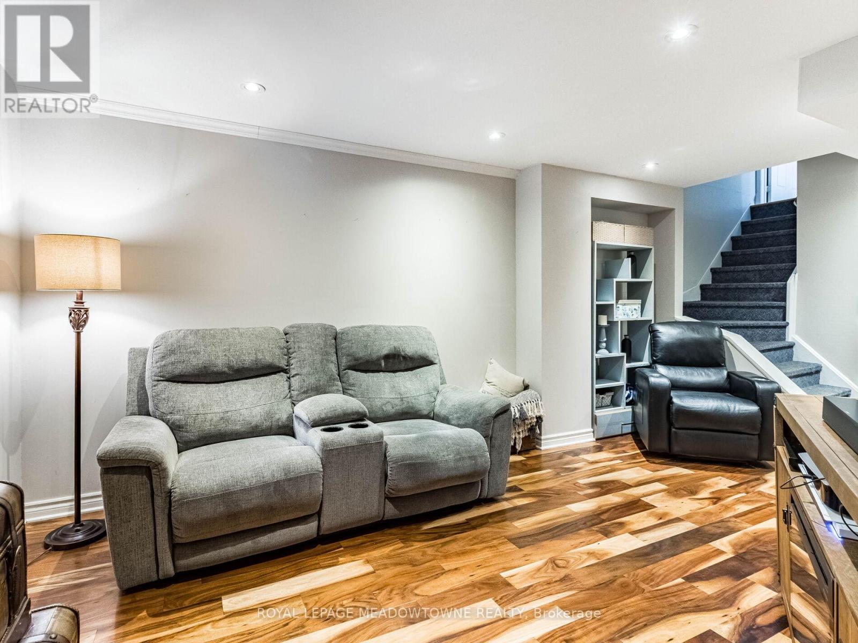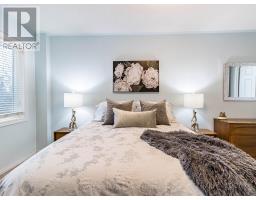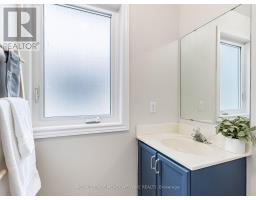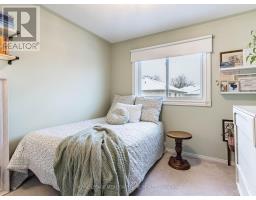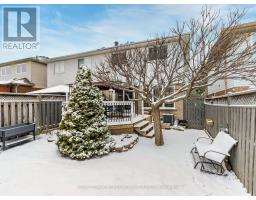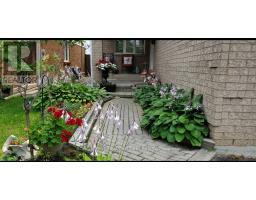73 Townley Crescent Brampton, Ontario L6Z 4T1
$869,000
Don't miss this lovely 3 bedroom +, 3 bath semi detached family home on Townley Crescent tucked discretely behind a spectacular green boulevard that offers both privacy and protection from major transportation routes that provide convenience and ease of location. This wonderfully situated home exudes curb appeal with a welcoming front porch that beckons you in! A well appointed floor plan with a separate family room between the main floor living area and second floor bedrooms offers another cozy spot for private retreat or for the family to gather around the gas fireplace OR could be used as a 4th bedroom! A tastefully finished basement with upgraded engineered hardwood floors and pot lights offers more living space and storage options. Walkout from your updated kitchen with granite countertops, wood cabinetry, and built in breakfast station/coffee bar and enjoy countless sunny afternoons spent on your deck in your south facing, fully fenced and landscaped backyard.Convenient access from house into garage along with a driveway that ensures enough parking to allow your family plenty of room to grow in this home in one of the best areas of Brampton and on one of the nicest streets in Heart Lake West! Heart Lake West sits snuggly in the Heart of Brampton surrounded by trails, parkland, creeks, loafers lake, heart lake conservation, recreation and shopping centres with easy access to transit and major roadways and several choices in public, catholic and private schools! (id:50886)
Property Details
| MLS® Number | W12061750 |
| Property Type | Single Family |
| Community Name | Heart Lake West |
| Amenities Near By | Public Transit, Place Of Worship, Hospital |
| Community Features | Community Centre |
| Features | Conservation/green Belt |
| Parking Space Total | 3 |
Building
| Bathroom Total | 3 |
| Bedrooms Above Ground | 3 |
| Bedrooms Total | 3 |
| Appliances | Blinds, Central Vacuum, Dishwasher, Dryer, Garage Door Opener, Stove, Washer, Refrigerator |
| Basement Development | Finished |
| Basement Type | N/a (finished) |
| Construction Style Attachment | Semi-detached |
| Cooling Type | Central Air Conditioning |
| Exterior Finish | Aluminum Siding, Brick |
| Fireplace Present | Yes |
| Flooring Type | Laminate, Carpeted, Hardwood |
| Foundation Type | Concrete |
| Half Bath Total | 1 |
| Heating Fuel | Natural Gas |
| Heating Type | Forced Air |
| Stories Total | 2 |
| Size Interior | 1,500 - 2,000 Ft2 |
| Type | House |
| Utility Water | Municipal Water |
Parking
| Attached Garage | |
| Garage |
Land
| Acreage | No |
| Land Amenities | Public Transit, Place Of Worship, Hospital |
| Sewer | Sanitary Sewer |
| Size Depth | 109 Ft ,10 In |
| Size Frontage | 24 Ft ,3 In |
| Size Irregular | 24.3 X 109.9 Ft |
| Size Total Text | 24.3 X 109.9 Ft |
Rooms
| Level | Type | Length | Width | Dimensions |
|---|---|---|---|---|
| Second Level | Family Room | 5.42 m | 3.38 m | 5.42 m x 3.38 m |
| Second Level | Primary Bedroom | 4.94 m | 3.18 m | 4.94 m x 3.18 m |
| Second Level | Bedroom 2 | 3.31 m | 2.91 m | 3.31 m x 2.91 m |
| Second Level | Bedroom 3 | 3.4 m | 2.92 m | 3.4 m x 2.92 m |
| Basement | Recreational, Games Room | 6.15 m | 4.83 m | 6.15 m x 4.83 m |
| Main Level | Living Room | 3.35 m | 2.99 m | 3.35 m x 2.99 m |
| Main Level | Dining Room | 3.62 m | 2.68 m | 3.62 m x 2.68 m |
| Main Level | Kitchen | 3.64 m | 2.84 m | 3.64 m x 2.84 m |
Contact Us
Contact us for more information
Krystle Mitchell-Bryson
Broker
324 Guelph Street Suite 12
Georgetown, Ontario L7G 4B5
(905) 877-8262
Maureen Mary Elizabeth Graham
Salesperson
ww.facebook.com/profile.php?id=900515122
@maureengraham/
linkedin.com/in/maureen-graham-3038a8134
324 Guelph Street Suite 12
Georgetown, Ontario L7G 4B5
(905) 877-8262
















