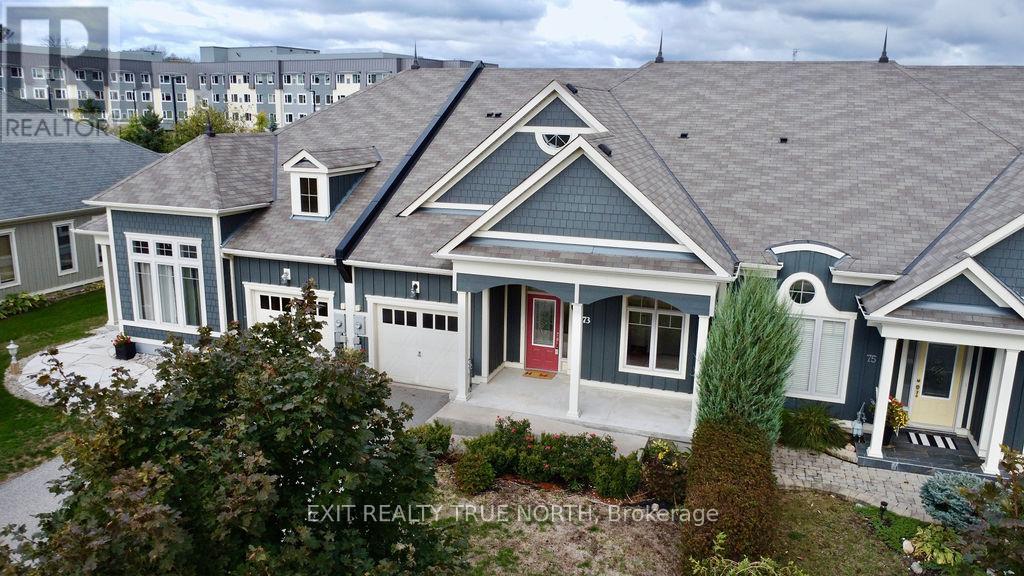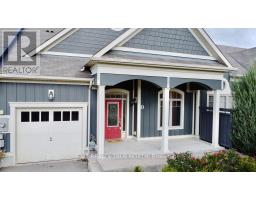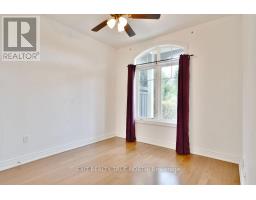73 Wally Drive Wasaga Beach, Ontario L9Z 0G5
$639,900
Welcome to 73 Wally Drive, nestled in the heart of vibrant Wasaga Beach! This charming freehold bungalow townhome offers an exceptional opportunity for those seeking a low-maintenance lifestyle near the beach. Enjoy the convenience of single-level living with 2 spacious bedrooms, 2 bathrooms, and an inviting open-concept layout enhanced by 9-foot ceilings. Step out to the covered back patio for relaxing evenings, or take advantage of the breezeway connecting the garage to the backyard ideal for additional storage. Located just moments from the beach, shops, restaurants, and recreational facilities like the community center, tennis, and pickleball courts, this home blends comfort with accessibility, including wheelchair-friendly features. Don't miss out on this fantastic opportunity to embrace the best of Wasaga Beach living! Schedule your showing today. (id:50886)
Property Details
| MLS® Number | S10931649 |
| Property Type | Single Family |
| Community Name | Wasaga Beach |
| AmenitiesNearBy | Beach, Schools, Marina |
| EquipmentType | None |
| Features | Wheelchair Access |
| ParkingSpaceTotal | 3 |
| RentalEquipmentType | None |
| Structure | Deck, Porch |
Building
| BathroomTotal | 2 |
| BedroomsAboveGround | 2 |
| BedroomsTotal | 2 |
| Appliances | Dishwasher, Dryer, Refrigerator, Stove, Washer, Window Coverings |
| ArchitecturalStyle | Bungalow |
| ConstructionStyleAttachment | Attached |
| CoolingType | Central Air Conditioning |
| ExteriorFinish | Wood |
| FoundationType | Slab |
| HeatingFuel | Natural Gas |
| HeatingType | Forced Air |
| StoriesTotal | 1 |
| SizeInterior | 1099.9909 - 1499.9875 Sqft |
| Type | Row / Townhouse |
| UtilityWater | Municipal Water |
Parking
| Attached Garage | |
| Inside Entry |
Land
| Acreage | No |
| LandAmenities | Beach, Schools, Marina |
| Sewer | Sanitary Sewer |
| SizeDepth | 114 Ft ,10 In |
| SizeFrontage | 30 Ft ,3 In |
| SizeIrregular | 30.3 X 114.9 Ft |
| SizeTotalText | 30.3 X 114.9 Ft|under 1/2 Acre |
| SurfaceWater | Lake/pond |
| ZoningDescription | R2h7 |
Rooms
| Level | Type | Length | Width | Dimensions |
|---|---|---|---|---|
| Main Level | Dining Room | 4.22 m | 2.82 m | 4.22 m x 2.82 m |
| Main Level | Kitchen | 4.55 m | 2.95 m | 4.55 m x 2.95 m |
| Main Level | Living Room | 4.22 m | 3.78 m | 4.22 m x 3.78 m |
| Main Level | Laundry Room | 3.02 m | 1.7 m | 3.02 m x 1.7 m |
| Main Level | Primary Bedroom | 3.33 m | 6.65 m | 3.33 m x 6.65 m |
| Main Level | Bedroom | 3.02 m | 3.84 m | 3.02 m x 3.84 m |
https://www.realtor.ca/real-estate/27685092/73-wally-drive-wasaga-beach-wasaga-beach
Interested?
Contact us for more information
Ryan Arnold
Salesperson
1004b Carson Road Suite 5
Springwater, Ontario L9X 0T1
Chris Messecar
Salesperson
1004b Carson Road Suite 5
Springwater, Ontario L9X 0T1































































