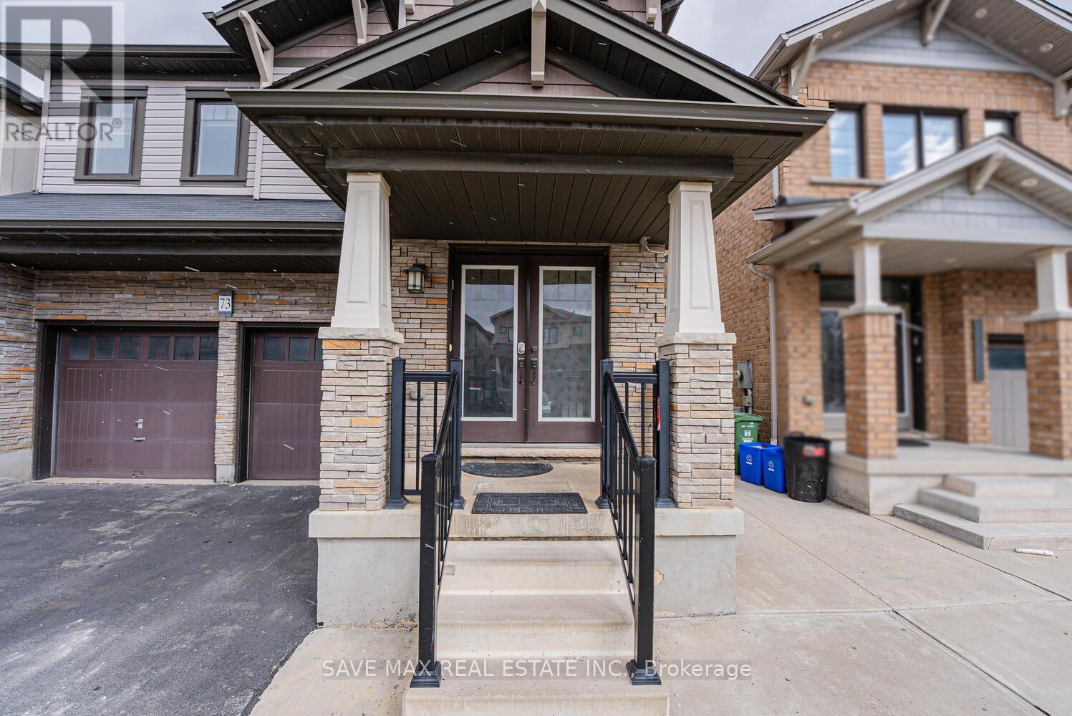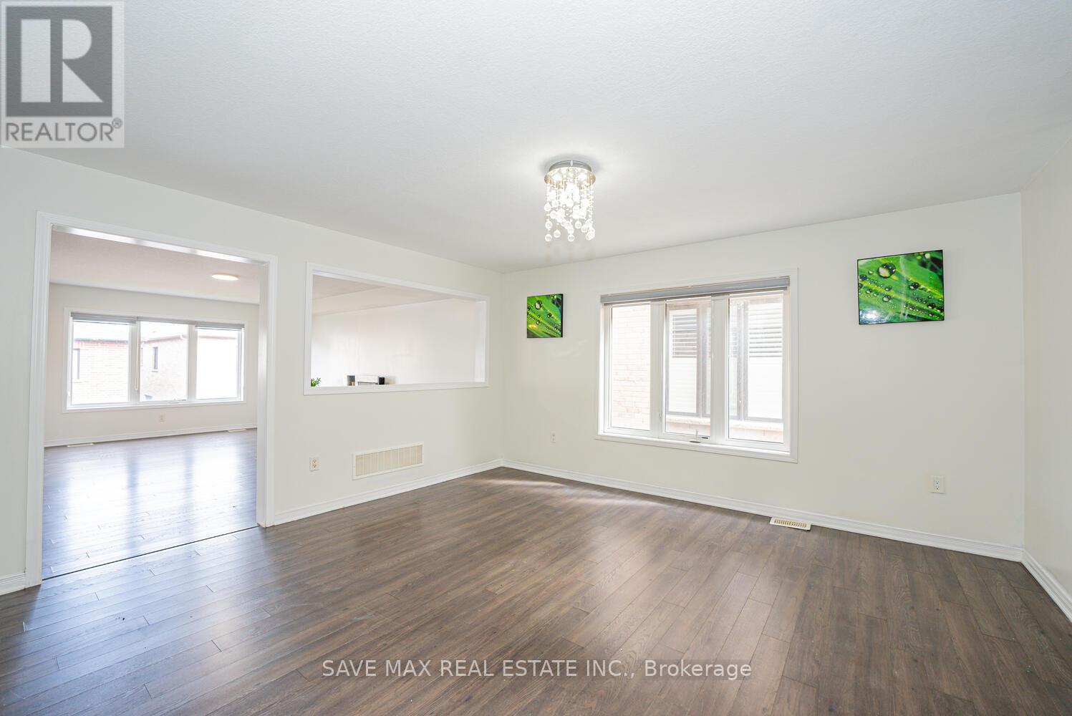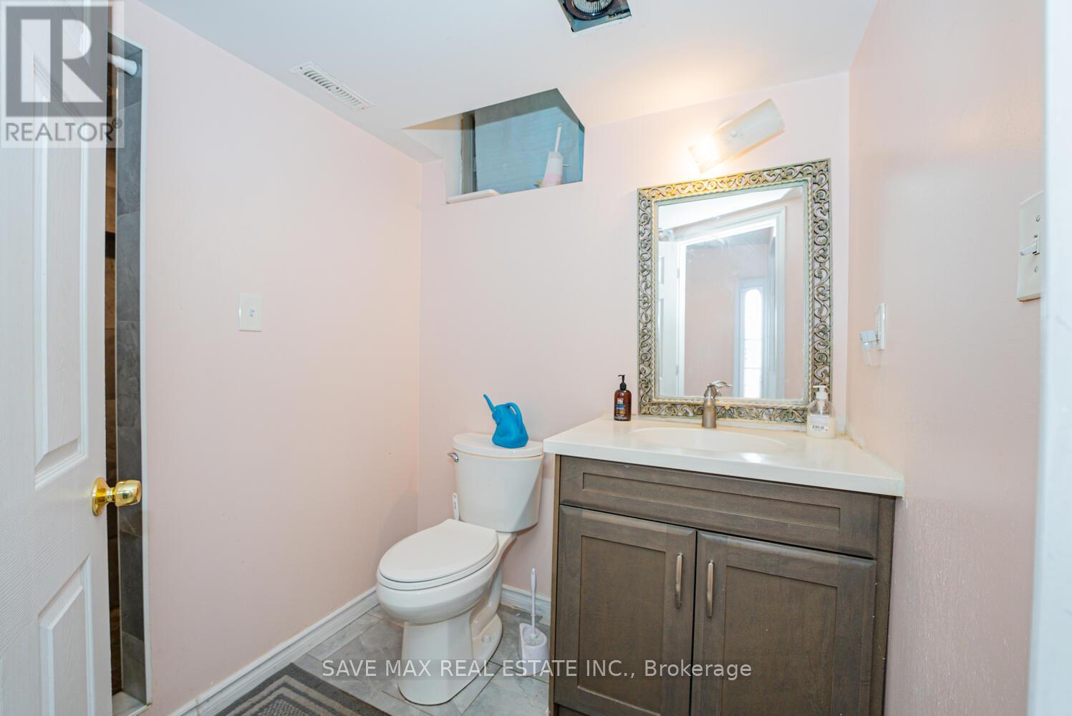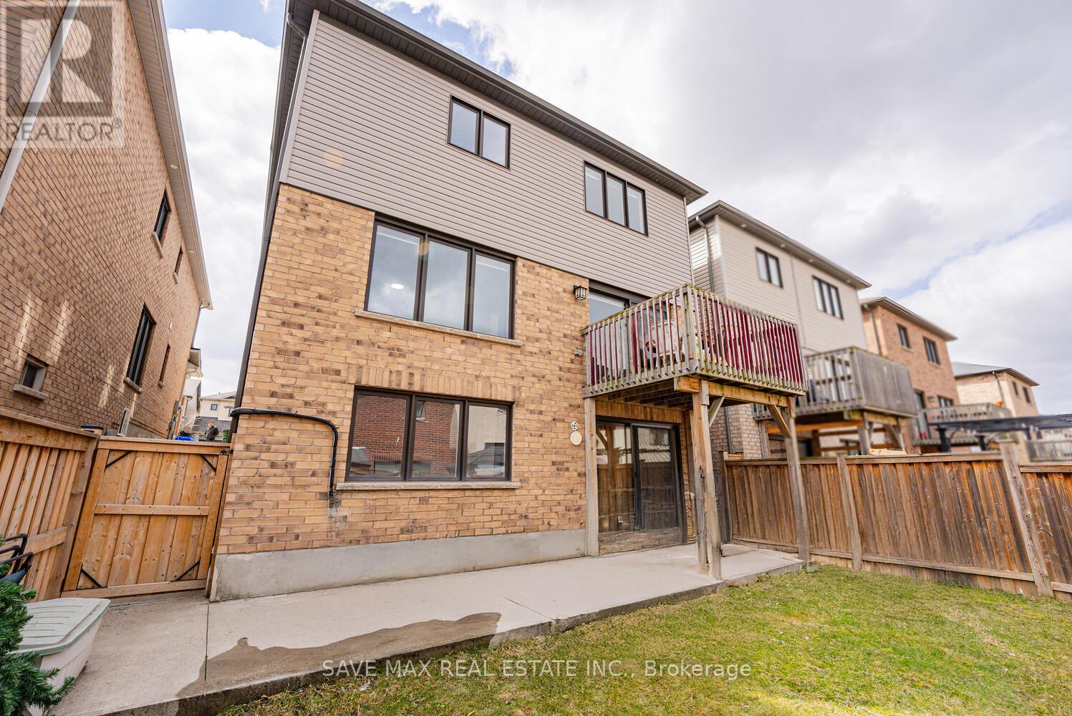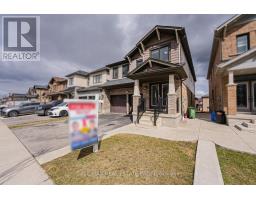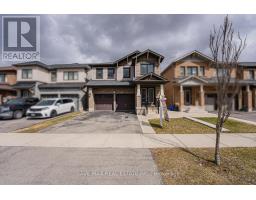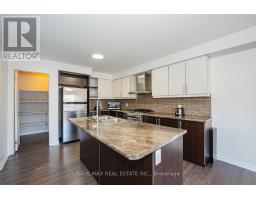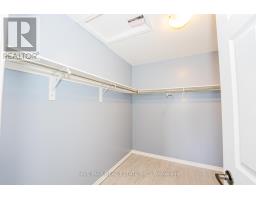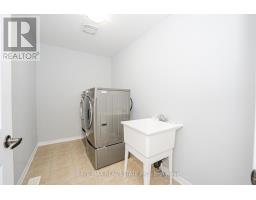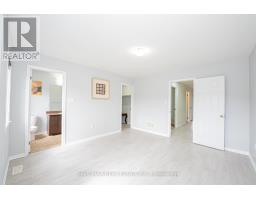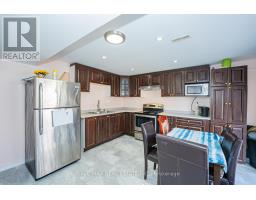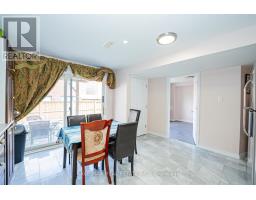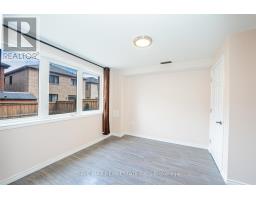73 West Glen Avenue Hamilton, Ontario L8J 0H9
$899,000
Stunning Detached with Around 4,000 Sq Ft of Living Space....You Would Love to Call HOME!!! Excellent Location on Premium Lot...At Desired Stoney Creek Mountain. Luxury Open Concept Design. Spacious & Bright Living Room. Huge Family Room & Kitchen to entertain Friends & Family. Kitchen Comes With Walk-In Pantry, Beautiful Counter Tops, Center Island, Eat-In And Stainless Steel Appliances. 2 Master Bedrooms, Including Ensuite & W/I Closet, on 2nd Floor. Convenient 2nd Floor Laundry + 3 Full Washrooms. Including a spacious Den at 2nd Floor; which can be utilized as Office Space/Bedroom/Media Room. W/O Basement, Perfect For In-Law Suite Or Extra Rental Income. 3 Min From Downtown Stoney Creek, Close To Hwy 403/407, Walmart, Costco, High School & Elementary Schools. Shows Amazing, Well Maintained. Bring Your Fussiest Clients. All Sizes To Be Verified By Buyer/Buyer's Agent, if needed. (id:50886)
Open House
This property has open houses!
1:00 pm
Ends at:4:00 pm
1:00 pm
Ends at:4:00 pm
Property Details
| MLS® Number | X12044571 |
| Property Type | Single Family |
| Community Name | Stoney Creek Mountain |
| Amenities Near By | Place Of Worship, Park, Public Transit, Schools |
| Features | Carpet Free, In-law Suite |
| Parking Space Total | 5 |
| Structure | Deck |
Building
| Bathroom Total | 5 |
| Bedrooms Above Ground | 4 |
| Bedrooms Below Ground | 3 |
| Bedrooms Total | 7 |
| Age | 6 To 15 Years |
| Amenities | Fireplace(s) |
| Appliances | Garage Door Opener Remote(s), Water Heater, Water Meter, Dryer, Washer, Window Coverings |
| Basement Development | Finished |
| Basement Features | Walk Out |
| Basement Type | Full (finished) |
| Construction Style Attachment | Detached |
| Cooling Type | Central Air Conditioning |
| Exterior Finish | Aluminum Siding, Brick |
| Fireplace Present | Yes |
| Flooring Type | Hardwood, Ceramic |
| Foundation Type | Poured Concrete |
| Half Bath Total | 1 |
| Heating Fuel | Natural Gas |
| Heating Type | Forced Air |
| Stories Total | 2 |
| Size Interior | 2,500 - 3,000 Ft2 |
| Type | House |
| Utility Water | Municipal Water |
Parking
| Attached Garage | |
| Garage |
Land
| Acreage | No |
| Land Amenities | Place Of Worship, Park, Public Transit, Schools |
| Sewer | Sanitary Sewer |
| Size Depth | 98 Ft ,7 In |
| Size Frontage | 34 Ft ,2 In |
| Size Irregular | 34.2 X 98.6 Ft |
| Size Total Text | 34.2 X 98.6 Ft |
| Surface Water | Lake/pond |
Rooms
| Level | Type | Length | Width | Dimensions |
|---|---|---|---|---|
| Second Level | Primary Bedroom | 5.12 m | 4.41 m | 5.12 m x 4.41 m |
| Second Level | Primary Bedroom | 3.38 m | 3.08 m | 3.38 m x 3.08 m |
| Second Level | Bedroom 3 | 3.38 m | 3.08 m | 3.38 m x 3.08 m |
| Second Level | Bedroom 4 | 4.38 m | 3.41 m | 4.38 m x 3.41 m |
| Second Level | Den | 3.47 m | 2.46 m | 3.47 m x 2.46 m |
| Basement | Living Room | 4.11 m | 4.27 m | 4.11 m x 4.27 m |
| Basement | Kitchen | 4.11 m | 4.27 m | 4.11 m x 4.27 m |
| Basement | Bedroom | 3.38 m | 3.08 m | 3.38 m x 3.08 m |
| Basement | Bedroom 2 | 3.38 m | 3.08 m | 3.38 m x 3.08 m |
| Basement | Bedroom 3 | 3.38 m | 3.08 m | 3.38 m x 3.08 m |
| Main Level | Living Room | 4.52 m | 5.26 m | 4.52 m x 5.26 m |
| Main Level | Dining Room | 3.47 m | 3.37 m | 3.47 m x 3.37 m |
| Main Level | Kitchen | 7.16 m | 3.41 m | 7.16 m x 3.41 m |
| Main Level | Family Room | 6.03 m | 3.99 m | 6.03 m x 3.99 m |
Utilities
| Cable | Available |
| Sewer | Installed |
Contact Us
Contact us for more information
Gaganh Narula
Salesperson
www.facebook.com/Gaganh-Your-Trusted-Sales-Representative-113203327258093
1550 Enterprise Rd #305
Mississauga, Ontario L4W 4P4
(905) 459-7900
(905) 216-7820
www.savemax.ca/
www.facebook.com/SaveMaxRealEstate/
www.linkedin.com/company/9374396?trk=tyah&trkInfo=clickedVertical%3Acompany%2CclickedEntityI
twitter.com/SaveMaxRealty
Raman Dua
Broker of Record
(905) 216-7800
www.savemax.ca/
www.facebook.com/SaveMaxRealEstate/
twitter.com/SaveMaxRealty
www.linkedin.com/company/9374396?trk=tyah&trkInfo=clickedVertical%3Acompany%2CclickedEntityI
1550 Enterprise Rd #305
Mississauga, Ontario L4W 4P4
(905) 459-7900
(905) 216-7820
www.savemax.ca/
www.facebook.com/SaveMaxRealEstate/
www.linkedin.com/company/9374396?trk=tyah&trkInfo=clickedVertical%3Acompany%2CclickedEntityI
twitter.com/SaveMaxRealty





