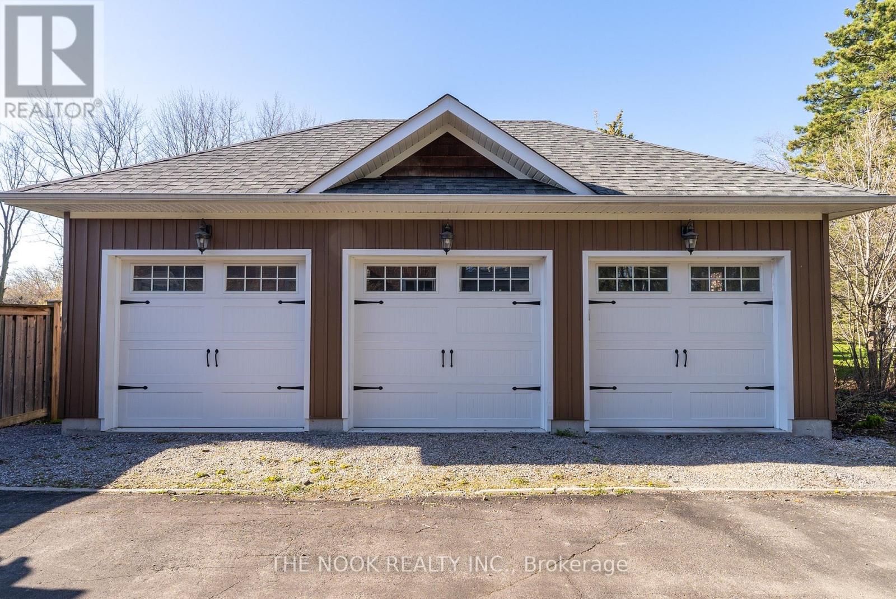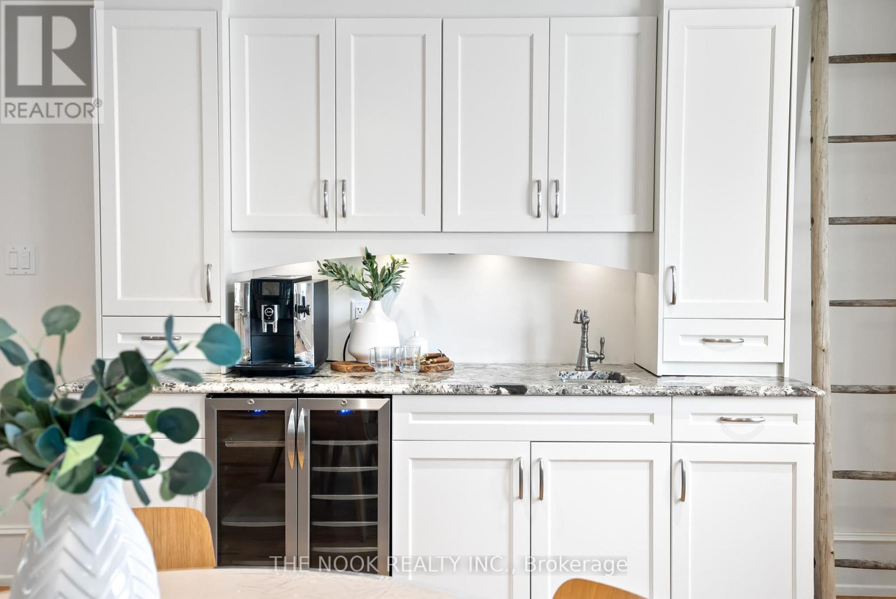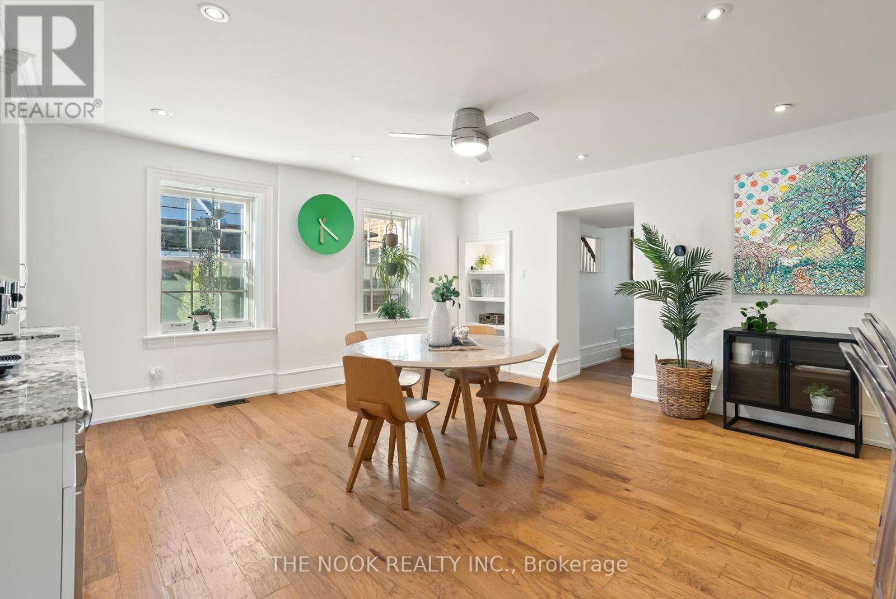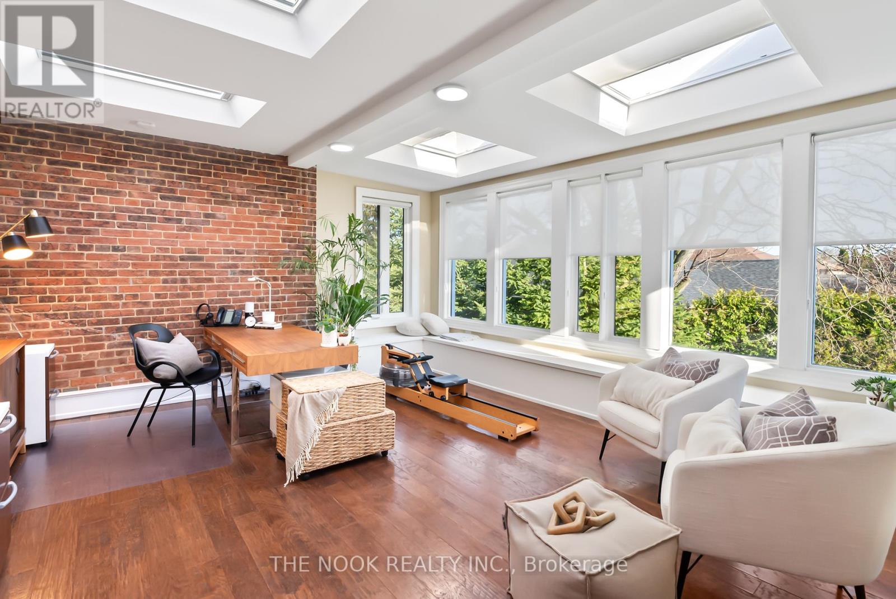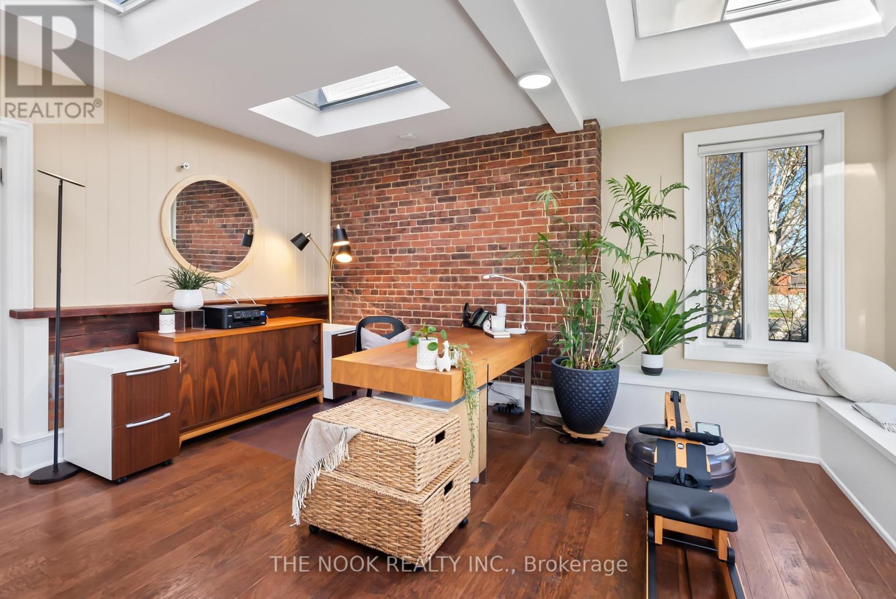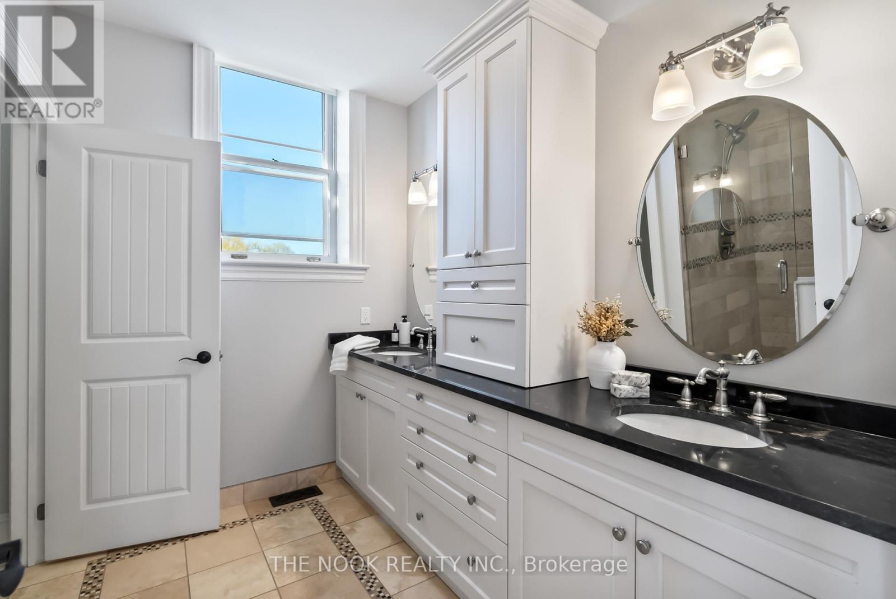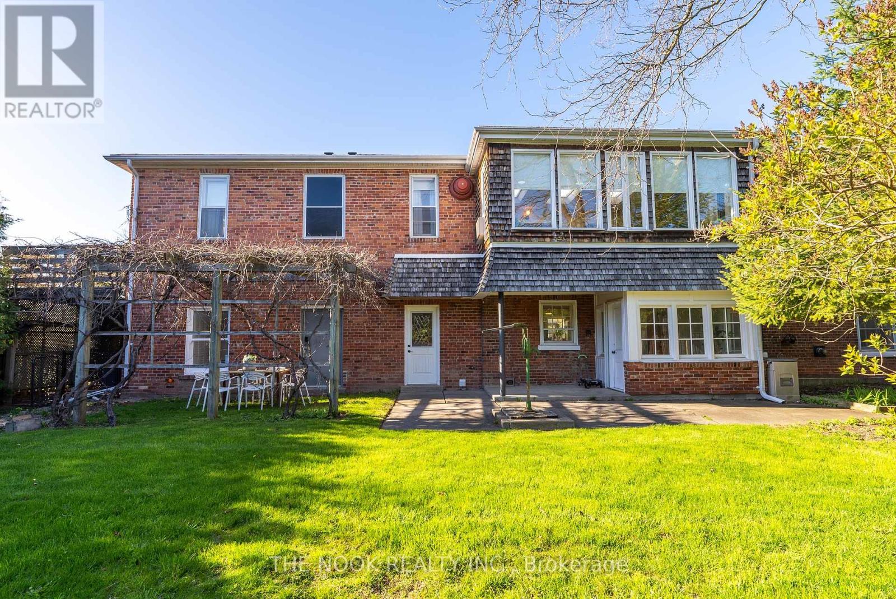730 Anderson Street Whitby, Ontario L1N 9Y1
$1,850,000
Absolutely One Of A Kind Century Home Estate Sitting On 3/4 Of An Acre Right In The Heart Of Whitby! Perfectly Private Lot With Inground Pool, Wrapped In Mature Trees And Landscaping. Circular Driveway Leads To Newly Built Triple Car, 764 Sqft Garage. This Special Property Features Over 3400 Sqft On The Interior And The Perfect Blend Of Vintage Character And Modern Design. Impressive Foyer Open To Original Hardwood Staircase. Spacious Main Floor Formal Living Room With Large Picture Windows. Large Formal Dining Room With Stone Fireplace. Newly Renovated Eat-In Kitchen With Custom Cabinetry, Stone Counters, Island With Breakfast Bar, & Wolf Range. Original Hardwood Floors Throughout The Main. Bonus Main Floor Family Room/4th Bedroom And 3-Piece Washroom With Easy Access To The Pool. Huge Main Floor Laundry Room/Storage Room. Upper Level Features A Stunning Primary Suite With Cathedral Ceilings, Exposed Wood Beams, Fireplace, And Living Room Nook. Walkout To Private Balcony, Separate Private Dressing Room And Full Professionally Remodelled Ensuite Bath With Double Sinks And Glass Shower. Incredible Upper-Level Office Features Skylight, Wrap Around Windows And Exposed Brick Walls. Two Additional Extra-Large Bedrooms And A Third Renovated 4 Piece Bath. Bonus Upper-Level Landing, Perfect For Additional Office Or Reading Nook. Conveniently Located Near Shopping, Transit, And Fabulous Schools. (id:50886)
Property Details
| MLS® Number | E9379906 |
| Property Type | Single Family |
| Community Name | Pringle Creek |
| ParkingSpaceTotal | 13 |
| PoolType | Inground Pool |
Building
| BathroomTotal | 3 |
| BedroomsAboveGround | 4 |
| BedroomsTotal | 4 |
| Appliances | Central Vacuum |
| BasementDevelopment | Unfinished |
| BasementFeatures | Walk-up |
| BasementType | N/a (unfinished) |
| ConstructionStyleAttachment | Detached |
| CoolingType | Central Air Conditioning |
| ExteriorFinish | Brick |
| FireplacePresent | Yes |
| FoundationType | Stone |
| HeatingFuel | Natural Gas |
| HeatingType | Forced Air |
| StoriesTotal | 2 |
| SizeInterior | 2999.975 - 3499.9705 Sqft |
| Type | House |
| UtilityWater | Municipal Water |
Parking
| Detached Garage |
Land
| Acreage | No |
| Sewer | Sanitary Sewer |
| SizeDepth | 228 Ft ,10 In |
| SizeFrontage | 137 Ft ,3 In |
| SizeIrregular | 137.3 X 228.9 Ft |
| SizeTotalText | 137.3 X 228.9 Ft |
| ZoningDescription | R2a |
Rooms
| Level | Type | Length | Width | Dimensions |
|---|---|---|---|---|
| Second Level | Primary Bedroom | 7.31 m | 8.53 m | 7.31 m x 8.53 m |
| Second Level | Bedroom | 5.91 m | 3.81 m | 5.91 m x 3.81 m |
| Second Level | Bedroom | 3.81 m | 5.88 m | 3.81 m x 5.88 m |
| Second Level | Solarium | 4.87 m | 5.18 m | 4.87 m x 5.18 m |
| Main Level | Kitchen | 4.57 m | 6.4 m | 4.57 m x 6.4 m |
| Main Level | Living Room | 3.81 m | 5.85 m | 3.81 m x 5.85 m |
| Main Level | Dining Room | 5.88 m | 3.84 m | 5.88 m x 3.84 m |
| Main Level | Pantry | 4.17 m | 4.66 m | 4.17 m x 4.66 m |
| Main Level | Bedroom 4 | 5.02 m | 5.39 m | 5.02 m x 5.39 m |
https://www.realtor.ca/real-estate/27497862/730-anderson-street-whitby-pringle-creek-pringle-creek
Interested?
Contact us for more information
Kelly Squires
Broker of Record
185 Church Street
Bowmanville, Ontario L1C 1T8




