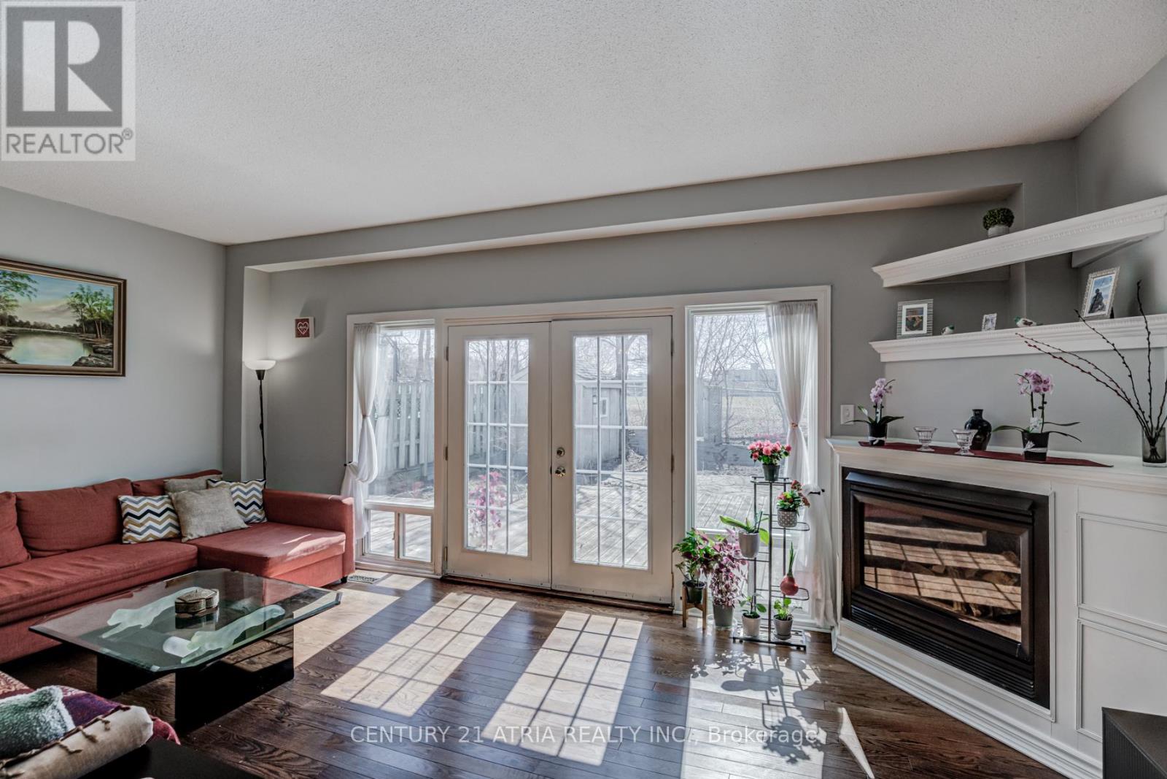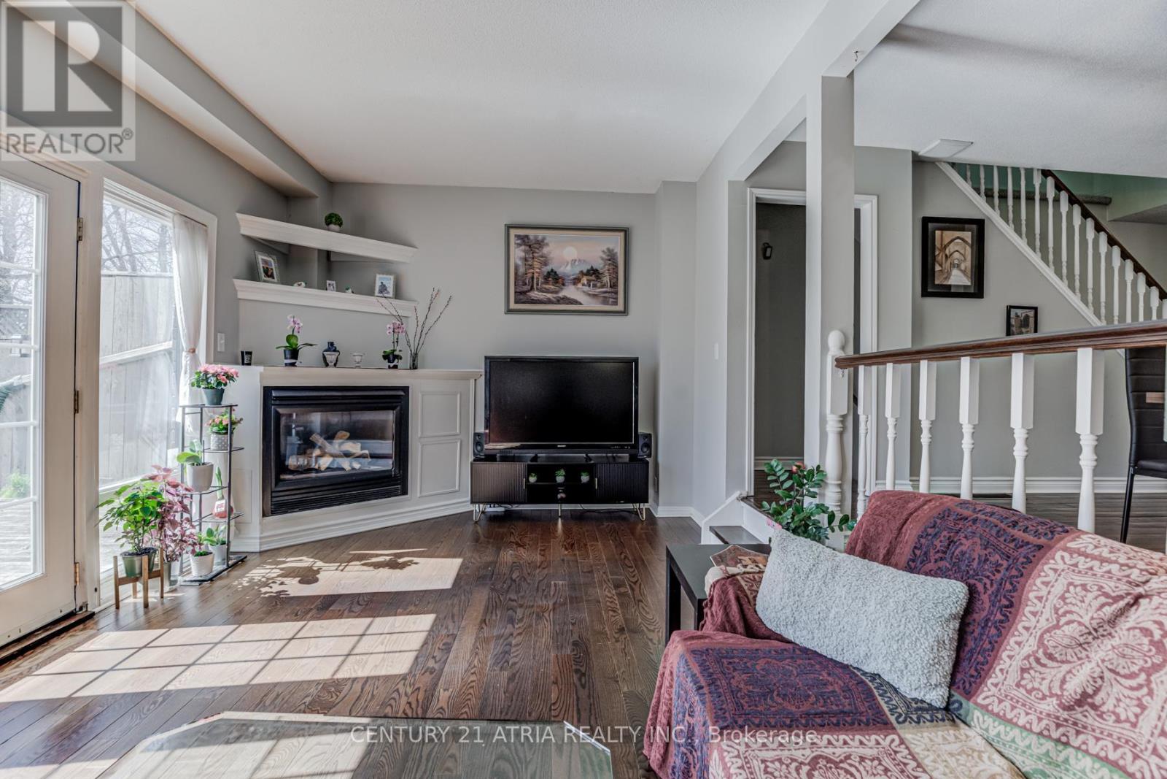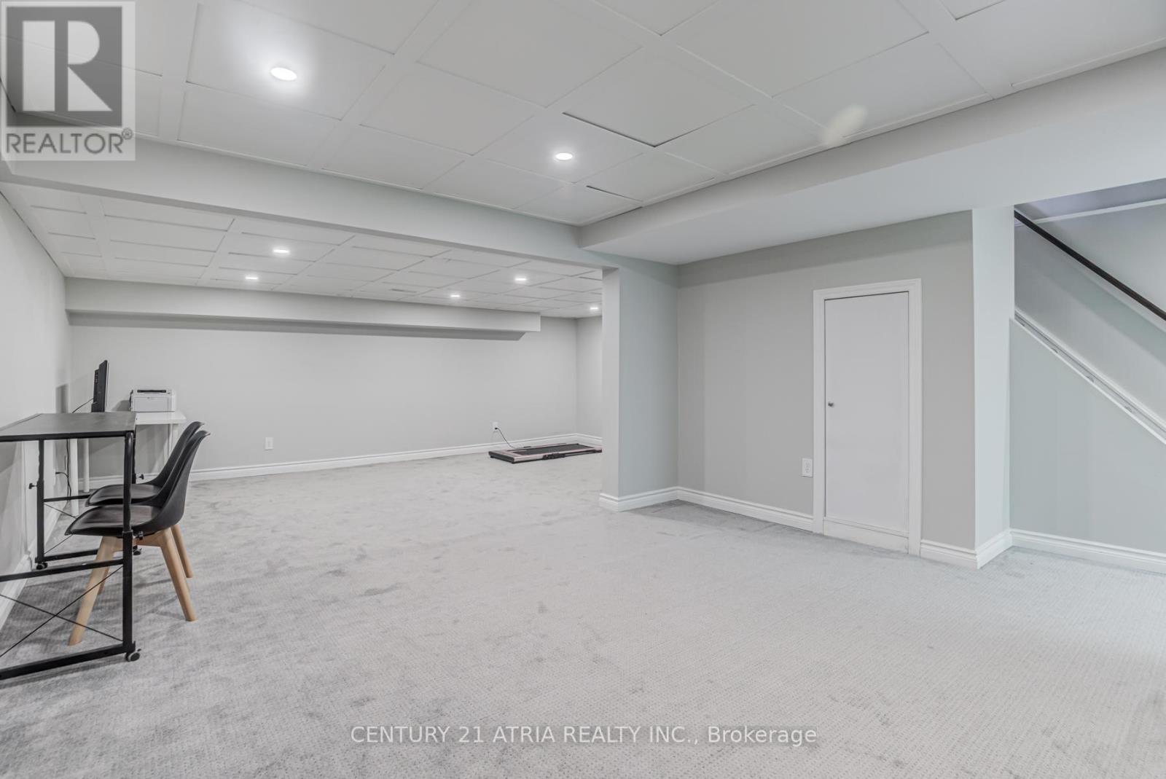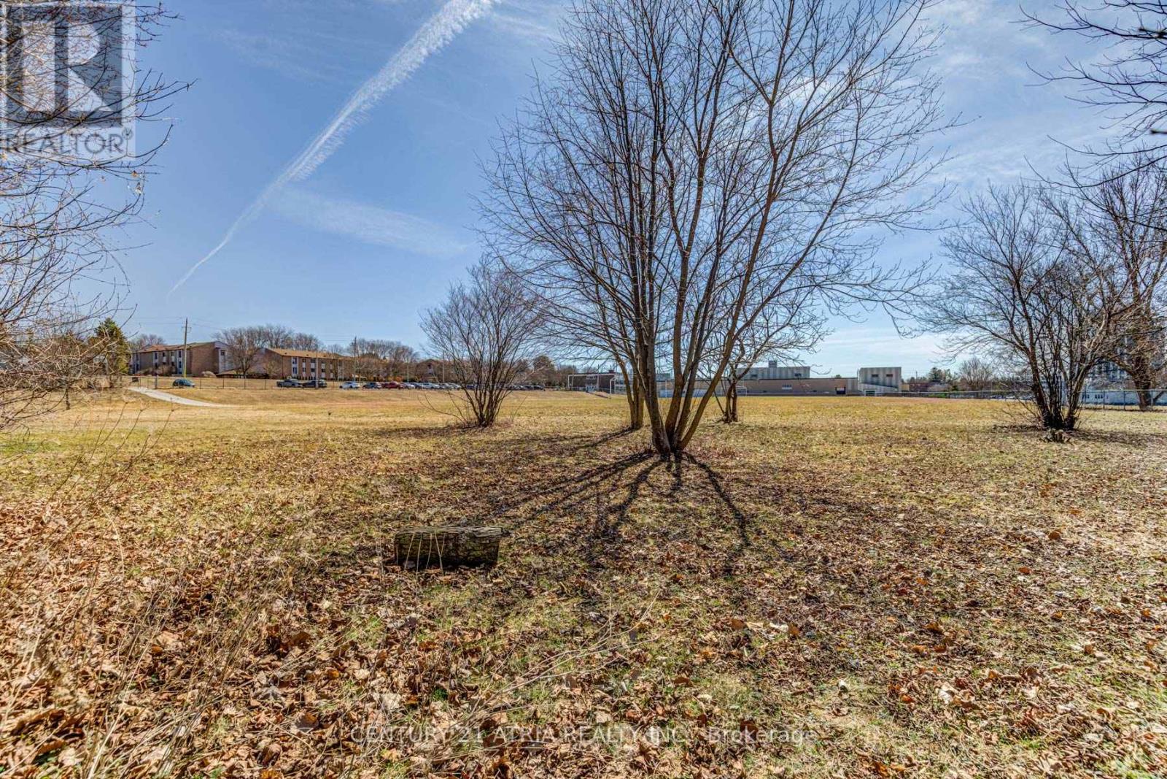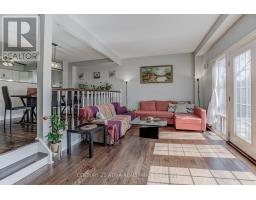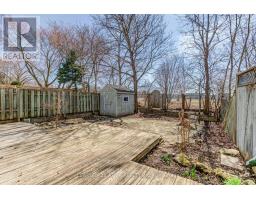730 Beman Drive Newmarket, Ontario L3Y 4Z2
$928,000
This exquisite home boasts a spacious kitchen that seamlessly flows into the formal dining area, which gracefully overlooks the expansive great room with a cozy gas fireplace. Garden doors open to reveal a picturesque garden and a private yard, offering tranquil views with no homes behind, offering a peaceful retreat. Finished with gleaming hardwood floors and designer accents, this residence exudes sophistication. The generously sized master suite features serene views of the lush garden. The fully finished basement provides an ideal space for relaxation or entertainment. Beautifully kitchen and bathrooms, a modernized electrical panel, a well-maintained garage door, and an abundance of windows floods the interior with natural light, creating a bright and inviting atmosphere. Conveniently located just steps from the hospital and public transit, this home perfectly combines comfort with practicality. ** This is a linked property.** (id:50886)
Open House
This property has open houses!
2:00 pm
Ends at:4:00 pm
2:00 pm
Ends at:4:00 pm
Property Details
| MLS® Number | N12059473 |
| Property Type | Single Family |
| Neigbourhood | Huron Heights |
| Community Name | Huron Heights-Leslie Valley |
| Parking Space Total | 5 |
Building
| Bathroom Total | 2 |
| Bedrooms Above Ground | 3 |
| Bedrooms Total | 3 |
| Appliances | Dishwasher, Dryer, Hood Fan, Stove, Washer, Water Softener, Refrigerator |
| Basement Development | Finished |
| Basement Type | N/a (finished) |
| Construction Style Attachment | Detached |
| Cooling Type | Central Air Conditioning |
| Exterior Finish | Aluminum Siding, Brick |
| Fireplace Present | Yes |
| Flooring Type | Hardwood, Carpeted |
| Foundation Type | Concrete |
| Half Bath Total | 1 |
| Heating Fuel | Natural Gas |
| Heating Type | Forced Air |
| Stories Total | 2 |
| Size Interior | 1,100 - 1,500 Ft2 |
| Type | House |
| Utility Water | Municipal Water |
Parking
| Attached Garage | |
| Garage |
Land
| Acreage | No |
| Sewer | Sanitary Sewer |
| Size Depth | 113 Ft ,7 In |
| Size Frontage | 30 Ft ,1 In |
| Size Irregular | 30.1 X 113.6 Ft |
| Size Total Text | 30.1 X 113.6 Ft |
Rooms
| Level | Type | Length | Width | Dimensions |
|---|---|---|---|---|
| Second Level | Primary Bedroom | 5.59 m | 3.49 m | 5.59 m x 3.49 m |
| Second Level | Bedroom | 3.07 m | 3.11 m | 3.07 m x 3.11 m |
| Second Level | Bedroom | 3.06 m | 3.1 m | 3.06 m x 3.1 m |
| Basement | Recreational, Games Room | 7.33 m | 5.9 m | 7.33 m x 5.9 m |
| Basement | Office | 2.82 m | 2.57 m | 2.82 m x 2.57 m |
| Ground Level | Kitchen | 3.7 m | 3.36 m | 3.7 m x 3.36 m |
| Ground Level | Dining Room | 2.8 m | 5 m | 2.8 m x 5 m |
| Ground Level | Family Room | 6.1 m | 3.3 m | 6.1 m x 3.3 m |
Contact Us
Contact us for more information
Hamid Farshidnia
Salesperson
5927 Yonge Street #203
Toronto, Ontario M2M 3V7
(416) 218-8880
(416) 218-8821
HTTP://www.century21atria.com
Reza Hatam Tehrani
Broker
www.rezahatamtehrani.com/
C200-1550 Sixteenth Ave Bldg C South
Richmond Hill, Ontario L4B 3K9
(905) 883-1988
(905) 883-8108
www.century21atria.com/
Joey Leung
Salesperson
C200-1550 Sixteenth Ave Bldg C South
Richmond Hill, Ontario L4B 3K9
(905) 883-1988
(905) 883-8108
www.century21atria.com/








