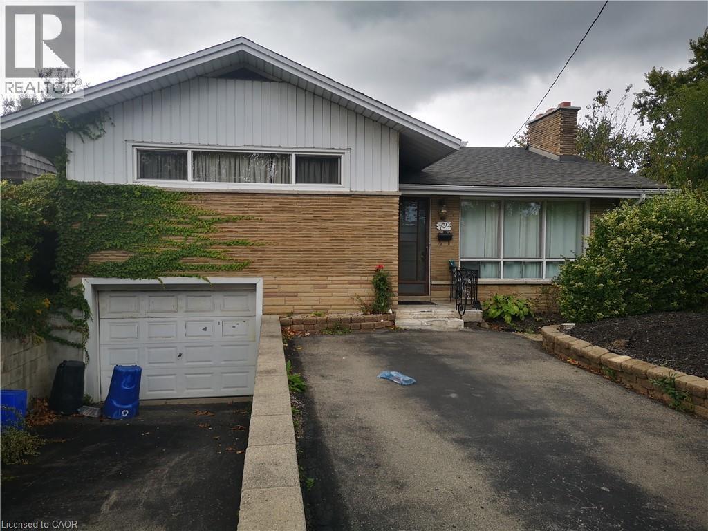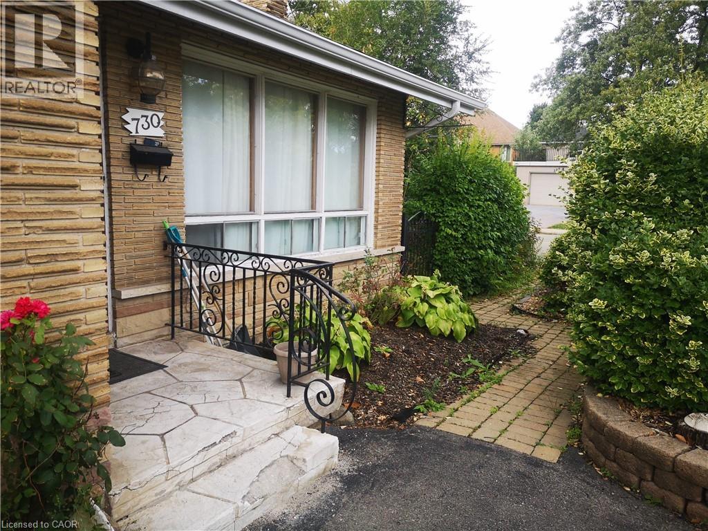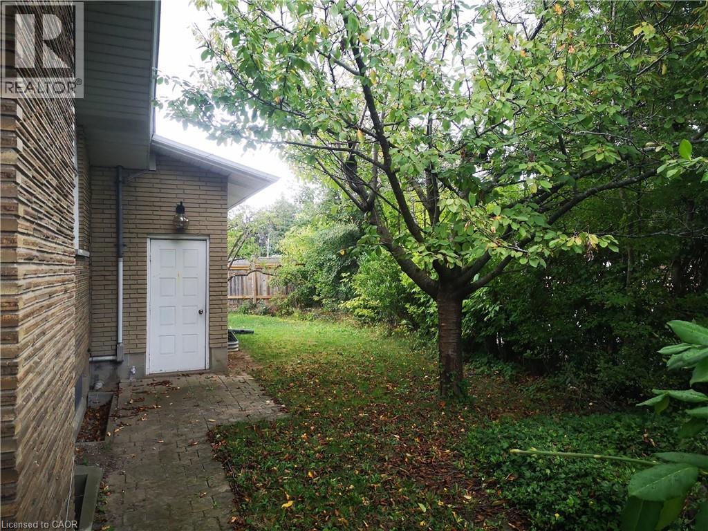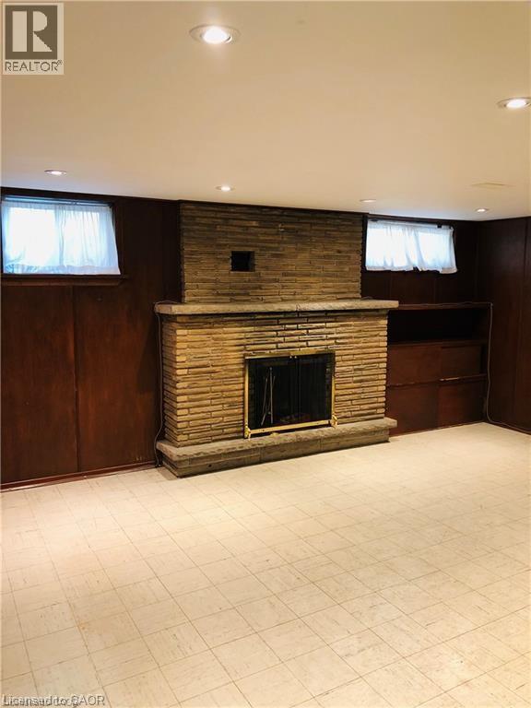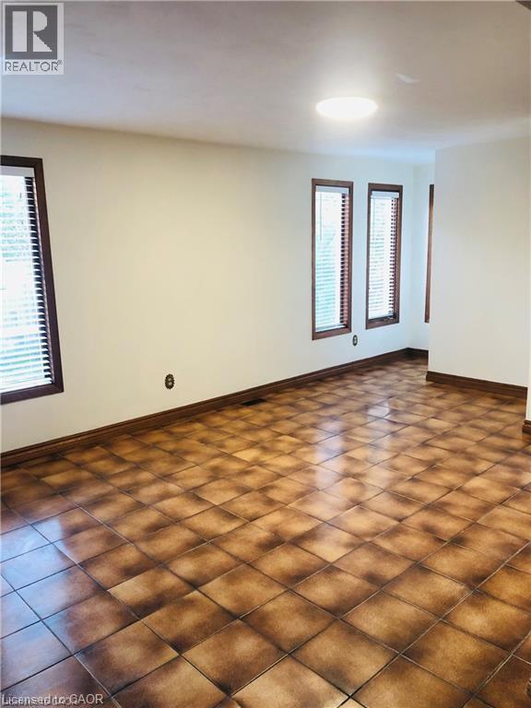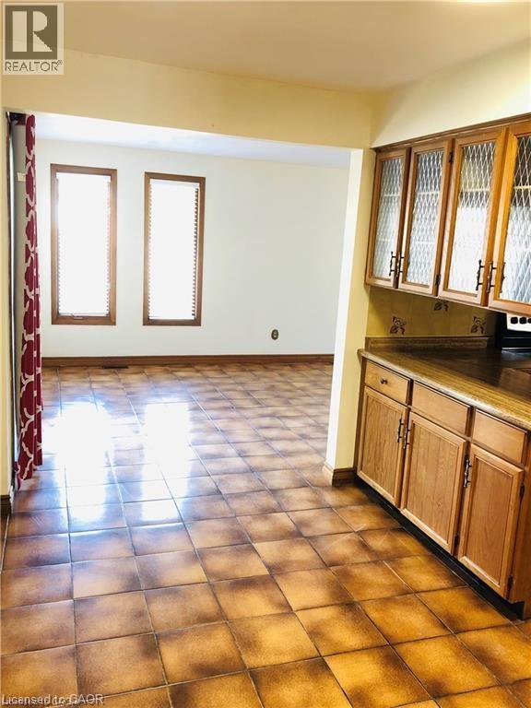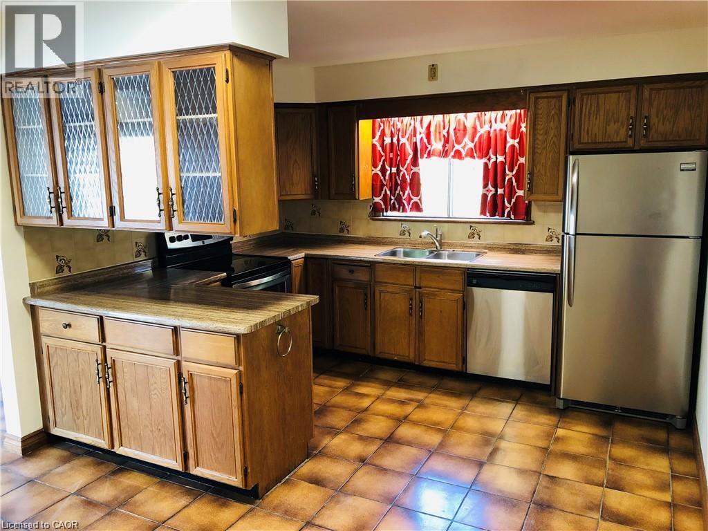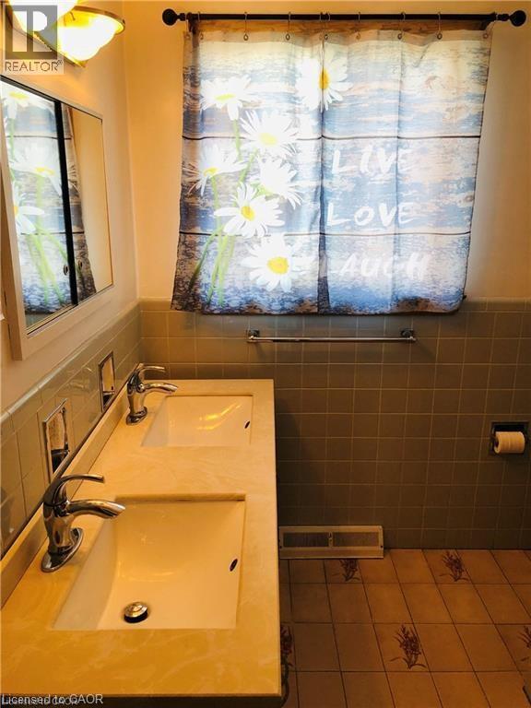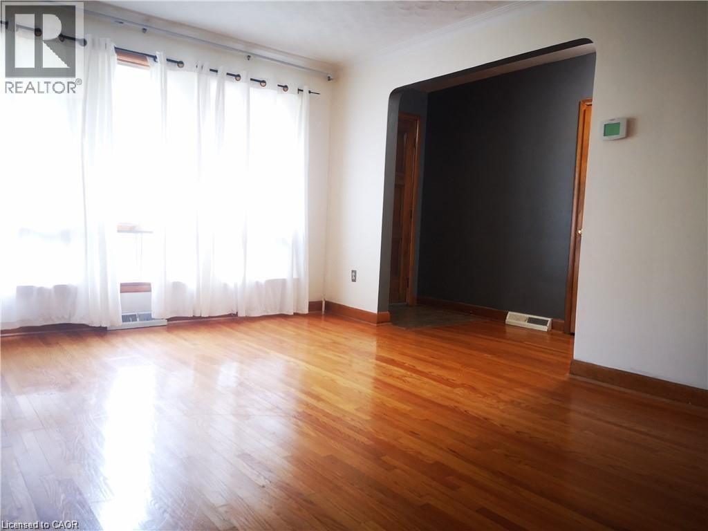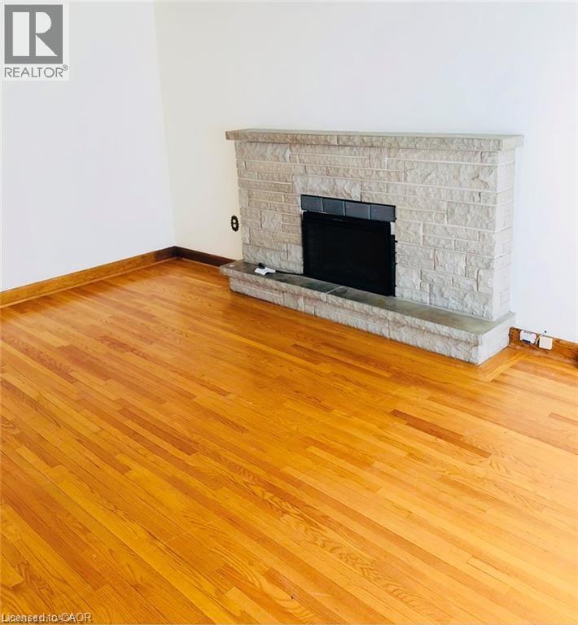730 Garth Street Hamilton, Ontario L9C 4K3
$3,200 Monthly
Welcome to 730 Garth St, a well-maintained side split located in the desirable Westcliffe neighbourhood on the Hamilton Mountain. This property features landscaped, low-maintenance perennial gardens, a fenced backyard, and mature cedar trees that provide added privacy. The home offers 3+1 bedrooms, hardwood floors, a spacious open-concept kitchen and dining area in main floor and extra kitchen in the basement. two full bathrooms, and ample closet and storage space. Ideally situated close to Colquhoun Park, Chedoke Falls, the Bruce Trail, golf courses, major highways, transit, and local schools. (id:50886)
Property Details
| MLS® Number | 40790358 |
| Property Type | Single Family |
| Amenities Near By | Public Transit, Schools |
| Equipment Type | Water Heater |
| Features | Paved Driveway |
| Parking Space Total | 3 |
| Rental Equipment Type | Water Heater |
Building
| Bathroom Total | 2 |
| Bedrooms Above Ground | 3 |
| Bedrooms Below Ground | 1 |
| Bedrooms Total | 4 |
| Appliances | Dishwasher, Dryer, Stove, Washer |
| Basement Development | Finished |
| Basement Type | Full (finished) |
| Constructed Date | 1959 |
| Construction Style Attachment | Detached |
| Cooling Type | Central Air Conditioning |
| Exterior Finish | Brick |
| Foundation Type | Block |
| Heating Fuel | Natural Gas |
| Heating Type | Forced Air |
| Size Interior | 1,486 Ft2 |
| Type | House |
| Utility Water | Municipal Water |
Parking
| Attached Garage |
Land
| Acreage | No |
| Land Amenities | Public Transit, Schools |
| Sewer | Municipal Sewage System |
| Size Depth | 100 Ft |
| Size Frontage | 51 Ft |
| Size Total Text | Under 1/2 Acre |
| Zoning Description | C |
Rooms
| Level | Type | Length | Width | Dimensions |
|---|---|---|---|---|
| Second Level | 4pc Bathroom | 11'2'' x 6'6'' | ||
| Second Level | Bedroom | 11'6'' x 8'11'' | ||
| Second Level | Bedroom | 11'0'' x 8'0'' | ||
| Second Level | Primary Bedroom | 16'10'' x 10'4'' | ||
| Basement | 3pc Bathroom | 6'5'' x 7'6'' | ||
| Basement | Recreation Room | 18'2'' x 16'8'' | ||
| Basement | Kitchen | 22'4'' x 12'6'' | ||
| Lower Level | Bedroom | 11'0'' x 9'4'' | ||
| Main Level | Dining Room | 11'9'' x 18'9'' | ||
| Main Level | Eat In Kitchen | 11'6'' x 16'6'' | ||
| Main Level | Living Room | 17'0'' x 12'2'' |
https://www.realtor.ca/real-estate/29136342/730-garth-street-hamilton
Contact Us
Contact us for more information
Xia Bing Zhang
Broker of Record
(905) 769-1036
www.1stsunshinerealty.com/
914 Upper James St.unit A
Hamilton, Ontario L9C 3A5
(905) 769-1039
www.1stsunshinerealty.com/

