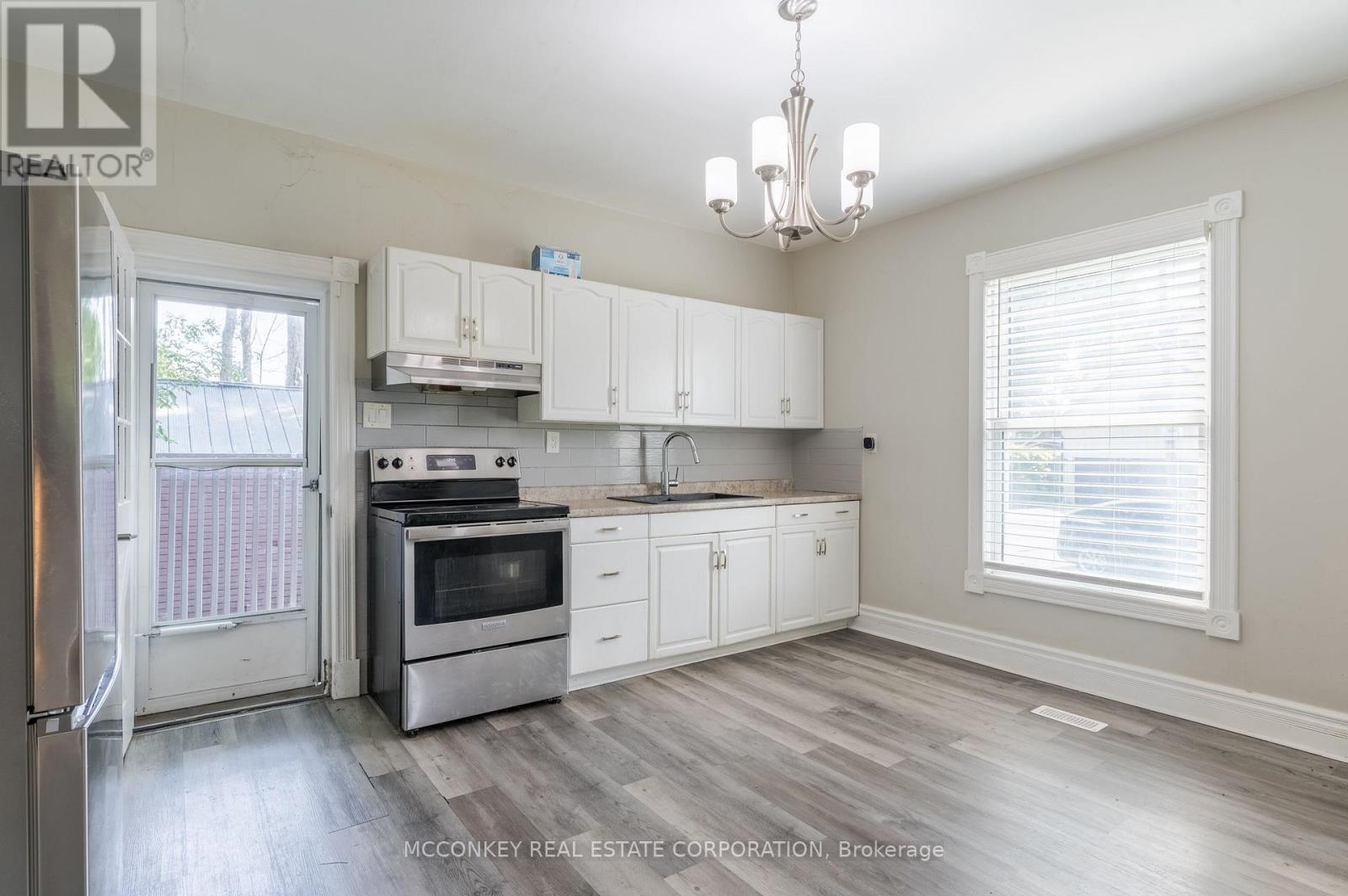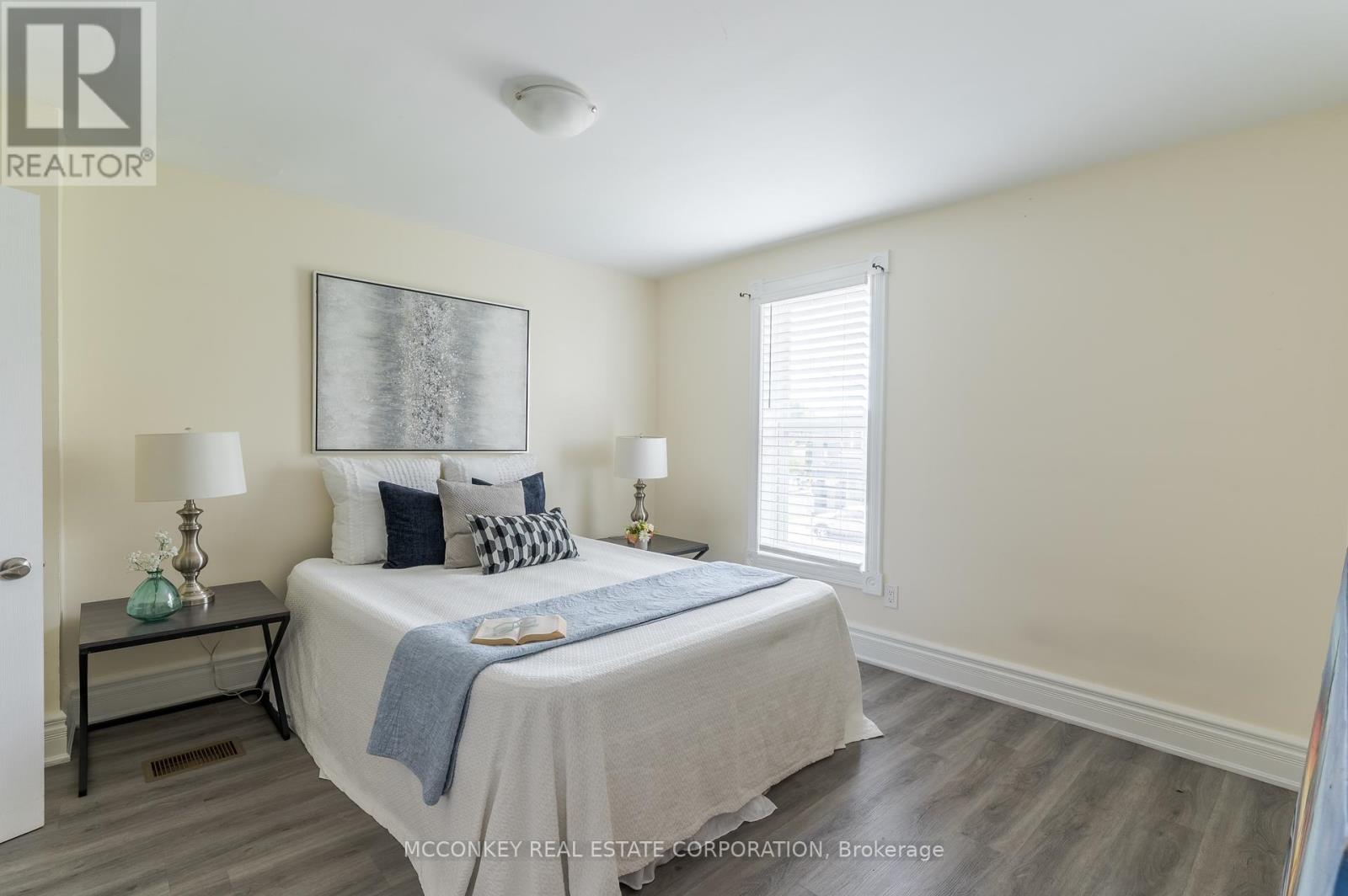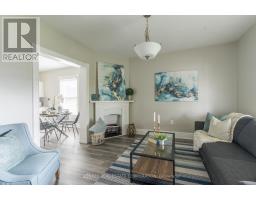730 Park Street S Peterborough, Ontario K9J 3T4
$595,000
Excellent Location! Discover the ultimate combination of convenience and charm in this all-brick 2.5-storey home, nestled in Peterborough's south end. With proximity to shopping, schools, and public transportation, this home offers a seamless lifestyle. Water Enthusiasts Will Love The Nearby River. Featuring three finished levels of living space, a spacious eat-in kitchen, Updated Classy Bathroom With Porcelain Tiles That Sparkle. Fully fenced backyard, and detached garage. This Terrific Property is ideal for families with The Finished Loft And Three Bedrooms All On The Second Floor, or A Home-based businesses. Bonus With No Neighbour on South Side! (id:50886)
Property Details
| MLS® Number | X10323275 |
| Property Type | Single Family |
| Community Name | Otonabee |
| AmenitiesNearBy | Schools, Public Transit |
| Features | Flat Site, Level |
| ParkingSpaceTotal | 2 |
| Structure | Deck |
Building
| BathroomTotal | 2 |
| BedroomsAboveGround | 3 |
| BedroomsTotal | 3 |
| Amenities | Fireplace(s) |
| Appliances | Water Meter, Dryer, Refrigerator, Stove, Washer, Window Coverings |
| BasementDevelopment | Partially Finished |
| BasementType | Full (partially Finished) |
| ConstructionStyleAttachment | Detached |
| CoolingType | Central Air Conditioning |
| ExteriorFinish | Brick |
| FireplacePresent | Yes |
| FireplaceTotal | 1 |
| FoundationType | Stone |
| HalfBathTotal | 1 |
| HeatingFuel | Natural Gas |
| HeatingType | Forced Air |
| StoriesTotal | 3 |
| SizeInterior | 1099.9909 - 1499.9875 Sqft |
| Type | House |
| UtilityWater | Municipal Water |
Parking
| Detached Garage |
Land
| Acreage | No |
| FenceType | Fenced Yard |
| LandAmenities | Schools, Public Transit |
| Sewer | Sanitary Sewer |
| SizeDepth | 100 Ft |
| SizeFrontage | 42 Ft ,9 In |
| SizeIrregular | 42.8 X 100 Ft |
| SizeTotalText | 42.8 X 100 Ft |
| ZoningDescription | R1 |
Rooms
| Level | Type | Length | Width | Dimensions |
|---|---|---|---|---|
| Second Level | Bedroom | 3.89 m | 3.51 m | 3.89 m x 3.51 m |
| Second Level | Bedroom 2 | 3.17 m | 3.51 m | 3.17 m x 3.51 m |
| Second Level | Bedroom 3 | 2.72 m | 2.11 m | 2.72 m x 2.11 m |
| Second Level | Bathroom | 1.96 m | 2.11 m | 1.96 m x 2.11 m |
| Third Level | Loft | 7.11 m | 4.67 m | 7.11 m x 4.67 m |
| Main Level | Kitchen | 3.96 m | 4.67 m | 3.96 m x 4.67 m |
| Main Level | Living Room | 3.76 m | 3.51 m | 3.76 m x 3.51 m |
| Main Level | Bathroom | 1.98 m | 1.04 m | 1.98 m x 1.04 m |
https://www.realtor.ca/real-estate/27606767/730-park-street-s-peterborough-otonabee-otonabee
Interested?
Contact us for more information
Charlotte Mcconkey
Salesperson

























































