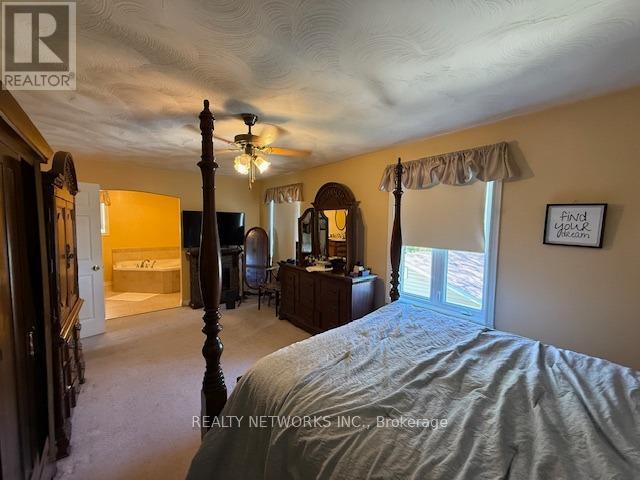730 Paul Avenue Timmins, Ontario P4N 8T1
$409,900
Spacious 3-Bedroom/3 Bathroom Family Home with Sunroom & Attached Garage in Prime Location Welcome to this beautiful and generously sized 3-bedroom home, perfect for growing families! Nestled in a fantastic neighborhood, this property features a spacious layout with an attached garage for added convenience. Set on a large 50 x 150-foot lot, the home boasts a massive yard ideal for kids, pets, gardening, or future expansion. Enjoy year-round comfort and endless entertaining possibilities in the stunning four-season sunroom, which offers a bright and relaxing space no matter the season. The master bedroom includes a private en-suite, creating a peaceful retreat at the end of the day. With a great location, ample space inside and out, and thoughtful features throughout, this home is a must-see for anyone seeking comfort, functionality, and room to grow. Mpac code 301, Hydro monthly $105, and gas monthly $120, Yearly water and sewer 1400 (id:50886)
Property Details
| MLS® Number | T12159439 |
| Property Type | Single Family |
| Community Name | MTJ - Main Area |
| Parking Space Total | 2 |
Building
| Bathroom Total | 2 |
| Bedrooms Above Ground | 3 |
| Bedrooms Total | 3 |
| Basement Type | Crawl Space |
| Construction Style Attachment | Detached |
| Cooling Type | Central Air Conditioning |
| Exterior Finish | Vinyl Siding |
| Foundation Type | Concrete |
| Heating Fuel | Natural Gas |
| Heating Type | Forced Air |
| Stories Total | 2 |
| Size Interior | 1,500 - 2,000 Ft2 |
| Type | House |
| Utility Water | Municipal Water |
Parking
| Attached Garage | |
| Garage |
Land
| Acreage | No |
| Sewer | Sanitary Sewer |
| Size Depth | 149 Ft ,6 In |
| Size Frontage | 50 Ft |
| Size Irregular | 50 X 149.5 Ft |
| Size Total Text | 50 X 149.5 Ft |
| Zoning Description | Na-r2 |
Rooms
| Level | Type | Length | Width | Dimensions |
|---|---|---|---|---|
| Second Level | Bedroom | 3.4 m | 6 m | 3.4 m x 6 m |
| Second Level | Bedroom | 3.5 m | 3.3 m | 3.5 m x 3.3 m |
| Second Level | Bedroom | 3.4 m | 4 m | 3.4 m x 4 m |
| Main Level | Kitchen | 5.3 m | 3.3 m | 5.3 m x 3.3 m |
| Main Level | Living Room | 3.1 m | 6.1 m | 3.1 m x 6.1 m |
Utilities
| Cable | Available |
| Sewer | Installed |
https://www.realtor.ca/real-estate/28336151/730-paul-avenue-timmins-mtj-main-area-mtj-main-area
Contact Us
Contact us for more information
Marcus Richard
Salesperson
11 Rea St. N.
Timmins, Ontario P4N 4Z5
(705) 268-2129



































