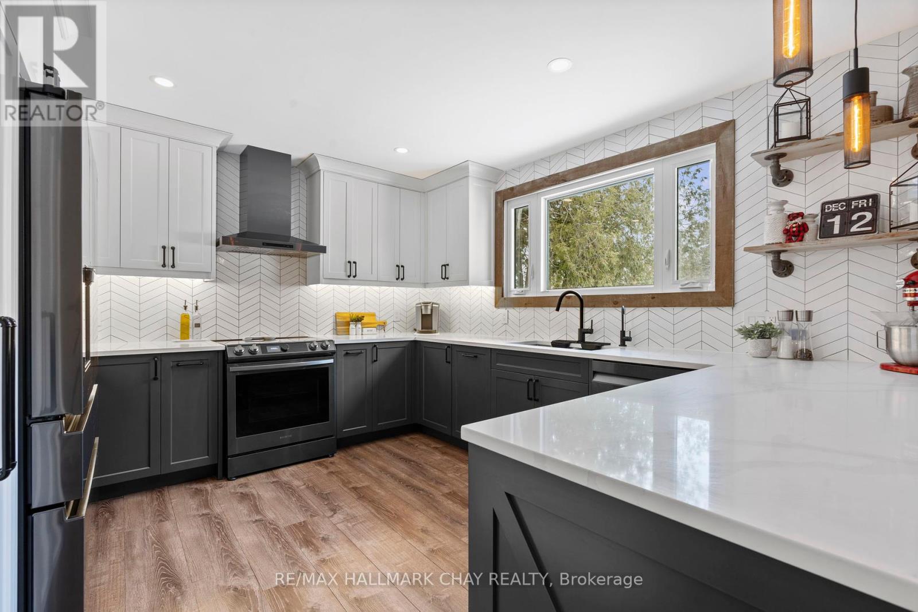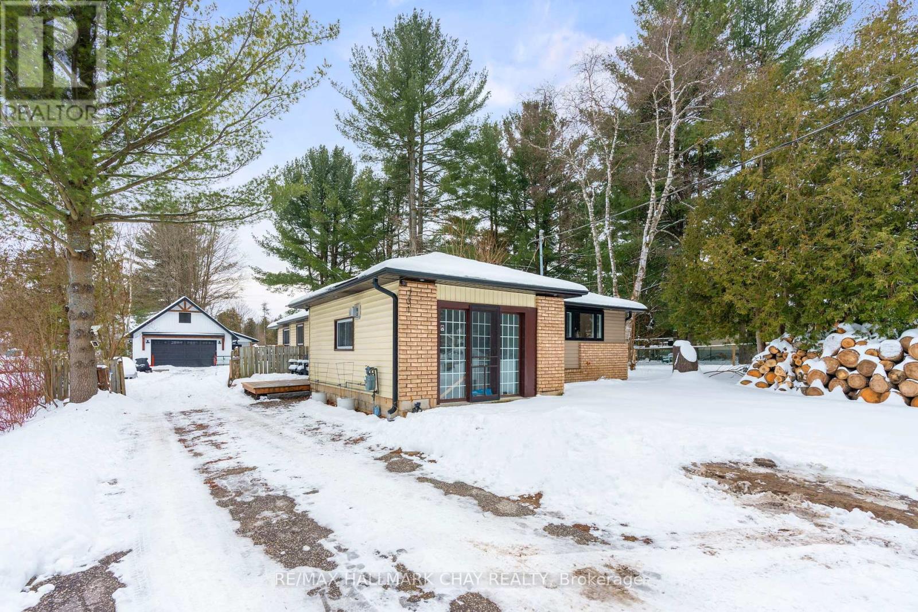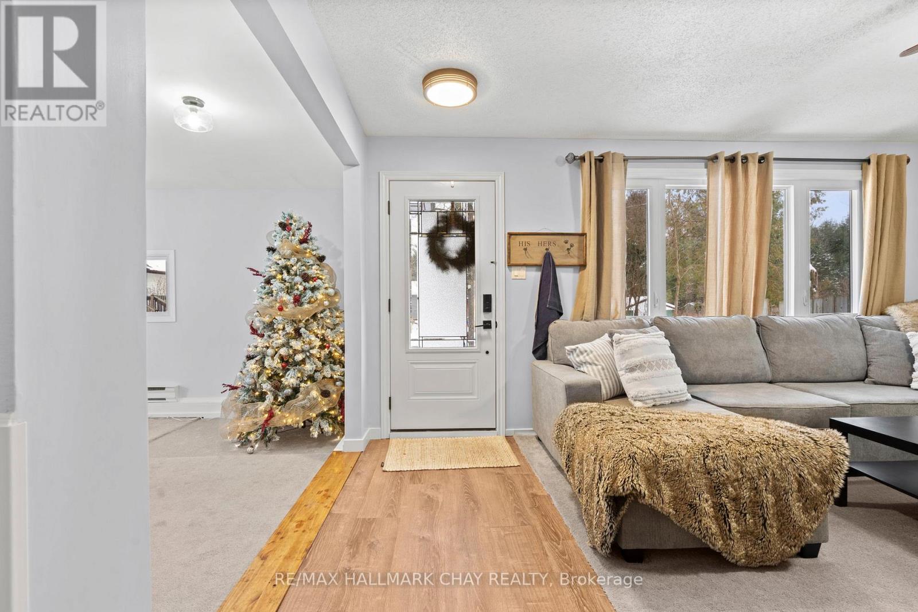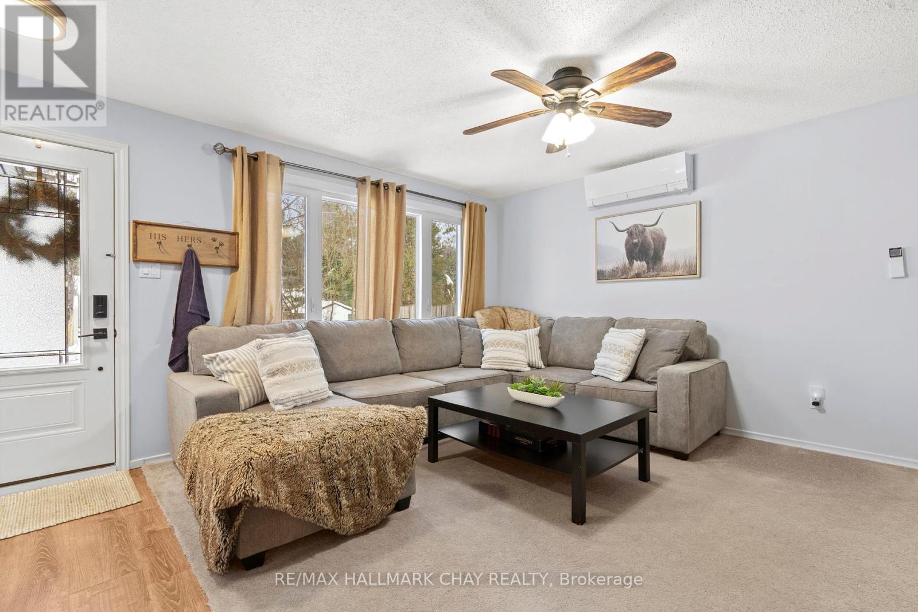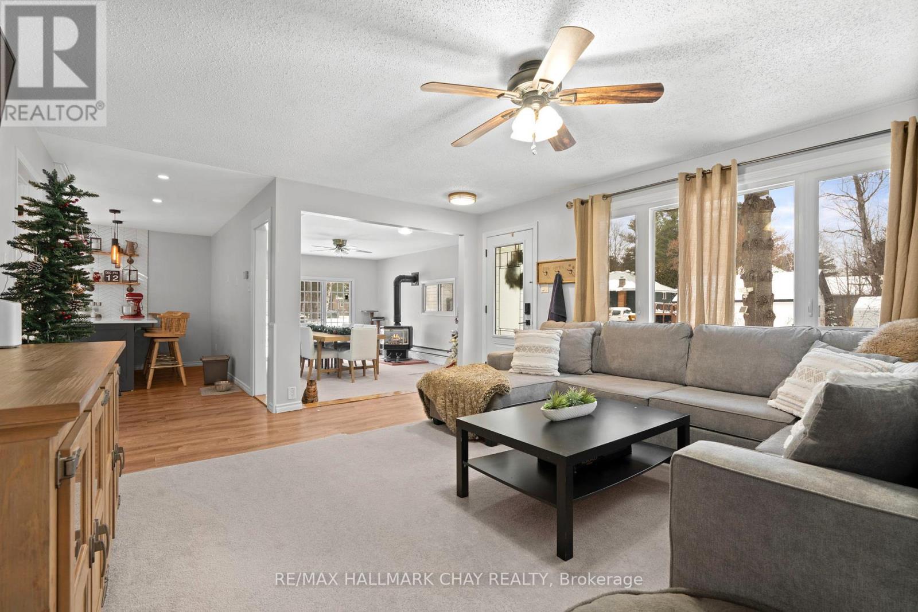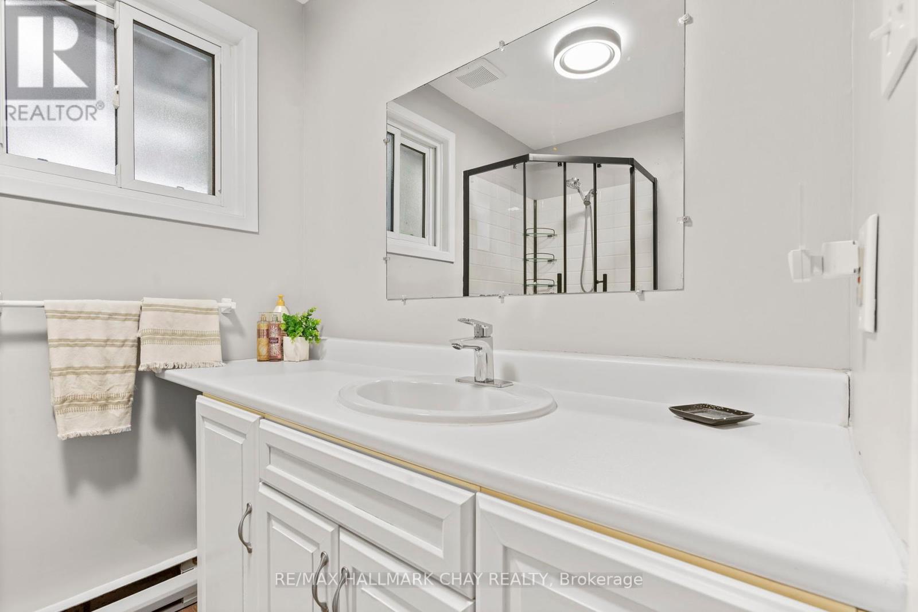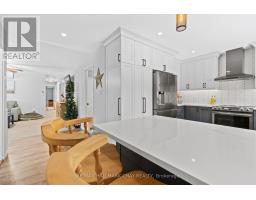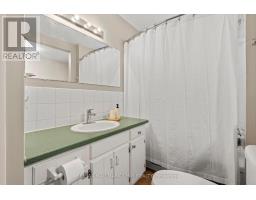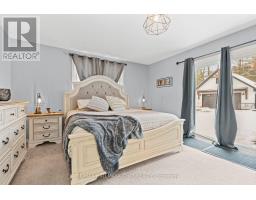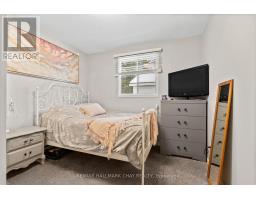731 Pinegrove Avenue Innisfil, Ontario L9S 2K3
$849,900
Modern updates meet small-town charm in this 4-bedroom, 2-bathroom home offering over 1,600 sq. ft. of living space on a deep, private lot. Tucked in a quiet community with quick access to Barrie, Innisfil, and Highway 400, this home offers the space, functionality, and potential youve been searching for.The kitchen was fully renovated in 2020 with new electrical, plumbing, spray foam insulation, pot lights, and upgraded stainless steel appliancesincluding a built-in microwave, bar fridge, and water line to the fridgemaking it the true heart of the home. The list of updates continues with a new roof, eavestroughs, and exterior pot lights in 2019, plus two ductless heat pumps for year-round comfort.One of the standout features is the newly built oversized detached garage (2023), complete with hydro and an engineered loft for extra storage. The extended driveway allows ample space for trailers, boats, or multiple vehicles. The septic system has also been upgraded, the yard professionally regraded and reseeded, and the main bathroom shower recently modernized. While some parts of the home are still awaiting your personal touch and cosmetic updates, the major systems and core spaces have already seen meaningful investment-making it easy to move in and take your time enhancing the rest. Enjoy the nearby parks, Lake Simcoe's waterfront, and the convenience of local schools, shops, and recreation. This is a solid opportunity to get into a home with great bones, thoughtful upgrades, and room to grow into. Quick/Flexible Closing Available (id:50886)
Property Details
| MLS® Number | N11954830 |
| Property Type | Single Family |
| Community Name | Rural Innisfil |
| Amenities Near By | Beach |
| Equipment Type | Water Heater |
| Features | Level Lot |
| Parking Space Total | 10 |
| Rental Equipment Type | Water Heater |
| Structure | Deck, Shed |
Building
| Bathroom Total | 2 |
| Bedrooms Above Ground | 4 |
| Bedrooms Total | 4 |
| Age | 31 To 50 Years |
| Amenities | Fireplace(s) |
| Appliances | Garage Door Opener Remote(s), Dishwasher, Dryer, Garage Door Opener, Microwave, Stove, Washer, Refrigerator |
| Architectural Style | Bungalow |
| Basement Development | Unfinished |
| Basement Type | Crawl Space (unfinished) |
| Construction Style Attachment | Detached |
| Exterior Finish | Aluminum Siding, Brick |
| Fireplace Present | Yes |
| Fireplace Total | 1 |
| Foundation Type | Block |
| Heating Fuel | Electric |
| Heating Type | Heat Pump |
| Stories Total | 1 |
| Size Interior | 1,500 - 2,000 Ft2 |
| Type | House |
Parking
| Detached Garage |
Land
| Acreage | No |
| Land Amenities | Beach |
| Sewer | Septic System |
| Size Depth | 250 Ft |
| Size Frontage | 60 Ft |
| Size Irregular | 60 X 250 Ft |
| Size Total Text | 60 X 250 Ft|under 1/2 Acre |
| Surface Water | Lake/pond |
| Zoning Description | Sr2 |
Rooms
| Level | Type | Length | Width | Dimensions |
|---|---|---|---|---|
| Main Level | Kitchen | 4.93 m | 3.61 m | 4.93 m x 3.61 m |
| Main Level | Family Room | 5.79 m | 4.11 m | 5.79 m x 4.11 m |
| Main Level | Laundry Room | 2.08 m | 1.7 m | 2.08 m x 1.7 m |
| Main Level | Bathroom | 1.65 m | 3.05 m | 1.65 m x 3.05 m |
| Main Level | Living Room | 4.5 m | 3.61 m | 4.5 m x 3.61 m |
| Main Level | Primary Bedroom | 5 m | 4.06 m | 5 m x 4.06 m |
| Main Level | Bedroom | 3.61 m | 2.49 m | 3.61 m x 2.49 m |
| Main Level | Bedroom | 3.05 m | 1.98 m | 3.05 m x 1.98 m |
| Main Level | Bedroom | 2.9 m | 2.34 m | 2.9 m x 2.34 m |
| Main Level | Dining Room | 5.91 m | 4.13 m | 5.91 m x 4.13 m |
https://www.realtor.ca/real-estate/27874859/731-pinegrove-avenue-innisfil-rural-innisfil
Contact Us
Contact us for more information
Heather Beauchesne
Salesperson
(705) 331-1441
www.hearthhometeam.com/
www.facebook.com/HearthHomeTeam/
218 Bayfield St, 100078 & 100431
Barrie, Ontario L4M 3B6
(705) 722-7100
(705) 722-5246
www.remaxchay.com/

