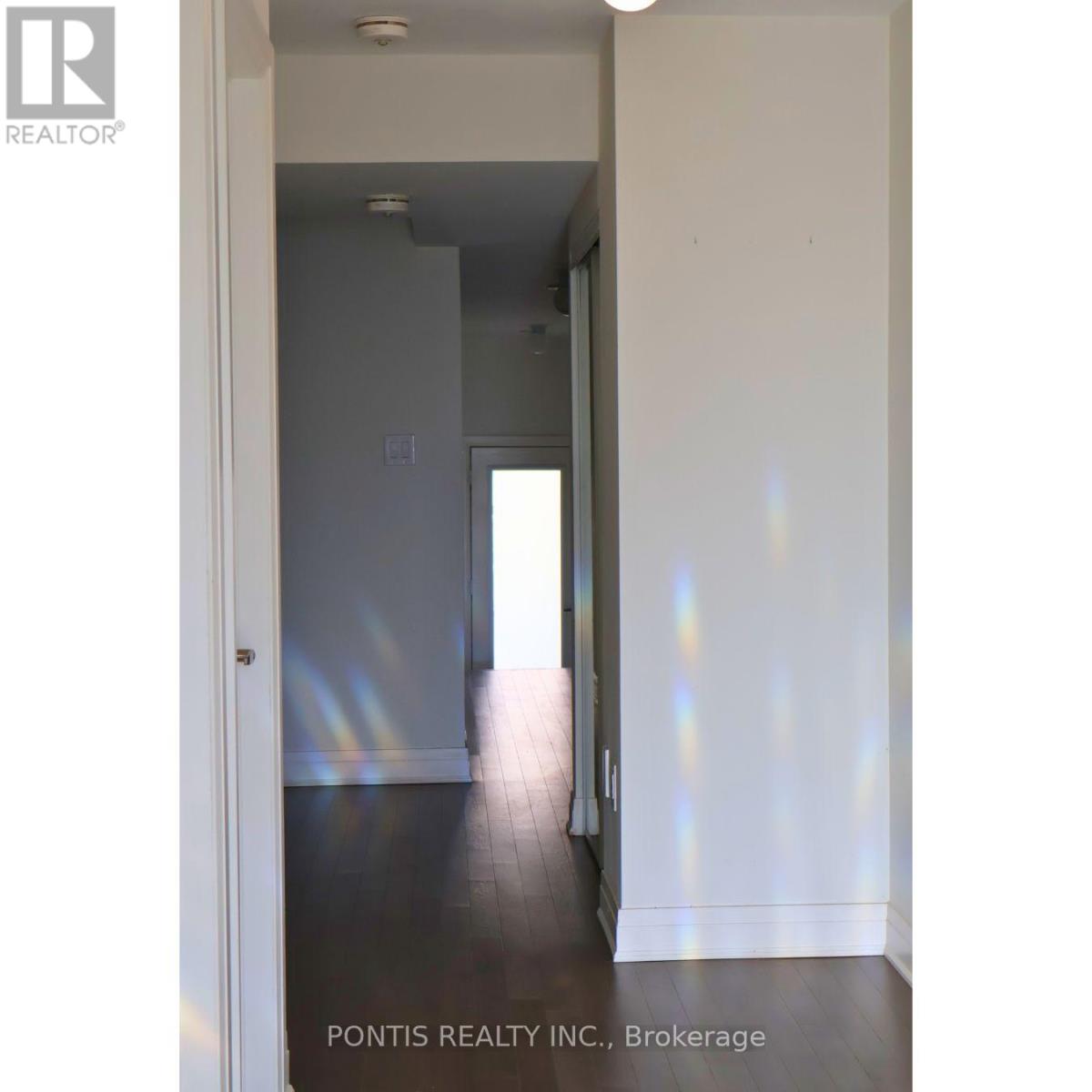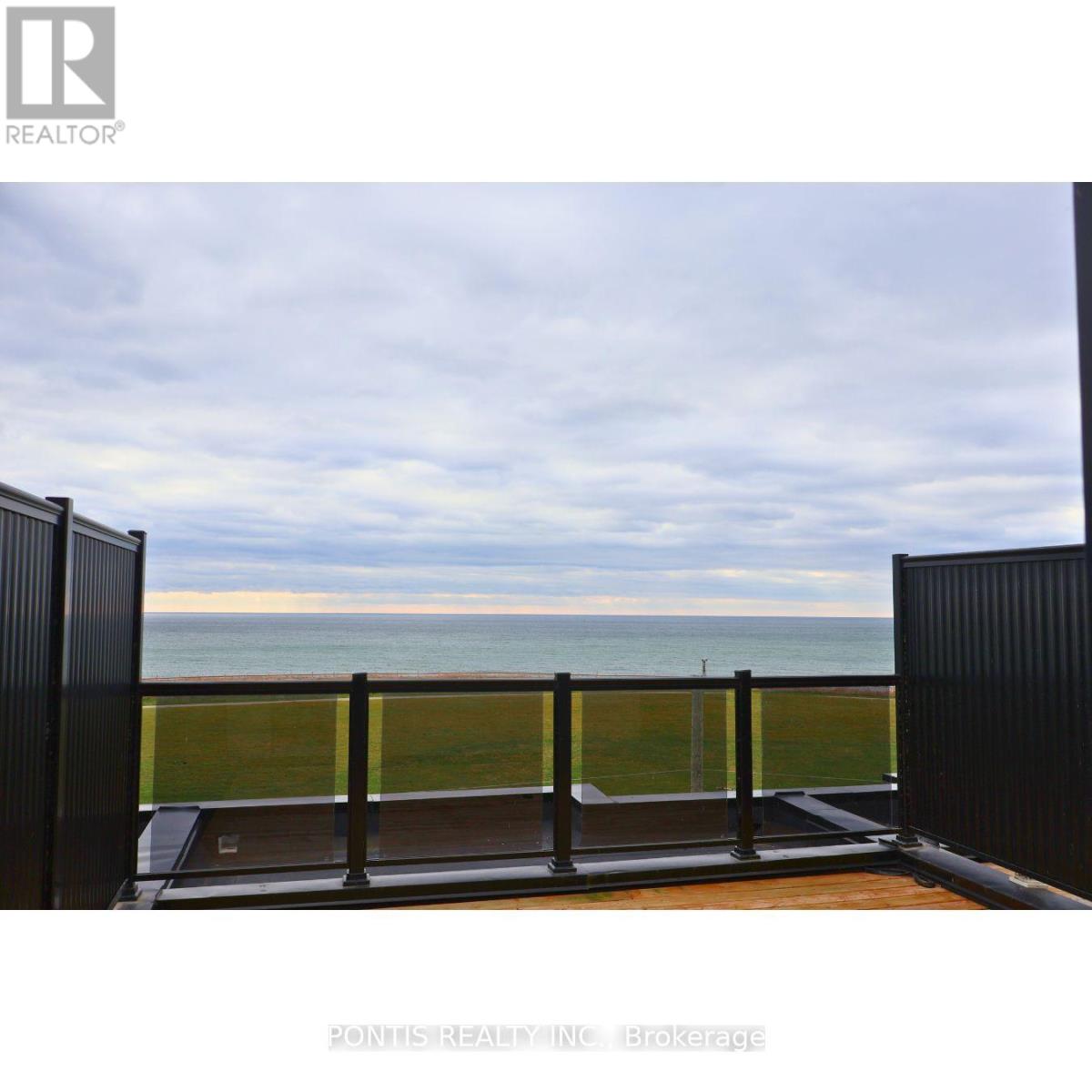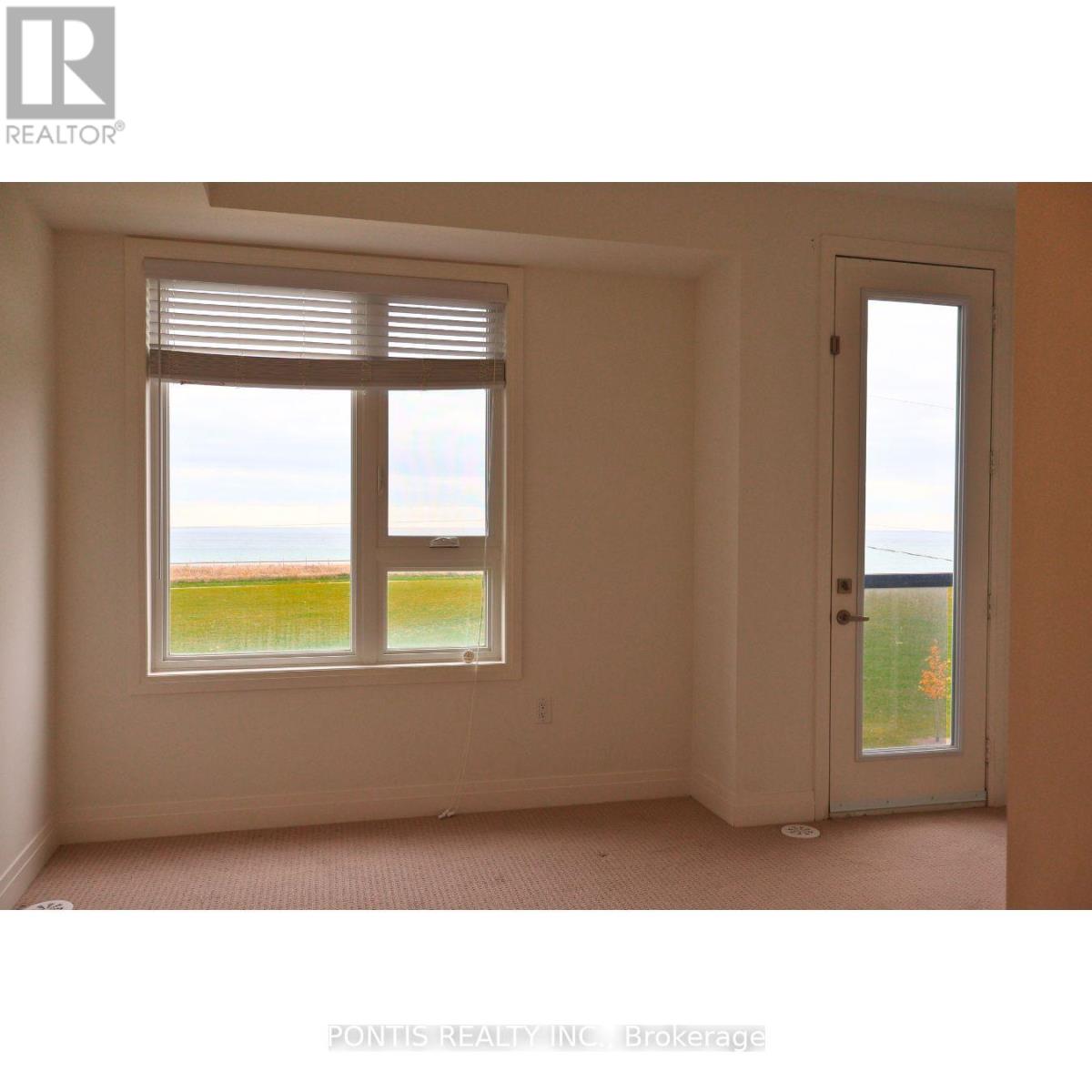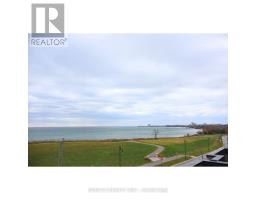731 Port Darlington Road Clarington, Ontario L1C 3K5
$3,350 Monthly
Welcome Home To This Stunning Executive Townhome Feature 4 Bedrooms and 3 Full Baths. Featuring Almost 2000 Sq Feet of Open Concept Living. This Home Offers Incredible Direct Waterfront Views, Just Steps From Lake Ontario. High Ceilings for Open & Airy Feeling, Truly is a Home to Admire, Finished with Modern Finishes From Top to Bottom, Main and Lower Levels Offer Carpet Free Hardwood Floors, Large Eat In Kitchen w Massive Centre Island for Prep Cooking and Entertaining, S/S Appliances, Modern Backsplash, Massive Breakfast Area for Bbqing. Laundry on Main Level For Ease of Access. Living and Dining Room Has Beautiful Views of the Lake Ontario. Upper Level Features 3 Good Size Bedrooms with Two Full 3 Piece Bathrooms, Primary Bedroom Offers Incredible South Facing Waterfront Views with a beautiful Juliet Balcony to enjoy. Enjoy and Unwind during your busy nights with a Massive All Around Terrace Offering Stunning Unobstructed Views of Lake Ontario. Make This Your Dream Home Today!! **** EXTRAS **** Steps to Waterfront Parks, Biking Trails, Marina, Boat Launch, Bars & Grills. Mins to Hwy 401 & 5 Mins to Bowmanville Mall, Smart Centres & Future Bowmanville Go Station. (id:50886)
Property Details
| MLS® Number | E10424198 |
| Property Type | Single Family |
| Community Name | Bowmanville |
| AmenitiesNearBy | Park, Marina, Schools |
| ParkingSpaceTotal | 2 |
| Structure | Deck, Patio(s) |
| ViewType | View Of Water, Lake View, Direct Water View |
| WaterFrontType | Waterfront |
Building
| BathroomTotal | 3 |
| BedroomsAboveGround | 4 |
| BedroomsTotal | 4 |
| Appliances | Dishwasher, Dryer, Garage Door Opener, Refrigerator, Stove, Washer, Window Coverings |
| ConstructionStyleAttachment | Attached |
| CoolingType | Central Air Conditioning |
| ExteriorFinish | Brick |
| FlooringType | Hardwood, Ceramic, Carpeted |
| FoundationType | Concrete |
| HeatingFuel | Natural Gas |
| HeatingType | Forced Air |
| StoriesTotal | 3 |
| SizeInterior | 1999.983 - 2499.9795 Sqft |
| Type | Row / Townhouse |
| UtilityWater | Municipal Water |
Parking
| Garage |
Land
| AccessType | Public Road |
| Acreage | No |
| LandAmenities | Park, Marina, Schools |
| Sewer | Sanitary Sewer |
| SurfaceWater | River/stream |
Rooms
| Level | Type | Length | Width | Dimensions |
|---|---|---|---|---|
| Second Level | Living Room | 4 m | 6.22 m | 4 m x 6.22 m |
| Second Level | Dining Room | 4 m | 6.22 m | 4 m x 6.22 m |
| Second Level | Laundry Room | Measurements not available | ||
| Second Level | Kitchen | 4 m | 4.14 m | 4 m x 4.14 m |
| Second Level | Eating Area | 4 m | 2.5 m | 4 m x 2.5 m |
| Main Level | Bedroom | 2.62 m | 3.6 m | 2.62 m x 3.6 m |
| Upper Level | Primary Bedroom | 4 m | 3.35 m | 4 m x 3.35 m |
| Upper Level | Bedroom 2 | 2.52 m | 4.45 m | 2.52 m x 4.45 m |
| Upper Level | Bedroom 3 | 2.43 m | 2.74 m | 2.43 m x 2.74 m |
Interested?
Contact us for more information
Parm Sarai
Broker
7275 Rapistan Court
Mississauga, Ontario L5N 5Z4











































