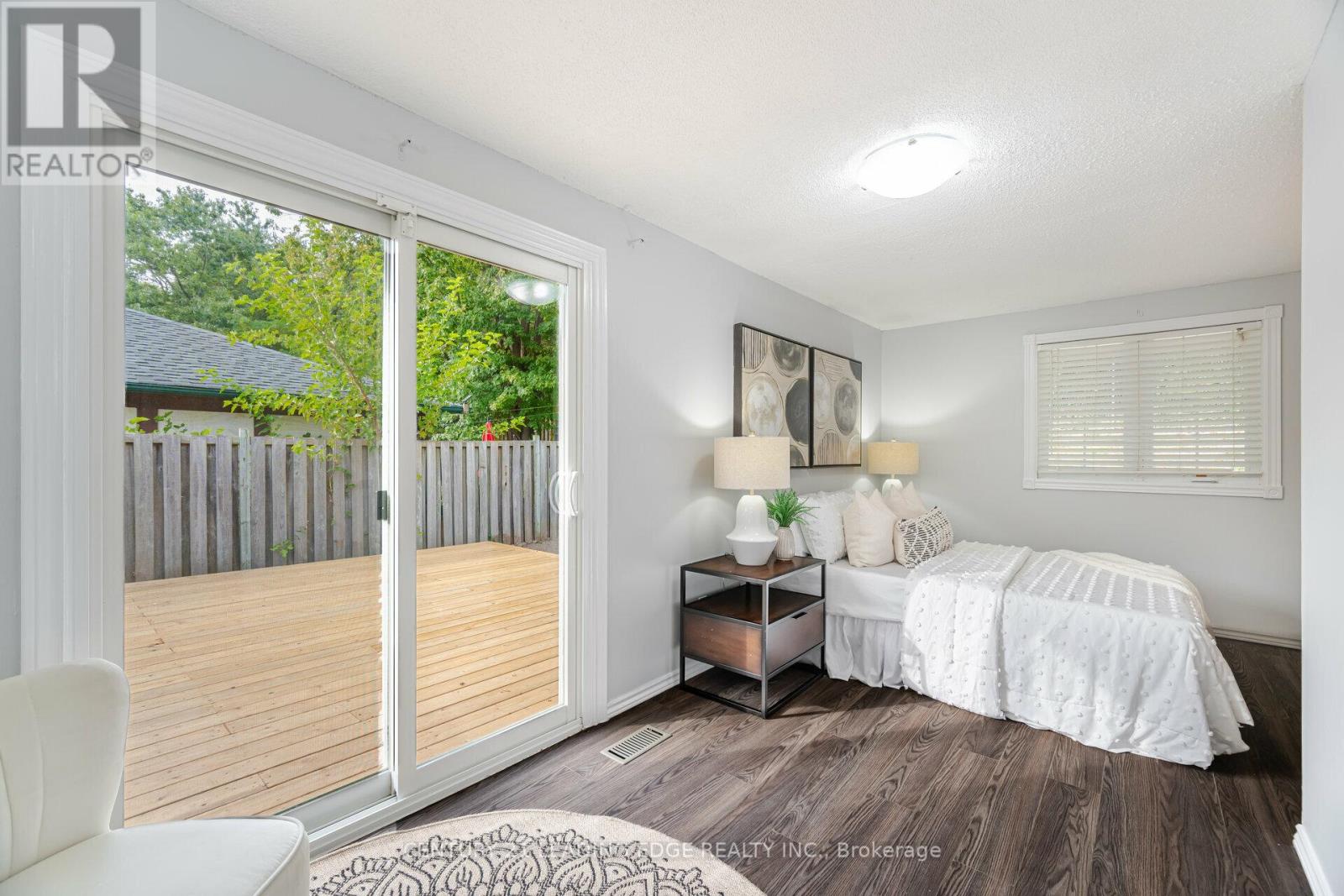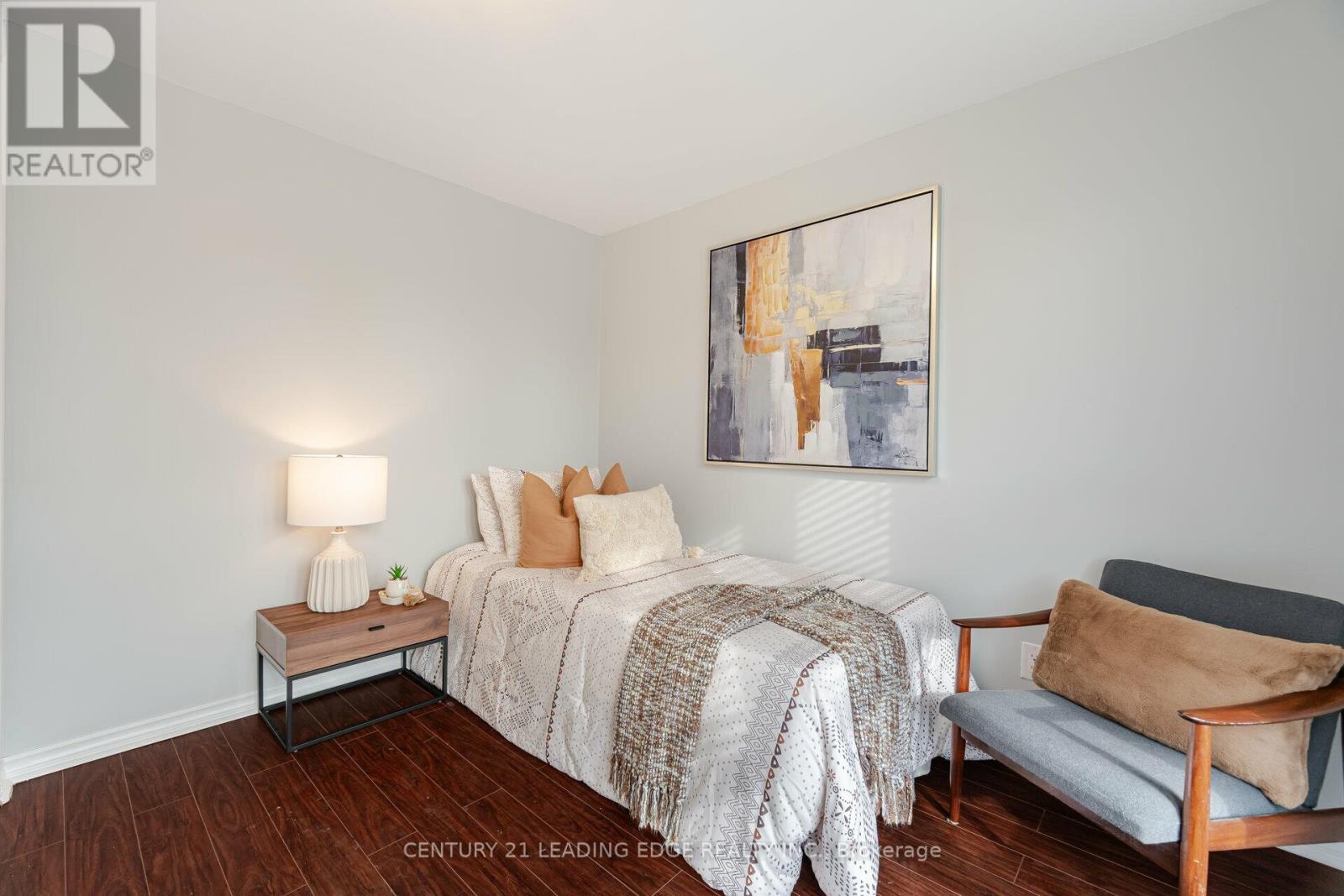731 Wesley Drive Oshawa, Ontario L1H 7X6
$769,900
Sitting in a peaceful family friendly neighbourhood is this unique opportunity waiting for you! You can enjoy this home with the whole family, use the LEGAL basement apartment for some extra income or use this home as an investment property -- the possibilities are endless! There's a lot to love here, with a spacious living and dining room that's complete with a large picturesque window. Enjoy whipping up fun recipes in the bright kitchen. Spacious bedrooms awaiting personal touches. The legal basement apartment features its own ensuite laundry. Entertain and relax in the large backyard, complete with expansive deck and extra privacy as you're backing onto green space. Shops, parks, schools, entertainment, transit, Highway 401 and more are all close-by. Pictures don't do it justice, come see it for yourself! **** EXTRAS **** N/A. (id:50886)
Property Details
| MLS® Number | E9387061 |
| Property Type | Single Family |
| Community Name | Donevan |
| ParkingSpaceTotal | 3 |
Building
| BathroomTotal | 2 |
| BedroomsAboveGround | 3 |
| BedroomsBelowGround | 1 |
| BedroomsTotal | 4 |
| Appliances | Dishwasher, Dryer, Microwave, Refrigerator, Two Stoves, Washer |
| ArchitecturalStyle | Raised Bungalow |
| BasementFeatures | Apartment In Basement, Walk Out |
| BasementType | N/a |
| ConstructionStyleAttachment | Detached |
| CoolingType | Central Air Conditioning |
| ExteriorFinish | Aluminum Siding |
| FlooringType | Laminate, Tile |
| FoundationType | Unknown |
| HeatingFuel | Natural Gas |
| HeatingType | Forced Air |
| StoriesTotal | 1 |
| Type | House |
| UtilityWater | Municipal Water |
Parking
| Garage |
Land
| Acreage | No |
| Sewer | Sanitary Sewer |
| SizeFrontage | 47 Ft ,8 In |
| SizeIrregular | 47.74 Ft |
| SizeTotalText | 47.74 Ft |
Rooms
| Level | Type | Length | Width | Dimensions |
|---|---|---|---|---|
| Basement | Living Room | 5.94 m | 3.25 m | 5.94 m x 3.25 m |
| Basement | Dining Room | 5.94 m | 3.25 m | 5.94 m x 3.25 m |
| Basement | Kitchen | 3.32 m | 2.38 m | 3.32 m x 2.38 m |
| Basement | Bedroom | 3.35 m | 3.17 m | 3.35 m x 3.17 m |
| Main Level | Living Room | 5.2 m | 3.68 m | 5.2 m x 3.68 m |
| Main Level | Dining Room | 5.2 m | 3.68 m | 5.2 m x 3.68 m |
| Main Level | Kitchen | 3.35 m | 2.99 m | 3.35 m x 2.99 m |
| Main Level | Primary Bedroom | 3.09 m | 3.02 m | 3.09 m x 3.02 m |
| Main Level | Bedroom 2 | 3.53 m | 3.07 m | 3.53 m x 3.07 m |
| Main Level | Bedroom 3 | 5.58 m | 3.65 m | 5.58 m x 3.65 m |
https://www.realtor.ca/real-estate/27516530/731-wesley-drive-oshawa-donevan-donevan
Interested?
Contact us for more information
John Rehman
Broker
Sofia Thompson
Salesperson













































































