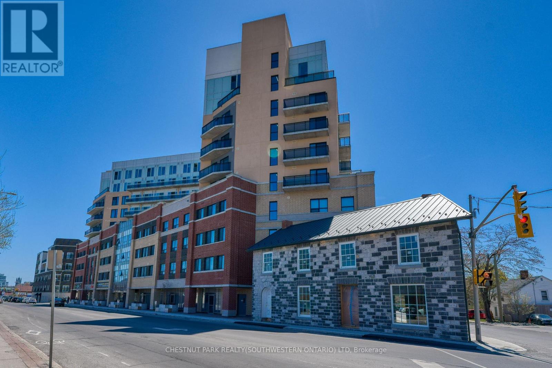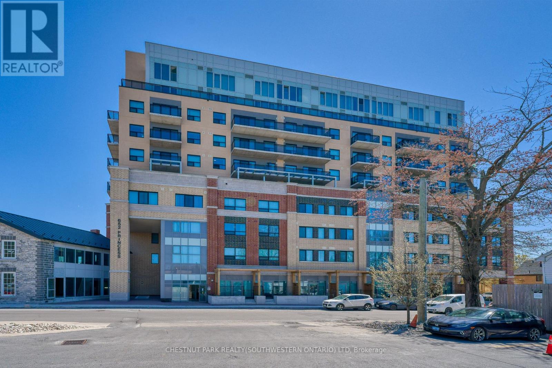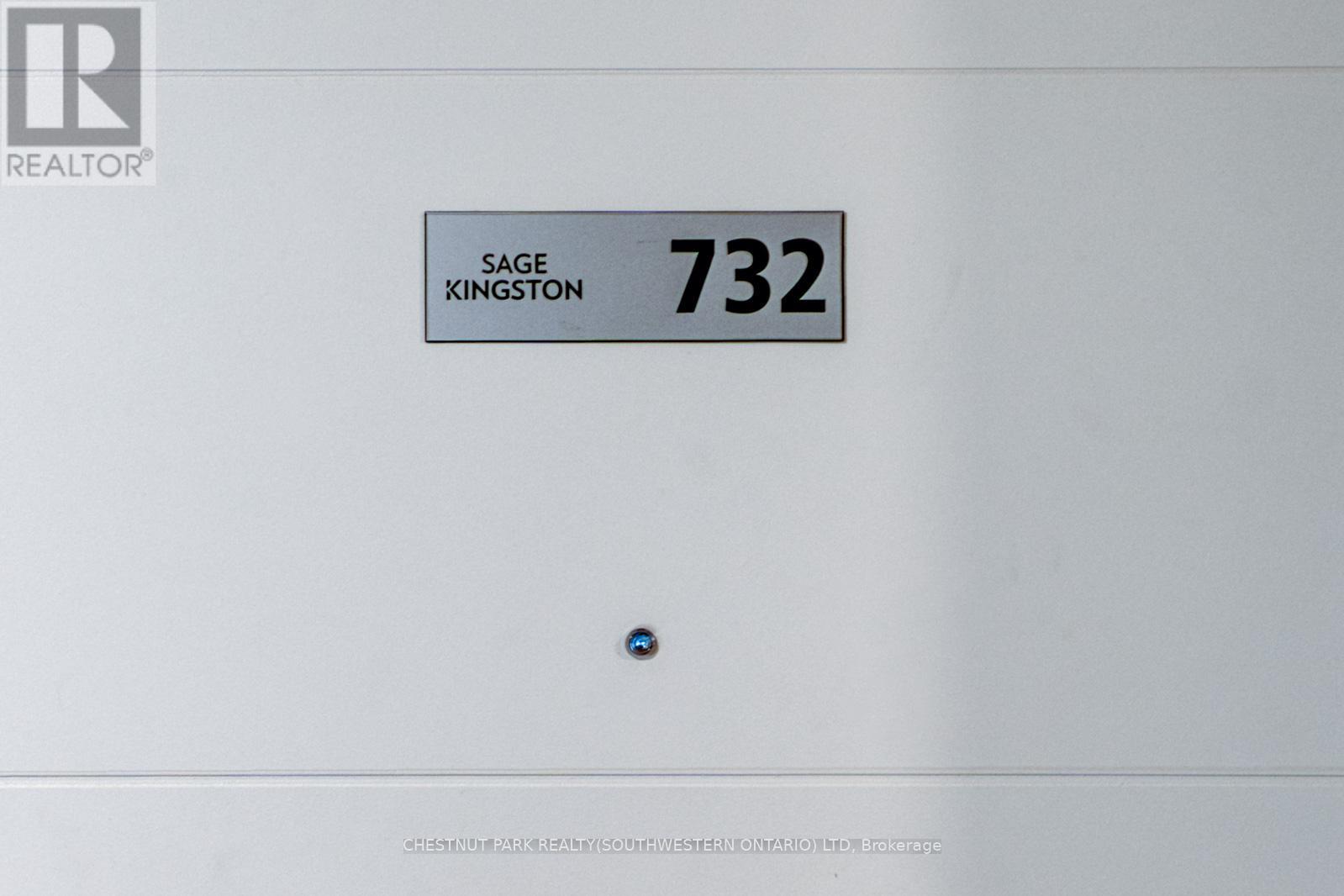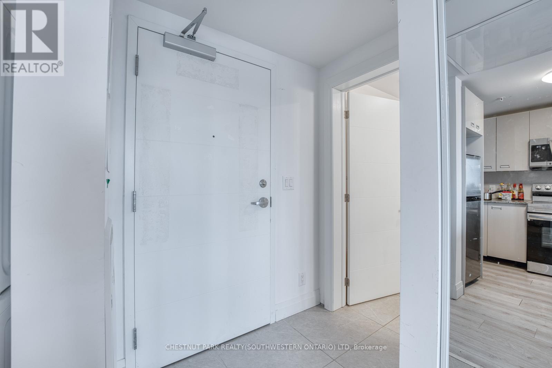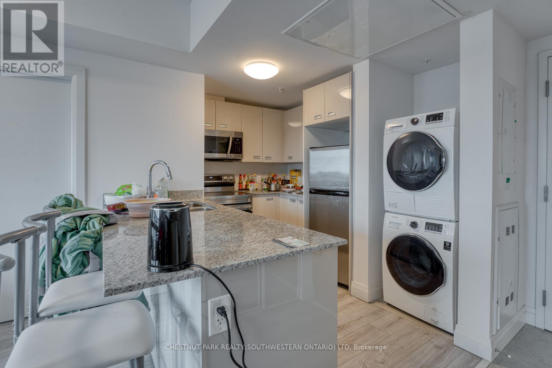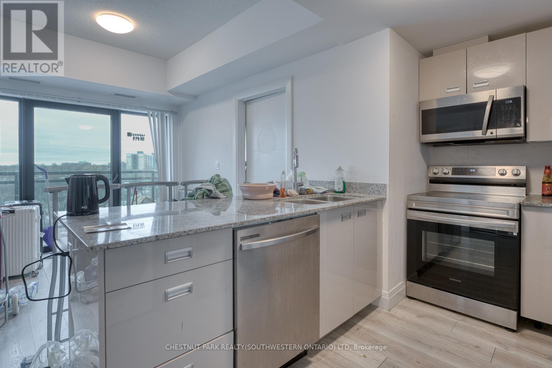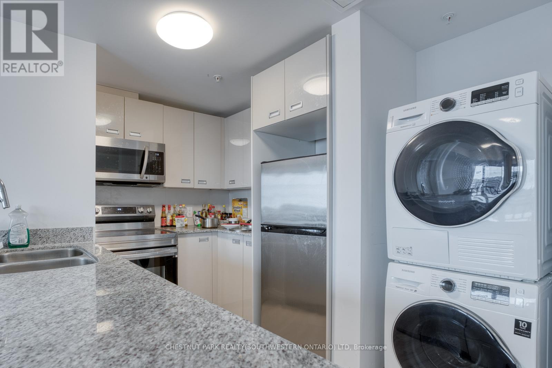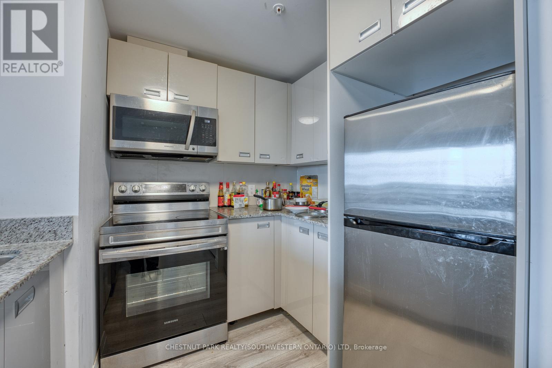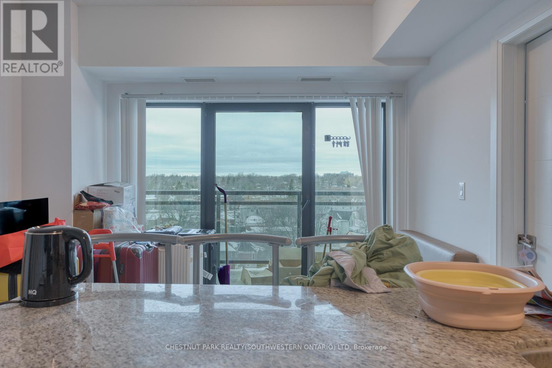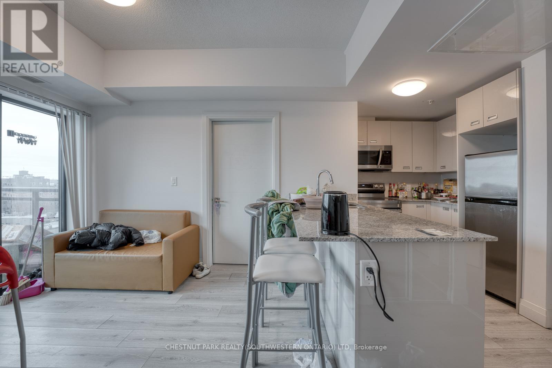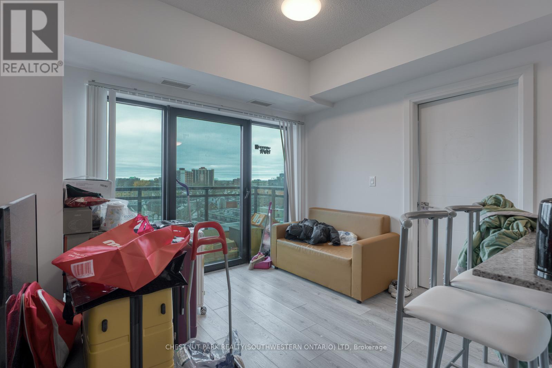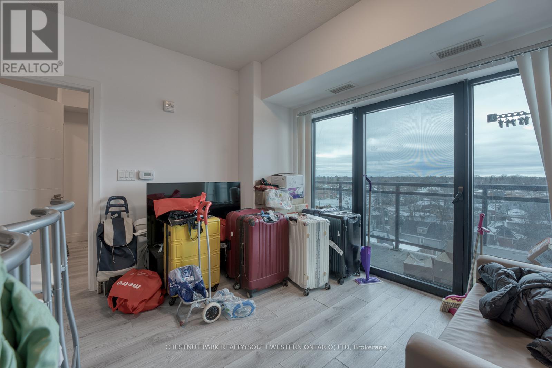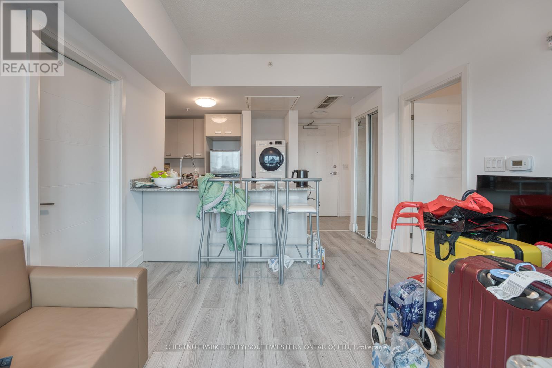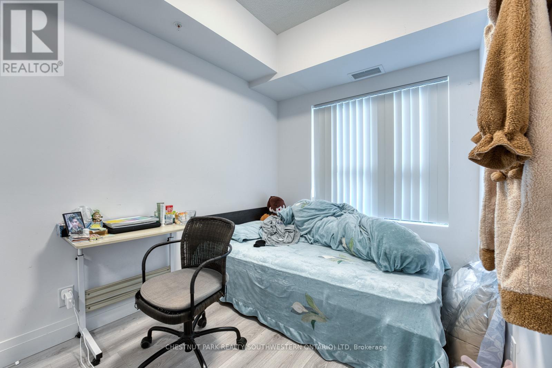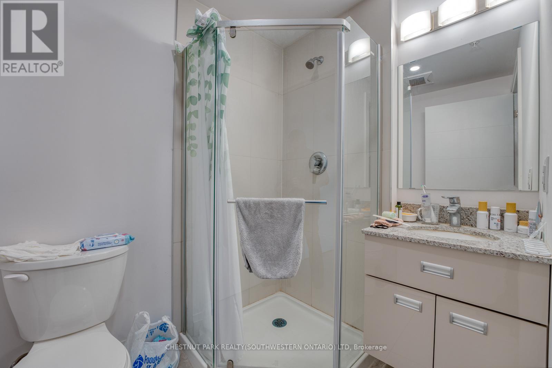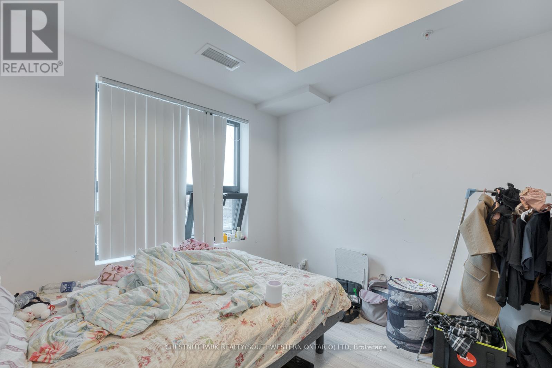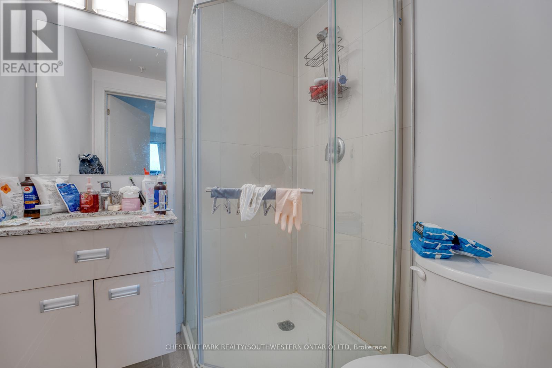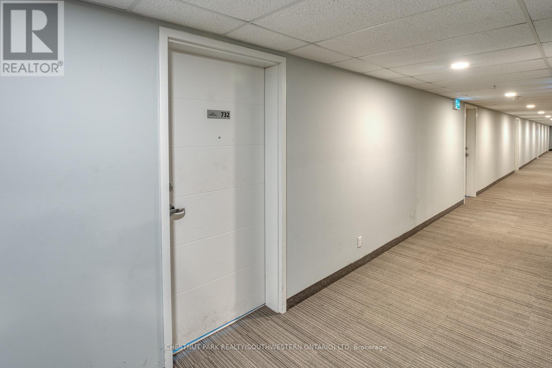732 - 652 Princess Street Kingston, Ontario K7L 1E5
$435,000Maintenance, Common Area Maintenance, Water, Insurance
$585 Monthly
Maintenance, Common Area Maintenance, Water, Insurance
$585 MonthlyThis stylish and modern two-bedroom, two-bathroom unit offers an exceptional turnkey investment opportunity, ideal for young professionals, investors, and parents of Queens University students. Currently leased until August 2026, it provides immediate rental income with peace of mind. Perfectly situated within walking distance of Queens University and Downtown Kingston, the building boasts an impressive list of amenities, including a fitness centre, lounge, bicycle storage, rooftop patio, and more. Inside, the unit showcases sleek contemporary finishes throughout, featuring stainless steel appliances, in-suite laundry, a private balcony, and a primary bedroom complete with its own ensuite. A dedicated parking space and storage locker add to the convenience, making this a well-rounded and highly desirable property. (id:50886)
Property Details
| MLS® Number | X12409316 |
| Property Type | Single Family |
| Community Name | 14 - Central City East |
| Community Features | Pets Allowed With Restrictions |
| Features | In Suite Laundry |
| Parking Space Total | 1 |
Building
| Bathroom Total | 2 |
| Bedrooms Above Ground | 2 |
| Bedrooms Total | 2 |
| Amenities | Exercise Centre, Visitor Parking, Separate Heating Controls, Storage - Locker |
| Appliances | Dishwasher, Dryer, Stove, Washer, Refrigerator |
| Basement Type | None |
| Cooling Type | Central Air Conditioning |
| Exterior Finish | Brick, Concrete |
| Heating Fuel | Natural Gas |
| Heating Type | Forced Air |
| Size Interior | 500 - 599 Ft2 |
| Type | Apartment |
Parking
| Underground | |
| Garage |
Land
| Acreage | No |
| Zoning Description | C4-557 |
Rooms
| Level | Type | Length | Width | Dimensions |
|---|---|---|---|---|
| Main Level | Kitchen | 3.73 m | 1.73 m | 3.73 m x 1.73 m |
| Main Level | Living Room | 3.12 m | 2.84 m | 3.12 m x 2.84 m |
| Main Level | Primary Bedroom | 3.91 m | 2.44 m | 3.91 m x 2.44 m |
| Main Level | Bathroom | Measurements not available | ||
| Main Level | Bathroom | Measurements not available | ||
| Main Level | Bedroom | 3.38 m | 3.02 m | 3.38 m x 3.02 m |
| Main Level | Dining Room | 2.55 m | 1.5 m | 2.55 m x 1.5 m |
Contact Us
Contact us for more information
Lee S. Quaile
Broker of Record
75 King St South #50a
Waterloo, Ontario N2J 1P2
(519) 804-7200

