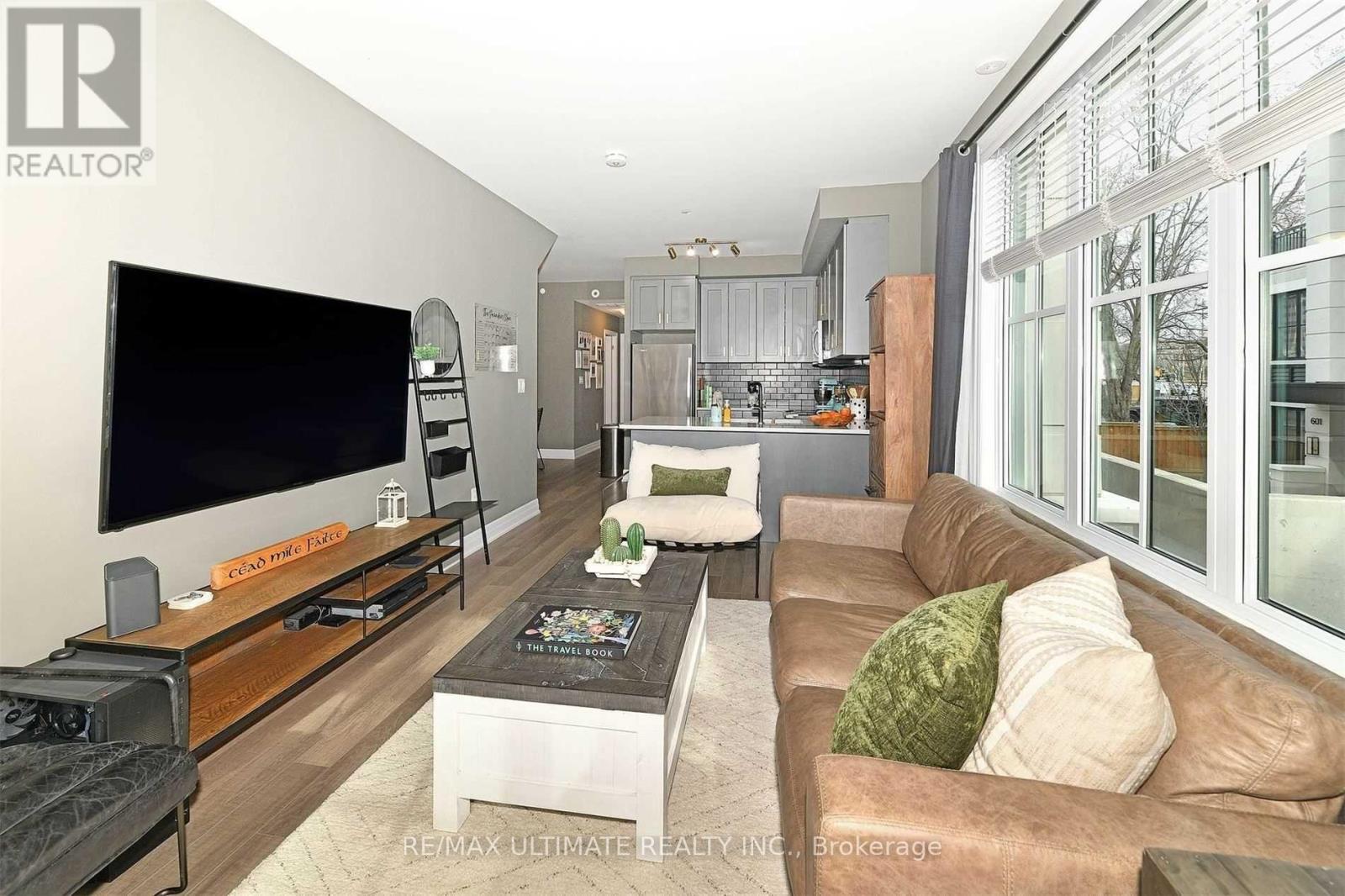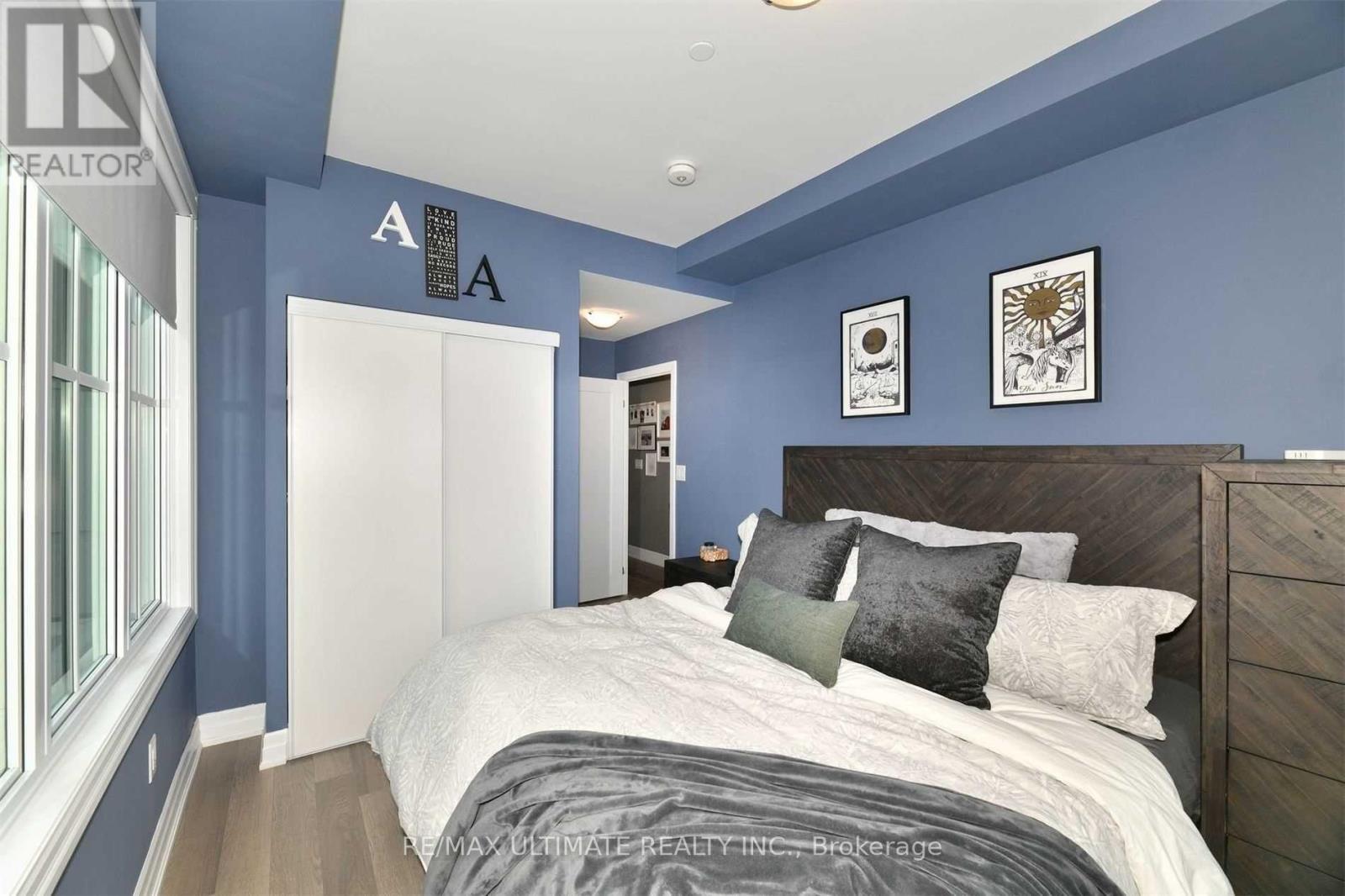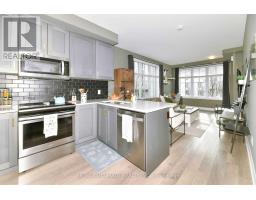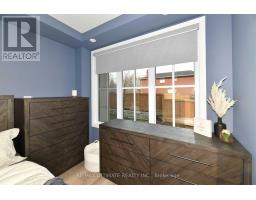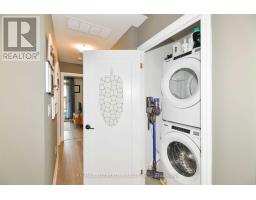732 - 665 Cricklewood Drive Mississauga, Ontario L5B 0B8
$3,000 Monthly
Welcome To The Reserve, Lakeside Living In East Mineola! This bright, executive-end corner unit features a smartly laid out 984 square-foot floor plan. Open concept layout includes laminate throughout, 9' ceilings, stainless steel appliances, oversized windows, a private balcony, dedicated dining space and a large primary bedroom with en suite and custom closets. Excellent location is steps to parks, schools, grocery and is a few minutes drive to the lake, Port Credit and much more! Comes with parking and a locker. **** EXTRAS **** Tenant responsible for hydro. (id:50886)
Property Details
| MLS® Number | W11902860 |
| Property Type | Single Family |
| Community Name | Mineola |
| AmenitiesNearBy | Hospital, Park, Place Of Worship, Public Transit, Schools |
| CommunityFeatures | Pet Restrictions |
| Features | Balcony |
| ParkingSpaceTotal | 1 |
Building
| BathroomTotal | 2 |
| BedroomsAboveGround | 2 |
| BedroomsTotal | 2 |
| Amenities | Visitor Parking, Storage - Locker |
| Appliances | Dishwasher, Dryer, Microwave, Refrigerator, Stove, Washer, Window Coverings |
| CoolingType | Central Air Conditioning |
| ExteriorFinish | Stucco |
| FlooringType | Laminate |
| HeatingFuel | Natural Gas |
| HeatingType | Forced Air |
| SizeInterior | 899.9921 - 998.9921 Sqft |
| Type | Row / Townhouse |
Parking
| Underground |
Land
| Acreage | No |
| LandAmenities | Hospital, Park, Place Of Worship, Public Transit, Schools |
Rooms
| Level | Type | Length | Width | Dimensions |
|---|---|---|---|---|
| Flat | Living Room | 4.57 m | 3.05 m | 4.57 m x 3.05 m |
| Flat | Dining Room | 3.3 m | 2.6 m | 3.3 m x 2.6 m |
| Flat | Kitchen | 3.15 m | 3 m | 3.15 m x 3 m |
| Flat | Bedroom | 4.4 m | 3 m | 4.4 m x 3 m |
| Flat | Bedroom 2 | 3.2 m | 2.75 m | 3.2 m x 2.75 m |
https://www.realtor.ca/real-estate/27758203/732-665-cricklewood-drive-mississauga-mineola-mineola
Interested?
Contact us for more information
Bob Odanovic
Salesperson
1739 Bayview Ave.
Toronto, Ontario M4G 3C1






