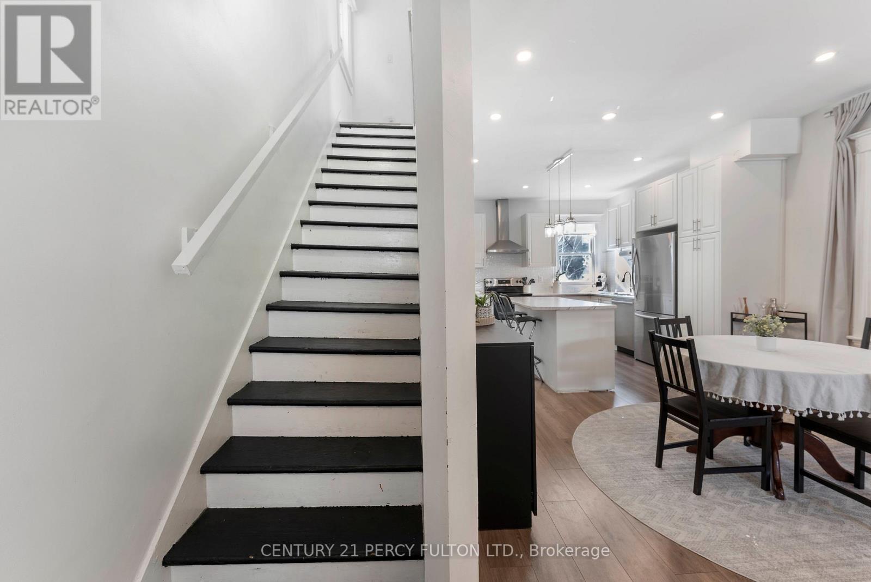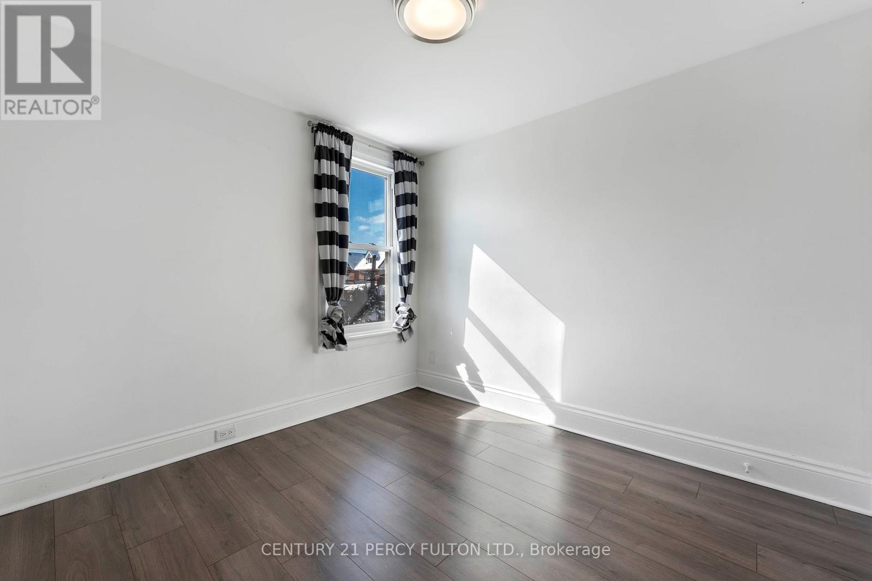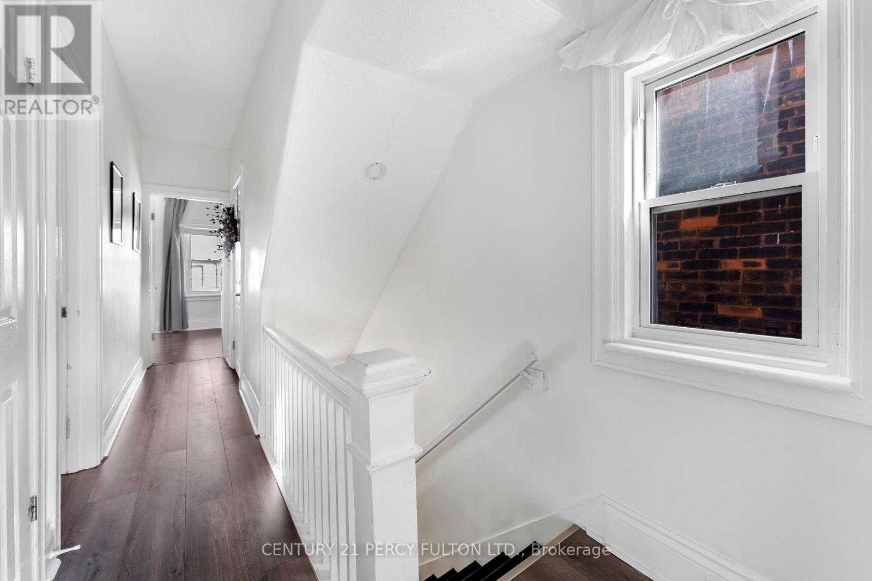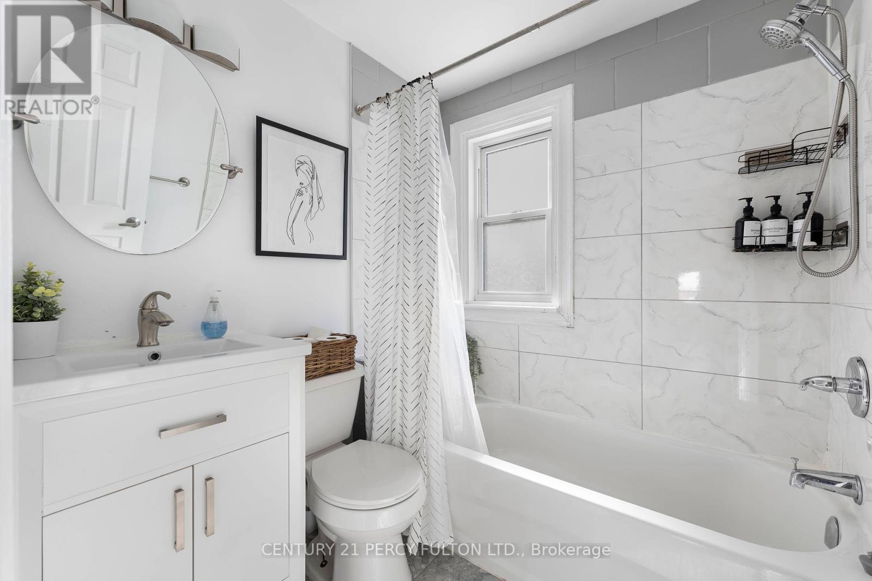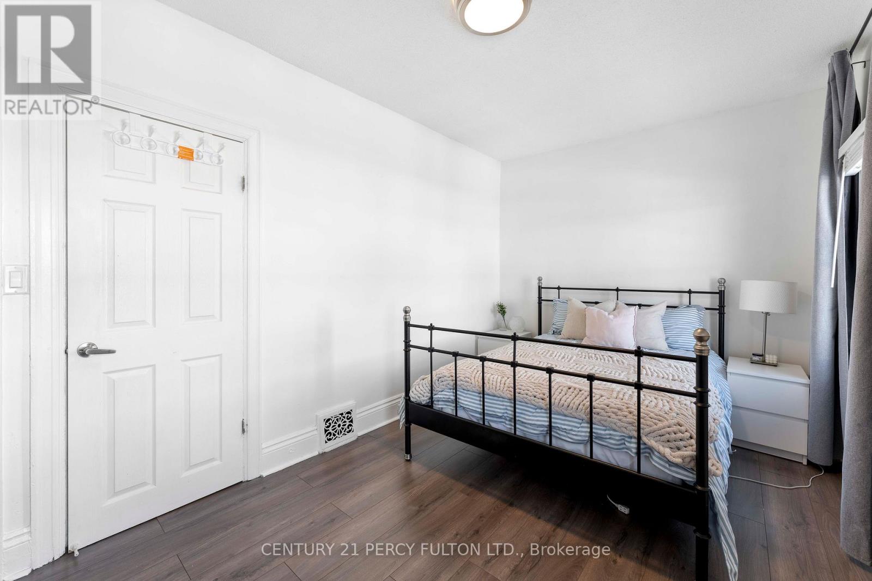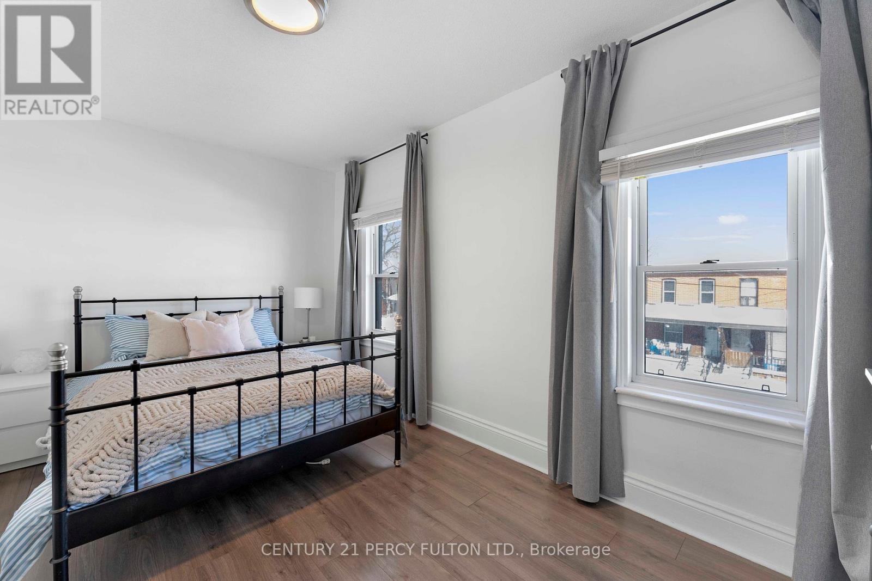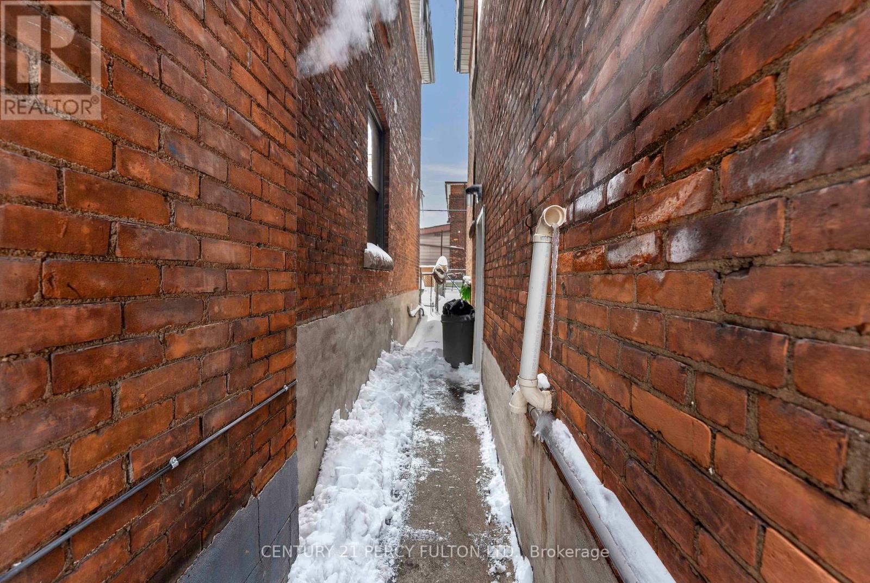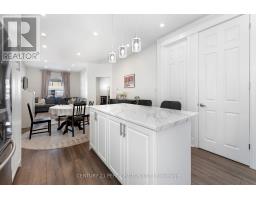732 Cannon Street Hamilton, Ontario L8L 2G9
5 Bedroom
4 Bathroom
Central Air Conditioning
Forced Air
$565,000
732 Cannon Has 4+1 Bedrooms And 4 Bathrooms. The Third Floor Features A Newly Transformed Loft That Has Its Own 4-Piece Bathroom And A Large Den That Can Double As A Walk-In Closet. The Lower-Level can Serve Well As An In-Law Suite or rental unit but needs to be completed. Its Own Kitchen, Bedroom, Bathroom And A Separate Entrance. On Top Of That, New Kitchen, Flooring, Roof, Windows, Pot Lights And Light Fixtures Throughout. Welcome Home! (id:50886)
Property Details
| MLS® Number | X12024446 |
| Property Type | Single Family |
| Community Name | Gibson |
| Structure | Patio(s), Porch |
Building
| Bathroom Total | 4 |
| Bedrooms Above Ground | 4 |
| Bedrooms Below Ground | 1 |
| Bedrooms Total | 5 |
| Age | 51 To 99 Years |
| Appliances | Stove, Window Coverings, Refrigerator |
| Basement Development | Unfinished |
| Basement Type | N/a (unfinished) |
| Construction Style Attachment | Detached |
| Cooling Type | Central Air Conditioning |
| Exterior Finish | Brick |
| Fire Protection | Smoke Detectors |
| Flooring Type | Laminate |
| Foundation Type | Poured Concrete |
| Half Bath Total | 1 |
| Heating Fuel | Natural Gas |
| Heating Type | Forced Air |
| Stories Total | 3 |
| Type | House |
| Utility Water | Municipal Water |
Parking
| No Garage |
Land
| Acreage | No |
| Sewer | Sanitary Sewer |
| Size Depth | 87 Ft ,1 In |
| Size Frontage | 21 Ft |
| Size Irregular | 21 X 87.14 Ft |
| Size Total Text | 21 X 87.14 Ft |
Rooms
| Level | Type | Length | Width | Dimensions |
|---|---|---|---|---|
| Second Level | Bedroom | 2.9 m | 2.6 m | 2.9 m x 2.6 m |
| Second Level | Bedroom | 3.26 m | 2.62 m | 3.26 m x 2.62 m |
| Second Level | Bedroom | 4.58 m | 2.68 m | 4.58 m x 2.68 m |
| Third Level | Bedroom | 4.58 m | 2.6 m | 4.58 m x 2.6 m |
| Third Level | Den | 2.34 m | 3.96 m | 2.34 m x 3.96 m |
| Basement | Kitchen | Measurements not available | ||
| Basement | Bedroom | Measurements not available | ||
| Basement | Living Room | Measurements not available | ||
| Main Level | Living Room | 3.7 m | 3.1 m | 3.7 m x 3.1 m |
| Main Level | Dining Room | 3.1 m | 3.7 m | 3.1 m x 3.7 m |
| Main Level | Kitchen | 3.7 m | 3.35 m | 3.7 m x 3.35 m |
https://www.realtor.ca/real-estate/28035995/732-cannon-street-hamilton-gibson-gibson
Contact Us
Contact us for more information
Chervon Hopkinson
Salesperson
www.propertyprincipal.ca/
Century 21 Percy Fulton Ltd.
(416) 298-8200
(416) 298-6602
HTTP://www.c21percyfulton.com





