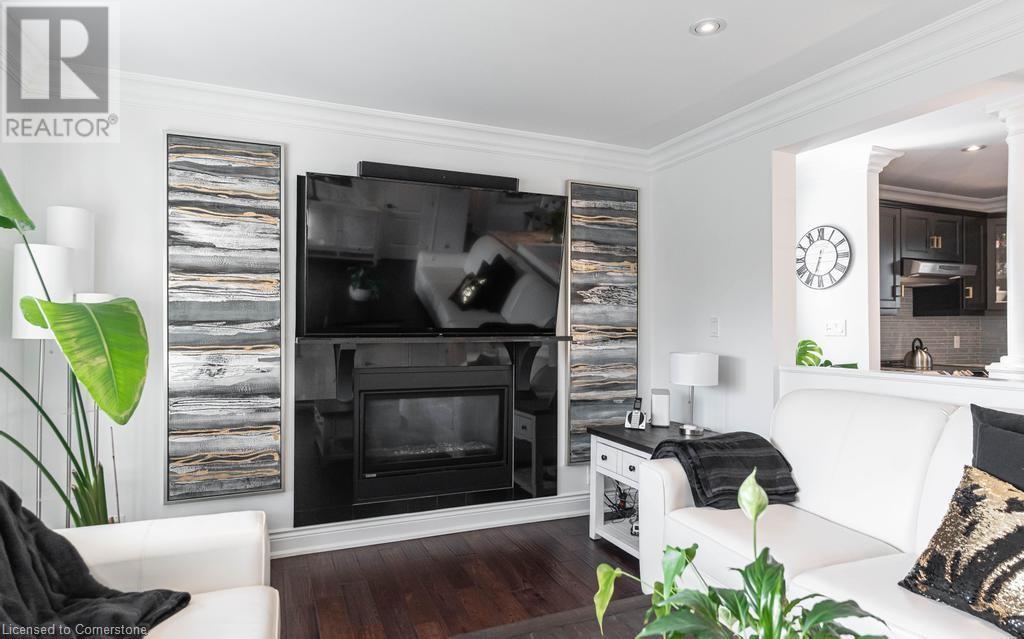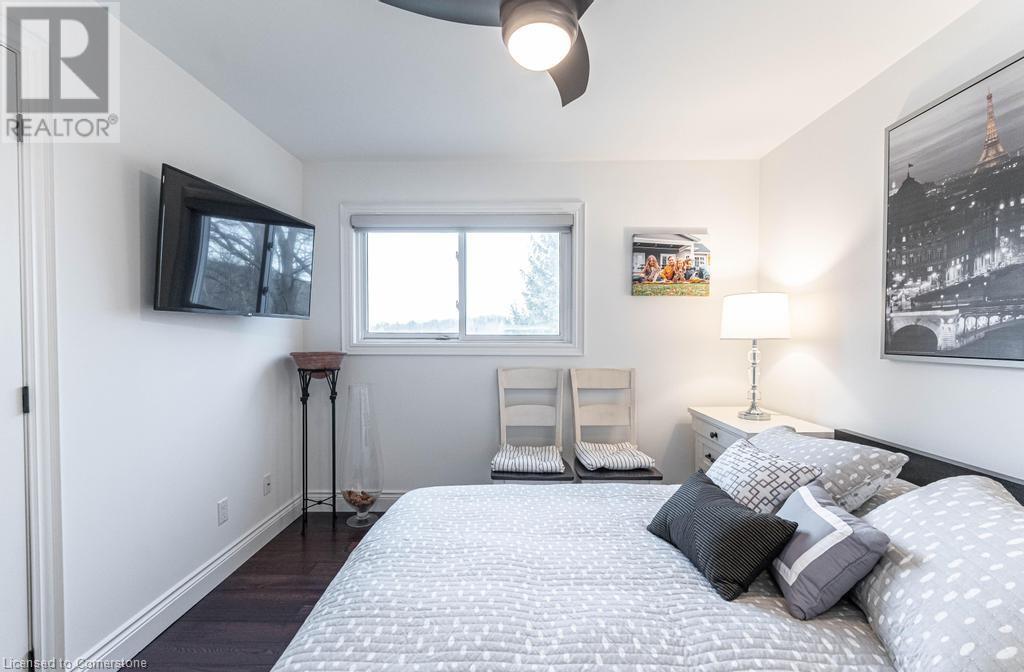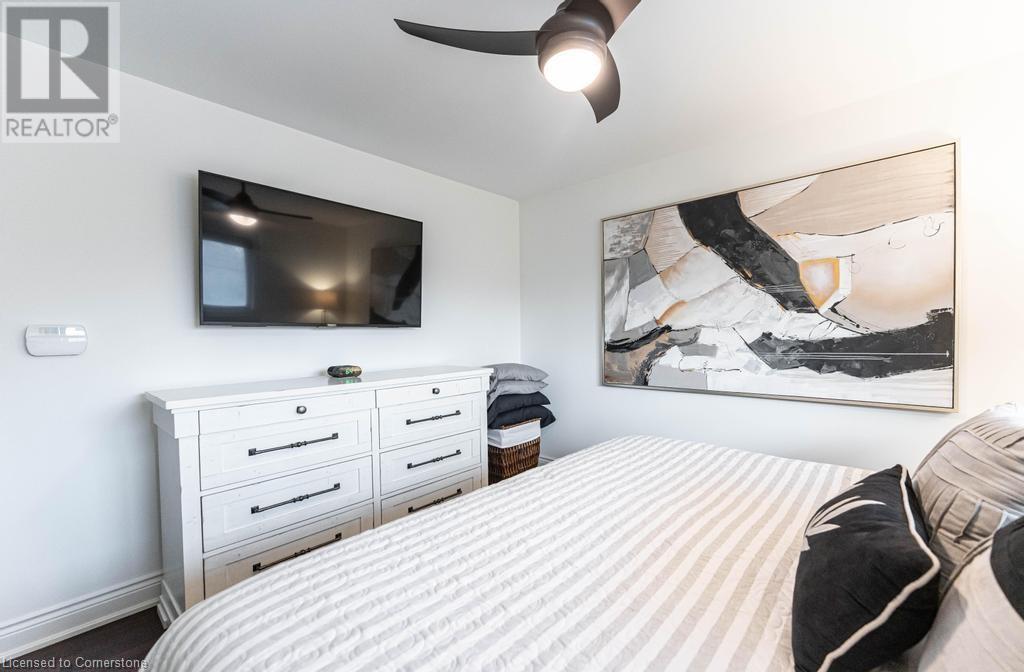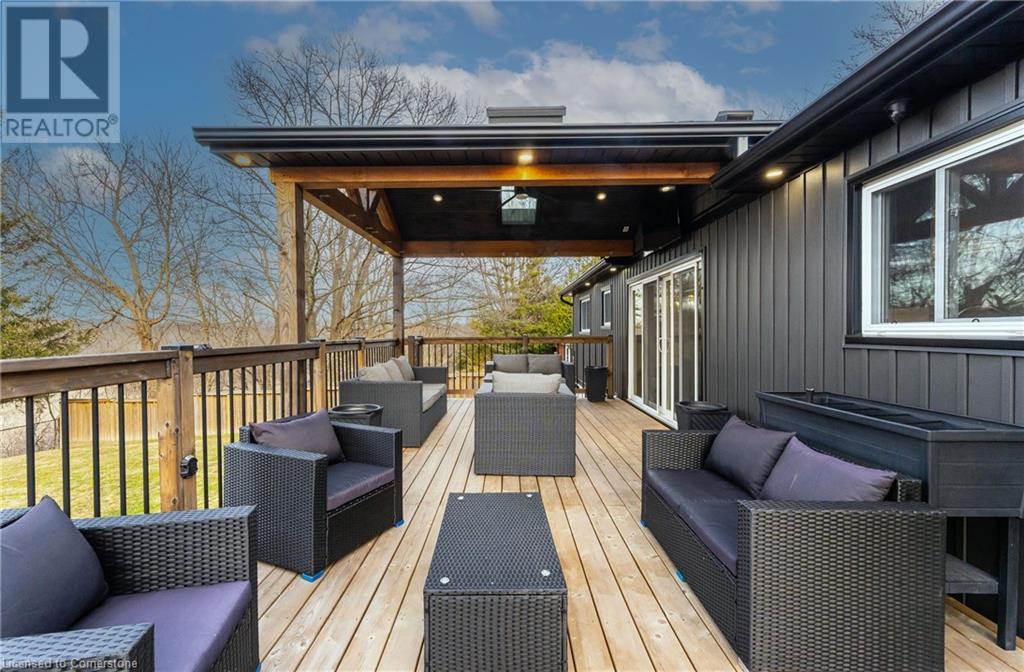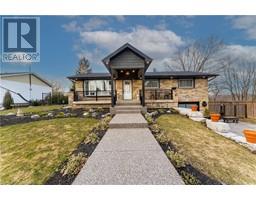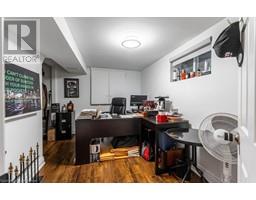7320 Dickenson Road E Hamilton, Ontario L0R 1W0
$1,399,900
Welcome to this incredible raised ranch in rural Glanbrook. Situated on a meticulously landscaped 75-foot by 200-foot lot, this property boasts stunning views of the Niagara Escarpment from its beautiful walk-out deck. The main floor features three bedrooms and a five-piece bath, enhanced by recent upgrades including 3/4 inch engineered hardwood floors, stainless steel appliances, and Wi-Fi dimmer lights. The basement offers a full in-law suite, complete with stainless steel appliances, a wireless security system with 4K cameras, and a private entrance, providing complete separation from the main floor. Rest assured with an owned and annually serviced instant water heater and furnace. Outside, enjoy an incredible deck with stairs to the backyard, stained with clear lacquer in 2024. Front and rear overhangs with lights were installed in 2022, and the back deck is equipped with a ceiling fan, rolling shades, and a mounted TV for your entertainment. The impeccable landscaping includes an exposed aggregate staircase to the front door, a shed with hydro, and a fully fenced yard. The heated garage features a new tempered glass garage door (2024), and the private drive accommodates eight vehicles. (id:50886)
Open House
This property has open houses!
2:00 pm
Ends at:4:00 pm
2:00 pm
Ends at:4:00 pm
Property Details
| MLS® Number | 40713564 |
| Property Type | Single Family |
| Amenities Near By | Park, Public Transit |
| Features | Conservation/green Belt, Country Residential, Automatic Garage Door Opener, In-law Suite |
| Parking Space Total | 9 |
Building
| Bathroom Total | 2 |
| Bedrooms Above Ground | 3 |
| Bedrooms Below Ground | 1 |
| Bedrooms Total | 4 |
| Appliances | Central Vacuum, Dishwasher, Dryer, Refrigerator, Stove, Washer, Microwave Built-in, Hood Fan, Window Coverings, Garage Door Opener |
| Architectural Style | Raised Bungalow |
| Basement Development | Finished |
| Basement Type | Full (finished) |
| Constructed Date | 1962 |
| Construction Style Attachment | Detached |
| Cooling Type | Central Air Conditioning |
| Exterior Finish | Brick, Stucco, Vinyl Siding |
| Fireplace Present | Yes |
| Fireplace Total | 1 |
| Heating Fuel | Natural Gas |
| Stories Total | 1 |
| Size Interior | 1,814 Ft2 |
| Type | House |
| Utility Water | Municipal Water |
Parking
| Attached Garage |
Land
| Access Type | Highway Nearby |
| Acreage | No |
| Land Amenities | Park, Public Transit |
| Sewer | Septic System |
| Size Depth | 200 Ft |
| Size Frontage | 75 Ft |
| Size Total Text | Under 1/2 Acre |
| Zoning Description | A2 |
Rooms
| Level | Type | Length | Width | Dimensions |
|---|---|---|---|---|
| Basement | Storage | 14'3'' x 3'10'' | ||
| Basement | Recreation Room | 28'4'' x 11'3'' | ||
| Basement | 4pc Bathroom | 8'5'' x 5'9'' | ||
| Basement | Laundry Room | 8'5'' x 10'11'' | ||
| Basement | Kitchen | 11'0'' x 11'8'' | ||
| Basement | Bedroom | 12'3'' x 8'11'' | ||
| Main Level | Other | 4'11'' x 3'8'' | ||
| Main Level | Bedroom | 10'3'' x 9'10'' | ||
| Main Level | Bedroom | 10'2'' x 11'7'' | ||
| Main Level | Primary Bedroom | 11'7'' x 11'6'' | ||
| Main Level | Living Room | 18'9'' x 11'6'' | ||
| Main Level | 5pc Bathroom | 7'9'' x 8'0'' | ||
| Main Level | Dining Room | 11'5'' x 11'7'' | ||
| Main Level | Kitchen | 13'6'' x 8'1'' |
https://www.realtor.ca/real-estate/28119214/7320-dickenson-road-e-hamilton
Contact Us
Contact us for more information
Zachary D'avella
Salesperson
69 John Street South Unit 400
Hamilton, Ontario L8N 2B9
(905) 592-0990
Abdellah Majd
Salesperson
69 John Street S. Unit 400a
Hamilton, Ontario L8N 2B9
(905) 592-0990













