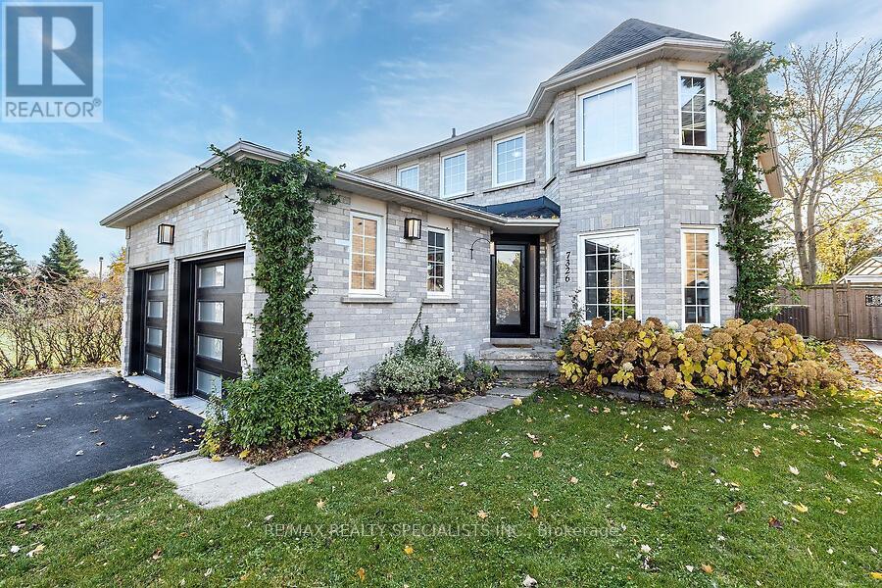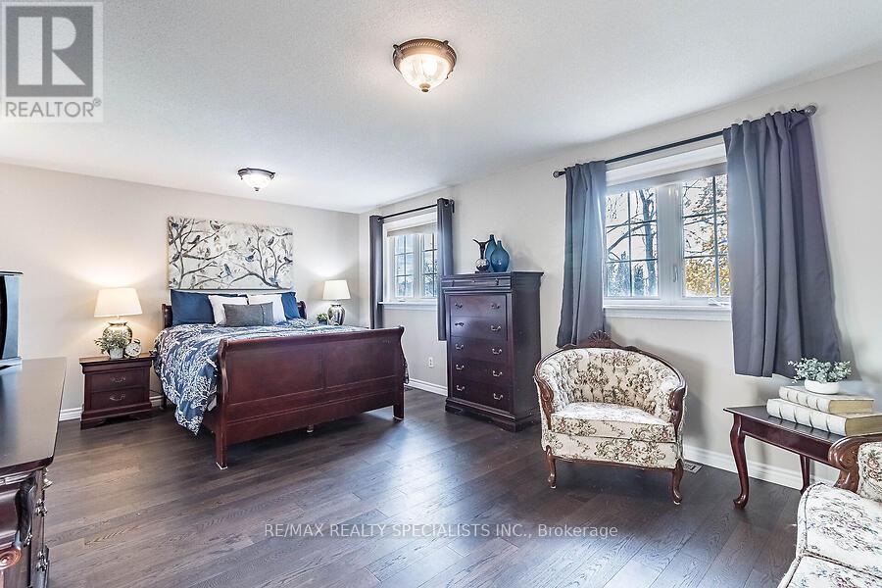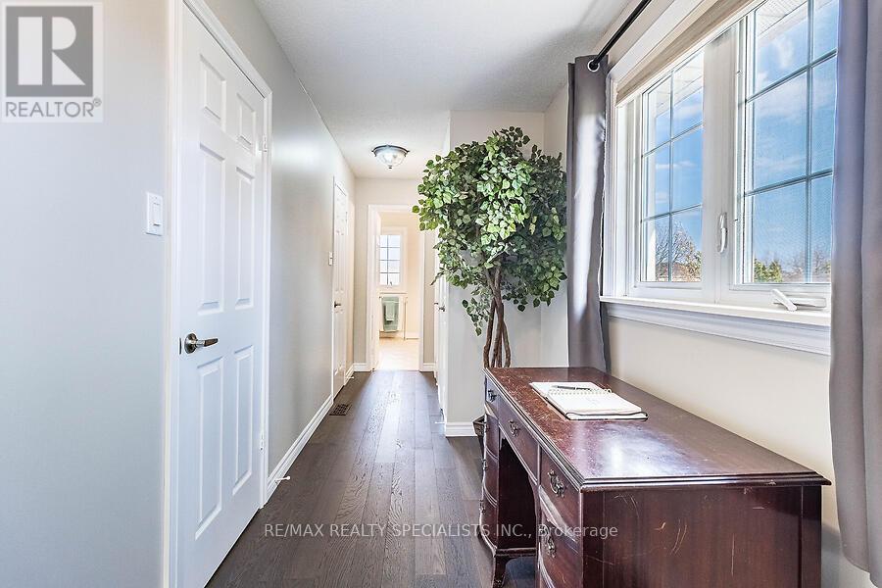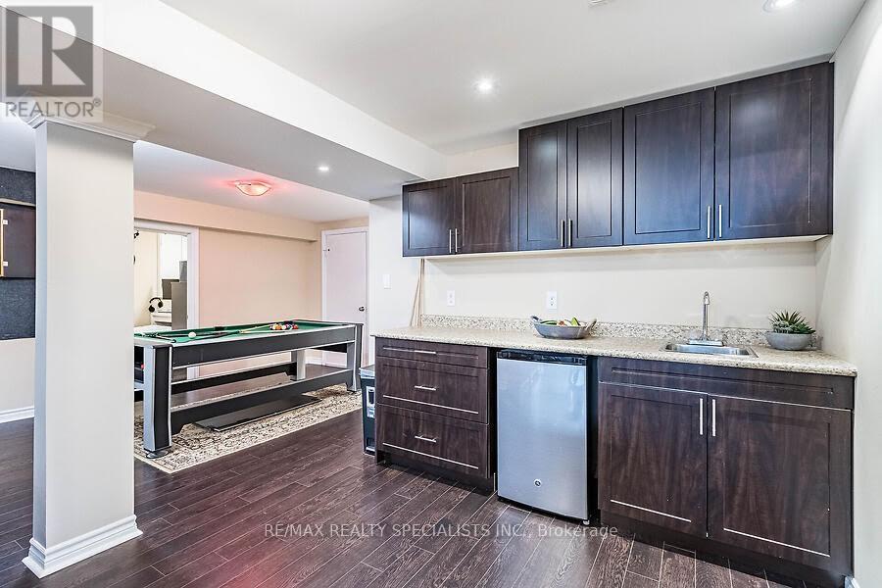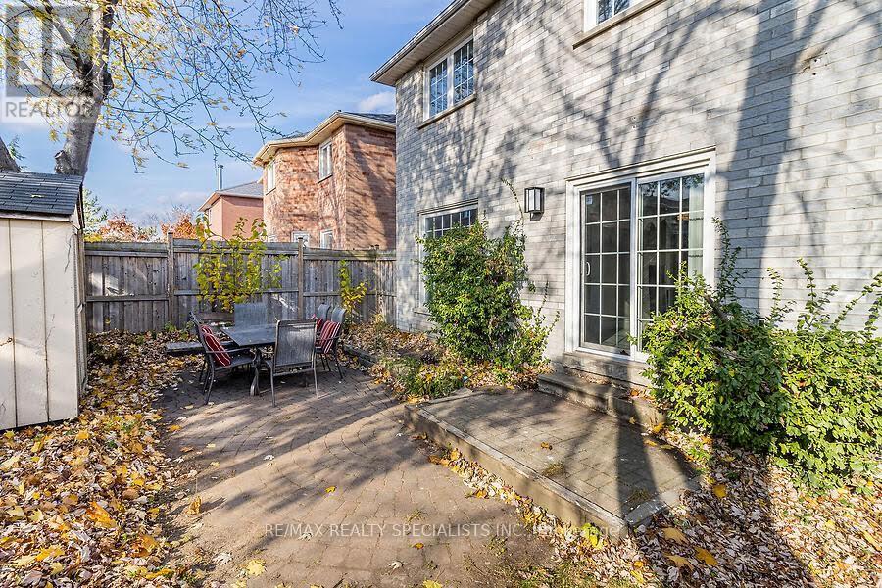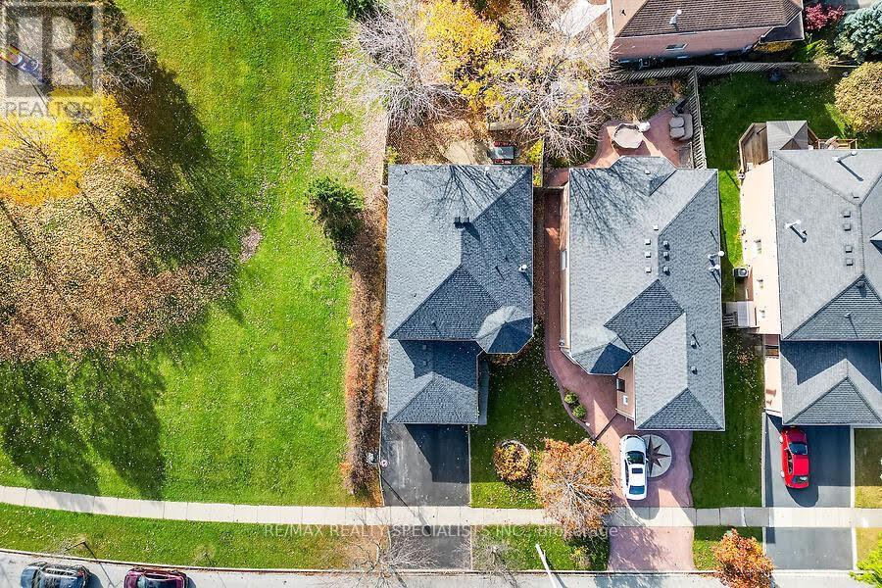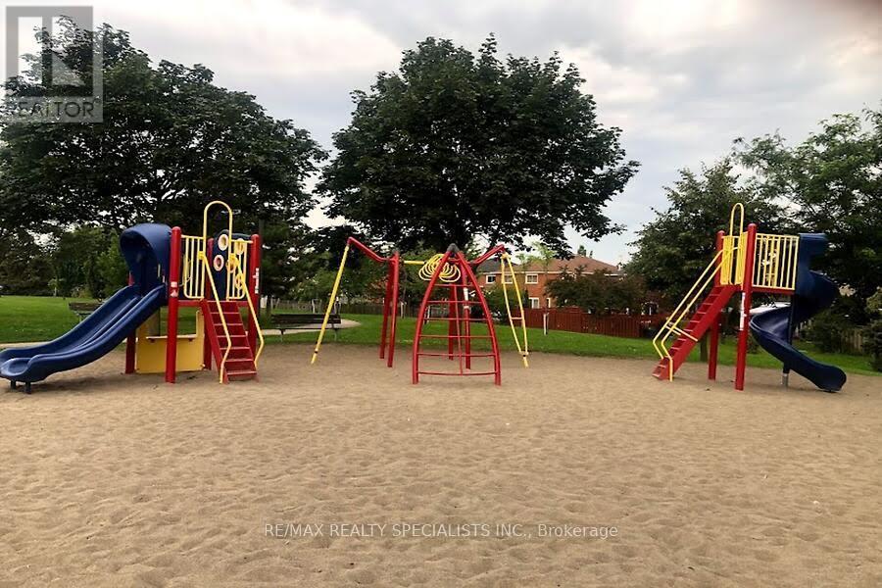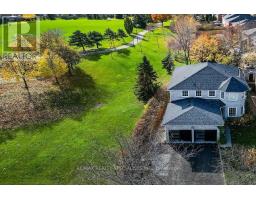7326 Aspen Avenue Mississauga, Ontario L5N 6P2
$1,549,000
Beautiful Views ALL Year Round!! Enjoy the Relaxing and Serene surroundings of Aspen Ridge Park in the Comfort of Your Own Home! This Beautifully Updated Home is Exactly what YOU are Looking For! Recently Renovated Kitchen with Gorgeous 24 x 24 Tiles, newer Stainless Steel Appliances, Breakfast Bar, Pot lights, Large Eat-In area and a Walk-Out to the Backyard! New Hardwood on the Main and Upper Floors and a Stunning Staircase with Iron Pickets! Large Dining Room that Overlooks the Park, Formal Sitting Room with Bay Windows and French Doors, and a Cozy Family Room with a Fireplace and a Massive Window with a great View of the Backyard ! Amazing Backyard with Gate Access to the Park! Huge, Bright Primary Bedroom Overlooks the park from 3 sets of Large windows, it has 4 closets (2 walk in custom additions), a 4 piece ensuite with Glass Shower and a Soaker Tub! The home completes itself with a Finished Basement that has a Lovely 3 piece Bathroom with Glass Shower, Large Kitchenette or Wet Bar - with Sink, Under Counter Fridge and Lots of Cabinets! This Basement also has 2 Private Rooms and a Large area for a pool table, weights/gym, sitting area, kitchen table... can be used for Entertaining, for a Secondary Living Area or Even a Fabulous Private Home Office! Lots of Livable Space and there is STILL a Cold Cellar, Storage in the Utility Room & Storage Under the Stairs! A must see! The Beautiful Views and Location is a Feature that is Rare to find! Don't waste ANY more time looking! This IS the Home YOU have been Waiting for! **** EXTRAS **** CONVENIENT LOCATION:1/2 km to Lisgar GO/Hwy 401/Walmart/Longos/Superstore. Near Hwy 407/Schools/Community Centre/Sporting Leagues! Only 7km to Credit Valley Hospital! All Existing Appliances, Light Fixtures and Window Coverings! (id:50886)
Property Details
| MLS® Number | W10418318 |
| Property Type | Single Family |
| Community Name | Meadowvale |
| AmenitiesNearBy | Park, Public Transit, Schools |
| ParkingSpaceTotal | 5 |
| Structure | Shed |
Building
| BathroomTotal | 4 |
| BedroomsAboveGround | 4 |
| BedroomsTotal | 4 |
| Appliances | Window Coverings |
| BasementDevelopment | Finished |
| BasementType | N/a (finished) |
| ConstructionStyleAttachment | Detached |
| CoolingType | Central Air Conditioning |
| ExteriorFinish | Brick |
| FireplacePresent | Yes |
| FlooringType | Tile, Laminate, Hardwood |
| FoundationType | Poured Concrete |
| HalfBathTotal | 1 |
| HeatingFuel | Natural Gas |
| HeatingType | Forced Air |
| StoriesTotal | 2 |
| SizeInterior | 2499.9795 - 2999.975 Sqft |
| Type | House |
| UtilityWater | Municipal Water |
Parking
| Attached Garage |
Land
| Acreage | No |
| FenceType | Fenced Yard |
| LandAmenities | Park, Public Transit, Schools |
| Sewer | Sanitary Sewer |
| SizeDepth | 107 Ft ,2 In |
| SizeFrontage | 48 Ft ,7 In |
| SizeIrregular | 48.6 X 107.2 Ft ; S/t Right As In Lt1071761 |
| SizeTotalText | 48.6 X 107.2 Ft ; S/t Right As In Lt1071761 |
Rooms
| Level | Type | Length | Width | Dimensions |
|---|---|---|---|---|
| Second Level | Primary Bedroom | 6.6 m | 3.8 m | 6.6 m x 3.8 m |
| Second Level | Bedroom 2 | 4.85 m | 3.42 m | 4.85 m x 3.42 m |
| Second Level | Bedroom 3 | 4.59 m | 3.38 m | 4.59 m x 3.38 m |
| Second Level | Bedroom 4 | 3.6 m | 3.47 m | 3.6 m x 3.47 m |
| Basement | Bedroom | 5.21 m | 2.95 m | 5.21 m x 2.95 m |
| Basement | Bathroom | 2.85 m | 1.58 m | 2.85 m x 1.58 m |
| Ground Level | Laundry Room | 3.4 m | 4.8 m | 3.4 m x 4.8 m |
| Ground Level | Living Room | 6.06 m | 3.38 m | 6.06 m x 3.38 m |
| Ground Level | Dining Room | 5.18 m | 3.45 m | 5.18 m x 3.45 m |
| Ground Level | Family Room | 7.12 m | 3.4 m | 7.12 m x 3.4 m |
| Ground Level | Kitchen | 3.94 m | 2.95 m | 3.94 m x 2.95 m |
| Ground Level | Eating Area | 5.9 m | 3.35 m | 5.9 m x 3.35 m |
https://www.realtor.ca/real-estate/27639415/7326-aspen-avenue-mississauga-meadowvale-meadowvale
Interested?
Contact us for more information
Sonia Jain
Salesperson
490 Bramalea Rd Suite 400
Brampton, Ontario L6T 0G1



