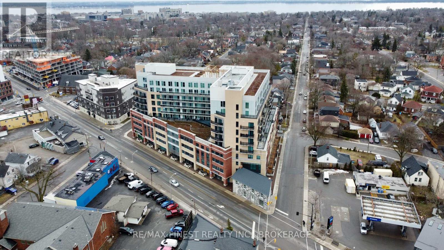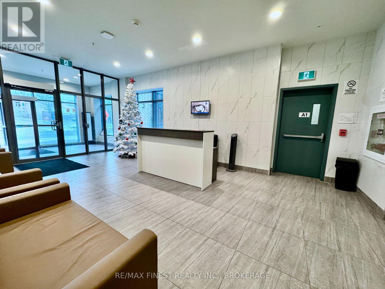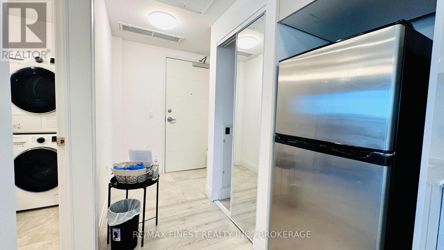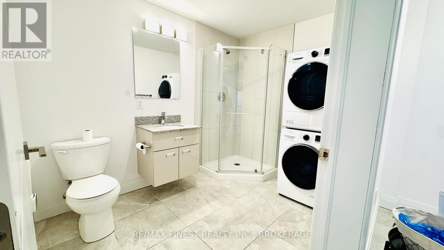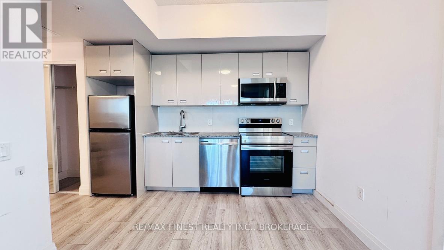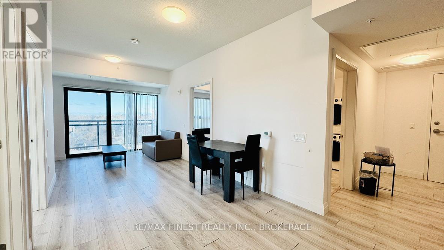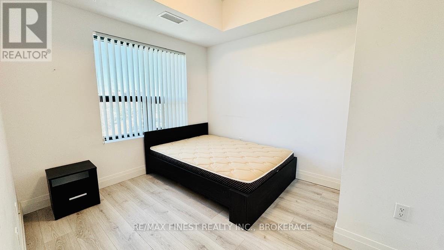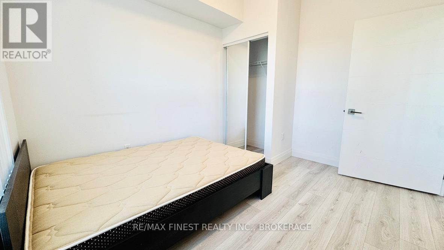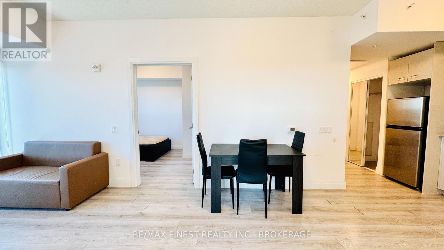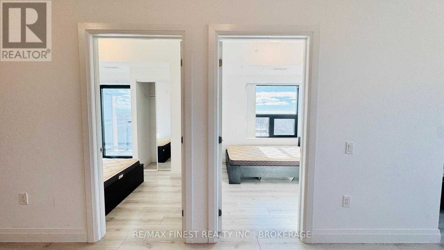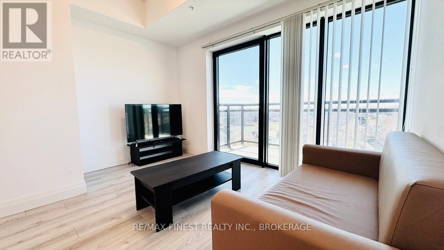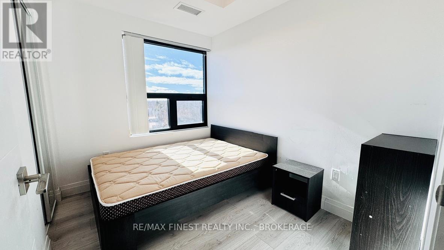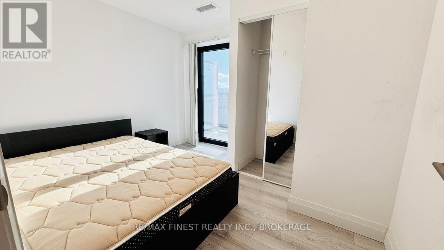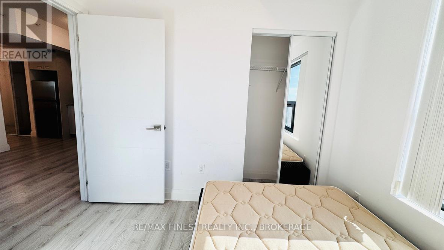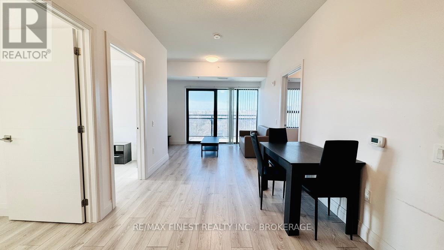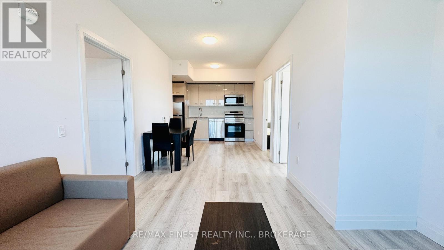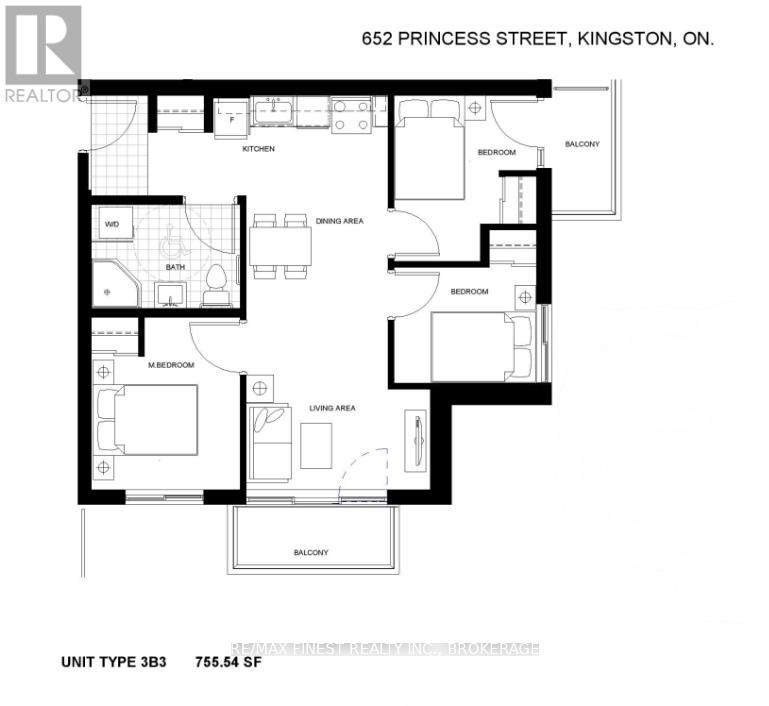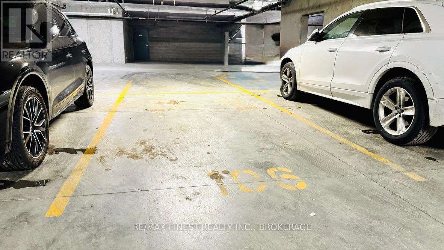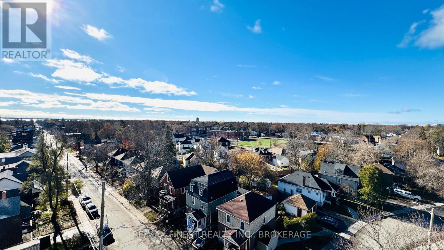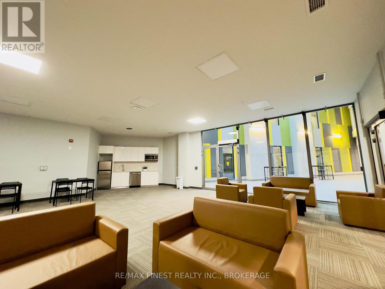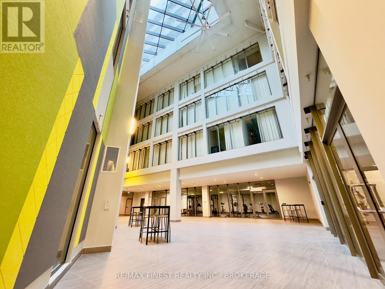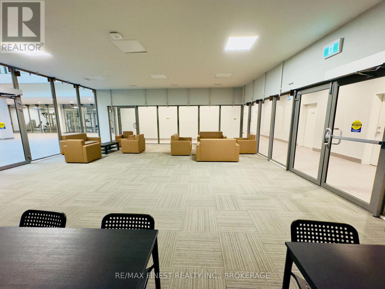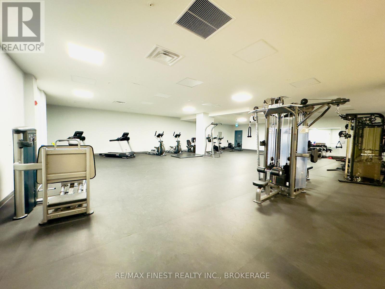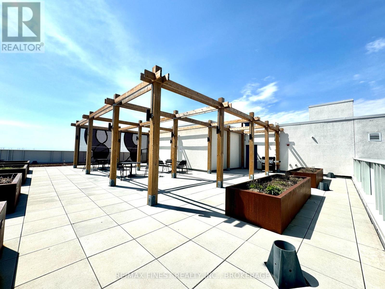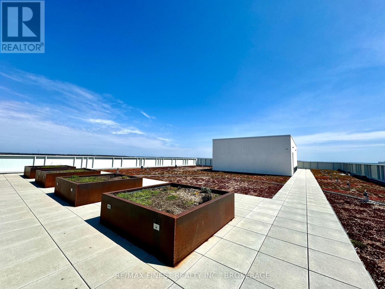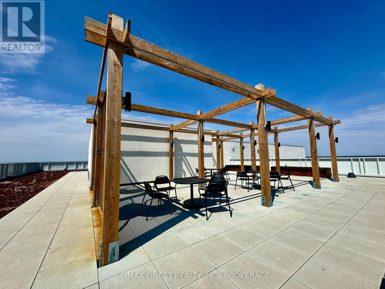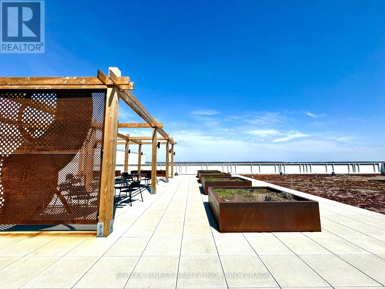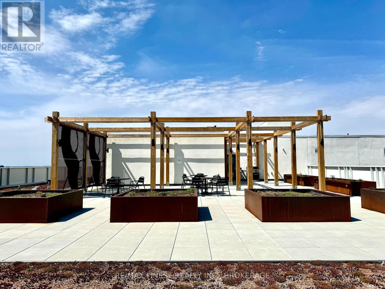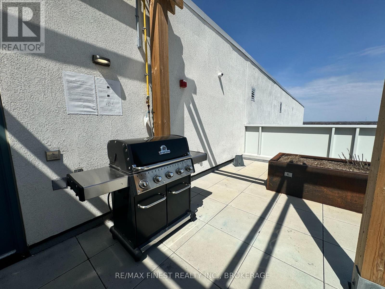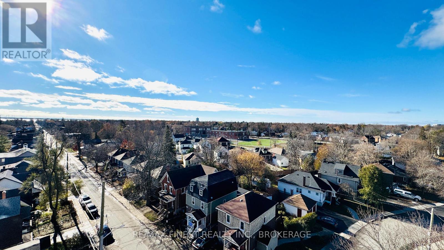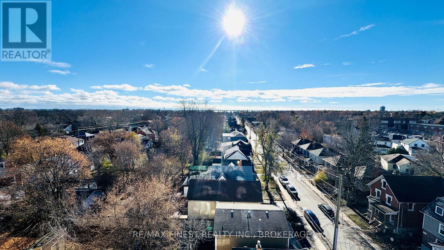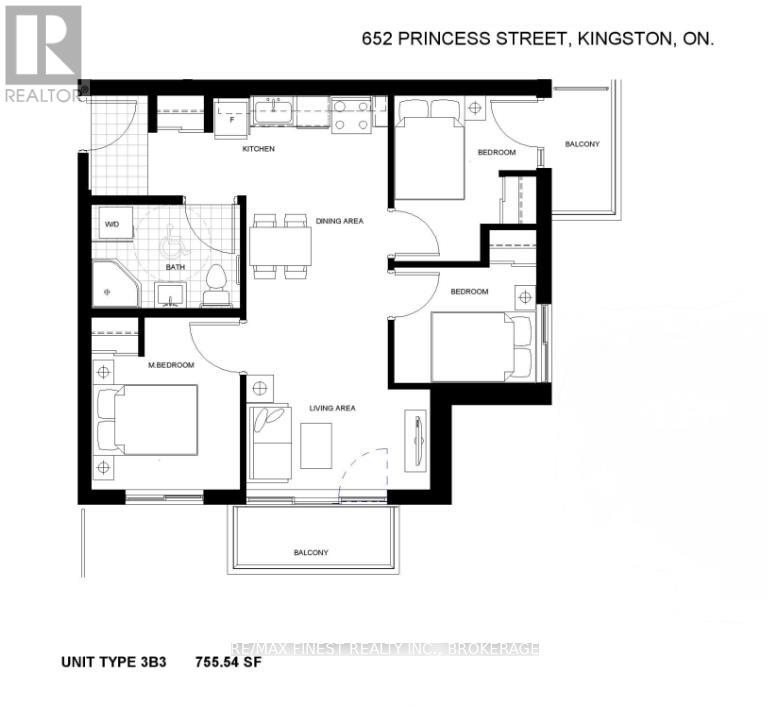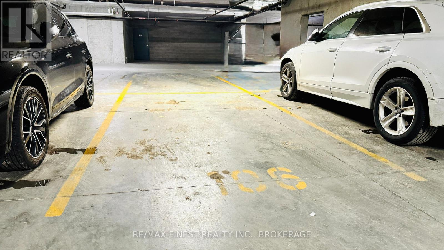733 - 652 Princess Street Kingston, Ontario K7L 1E5
$2,590 Monthly
**Now Leasing!** This modern, furnished 3-bed, 1-bath apartment near Queen's University and Downtown Kingston is ideal for students and young professionals looking for a convenient and comfortable place to live. Located within walking distance to campus, restaurants, shops, and transit, this unit offers in-suite laundry, stainless steel appliances, an open-concept layout, and a private south-facing balcony. The building includes amenities such as a fitness centre, lounge, bike storage, and a rooftop patio. Heating, cooling, and water are included, with electricity extra. Underground parking is available for an additional cost, making this a highly desirable rental option in Kingston's prime location. Book your showing today! (id:50886)
Property Details
| MLS® Number | X12572356 |
| Property Type | Single Family |
| Neigbourhood | Sydenham |
| Community Name | 14 - Central City East |
| Amenities Near By | Public Transit, Schools |
| Community Features | Pets Allowed With Restrictions |
| Features | Balcony, Carpet Free, In Suite Laundry |
| Parking Space Total | 1 |
Building
| Bathroom Total | 1 |
| Bedrooms Above Ground | 3 |
| Bedrooms Total | 3 |
| Age | 0 To 5 Years |
| Amenities | Exercise Centre |
| Appliances | Dishwasher, Dryer, Furniture, Stove, Washer, Window Coverings, Refrigerator |
| Basement Type | None |
| Cooling Type | Central Air Conditioning |
| Exterior Finish | Brick |
| Fire Protection | Smoke Detectors |
| Heating Fuel | Natural Gas |
| Heating Type | Forced Air |
| Size Interior | 700 - 799 Ft2 |
| Type | Apartment |
Parking
| Underground | |
| Garage |
Land
| Acreage | No |
| Land Amenities | Public Transit, Schools |
Rooms
| Level | Type | Length | Width | Dimensions |
|---|---|---|---|---|
| Main Level | Primary Bedroom | 2.9 m | 2.59 m | 2.9 m x 2.59 m |
| Main Level | Bedroom 2 | 2.77 m | 2.49 m | 2.77 m x 2.49 m |
| Main Level | Bedroom 3 | 2.67 m | 2.26 m | 2.67 m x 2.26 m |
| Main Level | Bathroom | 3 m | 2.5 m | 3 m x 2.5 m |
| Main Level | Living Room | 3.58 m | 3.35 m | 3.58 m x 3.35 m |
| Main Level | Dining Room | 2.77 m | 2.36 m | 2.77 m x 2.36 m |
| Main Level | Kitchen | 3.4 m | 1.96 m | 3.4 m x 1.96 m |
Contact Us
Contact us for more information
Joy Ho
Salesperson
www.youtube.com/embed/H_Wel-cPtJc
joyho.ca/
m.facebook.com/joyhorealestate?_rdr
www.instagram.com/joyhorealestate/
105-1329 Gardiners Rd
Kingston, Ontario K7P 0L8
(613) 389-7777
remaxfinestrealty.com/

