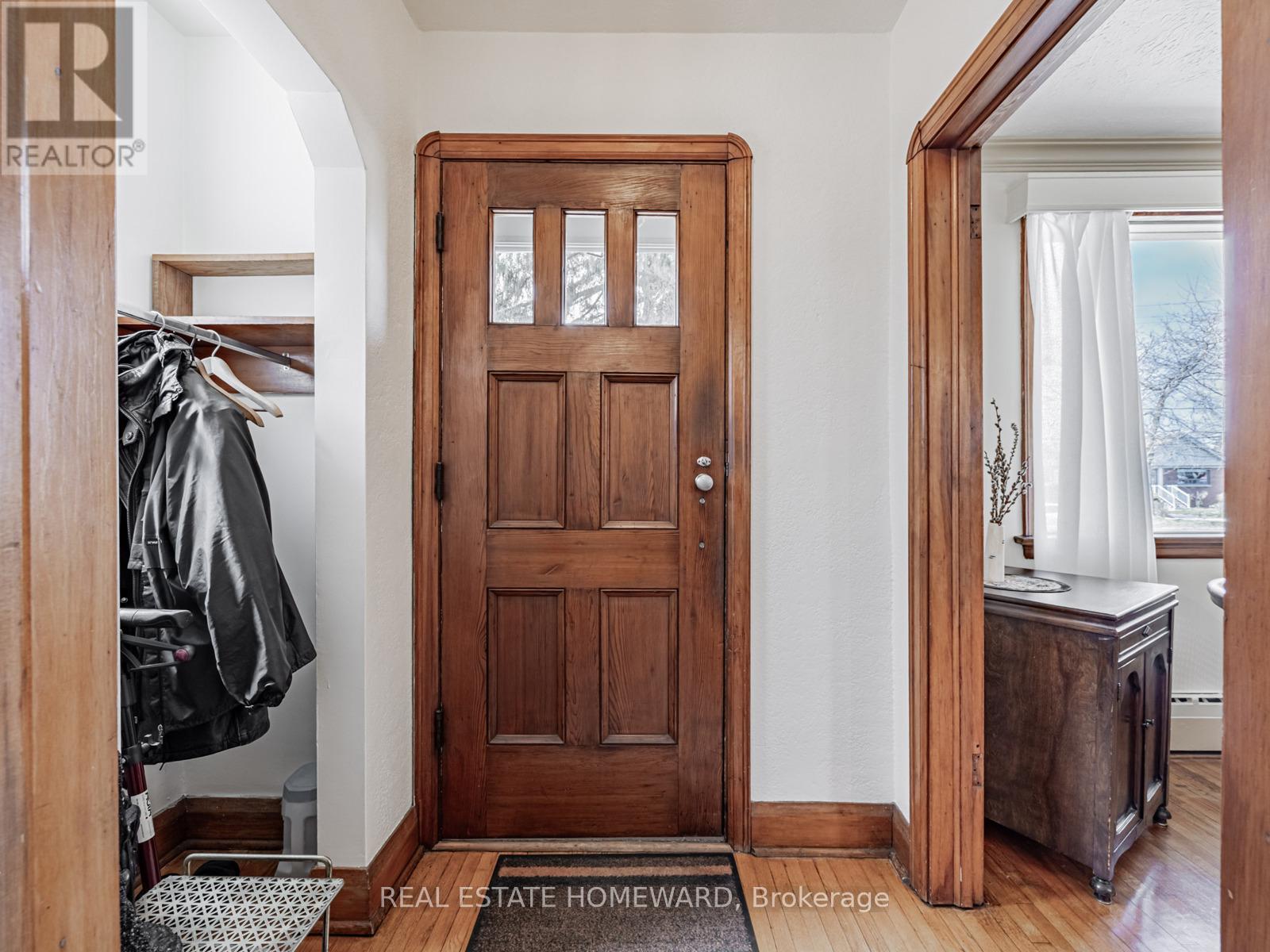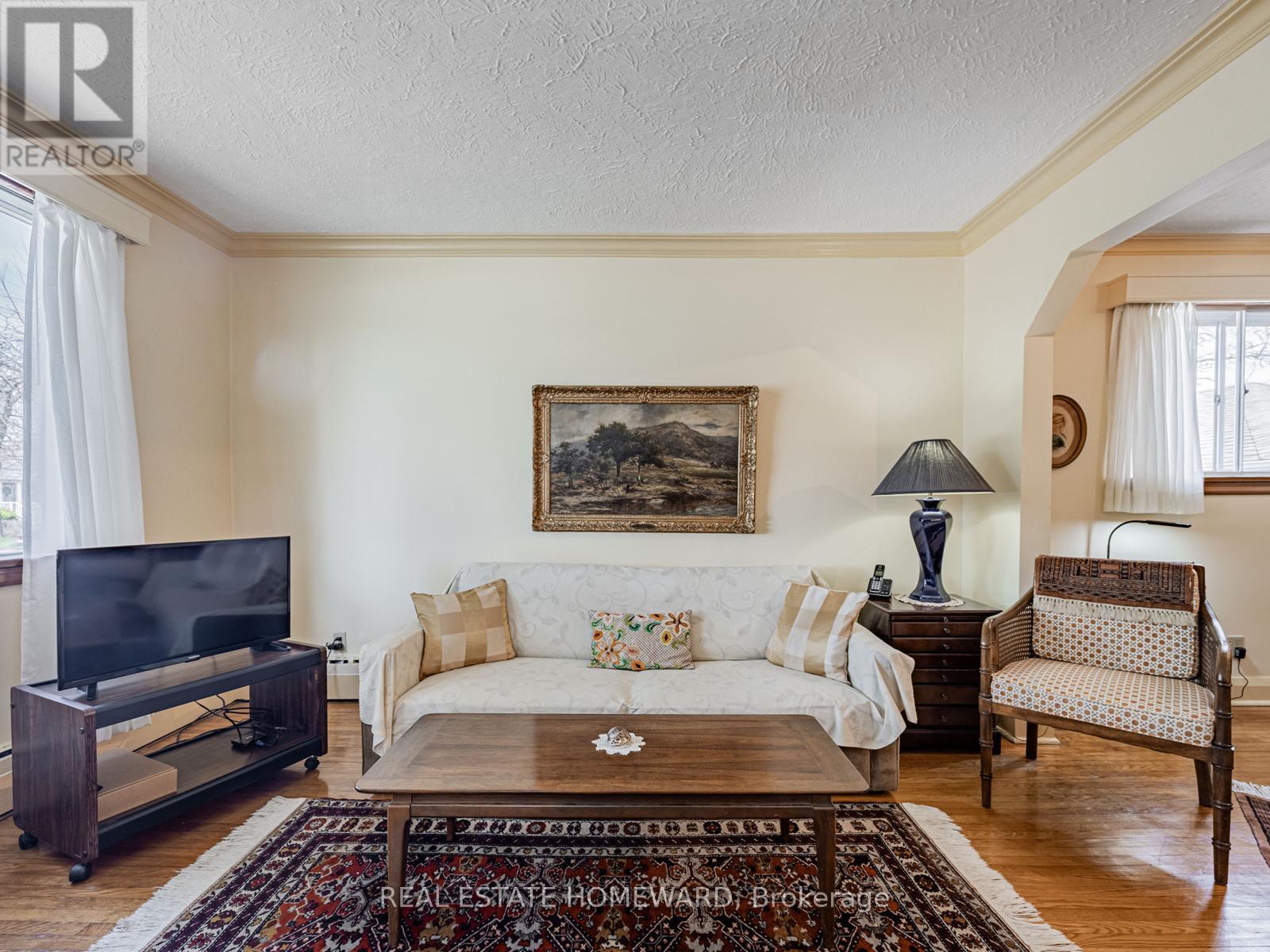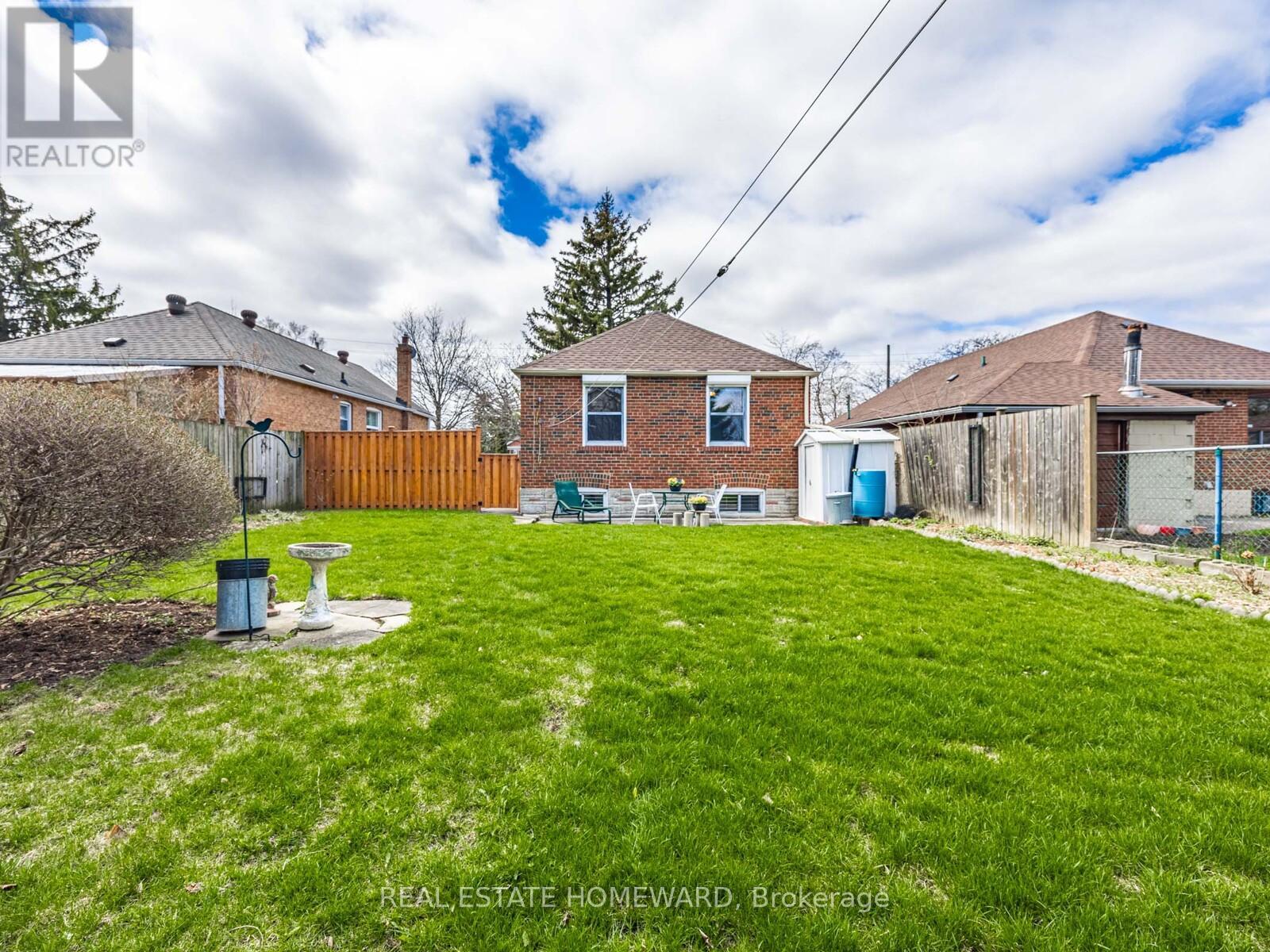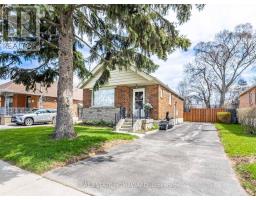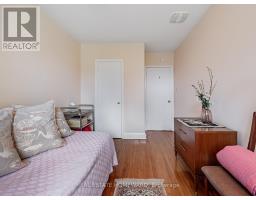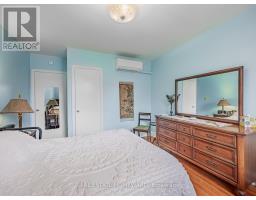733 Pharmacy Avenue Toronto, Ontario M1L 3J4
3 Bedroom
1 Bathroom
700 - 1,100 ft2
Bungalow
Wall Unit
Radiant Heat
$799,900
Lovely Detached Brick Bungalow in the desirable Clairlea area, close to schools, parks, grocery stores, shopping plazas along Eglinton Ave & much more! Newer Shingled Roof, Updated Electrical throughout, (2) Newer Ductless AC/Heat combo units with remotes, large fenced backyard with long private driveway and clean + well-maintained throughout! (id:50886)
Property Details
| MLS® Number | E12118834 |
| Property Type | Single Family |
| Community Name | Clairlea-Birchmount |
| Amenities Near By | Park, Public Transit, Schools |
| Community Features | Community Centre |
| Features | Lighting, Carpet Free |
| Parking Space Total | 4 |
| Structure | Shed |
Building
| Bathroom Total | 1 |
| Bedrooms Above Ground | 2 |
| Bedrooms Below Ground | 1 |
| Bedrooms Total | 3 |
| Appliances | Dryer, Storage Shed, Stove, Washer, Window Coverings, Refrigerator |
| Architectural Style | Bungalow |
| Basement Development | Partially Finished |
| Basement Features | Walk-up |
| Basement Type | N/a (partially Finished) |
| Construction Style Attachment | Detached |
| Cooling Type | Wall Unit |
| Exterior Finish | Brick, Insul Brick |
| Fire Protection | Smoke Detectors |
| Flooring Type | Hardwood |
| Foundation Type | Block, Concrete |
| Heating Fuel | Oil |
| Heating Type | Radiant Heat |
| Stories Total | 1 |
| Size Interior | 700 - 1,100 Ft2 |
| Type | House |
| Utility Water | Municipal Water |
Parking
| No Garage |
Land
| Acreage | No |
| Fence Type | Fenced Yard |
| Land Amenities | Park, Public Transit, Schools |
| Sewer | Sanitary Sewer |
| Size Depth | 120 Ft |
| Size Frontage | 43 Ft ,3 In |
| Size Irregular | 43.3 X 120 Ft |
| Size Total Text | 43.3 X 120 Ft |
Rooms
| Level | Type | Length | Width | Dimensions |
|---|---|---|---|---|
| Basement | Bedroom 3 | 3.48 m | 6.3 m | 3.48 m x 6.3 m |
| Basement | Office | 4.29 m | 2.92 m | 4.29 m x 2.92 m |
| Basement | Laundry Room | 6.22 m | 3.48 m | 6.22 m x 3.48 m |
| Basement | Utility Room | 4.85 m | 2.72 m | 4.85 m x 2.72 m |
| Main Level | Foyer | 1.3 m | 1.42 m | 1.3 m x 1.42 m |
| Main Level | Living Room | 4.11 m | 3.96 m | 4.11 m x 3.96 m |
| Main Level | Dining Room | 2.97 m | 3.48 m | 2.97 m x 3.48 m |
| Main Level | Kitchen | 4.11 m | 2.72 m | 4.11 m x 2.72 m |
| Main Level | Primary Bedroom | 4.39 m | 3.48 m | 4.39 m x 3.48 m |
| Main Level | Bedroom 2 | 4.39 m | 2.72 m | 4.39 m x 2.72 m |
Contact Us
Contact us for more information
Joe Cicciarella
Broker
www.youtube.com/embed/MPFehZx4Gds
www.joerealtyservices.com/
www.facebook.com/JoeCicciarella.RealEstateServices
twitter.com/JoeCicciarella
ca.linkedin.com/in/JoeCicciarella
Real Estate Homeward
1858 Queen Street E.
Toronto, Ontario M4L 1H1
1858 Queen Street E.
Toronto, Ontario M4L 1H1
(416) 698-2090
(416) 693-4284
www.homeward.info/




