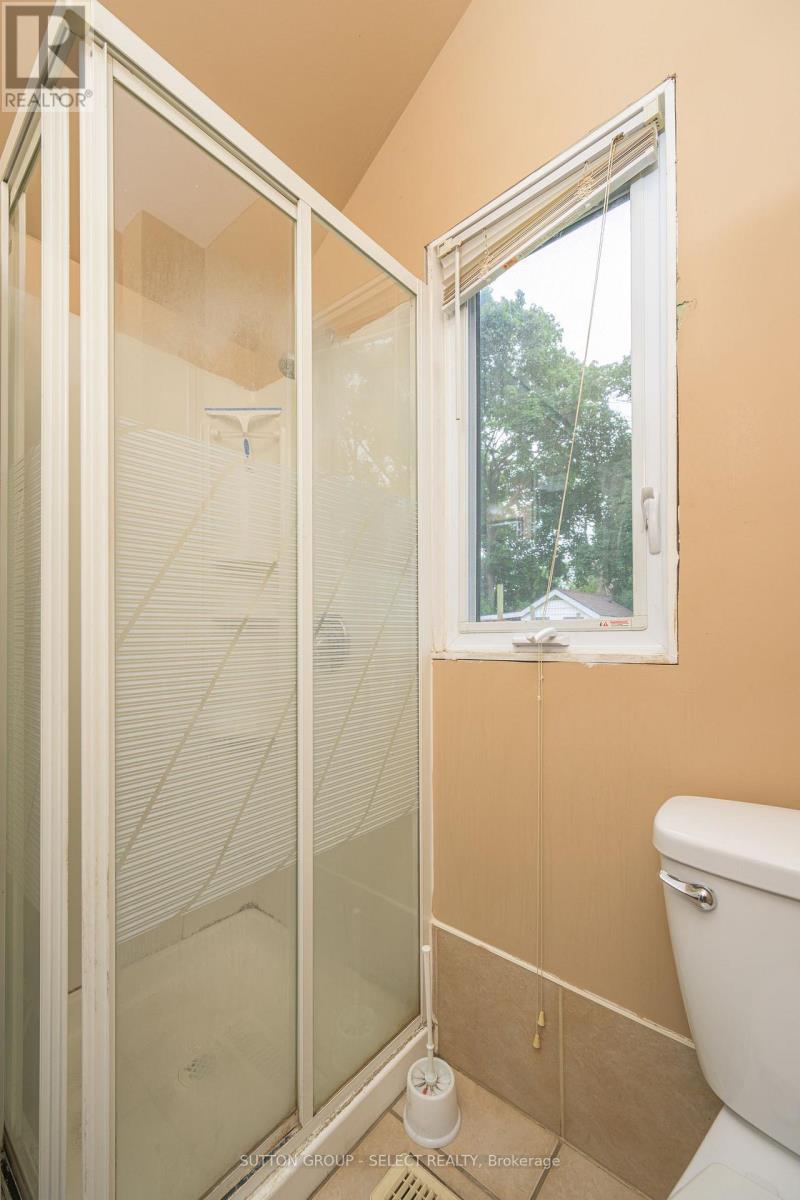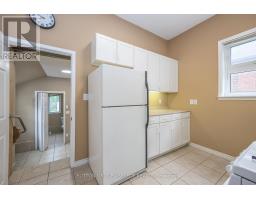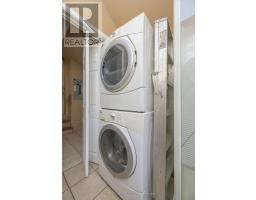733 Princess Avenue London, Ontario N5W 3M2
$324,900
Great curb appeal to this charming yellow brick bungalow with 10 ft ceiling which has had plumbing, wiring, and windows updated. It has 2 bedrooms and 2 baths and the rear portion with its' own private entrance which has been rented in the past, offers flexible living options- as a guest suite, possible rental income or as a private work space. This is a unique property which might be perfect for YOU. Please note: there is NO parking space with this property. (id:50886)
Property Details
| MLS® Number | X10426767 |
| Property Type | Single Family |
| Community Name | East G |
Building
| BathroomTotal | 2 |
| BedroomsAboveGround | 2 |
| BedroomsTotal | 2 |
| Appliances | Dryer, Refrigerator, Stove, Washer |
| ArchitecturalStyle | Bungalow |
| BasementType | Partial |
| ConstructionStyleAttachment | Detached |
| ExteriorFinish | Brick, Vinyl Siding |
| FoundationType | Brick |
| HeatingFuel | Natural Gas |
| HeatingType | Forced Air |
| StoriesTotal | 1 |
| SizeInterior | 699.9943 - 1099.9909 Sqft |
| Type | House |
| UtilityWater | Municipal Water |
Land
| Acreage | No |
| Sewer | Sanitary Sewer |
| SizeDepth | 134 Ft |
| SizeFrontage | 33 Ft |
| SizeIrregular | 33 X 134 Ft |
| SizeTotalText | 33 X 134 Ft |
| ZoningDescription | R3-2 |
Rooms
| Level | Type | Length | Width | Dimensions |
|---|---|---|---|---|
| Main Level | Foyer | 2.9 m | 1.68 m | 2.9 m x 1.68 m |
| Main Level | Living Room | 5.97 m | 4.22 m | 5.97 m x 4.22 m |
| Main Level | Primary Bedroom | 3.45 m | 2.9 m | 3.45 m x 2.9 m |
| Main Level | Kitchen | 3.45 m | 2.57 m | 3.45 m x 2.57 m |
| Main Level | Mud Room | 2.57 m | 2.01 m | 2.57 m x 2.01 m |
| Main Level | Bedroom 2 | 3.89 m | 3.12 m | 3.89 m x 3.12 m |
| Main Level | Laundry Room | 2.01 m | 1.75 m | 2.01 m x 1.75 m |
Utilities
| Sewer | Installed |
https://www.realtor.ca/real-estate/27656270/733-princess-avenue-london-east-g
Interested?
Contact us for more information
Diane Lajoie
Salesperson
Heather Holden
Salesperson















































