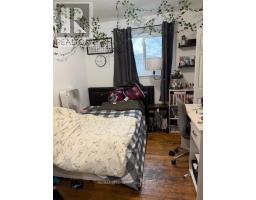7335 Darcel Avenue Mississauga, Ontario L4T 2X4
7 Bedroom
3 Bathroom
Raised Bungalow
Central Air Conditioning
Forced Air
$910,000
Location! Location! Location! Semi Detached Bungalow 3 bedrooms and 4-bedroom basement with separate entrance basement rental income $2,100. Corner Lot private driveway can park 6 cars. Ideal for investor and first-time home buyer. Close to Malton Community Centre, Westwood Mall, Bus Stop, Schools, Church, Banks Etc. (id:50886)
Property Details
| MLS® Number | W11903408 |
| Property Type | Single Family |
| Community Name | Malton |
| Parking Space Total | 6 |
Building
| Bathroom Total | 3 |
| Bedrooms Above Ground | 3 |
| Bedrooms Below Ground | 4 |
| Bedrooms Total | 7 |
| Appliances | Dryer, Two Stoves, Washer, Two Refrigerators |
| Architectural Style | Raised Bungalow |
| Basement Development | Finished |
| Basement Features | Separate Entrance |
| Basement Type | N/a (finished) |
| Construction Style Attachment | Semi-detached |
| Cooling Type | Central Air Conditioning |
| Flooring Type | Ceramic |
| Heating Fuel | Natural Gas |
| Heating Type | Forced Air |
| Stories Total | 1 |
| Type | House |
| Utility Water | Municipal Water |
Land
| Acreage | No |
| Sewer | Sanitary Sewer |
| Size Depth | 125 Ft |
| Size Frontage | 41 Ft |
| Size Irregular | 41.08 X 125 Ft |
| Size Total Text | 41.08 X 125 Ft |
Rooms
| Level | Type | Length | Width | Dimensions |
|---|---|---|---|---|
| Basement | Bedroom | Measurements not available | ||
| Basement | Bedroom | Measurements not available | ||
| Basement | Bedroom | Measurements not available | ||
| Basement | Bedroom | Measurements not available | ||
| Main Level | Living Room | 4.72 m | 3.08 m | 4.72 m x 3.08 m |
| Main Level | Kitchen | 4.57 m | 2.44 m | 4.57 m x 2.44 m |
| Main Level | Primary Bedroom | 3.96 m | 3.08 m | 3.96 m x 3.08 m |
| Main Level | Bedroom 2 | 3.66 m | 3.08 m | 3.66 m x 3.08 m |
| Main Level | Bedroom 3 | 3.05 m | 2.44 m | 3.05 m x 2.44 m |
https://www.realtor.ca/real-estate/27759183/7335-darcel-avenue-mississauga-malton-malton
Contact Us
Contact us for more information
Raj Sidhu
Broker
www.sidhusellsgta.com/
facebook.com/sidhusellsrealestate
RE/MAX Gold Realty Inc.
2720 North Park Drive #201
Brampton, Ontario L6S 0E9
2720 North Park Drive #201
Brampton, Ontario L6S 0E9
(905) 456-1010
(905) 673-8900





















