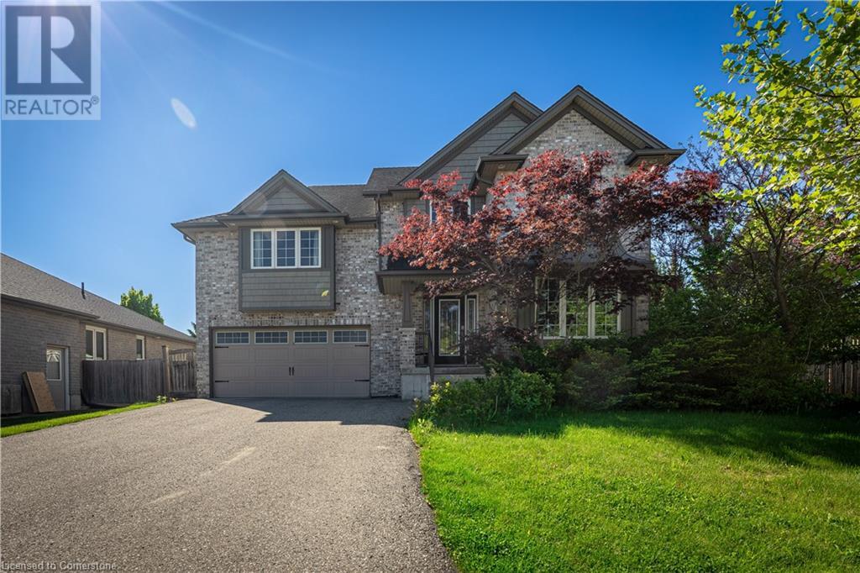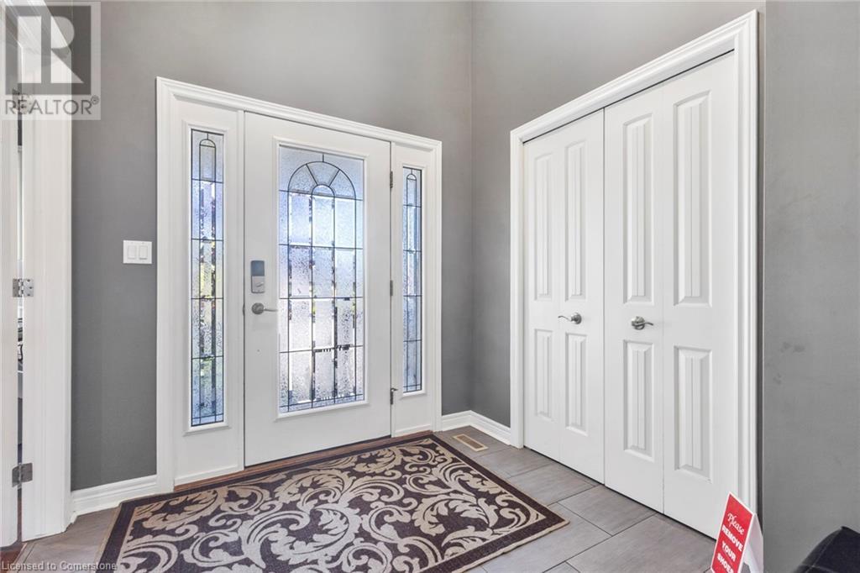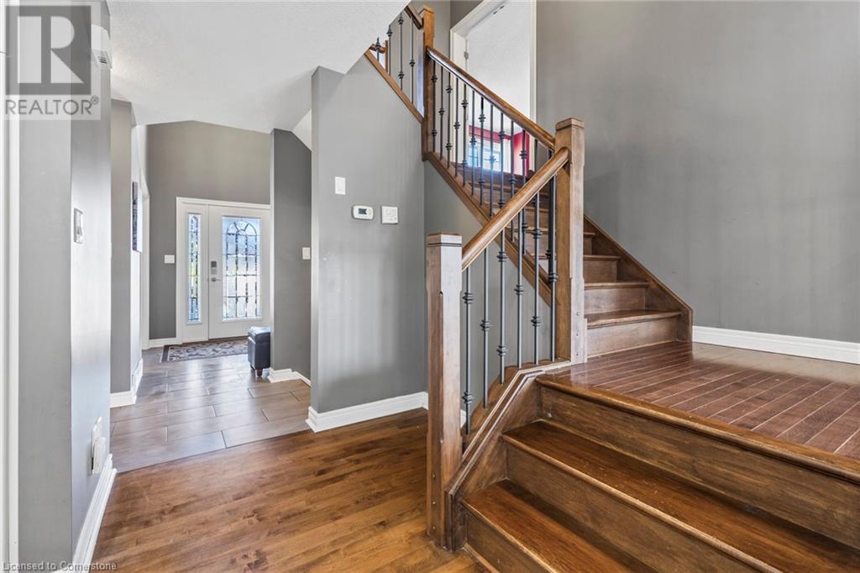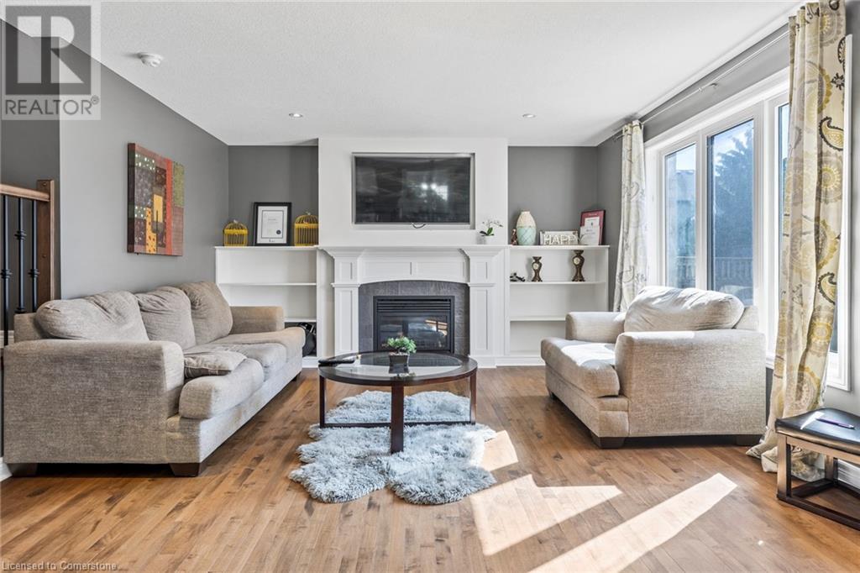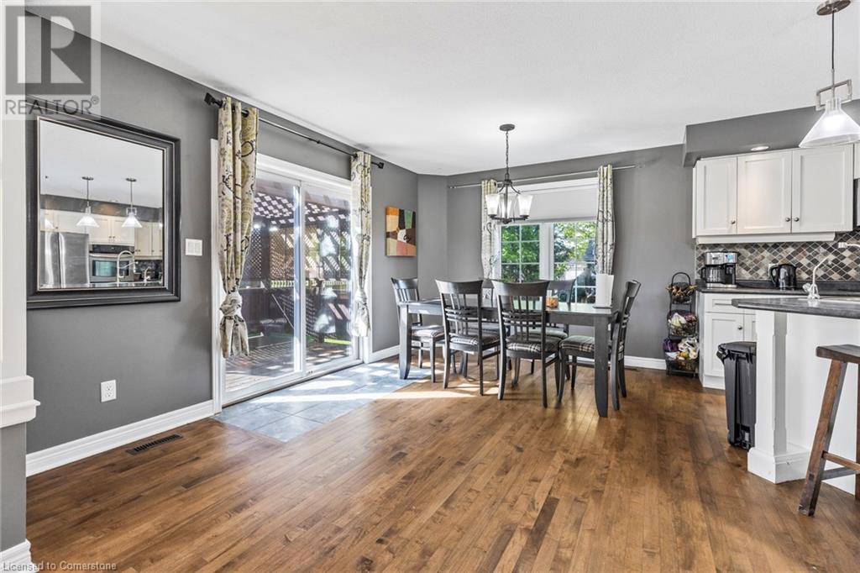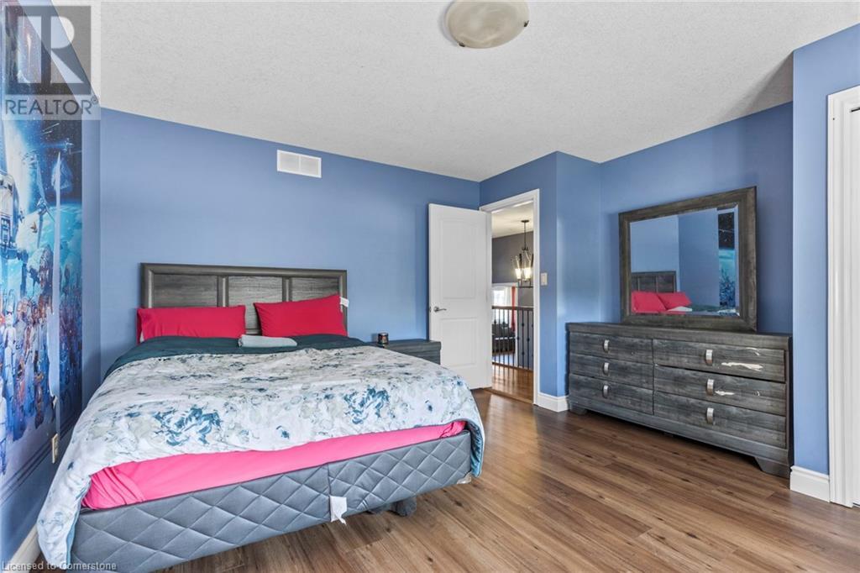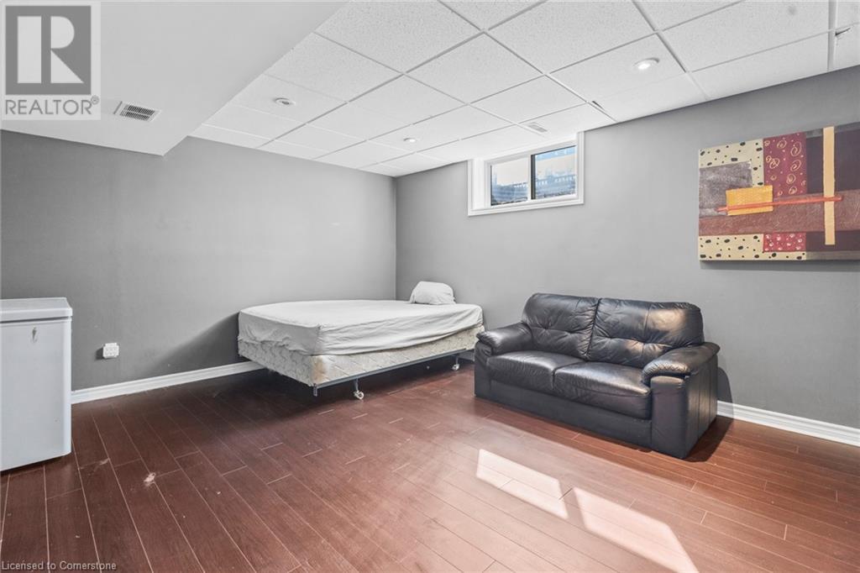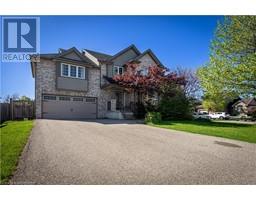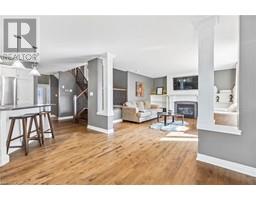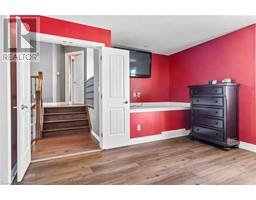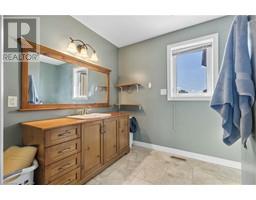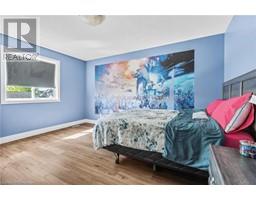734 Anzio Road Woodstock, Ontario N4T 0B5
$849,900
This tastefully decorated Open concept 4 bedroom home has everything you need. Located in desirable north Woodstock close to great schools and walking trails. Main floor features large eat-in kitchen with island, built in oven and cooktop, beautiful backsplash & plenty of cupboard space. Family room with gas fireplace surrounded by custom deep bookshelves providing both storage & character. Main floor den/office overlooking front yard. Up the wide maple stairs you find the private master with walk-in closet and ensuite, 3 more bedrooms and laundry room! The lower level is finished with a large rec room and wet bar with granite top perfect for entertaining plus another area for home gym/office. Huge driveway that can fit 4 vehicles. Fully fenced wide yard with playground, deck (with privacy fence) and patio. (id:50886)
Property Details
| MLS® Number | 40734384 |
| Property Type | Single Family |
| Amenities Near By | Playground, Shopping |
| Equipment Type | Rental Water Softener |
| Parking Space Total | 6 |
| Rental Equipment Type | Rental Water Softener |
| Structure | Shed |
Building
| Bathroom Total | 4 |
| Bedrooms Above Ground | 4 |
| Bedrooms Total | 4 |
| Appliances | Dishwasher, Dryer, Oven - Built-in, Refrigerator, Stove, Washer |
| Architectural Style | 2 Level |
| Basement Development | Finished |
| Basement Type | Full (finished) |
| Constructed Date | 2008 |
| Construction Style Attachment | Detached |
| Cooling Type | Central Air Conditioning |
| Exterior Finish | Brick, Vinyl Siding |
| Fireplace Present | Yes |
| Fireplace Total | 1 |
| Fireplace Type | Insert |
| Foundation Type | Poured Concrete |
| Half Bath Total | 1 |
| Heating Fuel | Natural Gas |
| Heating Type | Forced Air |
| Stories Total | 2 |
| Size Interior | 2,316 Ft2 |
| Type | House |
| Utility Water | Municipal Water |
Parking
| Attached Garage |
Land
| Acreage | No |
| Land Amenities | Playground, Shopping |
| Sewer | Municipal Sewage System |
| Size Depth | 103 Ft |
| Size Frontage | 67 Ft |
| Size Total Text | Under 1/2 Acre |
| Zoning Description | R |
Rooms
| Level | Type | Length | Width | Dimensions |
|---|---|---|---|---|
| Second Level | 3pc Bathroom | Measurements not available | ||
| Second Level | 3pc Bathroom | Measurements not available | ||
| Second Level | 4pc Bathroom | Measurements not available | ||
| Second Level | Laundry Room | Measurements not available | ||
| Second Level | Bedroom | 14'1'' x 10'11'' | ||
| Second Level | Bedroom | 14'3'' x 13'6'' | ||
| Second Level | Bedroom | 16'4'' x 10'8'' | ||
| Second Level | Primary Bedroom | 20'6'' x 14'4'' | ||
| Lower Level | Den | 15'3'' x 14'10'' | ||
| Lower Level | Recreation Room | 26'0'' x 17'1'' | ||
| Main Level | 2pc Bathroom | Measurements not available | ||
| Main Level | Family Room | 14'0'' x 15'9'' | ||
| Main Level | Kitchen/dining Room | 14'3'' x 19'6'' | ||
| Main Level | Den | 10'8'' x 14'7'' |
https://www.realtor.ca/real-estate/28374849/734-anzio-road-woodstock
Contact Us
Contact us for more information
Santhosh Mathew
Broker Manager
www.santhoshmathew.com/
6399 Chelsea Road
Burlington, Ontario L7P 0M8
(289) 857-9676
(289) 857-9652
www.redbuyers.com/


