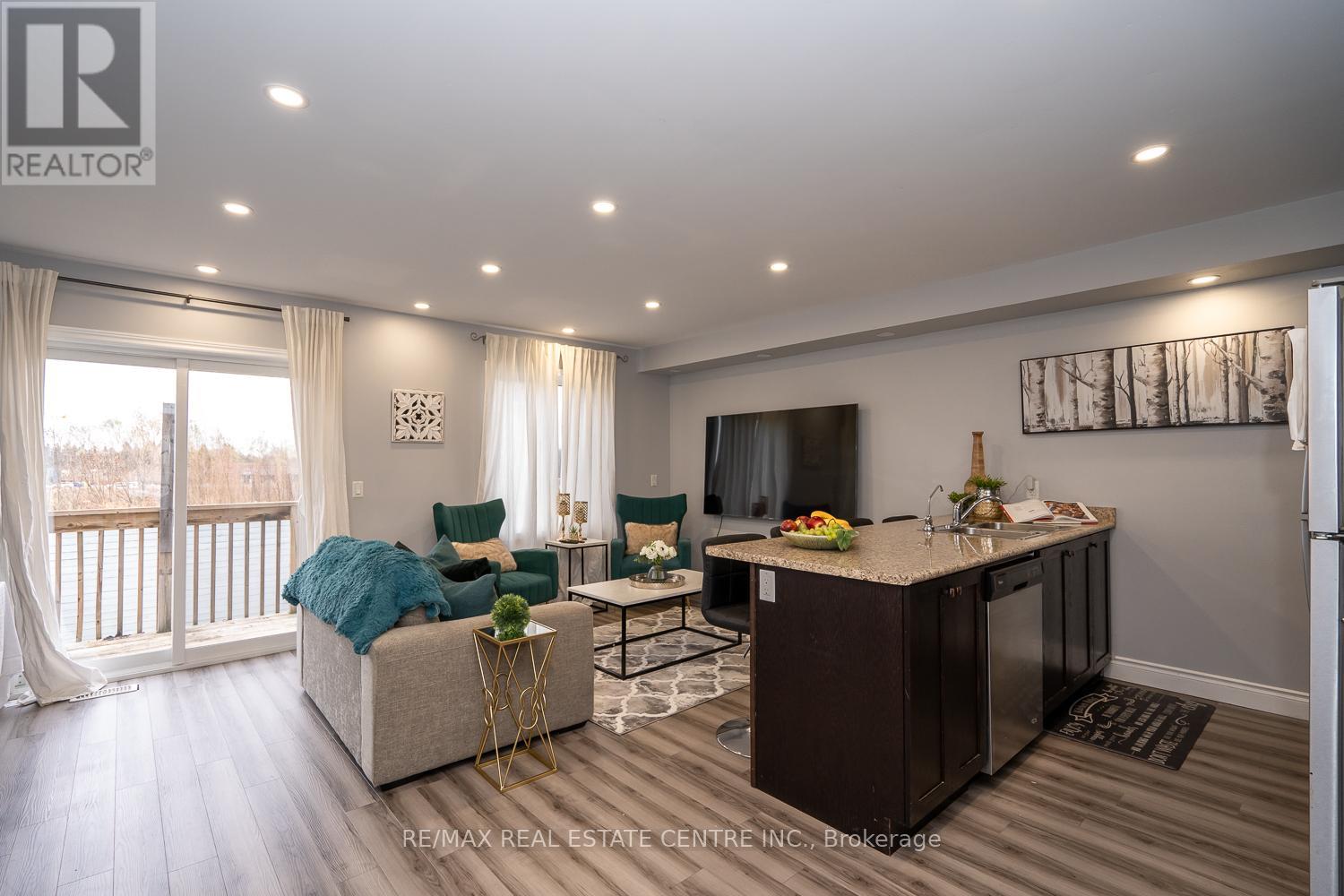734 Cook Crescent Shelburne, Ontario L9V 3V2
$715,000
Welcome To This Beautiful 3 Bedroom, 3 Bathroom Townhouse Located In The Heart Of Shelburne. This Home Boasts An Open Concept Living And Kitchen Space, Perfect For Modern Family Living And Entertaining. The Expansive Primary Bedroom With An Ensuite Bathroom Is Truly A Standout Feature, Offering More Than Most Primary Suites. Additionally, The Home Includes A Convenient Washroom On The Main Floor And A Washroom On The Second Floor, Ensuring Comfort And Functionality. An Unfinished Basement Provides Excellent Potential For Customization, According To Your Needs. Wide Garage And A Welcoming Neighborhood, This Property Is A Fantastic Opportunity For Those Seeking ith a 1-car garage and a welcoming neighborhood, this property is a fantastic opportunity for those seeking comfort and convenience. Don't miss out on making this wonderful house your new home! (id:50886)
Property Details
| MLS® Number | X10424703 |
| Property Type | Single Family |
| Community Name | Shelburne |
| AmenitiesNearBy | Park, Public Transit, Schools |
| ParkingSpaceTotal | 2 |
| ViewType | View |
Building
| BathroomTotal | 3 |
| BedroomsAboveGround | 3 |
| BedroomsTotal | 3 |
| Appliances | Dishwasher, Dryer, Refrigerator, Stove, Washer |
| BasementDevelopment | Unfinished |
| BasementType | N/a (unfinished) |
| ConstructionStyleAttachment | Attached |
| CoolingType | Central Air Conditioning |
| ExteriorFinish | Aluminum Siding |
| FoundationType | Block |
| HalfBathTotal | 1 |
| HeatingFuel | Natural Gas |
| HeatingType | Forced Air |
| StoriesTotal | 2 |
| SizeInterior | 1099.9909 - 1499.9875 Sqft |
| Type | Row / Townhouse |
| UtilityWater | Municipal Water |
Parking
| Attached Garage |
Land
| Acreage | No |
| LandAmenities | Park, Public Transit, Schools |
| Sewer | Sanitary Sewer |
| SizeDepth | 101 Ft ,8 In |
| SizeFrontage | 19 Ft ,8 In |
| SizeIrregular | 19.7 X 101.7 Ft |
| SizeTotalText | 19.7 X 101.7 Ft|under 1/2 Acre |
| ZoningDescription | R5-1 |
Rooms
| Level | Type | Length | Width | Dimensions |
|---|---|---|---|---|
| Second Level | Primary Bedroom | Measurements not available | ||
| Second Level | Bathroom | Measurements not available | ||
| Second Level | Bedroom 2 | Measurements not available | ||
| Second Level | Bedroom 3 | Measurements not available | ||
| Second Level | Bathroom | Measurements not available | ||
| Second Level | Laundry Room | Measurements not available | ||
| Main Level | Living Room | Measurements not available | ||
| Main Level | Kitchen | Measurements not available | ||
| Main Level | Bathroom | Measurements not available |
https://www.realtor.ca/real-estate/27651740/734-cook-crescent-shelburne-shelburne
Interested?
Contact us for more information
Amir Mojallali
Broker
4711 Yonge St 10th Flr, 106430
Toronto, Ontario M2N 6K8

















































































