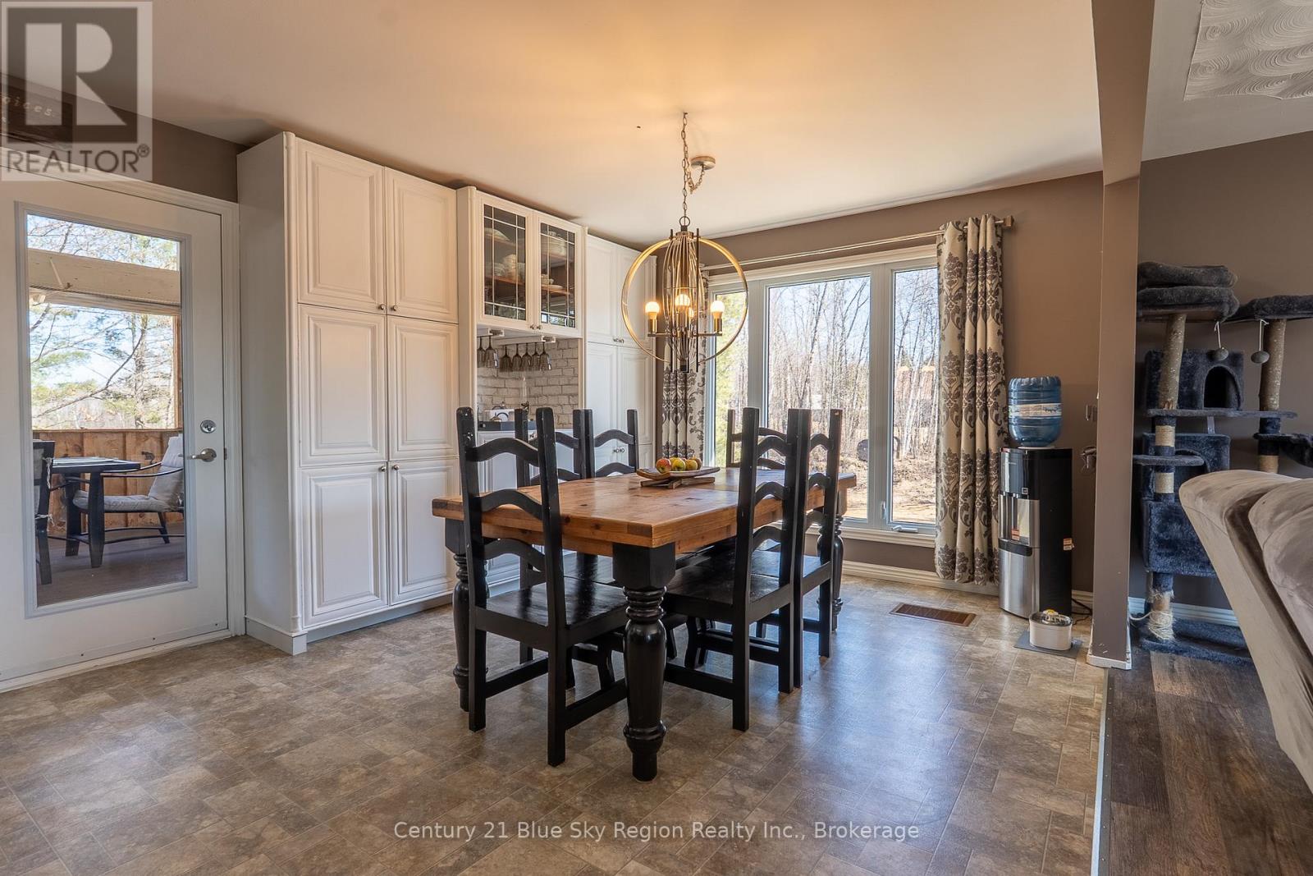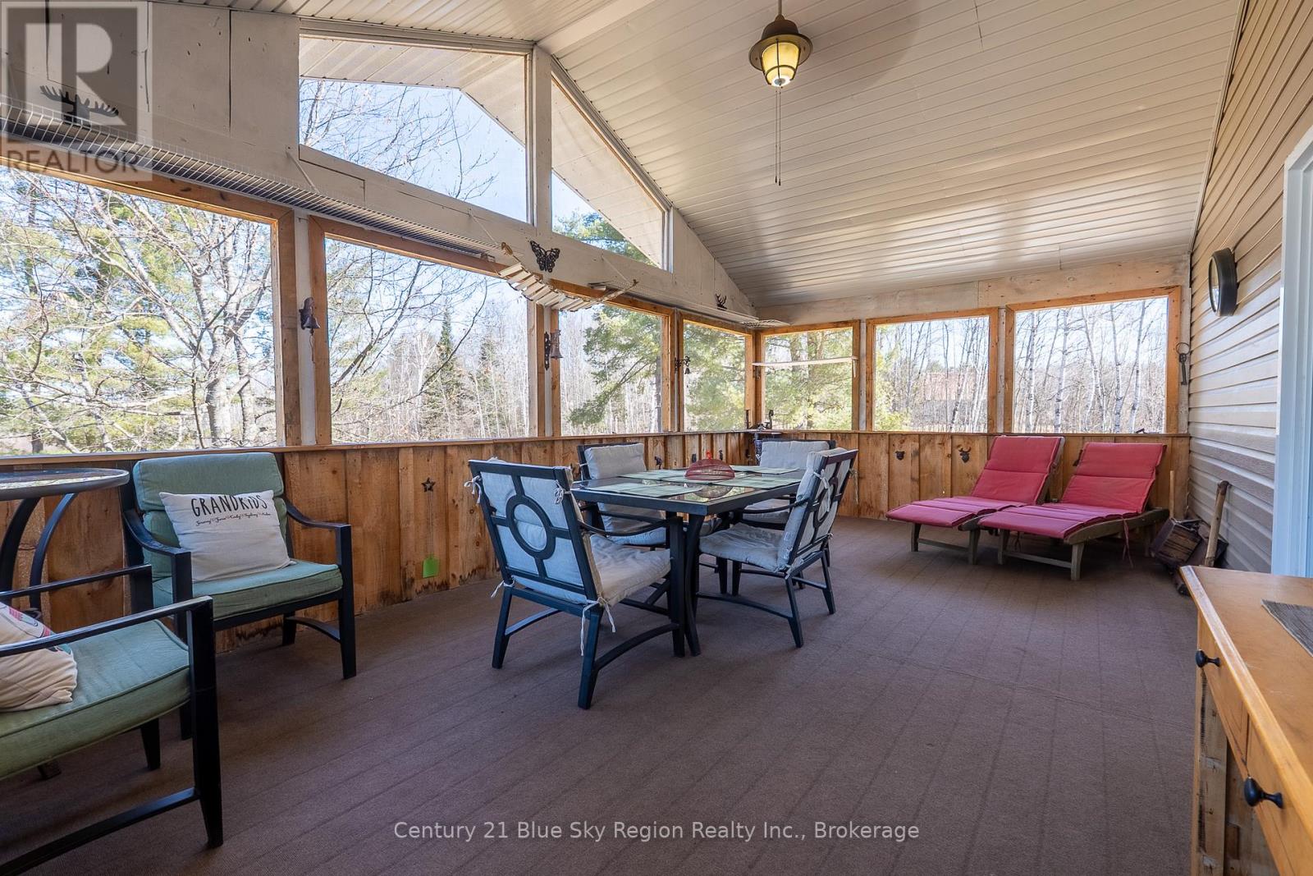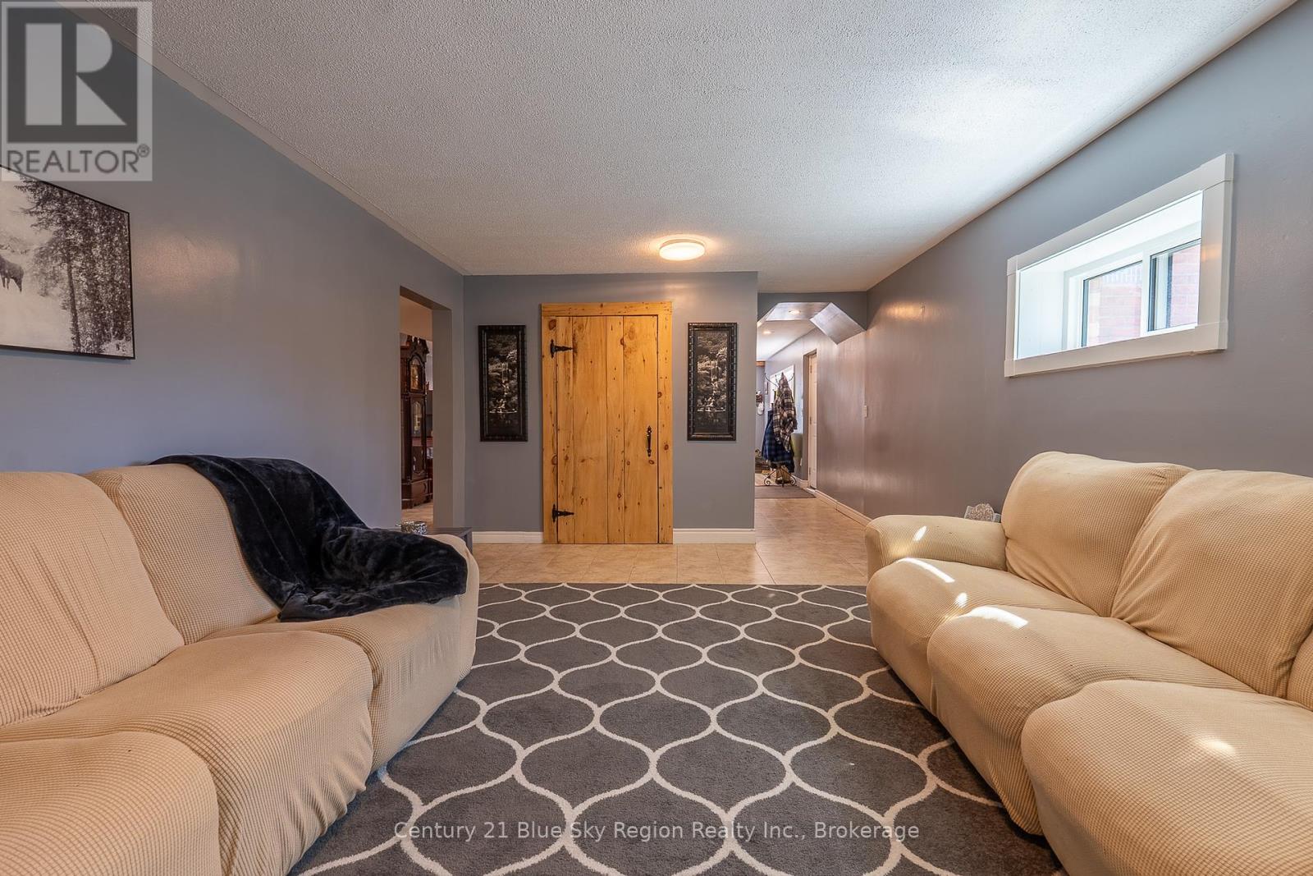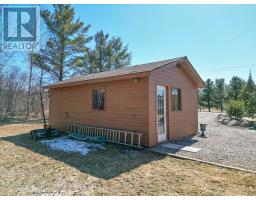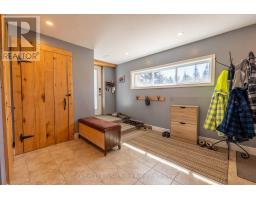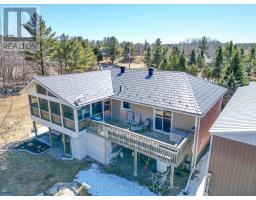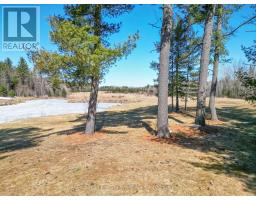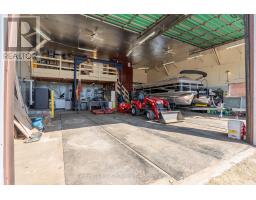734 Derland Road East Ferris, Ontario P0H 1K0
$724,900
Welcome to your country dream retreat, perfectly nestled amidst nature and offering a harmonious blend of tranquility and modern conveniences. This impressive raised brick bungalow is set on a picturesque 2.7-acre lot, complete with a large, serene pond that adds to the property's allure. Inside, the home features an open concept layout with three spacious bedrooms, each designed with comfort and relaxation in mind. The primary bedroom stands out as a true retreat, featuring a private deck where you can savor your morning coffee while taking in the stunning views of the surrounding landscape. The home is thoughtfully equipped with two beautifully appointed bathrooms, a spacious 5-piece bathroom, and a convenient 3-piece bathroom in the lower level, ensuring ample space for both family and guests.Imagine the entertainment you could provide in the impressive three-season Muskoka room, offering panoramic views of the lush surroundings. From the comfort of your home, you can enjoy the natural beauty and wildlife. The fully finished basement, complete with a walk-out, offers easy access to the outdoor surroundings and includes a rejuvenating hot tub, perfect for unwinding after a long day. Car enthusiasts and hobbyists will appreciate the expansive 40ft by 40ft industrial garage with an impressive 15ft ceiling height, providing endless possibilities for storage, projects, or a workshop. Additionally, there is a single-car detached garage that provides extra storage or parking. An owned solar panel system supports sustainable living and generates income, making this home both environmentally friendly and economically savvy. With ample parking space available, hosting friends and family becomes effortless. Don't miss the opportunity to own this stunning property where nature meets comfort and style. Whether you're seeking a peaceful retreat or a place to entertain, this home offers it all! (id:50886)
Property Details
| MLS® Number | X12080966 |
| Property Type | Single Family |
| Community Name | Corbeil |
| Community Features | School Bus |
| Easement | Other |
| Equipment Type | Propane Tank |
| Features | Wooded Area, Solar Equipment |
| Parking Space Total | 10 |
| Rental Equipment Type | Propane Tank |
Building
| Bathroom Total | 2 |
| Bedrooms Above Ground | 3 |
| Bedrooms Total | 3 |
| Age | 31 To 50 Years |
| Appliances | Hot Tub, Central Vacuum, Water Heater, Blinds, Dishwasher, Dryer, Microwave, Stove, Washer, Window Coverings, Refrigerator |
| Architectural Style | Raised Bungalow |
| Basement Development | Finished |
| Basement Features | Walk Out |
| Basement Type | Full (finished) |
| Construction Style Attachment | Detached |
| Cooling Type | Central Air Conditioning |
| Exterior Finish | Brick, Vinyl Siding |
| Fire Protection | Smoke Detectors |
| Fireplace Fuel | Pellet |
| Fireplace Present | Yes |
| Fireplace Total | 1 |
| Fireplace Type | Stove |
| Foundation Type | Block |
| Heating Fuel | Propane |
| Heating Type | Forced Air |
| Stories Total | 1 |
| Size Interior | 1,100 - 1,500 Ft2 |
| Type | House |
| Utility Water | Drilled Well |
Parking
| Detached Garage | |
| Garage |
Land
| Acreage | Yes |
| Sewer | Septic System |
| Size Depth | 518 Ft ,1 In |
| Size Frontage | 225 Ft |
| Size Irregular | 225 X 518.1 Ft ; 235.00 Ft X 518.78 Ft X231.94ftx518.12ft |
| Size Total Text | 225 X 518.1 Ft ; 235.00 Ft X 518.78 Ft X231.94ftx518.12ft|2 - 4.99 Acres |
| Surface Water | Lake/pond |
| Zoning Description | A |
Rooms
| Level | Type | Length | Width | Dimensions |
|---|---|---|---|---|
| Basement | Recreational, Games Room | 3.901 m | 6.035 m | 3.901 m x 6.035 m |
| Basement | Bathroom | 1.981 m | 2.895 m | 1.981 m x 2.895 m |
| Basement | Laundry Room | 2.255 m | 3.169 m | 2.255 m x 3.169 m |
| Basement | Utility Room | 3.779 m | 2.804 m | 3.779 m x 2.804 m |
| Basement | Foyer | 4.175 m | 5.181 m | 4.175 m x 5.181 m |
| Basement | Other | 3.749 m | 5.608 m | 3.749 m x 5.608 m |
| Main Level | Living Room | 4.572 m | 7.223 m | 4.572 m x 7.223 m |
| Main Level | Dining Room | 2.776 m | 4.876 m | 2.776 m x 4.876 m |
| Main Level | Other | 3.901 m | 6.675 m | 3.901 m x 6.675 m |
| Main Level | Kitchen | 3.505 m | 2.743 m | 3.505 m x 2.743 m |
| Main Level | Bathroom | 3.505 m | 2.164 m | 3.505 m x 2.164 m |
| Main Level | Bedroom | 3.566 m | 2.773 m | 3.566 m x 2.773 m |
| Main Level | Primary Bedroom | 3.535 m | 3.995 m | 3.535 m x 3.995 m |
| Main Level | Bedroom | 3.535 m | 3.291 m | 3.535 m x 3.291 m |
https://www.realtor.ca/real-estate/28163315/734-derland-road-east-ferris-corbeil-corbeil
Contact Us
Contact us for more information
Victoria Hamilton
Salesperson
199 Main Street East
North Bay, Ontario P1B 1A9
(705) 474-4500
Cheryl Raney
Broker
199 Main Street East
North Bay, Ontario P1B 1A9
(705) 474-4500
Andrew Dean
Salesperson
199 Main Street East
North Bay, Ontario P1B 1A9
(705) 474-4500
Anthony Falcioni
Salesperson
199 Main Street East
North Bay, Ontario P1B 1A9
(705) 474-4500










