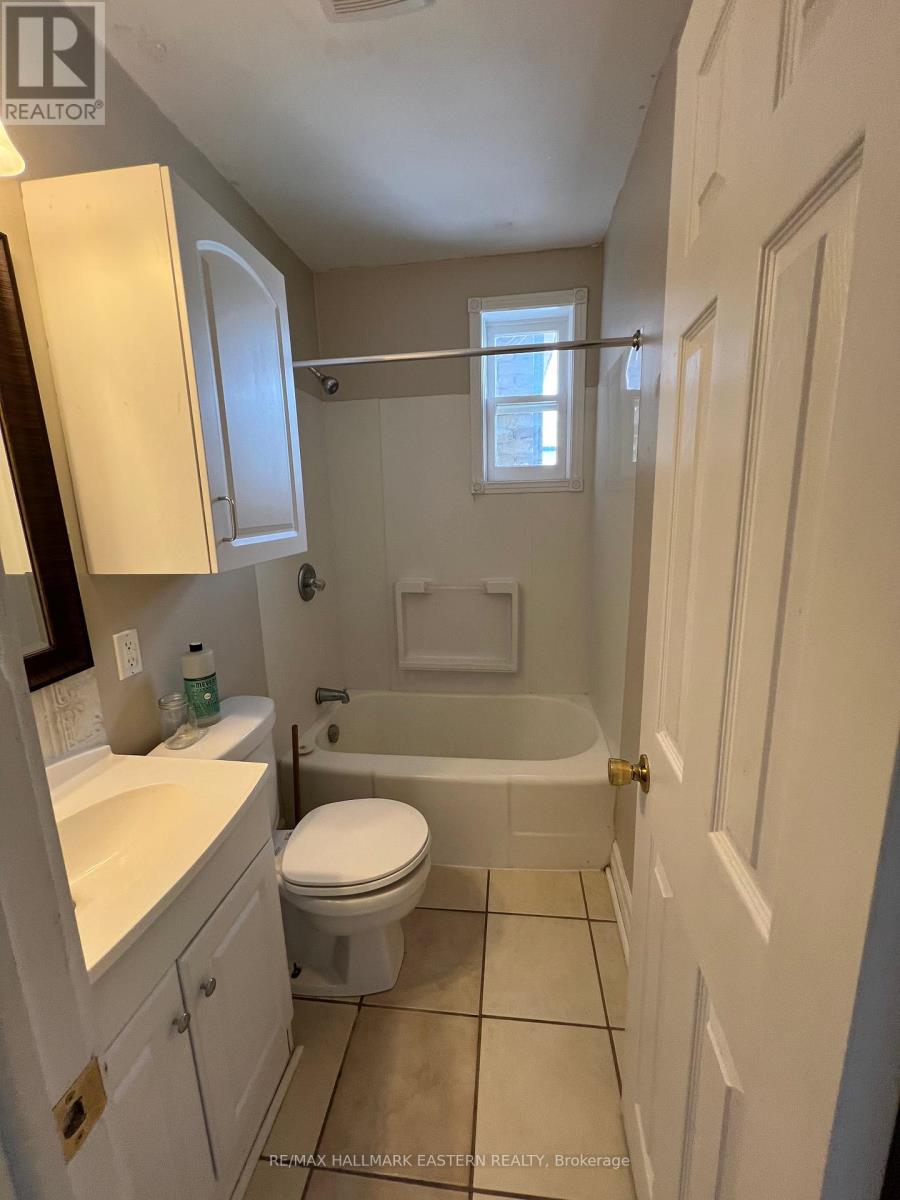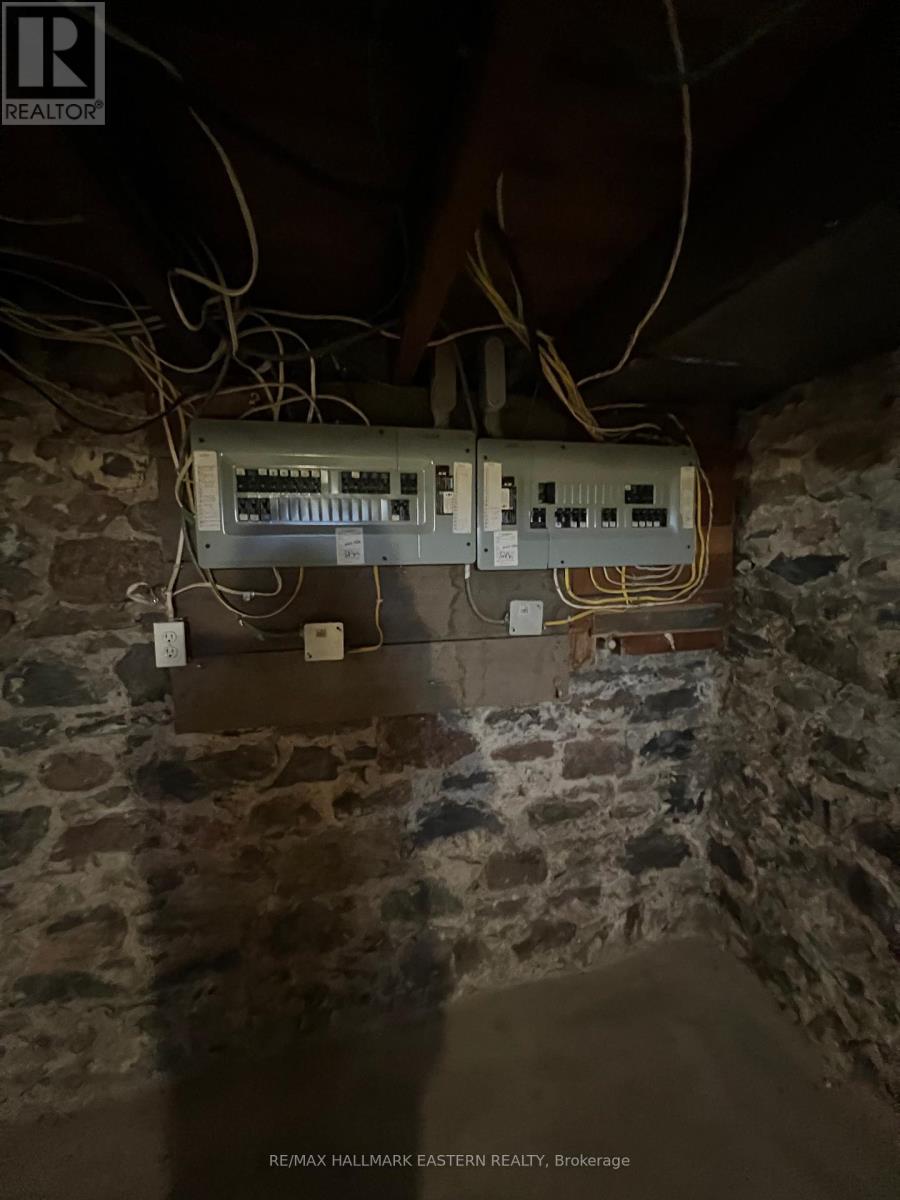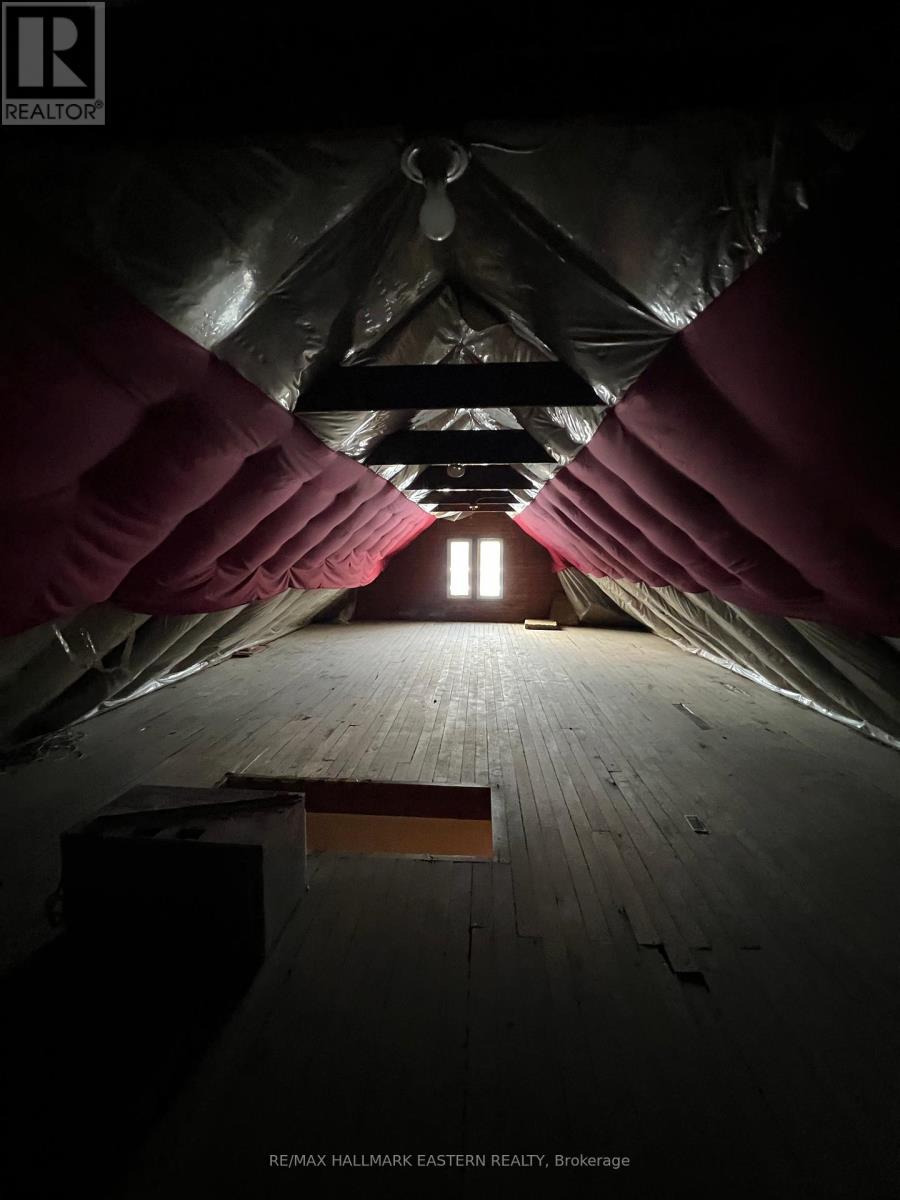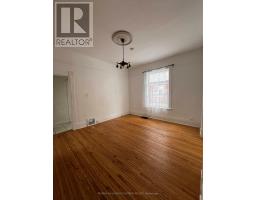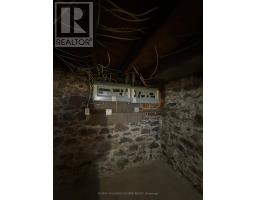734 George Street N Peterborough, Ontario K9H 3T3
$670,000
Attention Investors and First-Time Buyers! This amazing legal duplex offers a rare opportunity to own a beautifully updated property with both charm and modern convenience. Located steps from the bus route to Trent University, this home boasts a private driveway and right-of-way access to Parkhill, ensuring excellent accessibility. The bright and spacious main floor features 9' ceilings and plenty of natural light. Over the past six years, the property has undergone significant upgrades, including complete rewiring, updated plumbing, modernized kitchens and bathrooms, refinished strip hardwood floors, and energy-efficient low E/argon-filled windows. Conveniently situated near downtown, trails, and parks, this duplex offers fantastic amenities for residents and tenants alike. Additional benefits include separate electrical panels and water meters, a gas furnace, and two hot water tanks (rental). Appliances include 2 fridges, 2 stoves, 2 hood ranges, and a built-in dishwasher. Whether you're an investor seeking reliable rental income or a first-time buyer looking for a home with added income potential, this property is a must-see! (id:50886)
Property Details
| MLS® Number | X11912741 |
| Property Type | Single Family |
| Community Name | Northcrest |
| ParkingSpaceTotal | 4 |
Building
| BathroomTotal | 2 |
| BedroomsAboveGround | 2 |
| BedroomsTotal | 2 |
| Appliances | Water Heater, Range, Refrigerator, Two Stoves |
| BasementDevelopment | Unfinished |
| BasementType | Full (unfinished) |
| ExteriorFinish | Brick |
| FoundationType | Stone |
| HeatingFuel | Natural Gas |
| HeatingType | Forced Air |
| StoriesTotal | 3 |
| Type | Duplex |
| UtilityWater | Municipal Water |
Land
| Acreage | No |
| Sewer | Sanitary Sewer |
| SizeDepth | 83 Ft ,9 In |
| SizeFrontage | 40 Ft |
| SizeIrregular | 40 X 83.75 Ft |
| SizeTotalText | 40 X 83.75 Ft|under 1/2 Acre |
| ZoningDescription | R2 |
Rooms
| Level | Type | Length | Width | Dimensions |
|---|---|---|---|---|
| Second Level | Living Room | 3.78 m | 3.15 m | 3.78 m x 3.15 m |
| Second Level | Kitchen | 3.35 m | 3.2 m | 3.35 m x 3.2 m |
| Second Level | Bedroom | 2.44 m | 2.03 m | 2.44 m x 2.03 m |
| Third Level | Loft | 11.07 m | 3.86 m | 11.07 m x 3.86 m |
| Main Level | Mud Room | 2.84 m | 2.44 m | 2.84 m x 2.44 m |
| Main Level | Mud Room | 1.93 m | 3.2 m | 1.93 m x 3.2 m |
| Main Level | Living Room | 4.65 m | 3.73 m | 4.65 m x 3.73 m |
| Main Level | Dining Room | 3.28 m | 2.24 m | 3.28 m x 2.24 m |
| Main Level | Kitchen | 3.35 m | 1.93 m | 3.35 m x 1.93 m |
| Main Level | Bedroom | 3.45 m | 2.87 m | 3.45 m x 2.87 m |
https://www.realtor.ca/real-estate/27777858/734-george-street-n-peterborough-northcrest-northcrest
Interested?
Contact us for more information
Frank Rosso
Salesperson
34 Bridge St.
Lakefield, Ontario K0L 2H0







