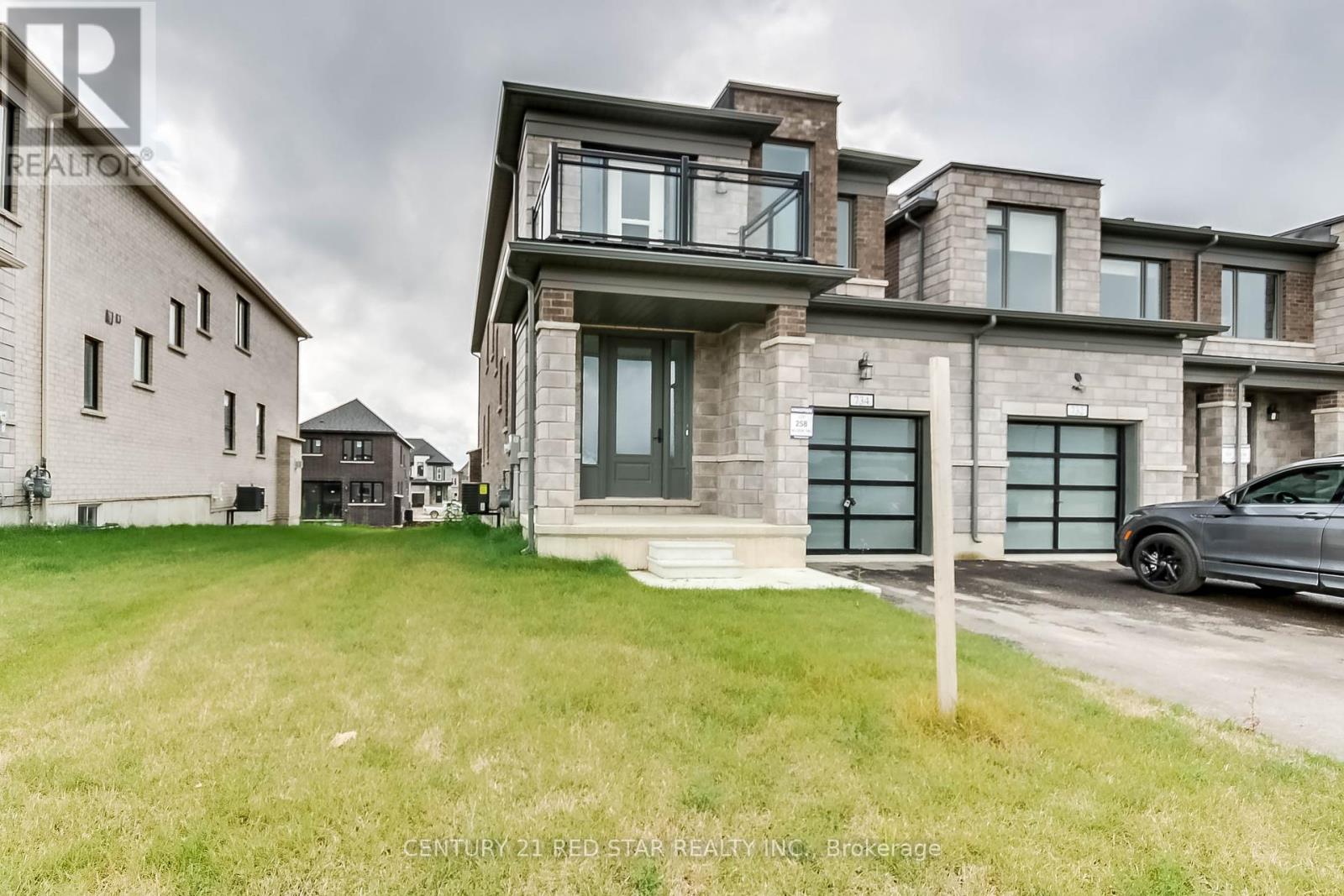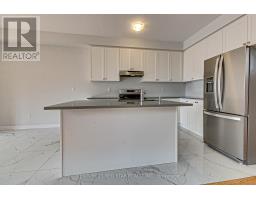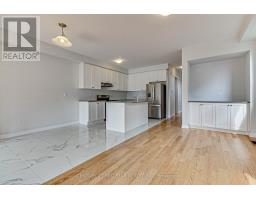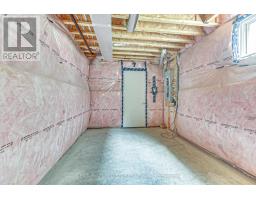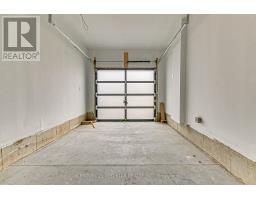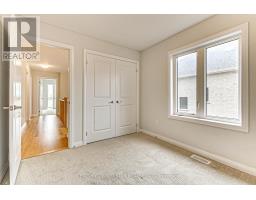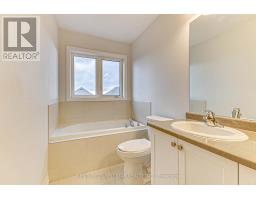734 Khalsa Drive Woodstock, Ontario N4T 0P5
$735,000
Absolutely gorgeous 4 bedrooms + 3 bathrooms freehold end unit townhouse most desirable community of woodstock in new devolping subdivision by Kingsmen group. Around 2200 sq.ft, main and upper floor has 9 ft ceilings and access to private balcony at front. Open modern concept wide design.The great room is wide spacious with a fireplace and big windows for natural light.Open kitchen with quartz countertops, large cabinets and all stainless steel appliances. Foyer to kitchen upgraded 4x4 tiles and rest hardwood. Powder room is upgraded. Upstairs laundry and Stairs and upper hallway is hardwood with upgraded carpet in all 4 spacious bedrooms. Each bedroom has closet with walk in closet and 5-pc ensuite bathroom in master bedroom and a 4-pc guest bathroom.Situated in a prime location, within walking distance to thames river park, grocery store, mins to hwy 401/403 and all big box stores. Amazing opportunity for first time buyer and investors. (id:50886)
Property Details
| MLS® Number | X9052663 |
| Property Type | Single Family |
| Features | Sump Pump |
| ParkingSpaceTotal | 3 |
Building
| BathroomTotal | 3 |
| BedroomsAboveGround | 4 |
| BedroomsTotal | 4 |
| BasementDevelopment | Unfinished |
| BasementType | N/a (unfinished) |
| ConstructionStyleAttachment | Attached |
| CoolingType | Central Air Conditioning |
| ExteriorFinish | Brick, Stone |
| FireplacePresent | Yes |
| FoundationType | Concrete |
| HalfBathTotal | 1 |
| HeatingFuel | Natural Gas |
| HeatingType | Forced Air |
| StoriesTotal | 2 |
| Type | Row / Townhouse |
| UtilityWater | Municipal Water |
Parking
| Attached Garage |
Land
| Acreage | No |
| Sewer | Sanitary Sewer |
| SizeDepth | 110 Ft |
| SizeFrontage | 32 Ft ,10 In |
| SizeIrregular | 32.86 X 110 Ft |
| SizeTotalText | 32.86 X 110 Ft |
Rooms
| Level | Type | Length | Width | Dimensions |
|---|---|---|---|---|
| Second Level | Bedroom 2 | 3.85 m | 4.75 m | 3.85 m x 4.75 m |
| Second Level | Bedroom 3 | 2.74 m | 3.35 m | 2.74 m x 3.35 m |
| Second Level | Bedroom 4 | 2.74 m | 3.35 m | 2.74 m x 3.35 m |
| Second Level | Bedroom 5 | 2.74 m | 3.85 m | 2.74 m x 3.85 m |
| Main Level | Great Room | 5.48 m | 3.65 m | 5.48 m x 3.65 m |
| Main Level | Eating Area | 2.74 m | 2.74 m | 2.74 m x 2.74 m |
| Main Level | Dining Room | 2.74 m | 5.02 m | 2.74 m x 5.02 m |
| Main Level | Kitchen | 2.74 m | 3.35 m | 2.74 m x 3.35 m |
https://www.realtor.ca/real-estate/27209662/734-khalsa-drive-woodstock
Interested?
Contact us for more information
Balvinder Sandha
Salesperson
239 Queen St East #27
Brampton, Ontario L6W 2B6

