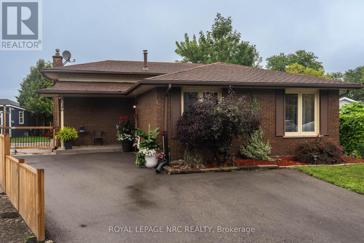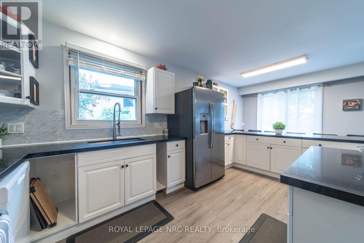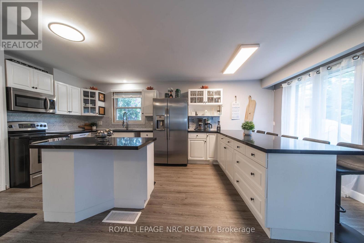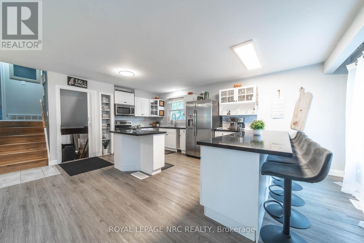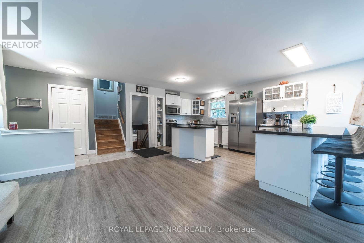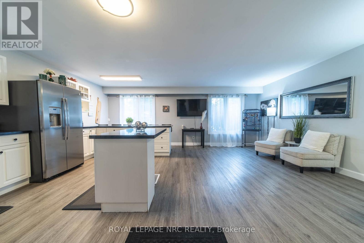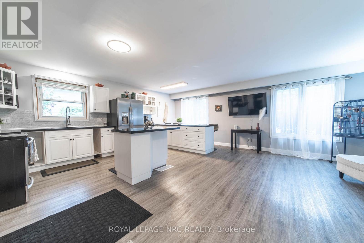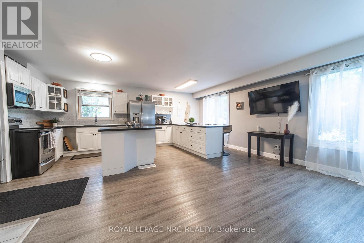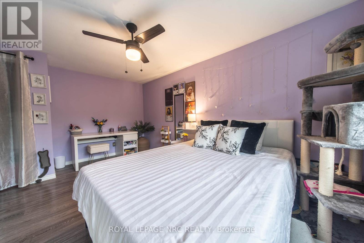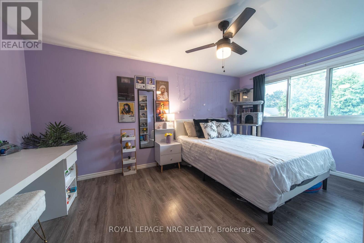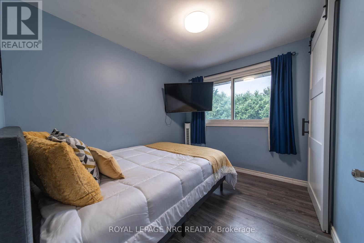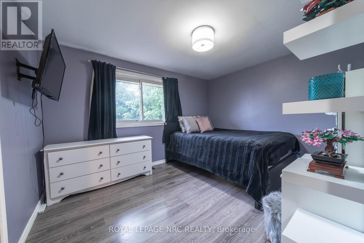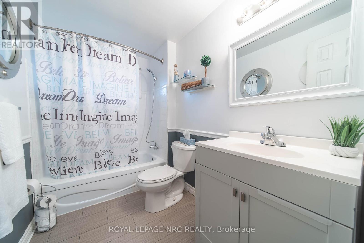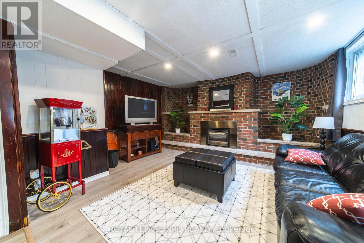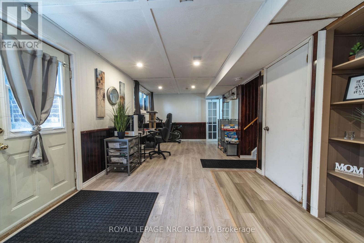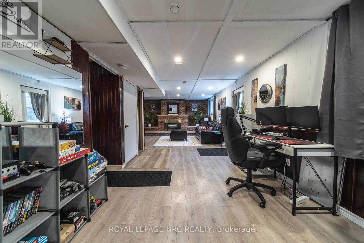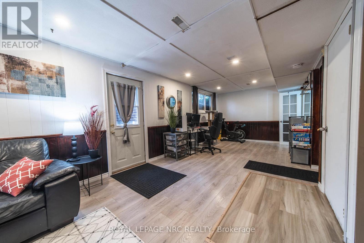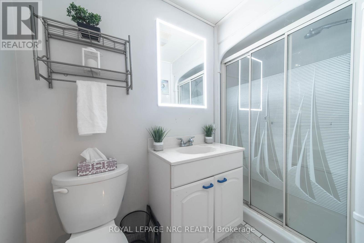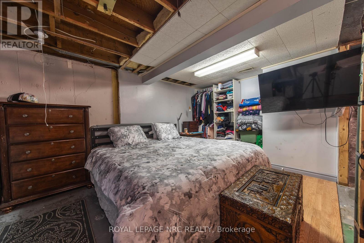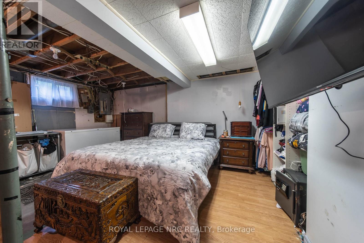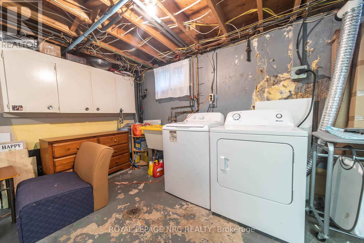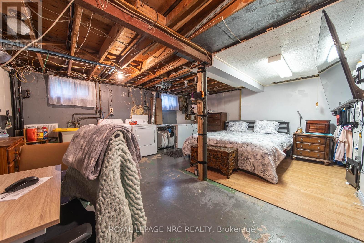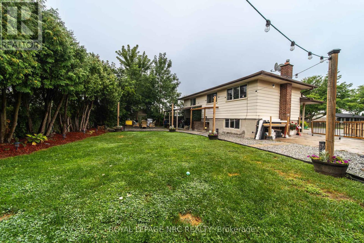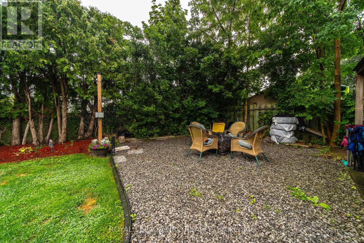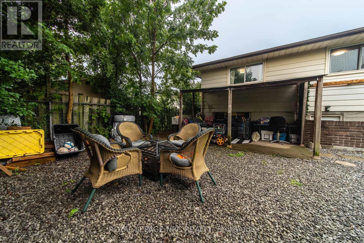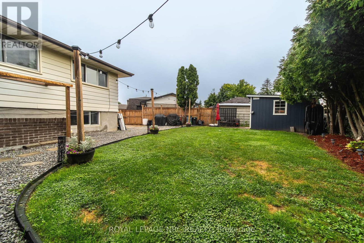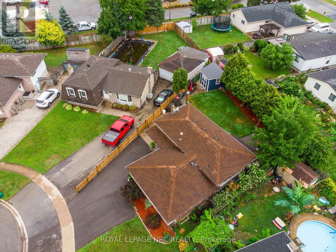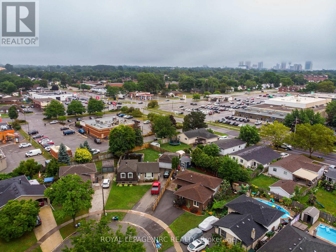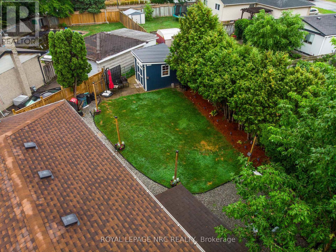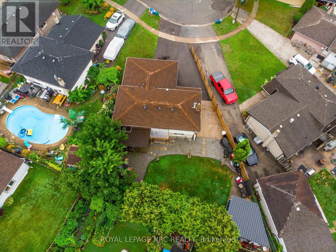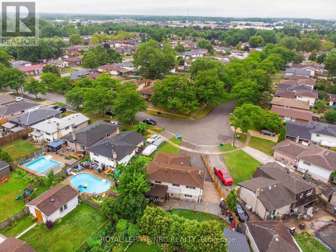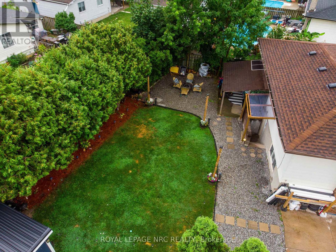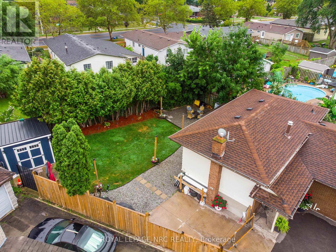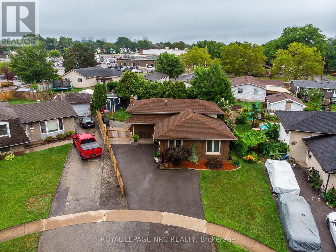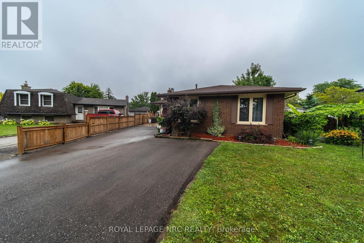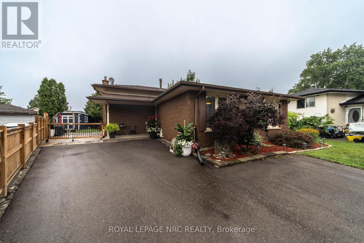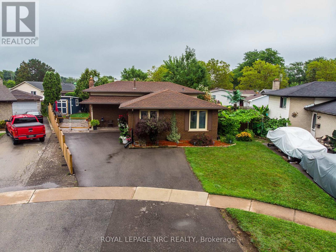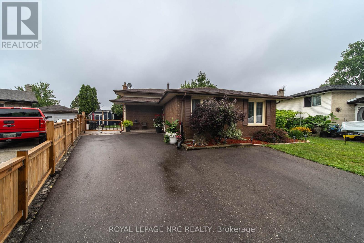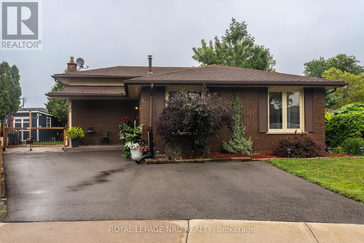7346 Sunhaven Drive Niagara Falls, Ontario L2G 7E2
$549,900
This charming 4 level backsplit offers a newer, open concept, spacious kitchen with breakfast bar, perfect for family meals and entertaining. Second level includes three bedrooms and 4 piece bath. The finished lower level features a cozy rec room with fireplace, an office or games area, 3 piece bath and a convenient walk out to fenced back yard. The lowest level offers potential for additional living space. Luxury vinyl flooring throughout. Roof 2008, Furn 2023, A/c 2023 , Windows 2017, Kitchen 2025 (id:50886)
Property Details
| MLS® Number | X12357242 |
| Property Type | Single Family |
| Community Name | 221 - Marineland |
| Parking Space Total | 3 |
Building
| Bathroom Total | 2 |
| Bedrooms Above Ground | 3 |
| Bedrooms Total | 3 |
| Amenities | Fireplace(s) |
| Basement Development | Finished |
| Basement Features | Separate Entrance, Walk Out |
| Basement Type | N/a (finished) |
| Construction Style Attachment | Detached |
| Construction Style Split Level | Backsplit |
| Cooling Type | Central Air Conditioning |
| Exterior Finish | Brick Veneer |
| Fireplace Present | Yes |
| Fireplace Total | 1 |
| Foundation Type | Poured Concrete |
| Heating Fuel | Natural Gas |
| Heating Type | Forced Air |
| Size Interior | 700 - 1,100 Ft2 |
| Type | House |
| Utility Water | Municipal Water |
Parking
| No Garage |
Land
| Acreage | No |
| Sewer | Sanitary Sewer |
| Size Depth | 111 Ft ,1 In |
| Size Frontage | 40 Ft |
| Size Irregular | 40 X 111.1 Ft |
| Size Total Text | 40 X 111.1 Ft |
Rooms
| Level | Type | Length | Width | Dimensions |
|---|---|---|---|---|
| Second Level | Primary Bedroom | 4.8 m | 3.06 m | 4.8 m x 3.06 m |
| Second Level | Bedroom | 3.76 m | 2.8 m | 3.76 m x 2.8 m |
| Second Level | Bedroom | 2.8 m | 2.35 m | 2.8 m x 2.35 m |
| Basement | Playroom | 4.43 m | 3.09 m | 4.43 m x 3.09 m |
| Lower Level | Recreational, Games Room | 5.2 m | 4.45 m | 5.2 m x 4.45 m |
| Main Level | Living Room | 5.4 m | 3.37 m | 5.4 m x 3.37 m |
| Main Level | Kitchen | 5.4 m | 3.38 m | 5.4 m x 3.38 m |
Contact Us
Contact us for more information
Sylvana Louras
Salesperson
4850 Dorchester Road #b
Niagara Falls, Ontario L2E 6N9
(905) 357-3000
www.nrcrealty.ca/
Nick Louras
Broker
4850 Dorchester Road #b
Niagara Falls, Ontario L2E 6N9
(905) 357-3000
www.nrcrealty.ca/

