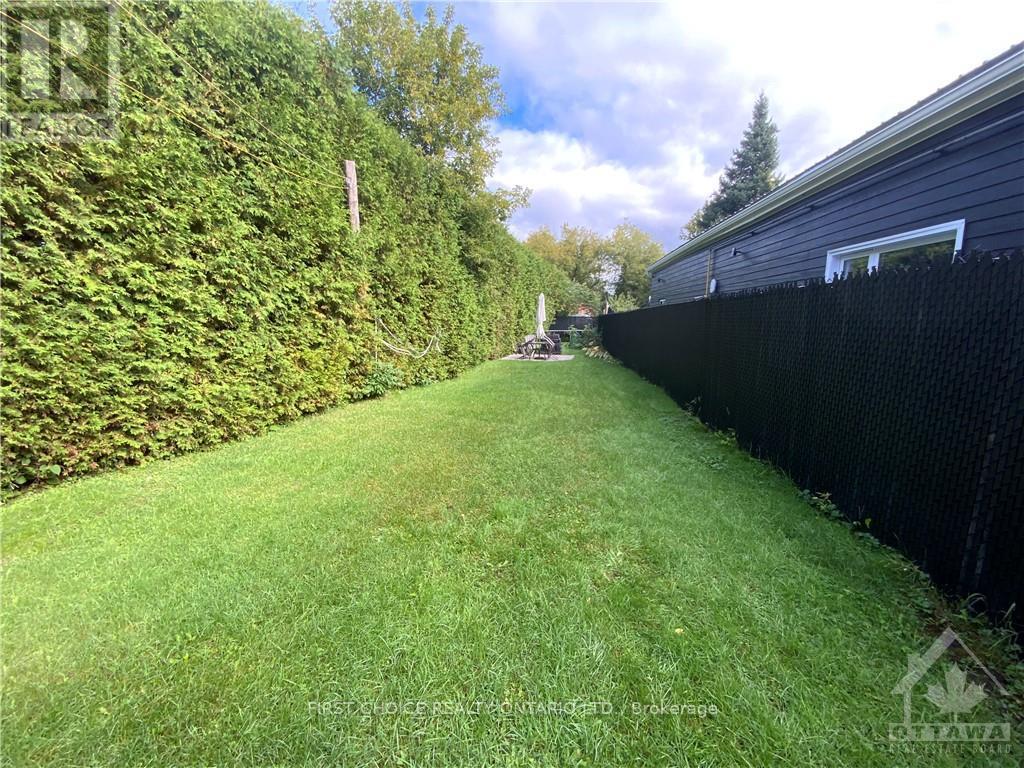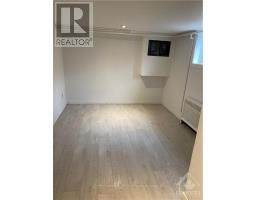735 Regent Street Hawkesbury, Ontario K6A 1G5
$269,900
Flooring: Tile, 3+1 Bedroom, ALL brick home, in great condition, can be yours now. The home features a huge eat-in kitchen with plenty of cupboards, countertops, and convenient access to your three-season covered porch. The main floor also has a spacious living room with loads of natural daylight and gleaming floors. The upper level offers 3 generous-sized bedrooms, a fully updated bathroom, plus a storage room. The basement was recently finished, with a large Rec room, a 4th bedroom with a window, and a two-piece bathroom!! You will enjoy your private backyard, with loads of room to play or relax!! Flex closing !! Why rent, when you can own at this price !!, Flooring: Hardwood, Flooring: Laminate (id:50886)
Property Details
| MLS® Number | X9520732 |
| Property Type | Single Family |
| Community Name | 612 - Hawkesbury |
| Parking Space Total | 2 |
Building
| Bathroom Total | 2 |
| Bedrooms Above Ground | 3 |
| Bedrooms Below Ground | 1 |
| Bedrooms Total | 4 |
| Basement Development | Finished |
| Basement Type | Full (finished) |
| Construction Style Attachment | Detached |
| Exterior Finish | Brick |
| Foundation Type | Concrete |
| Heating Fuel | Natural Gas |
| Heating Type | Hot Water Radiator Heat |
| Stories Total | 2 |
| Type | House |
| Utility Water | Municipal Water |
Land
| Acreage | No |
| Sewer | Sanitary Sewer |
| Size Depth | 155 Ft |
| Size Frontage | 56 Ft |
| Size Irregular | 56 X 155 Ft ; 1 |
| Size Total Text | 56 X 155 Ft ; 1 |
| Zoning Description | Res |
Rooms
| Level | Type | Length | Width | Dimensions |
|---|---|---|---|---|
| Second Level | Primary Bedroom | 4.19 m | 3.55 m | 4.19 m x 3.55 m |
| Second Level | Bedroom | 3.96 m | 3.42 m | 3.96 m x 3.42 m |
| Second Level | Bedroom | 4.11 m | 2.59 m | 4.11 m x 2.59 m |
| Second Level | Bathroom | Measurements not available | ||
| Second Level | Other | Measurements not available | ||
| Basement | Bathroom | Measurements not available | ||
| Basement | Utility Room | Measurements not available | ||
| Basement | Recreational, Games Room | 4.26 m | 2.89 m | 4.26 m x 2.89 m |
| Basement | Bedroom | 3.45 m | 3.04 m | 3.45 m x 3.04 m |
| Main Level | Other | Measurements not available | ||
| Main Level | Kitchen | 6.27 m | 4.06 m | 6.27 m x 4.06 m |
| Main Level | Living Room | 5.79 m | 3.78 m | 5.79 m x 3.78 m |
https://www.realtor.ca/real-estate/27478786/735-regent-street-hawkesbury-612-hawkesbury
Contact Us
Contact us for more information
Marc Blais
Broker of Record
www.marcblais.ca/
2623 Pierrette Drive
Ottawa, Ontario K4C 1B6
(855) 728-9846
(705) 726-9243

































