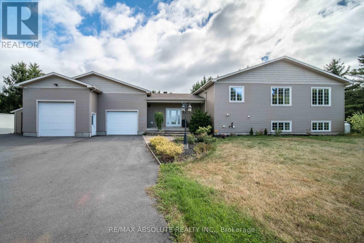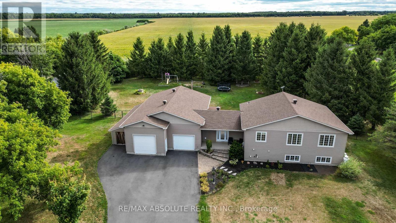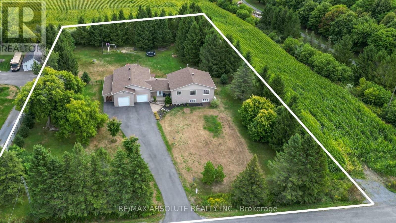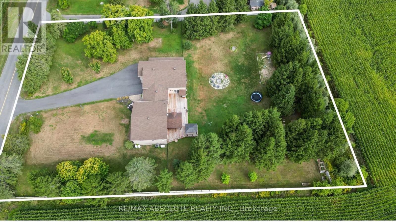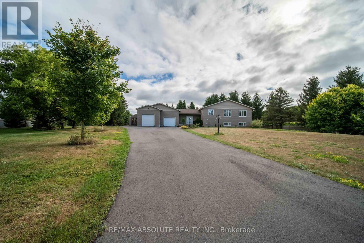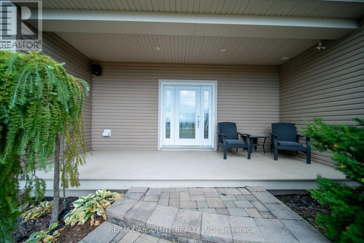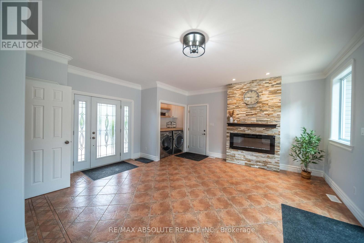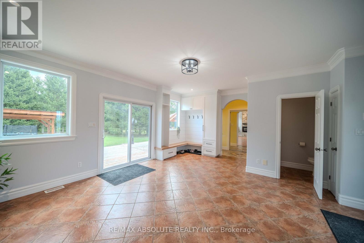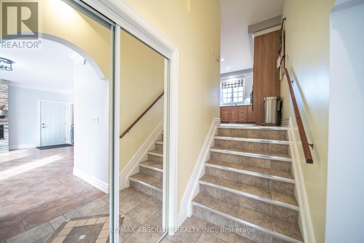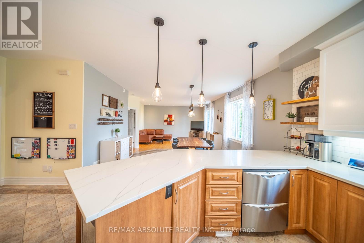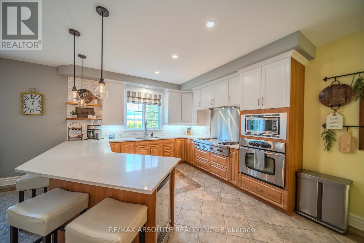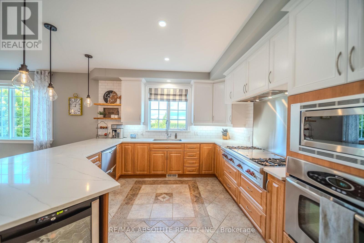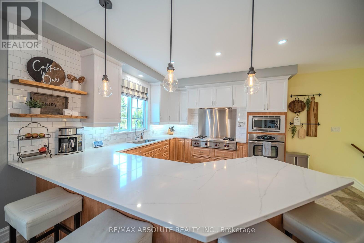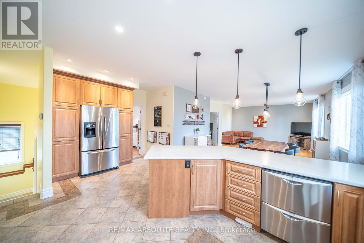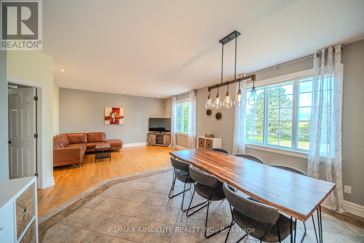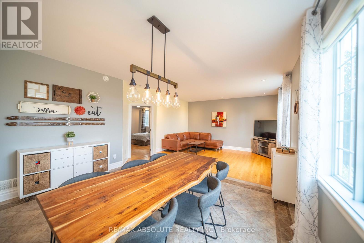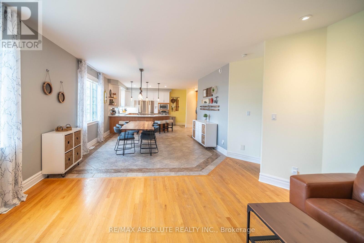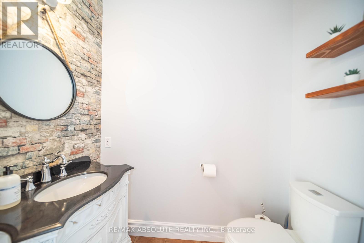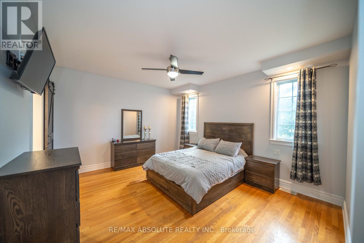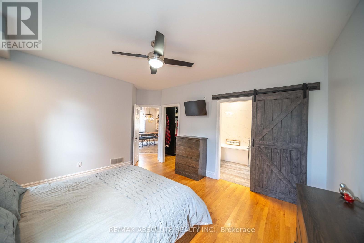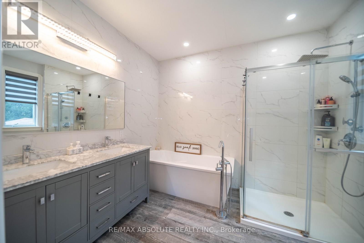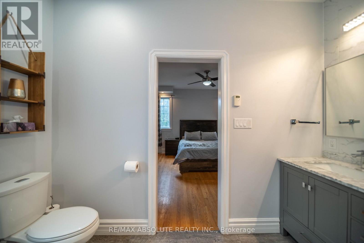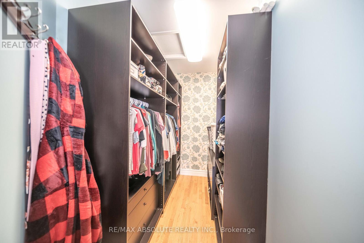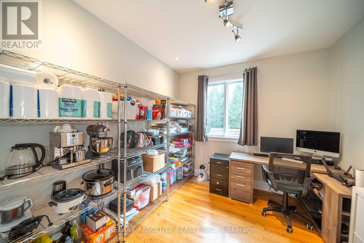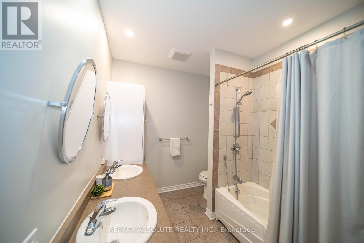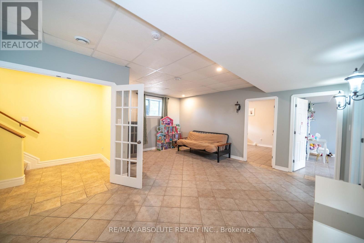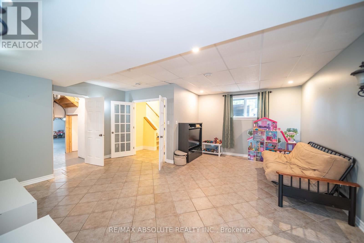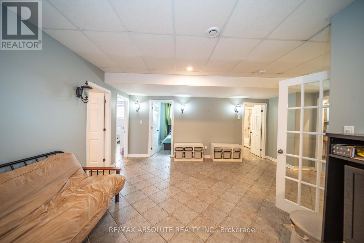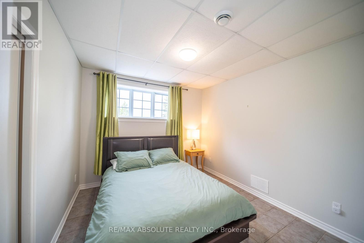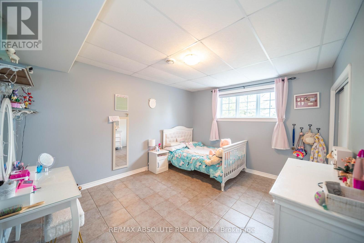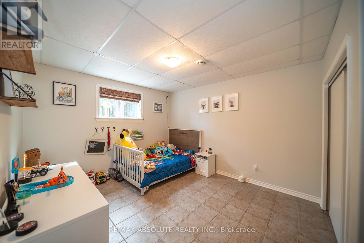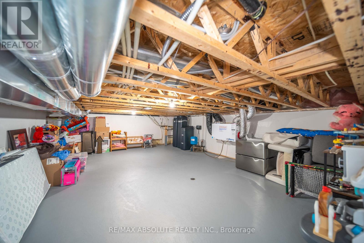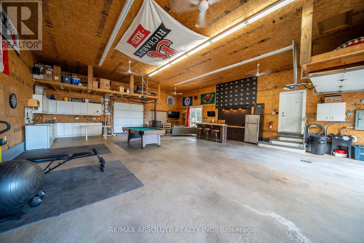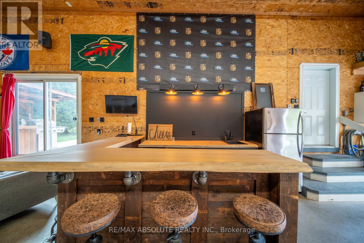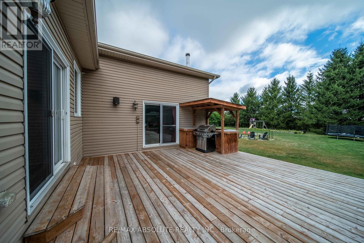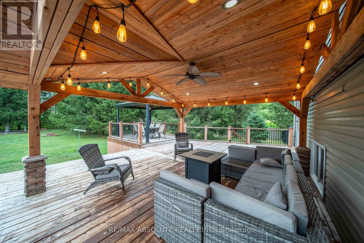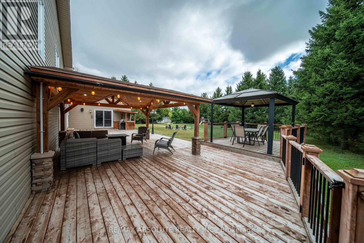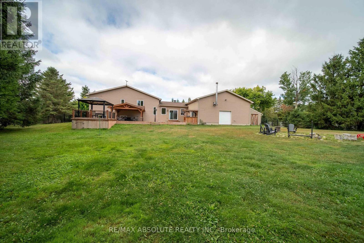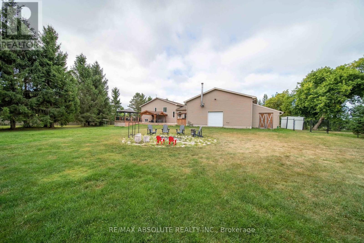735 St Thomas Road Russell, Ontario K0A 1W0
$969,900
Welcome to 735 St. Thomas! This beautiful 5-bedroom, 2.5-bath bungalow sits on a 1.5-acre lot, just minutes from Embrun and all amenities, offering the perfect blend of countryside charm and modern convenience. Step inside to an inviting open-concept layout filled with natural light. The main level features gleaming hardwood and ceramic flooring, a welcoming entrance with a cozy fireplace, and a spacious kitchen with stylish two-tone cabinetry and elegant granite countertops. The primary suite boasts a walk-in closet and a private ensuite for your comfort. The fully finished basement offers a large open space, ideal for entertaining family and friends. A huge heated garage provides ample room to store a mobile home, vehicles, or the potential to transform part of it into an additional entertainment area while still leaving space to park. Outside, enjoy your private backyard oasis complete with a large deck, cozy gazebo, and an outdoor cooking station with a pergola, perfect for gatherings or peaceful relaxation. ** New roof (2022) & new driveway pavement (2024)** (id:50886)
Property Details
| MLS® Number | X12366557 |
| Property Type | Single Family |
| Community Name | 603 - Russell Twp |
| Equipment Type | Propane Tank |
| Features | Irregular Lot Size |
| Parking Space Total | 13 |
| Rental Equipment Type | Propane Tank |
Building
| Bathroom Total | 3 |
| Bedrooms Above Ground | 2 |
| Bedrooms Below Ground | 3 |
| Bedrooms Total | 5 |
| Appliances | Central Vacuum, Dishwasher, Microwave, Oven, Stove, Window Coverings, Wine Fridge, Refrigerator |
| Architectural Style | Bungalow |
| Basement Development | Finished |
| Basement Type | N/a (finished) |
| Construction Style Attachment | Detached |
| Cooling Type | Central Air Conditioning |
| Exterior Finish | Vinyl Siding |
| Flooring Type | Ceramic, Hardwood |
| Foundation Type | Poured Concrete |
| Half Bath Total | 1 |
| Heating Fuel | Propane |
| Heating Type | Radiant Heat |
| Stories Total | 1 |
| Size Interior | 1,500 - 2,000 Ft2 |
| Type | House |
Parking
| Attached Garage | |
| Garage |
Land
| Acreage | No |
| Sewer | Septic System |
| Size Depth | 286 Ft ,6 In |
| Size Frontage | 220 Ft |
| Size Irregular | 220 X 286.5 Ft |
| Size Total Text | 220 X 286.5 Ft |
Rooms
| Level | Type | Length | Width | Dimensions |
|---|---|---|---|---|
| Basement | Bedroom 4 | 3.995 m | 3.377 m | 3.995 m x 3.377 m |
| Basement | Bedroom 5 | 3.691 m | 3.38 m | 3.691 m x 3.38 m |
| Basement | Family Room | 5.794 m | 5.196 m | 5.794 m x 5.196 m |
| Basement | Bedroom 3 | 3.352 m | 3.057 m | 3.352 m x 3.057 m |
| Main Level | Foyer | 5.181 m | 4.596 m | 5.181 m x 4.596 m |
| Main Level | Living Room | 4.815 m | 3.657 m | 4.815 m x 3.657 m |
| Main Level | Dining Room | 4.282 m | 4.273 m | 4.282 m x 4.273 m |
| Main Level | Kitchen | 5.809 m | 3.672 m | 5.809 m x 3.672 m |
| Main Level | Bathroom | 1.859 m | 0.947 m | 1.859 m x 0.947 m |
| Main Level | Primary Bedroom | 4.297 m | 3.691 m | 4.297 m x 3.691 m |
| Main Level | Bathroom | 3.063 m | 2.453 m | 3.063 m x 2.453 m |
| Main Level | Bedroom 2 | 3.355 m | 2.773 m | 3.355 m x 2.773 m |
Utilities
| Cable | Available |
| Electricity | Available |
https://www.realtor.ca/real-estate/28781773/735-st-thomas-road-russell-603-russell-twp
Contact Us
Contact us for more information
Fern Beauchamp
Salesperson
www.thebeauchampteam.ca/
31 Northside Road, Suite 102
Ottawa, Ontario K2H 8S1
(613) 721-5551
(613) 721-5556
www.remaxabsolute.com/

