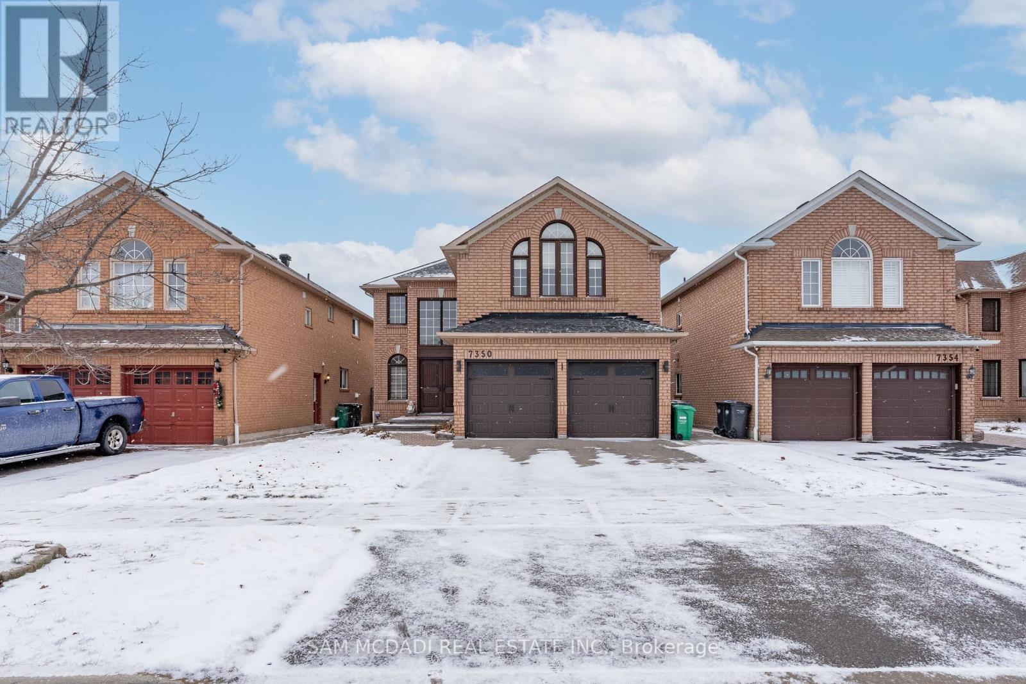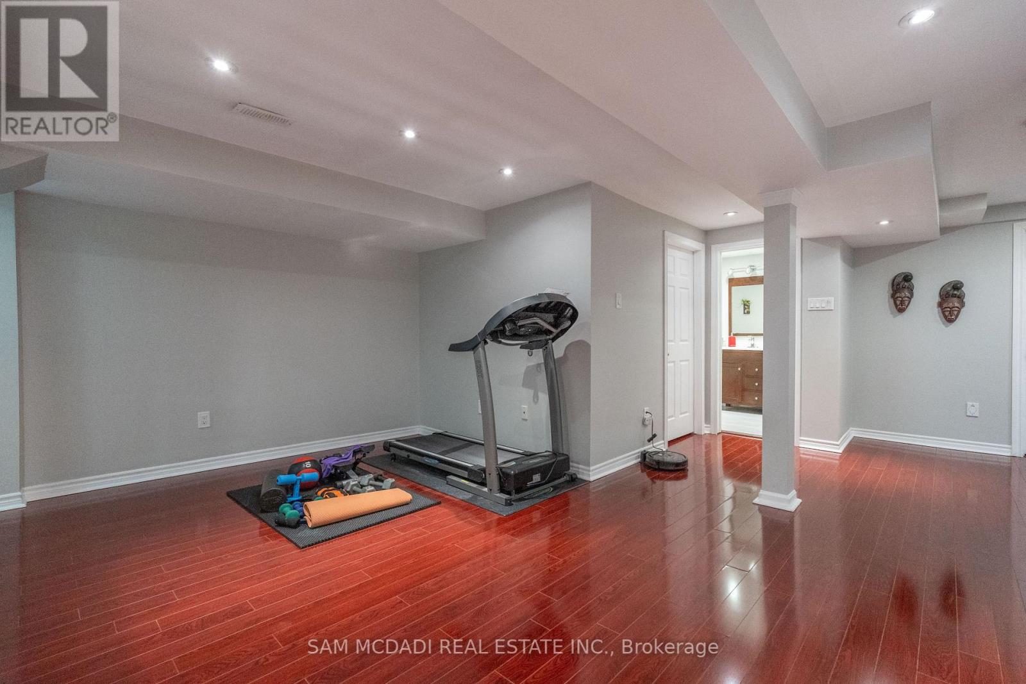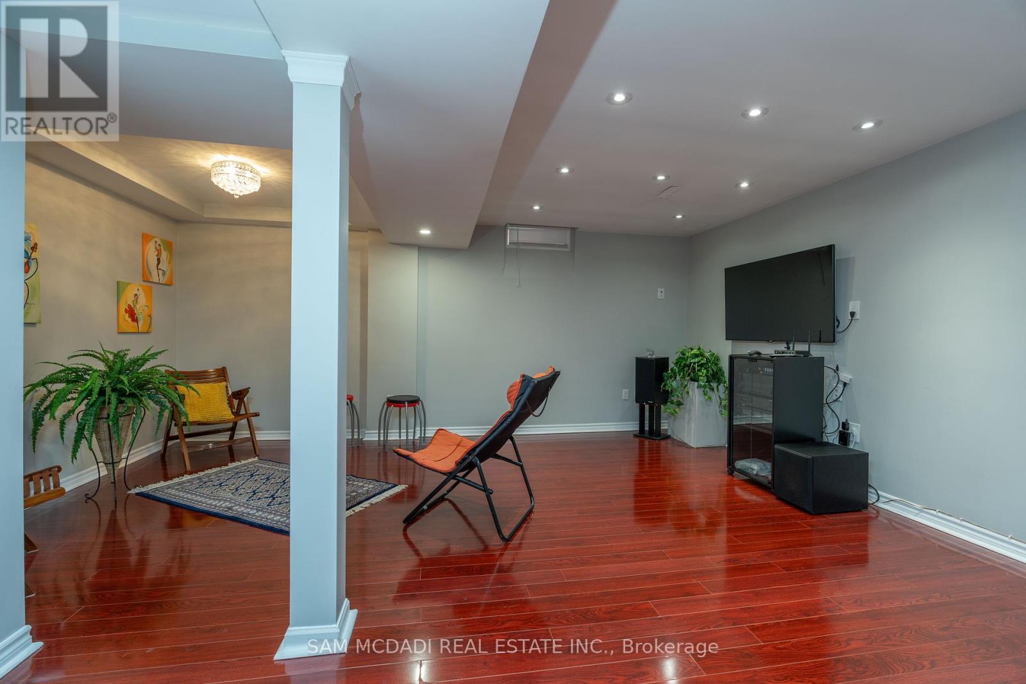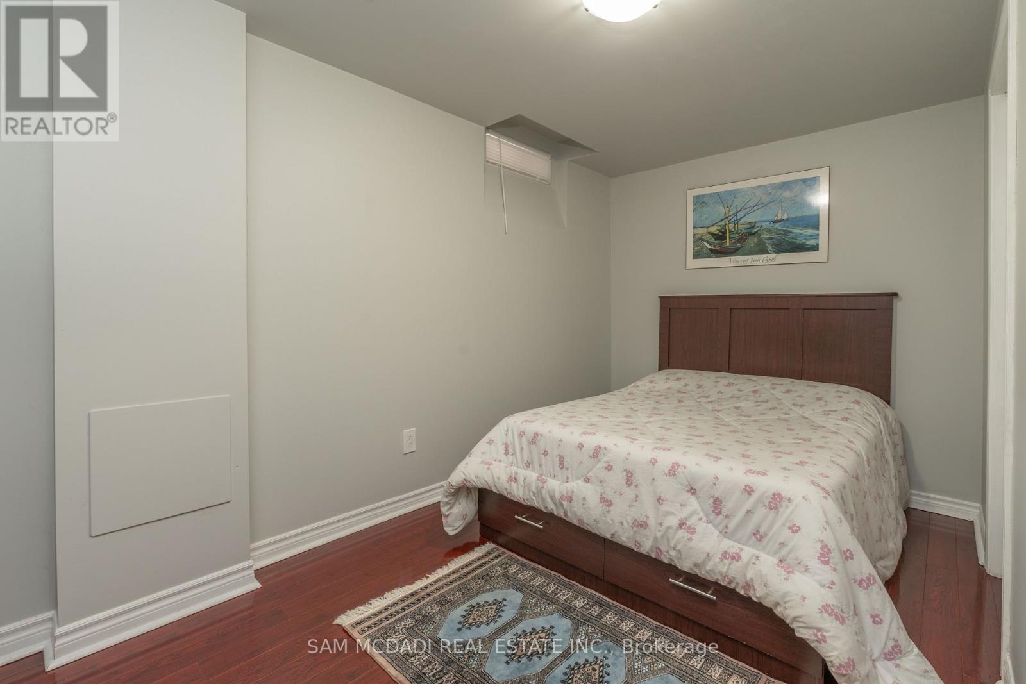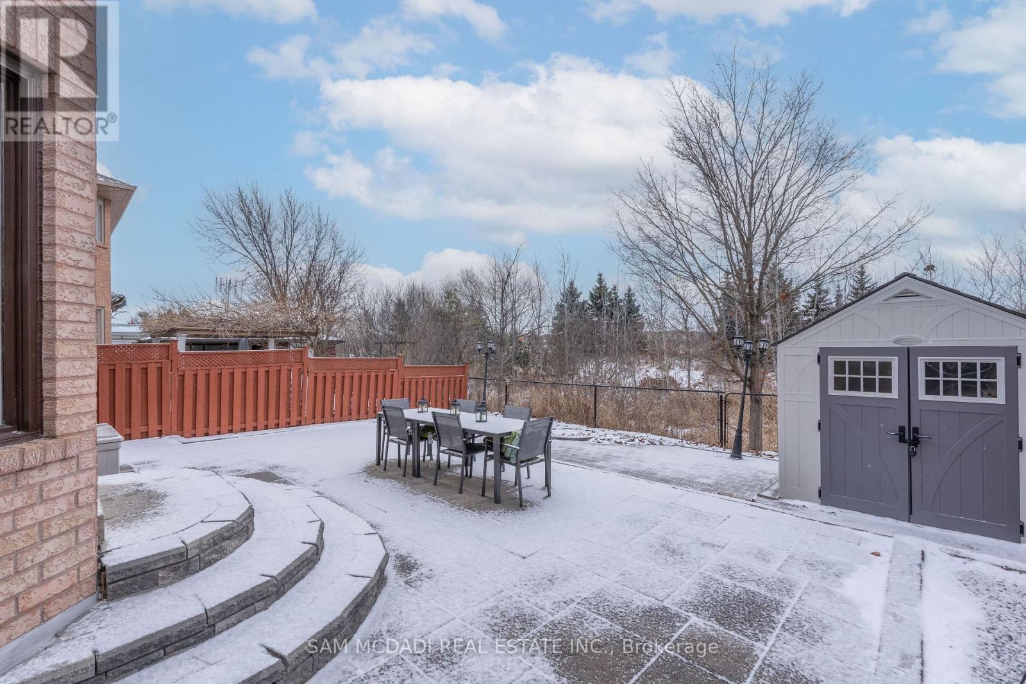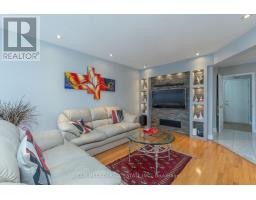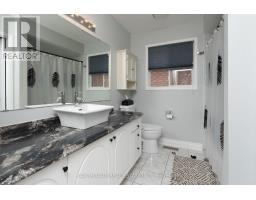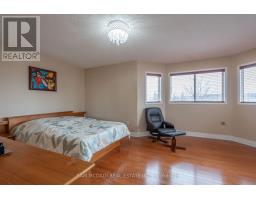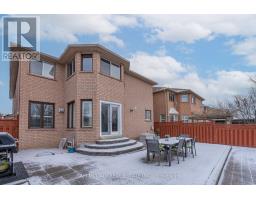7350 Black Walnut Trail Mississauga, Ontario L5N 7M1
$1,598,800
Lovely home in Lisgar fully updated with beautiful open concept design. Spacious main floor living area leading to a beautiful backyard. Luxurious home located on a ravine setting. Lovely family room for entertaining. Four plus 1 bedrooms, finished basement with extra large rec room, four washrooms. Located near Lisgar station and shopping centre with close proximity to highway 401 and highway 407. **** EXTRAS **** Enjoy a quick commute to local grocery store plaza's such as Metro and other retail stores. Easy access to the Lisar GO and Highway 407 and 401. (id:50886)
Property Details
| MLS® Number | W11907784 |
| Property Type | Single Family |
| Community Name | Lisgar |
| AmenitiesNearBy | Park, Public Transit, Schools |
| CommunityFeatures | Community Centre |
| Features | Ravine, Backs On Greenbelt, Lighting, Carpet Free |
| ParkingSpaceTotal | 6 |
| Structure | Patio(s), Shed |
| ViewType | View |
Building
| BathroomTotal | 4 |
| BedroomsAboveGround | 4 |
| BedroomsBelowGround | 1 |
| BedroomsTotal | 5 |
| Amenities | Separate Electricity Meters |
| Appliances | Garage Door Opener Remote(s), Oven - Built-in, Range, Water Meter, Dishwasher, Dryer, Microwave, Refrigerator, Stove, Washer |
| BasementDevelopment | Finished |
| BasementType | N/a (finished) |
| ConstructionStyleAttachment | Detached |
| CoolingType | Central Air Conditioning |
| ExteriorFinish | Brick |
| FireProtection | Alarm System |
| FireplacePresent | Yes |
| FlooringType | Laminate, Hardwood |
| FoundationType | Concrete |
| HalfBathTotal | 1 |
| HeatingFuel | Natural Gas |
| HeatingType | Forced Air |
| StoriesTotal | 2 |
| SizeInterior | 2499.9795 - 2999.975 Sqft |
| Type | House |
| UtilityWater | Municipal Water |
Parking
| Attached Garage |
Land
| Acreage | No |
| LandAmenities | Park, Public Transit, Schools |
| Sewer | Sanitary Sewer |
| SizeDepth | 109 Ft ,1 In |
| SizeFrontage | 40 Ft ,3 In |
| SizeIrregular | 40.3 X 109.1 Ft |
| SizeTotalText | 40.3 X 109.1 Ft |
| ZoningDescription | R4 |
Rooms
| Level | Type | Length | Width | Dimensions |
|---|---|---|---|---|
| Second Level | Primary Bedroom | 5.49 m | 4.17 m | 5.49 m x 4.17 m |
| Second Level | Bedroom 2 | 4.21 m | 3.51 m | 4.21 m x 3.51 m |
| Second Level | Bedroom 3 | 3.63 m | 3.51 m | 3.63 m x 3.51 m |
| Second Level | Bedroom 4 | 5.49 m | 3.85 m | 5.49 m x 3.85 m |
| Basement | Bedroom 5 | 4.17 m | 3.09 m | 4.17 m x 3.09 m |
| Basement | Recreational, Games Room | 6.93 m | 5.4 m | 6.93 m x 5.4 m |
| Main Level | Kitchen | 3.88 m | 3.33 m | 3.88 m x 3.33 m |
| Main Level | Eating Area | 4.11 m | 3.27 m | 4.11 m x 3.27 m |
| Main Level | Dining Room | 3.75 m | 3.23 m | 3.75 m x 3.23 m |
| Main Level | Living Room | 4.05 m | 3.23 m | 4.05 m x 3.23 m |
| Main Level | Family Room | 5.52 m | 4.81 m | 5.52 m x 4.81 m |
Utilities
| Cable | Installed |
| Sewer | Installed |
https://www.realtor.ca/real-estate/27767631/7350-black-walnut-trail-mississauga-lisgar-lisgar
Interested?
Contact us for more information
Sam Allan Mcdadi
Salesperson
110 - 5805 Whittle Rd
Mississauga, Ontario L4Z 2J1

