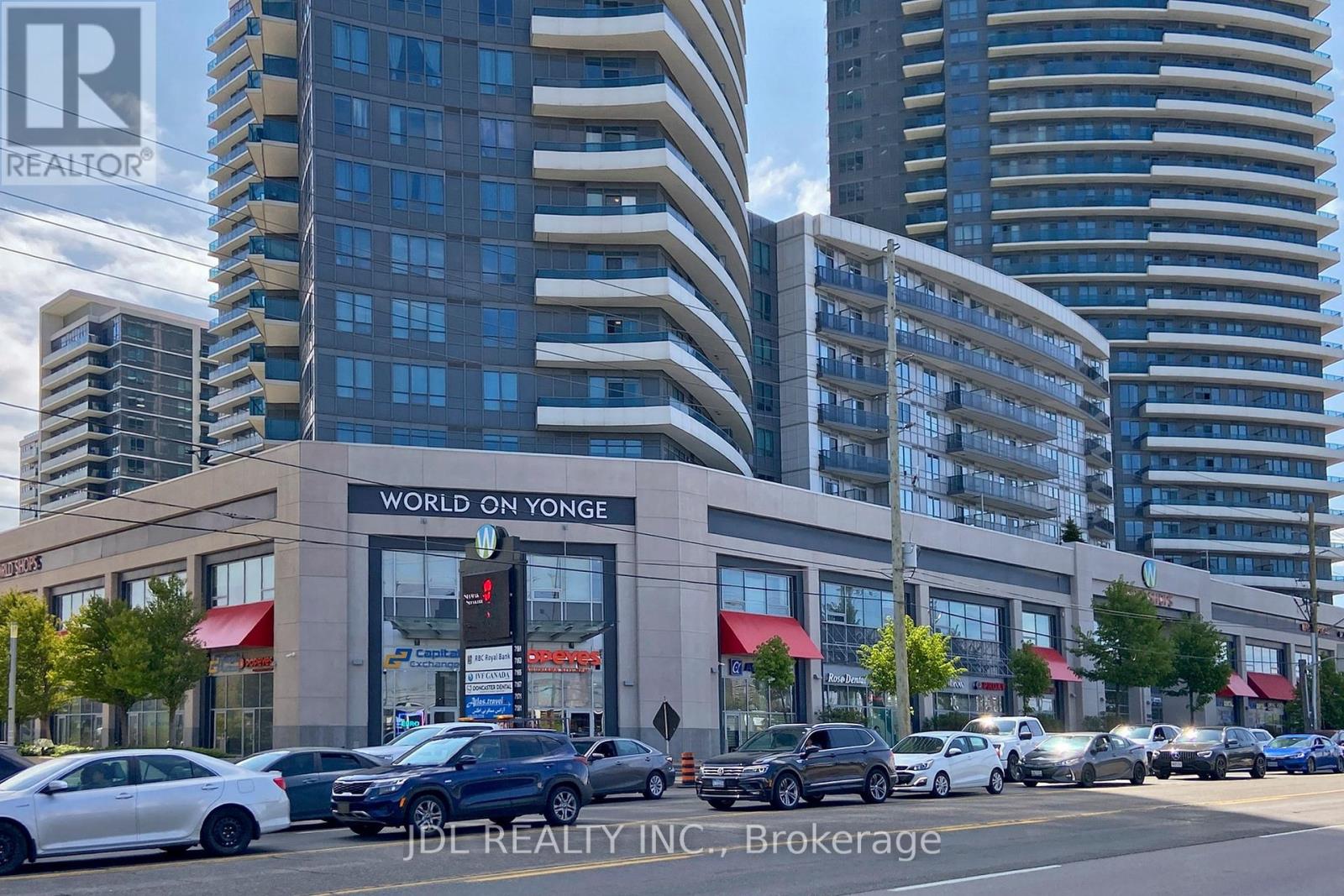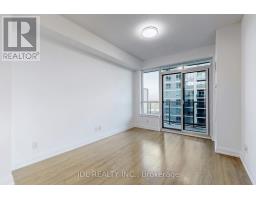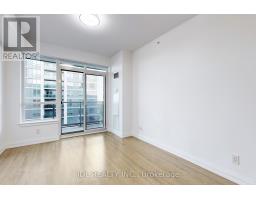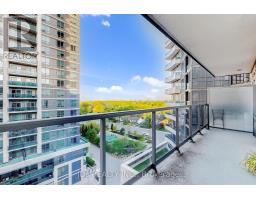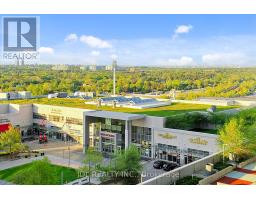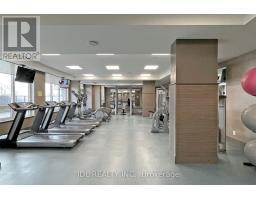736 - 7171 Yonge Street Markham, Ontario L3T 0C5
$528,000Maintenance, Common Area Maintenance, Heat, Insurance, Parking, Water
$450.55 Monthly
Maintenance, Common Area Maintenance, Heat, Insurance, Parking, Water
$450.55 MonthlyAttention First Time Buyer: Excellent Opportunity To Live In This Well Maintained Large 1 Bedroom Unit At The Luxury World On Yonge Complex. One Of Best Practical Floor Plans In The Building, Open Concept Kitchen, Bright Living Room, Large Bedroom And Large Balcony With A Bright And Clear View Of East. Morden Kitchen, High-End Appliances, Granite Counter Top, Backsplash, 9 Feet Ceiling, Engineered Floor Through Out. Excellent Amenities: 24 Hours Concierge,Gym,Indoor Pool,Sauna,Hot Tub ,Party Room,Theatre, Guest Suit, Rooftop Garden, Bbq, Out Door Park. Direct Access To Indoor Shopping Mall,Food Crt, Restaurants, Supermarkets,Walk-In-Clinic, Dentist, And Shops.Minutes To TTC And Close To 401/407/404. A Must See! (id:50886)
Property Details
| MLS® Number | N12157217 |
| Property Type | Single Family |
| Community Name | Thornhill |
| Amenities Near By | Park, Public Transit, Schools |
| Community Features | Pet Restrictions |
| Features | Balcony, In Suite Laundry |
| Parking Space Total | 1 |
Building
| Bathroom Total | 1 |
| Bedrooms Above Ground | 1 |
| Bedrooms Total | 1 |
| Amenities | Security/concierge, Exercise Centre, Party Room, Visitor Parking |
| Appliances | Dishwasher, Dryer, Microwave, Stove, Washer, Refrigerator |
| Basement Development | Unfinished |
| Basement Type | N/a (unfinished) |
| Cooling Type | Central Air Conditioning |
| Exterior Finish | Concrete |
| Flooring Type | Laminate |
| Heating Fuel | Natural Gas |
| Heating Type | Forced Air |
| Size Interior | 500 - 599 Ft2 |
| Type | Apartment |
Parking
| Underground | |
| Garage |
Land
| Acreage | No |
| Land Amenities | Park, Public Transit, Schools |
Rooms
| Level | Type | Length | Width | Dimensions |
|---|---|---|---|---|
| Main Level | Living Room | 3.05 m | 5.46 m | 3.05 m x 5.46 m |
| Main Level | Dining Room | 3.05 m | 5.46 m | 3.05 m x 5.46 m |
| Main Level | Kitchen | 2.44 m | 5.46 m | 2.44 m x 5.46 m |
| Main Level | Primary Bedroom | 2.91 m | 3.81 m | 2.91 m x 3.81 m |
https://www.realtor.ca/real-estate/28331761/736-7171-yonge-street-markham-thornhill-thornhill
Contact Us
Contact us for more information
Martina Wang
Salesperson
105 - 95 Mural Street
Richmond Hill, Ontario L4B 3G2
(905) 731-2266
(905) 731-8076
www.jdlrealty.ca/
Diana Zhu
Broker
(647) 471-6666
105 - 95 Mural Street
Richmond Hill, Ontario L4B 3G2
(905) 731-2266
(905) 731-8076
www.jdlrealty.ca/


