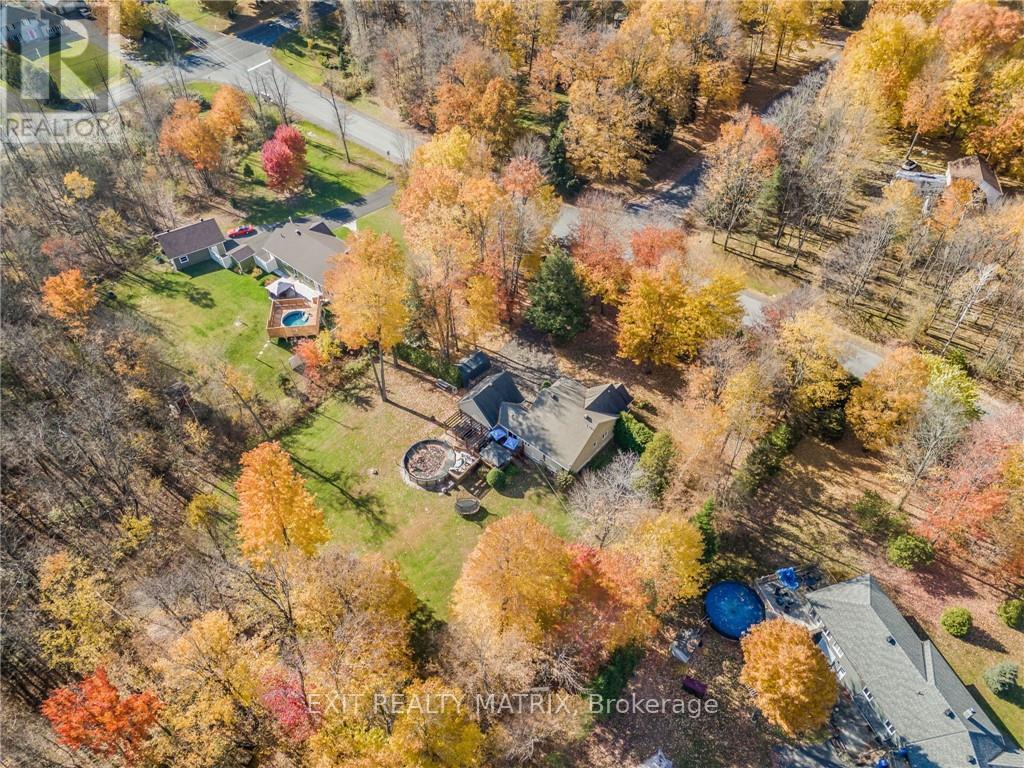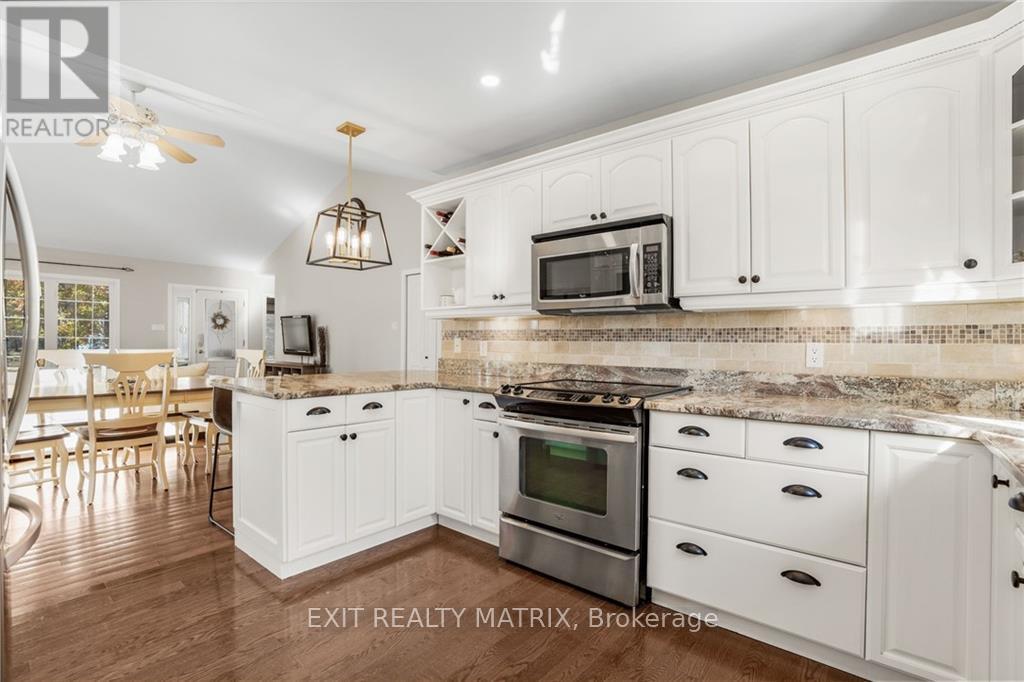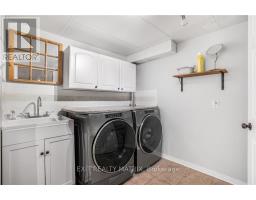736 Fox Run Road Champlain, Ontario K6A 0G7
$799,000
ESTATE LOT - Welcome to this stunning 4-bedroom, 3-bathroom home, perfectly situated on a spacious estate lot. Step into the grand, open-concept living area, featuring soaring cathedral ceilings and a cozy natural gas fireplace, creating the perfect space for relaxation or entertaining. The kitchen is a chef’s dream with granite countertops and ample room for meal prep and gatherings. The main floor boasts a luxurious master suite with a private ensuite bathroom, along with two additional generously sized bedrooms and a full bathroom. The fully finished basement, complete with heated floors, offers a second bedroom and flexible space ideal for a home gym, office, or playroom.\r\nIn backyard you can enjoy a large pool and plenty of space for outdoor activities, making it perfect for family gatherings, summer barbecues, or simply relaxing in your private oasis. This property combines elegance & comfort. Don’t miss out on making this beautiful home your own! 24hrs irrevocable on all offers., Flooring: Hardwood, Flooring: Ceramic (id:50886)
Property Details
| MLS® Number | X9523797 |
| Property Type | Single Family |
| Neigbourhood | Royal Alexander Estate |
| Community Name | 614 - Champlain Twp |
| ParkingSpaceTotal | 10 |
| PoolType | Above Ground Pool |
Building
| BathroomTotal | 3 |
| BedroomsAboveGround | 3 |
| BedroomsBelowGround | 1 |
| BedroomsTotal | 4 |
| Amenities | Exercise Centre, Fireplace(s) |
| Appliances | Water Heater, Dishwasher, Stove |
| ArchitecturalStyle | Bungalow |
| BasementDevelopment | Finished |
| BasementType | Full (finished) |
| ConstructionStyleAttachment | Detached |
| CoolingType | Central Air Conditioning |
| FireplacePresent | Yes |
| FireplaceTotal | 1 |
| FoundationType | Concrete |
| HeatingFuel | Natural Gas |
| HeatingType | Forced Air |
| StoriesTotal | 1 |
| Type | House |
Parking
| Attached Garage |
Land
| Acreage | No |
| Sewer | Septic System |
| SizeDepth | 255 Ft ,10 In |
| SizeFrontage | 213 Ft ,3 In |
| SizeIrregular | 213.25 X 255.9 Ft ; 1 |
| SizeTotalText | 213.25 X 255.9 Ft ; 1 |
| ZoningDescription | Ru |
Rooms
| Level | Type | Length | Width | Dimensions |
|---|---|---|---|---|
| Basement | Family Room | 4.44 m | 7.64 m | 4.44 m x 7.64 m |
| Basement | Bedroom | 3.83 m | 3.04 m | 3.83 m x 3.04 m |
| Basement | Recreational, Games Room | 7.16 m | 3.12 m | 7.16 m x 3.12 m |
| Main Level | Living Room | 4.59 m | 3.93 m | 4.59 m x 3.93 m |
| Main Level | Dining Room | 4.59 m | 3.07 m | 4.59 m x 3.07 m |
| Main Level | Kitchen | 3.12 m | 3.91 m | 3.12 m x 3.91 m |
| Main Level | Primary Bedroom | 4.77 m | 3.5 m | 4.77 m x 3.5 m |
| Main Level | Bathroom | 2.92 m | 3.14 m | 2.92 m x 3.14 m |
| Main Level | Bedroom | 3.35 m | 4.08 m | 3.35 m x 4.08 m |
| Main Level | Bedroom | 4.06 m | 3.04 m | 4.06 m x 3.04 m |
| Main Level | Bathroom | 2.94 m | 1.52 m | 2.94 m x 1.52 m |
Utilities
| Natural Gas Available | Available |
https://www.realtor.ca/real-estate/27571199/736-fox-run-road-champlain-614-champlain-twp
Interested?
Contact us for more information
Simon Bedard
Broker
87 John Street
Hawkesbury, Ontario K6A 1Y1
Judith Sauve
Salesperson
87 John Street
Hawkesbury, Ontario K6A 1Y1

























































