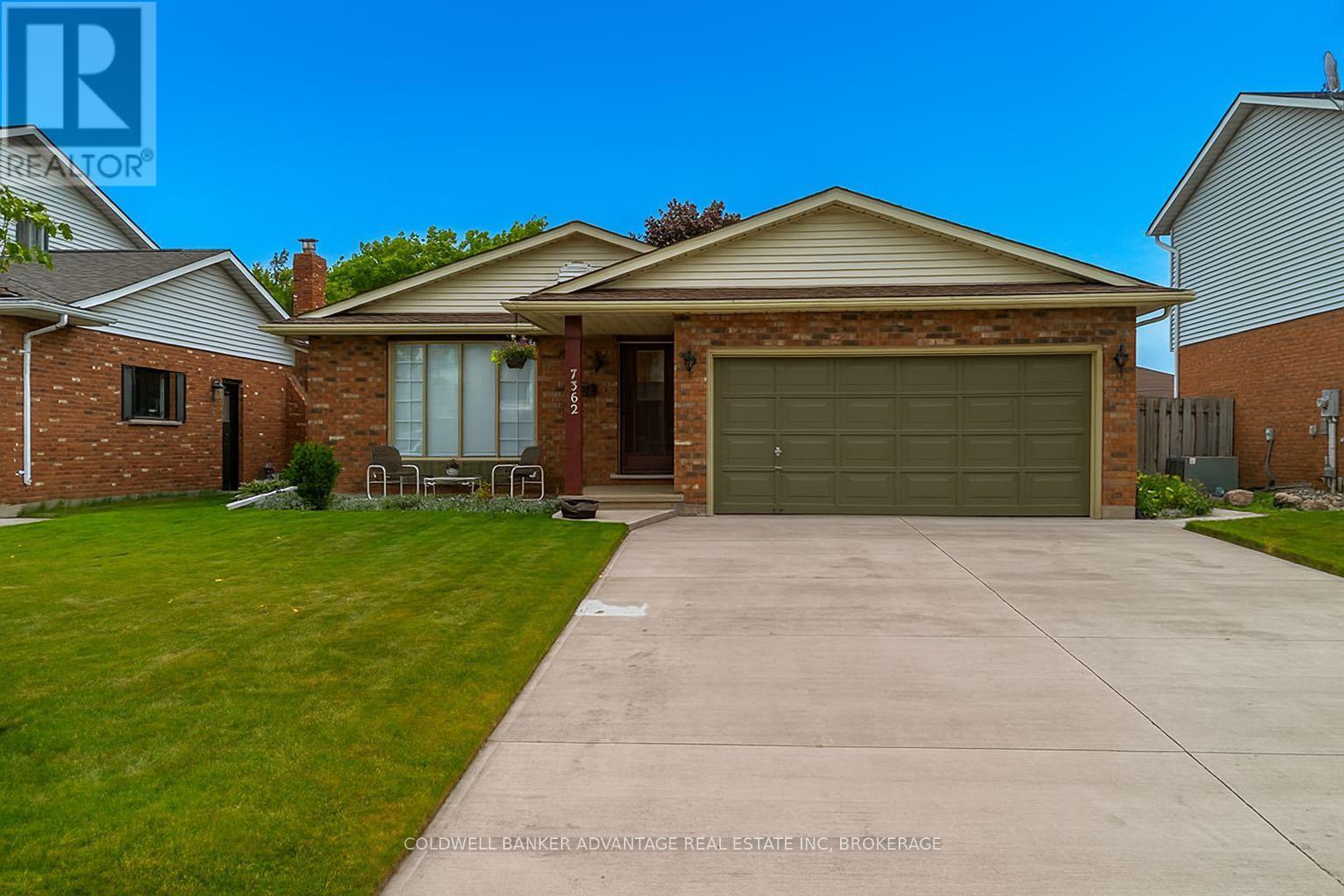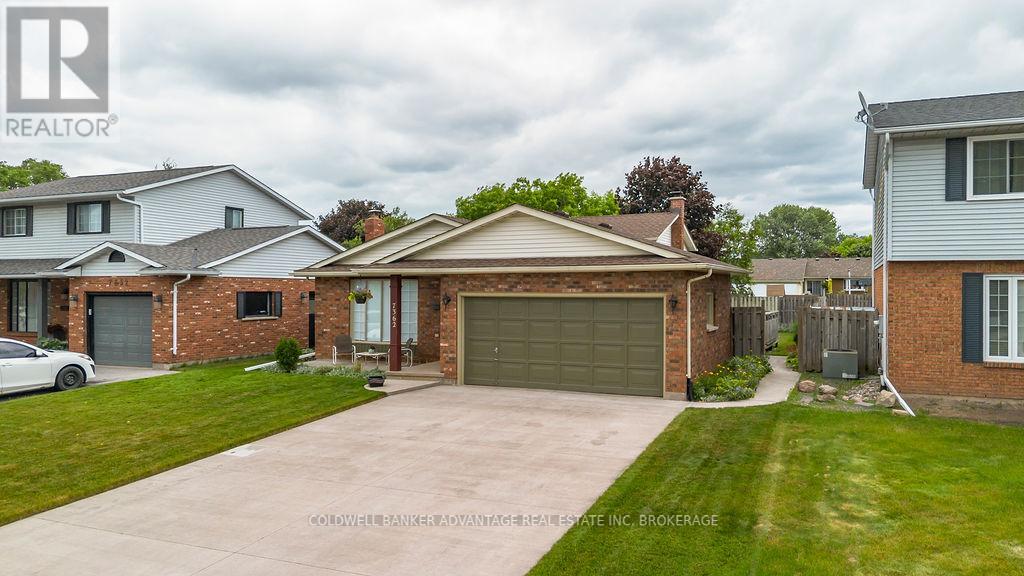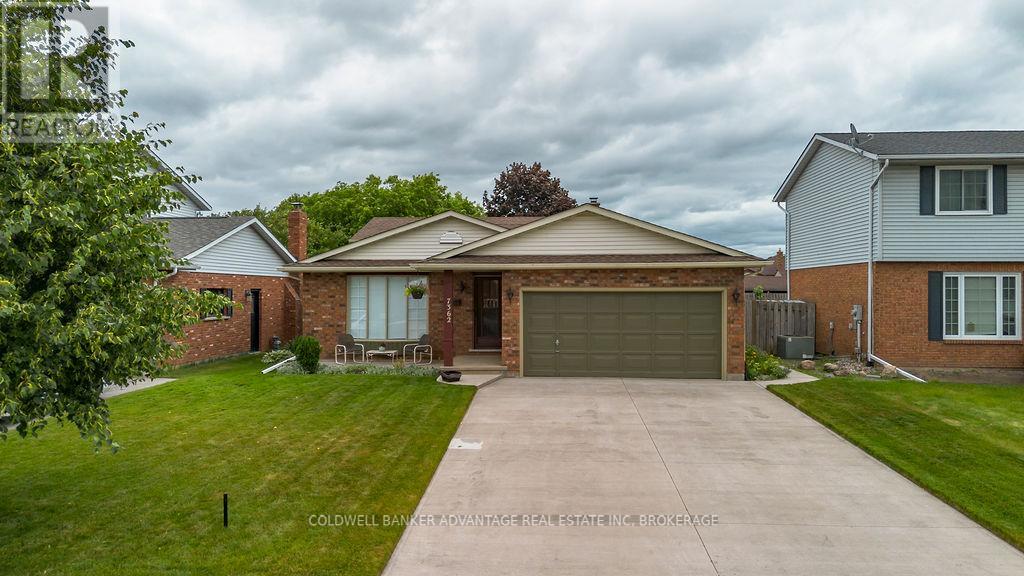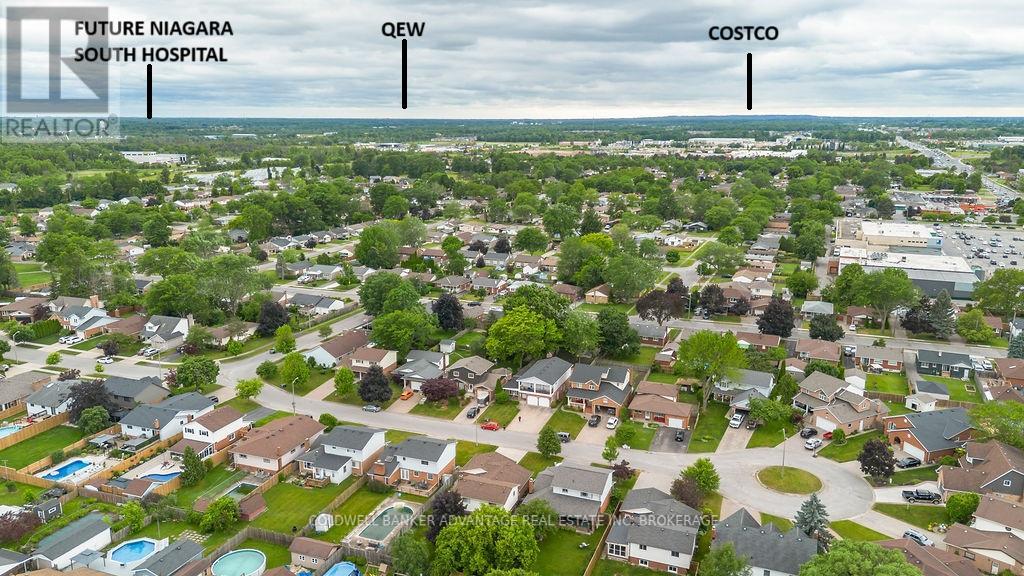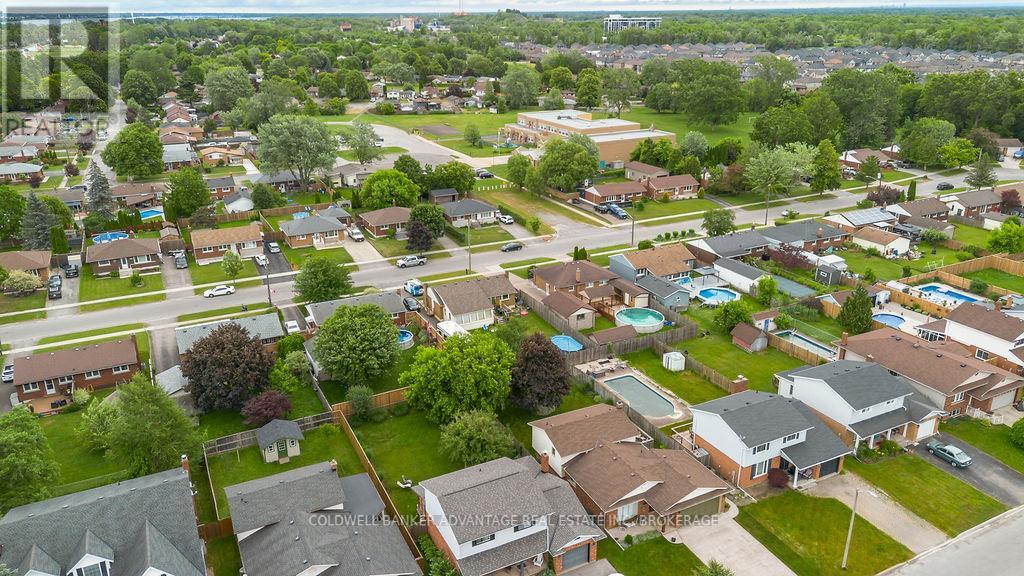7362 Nathan Crescent Niagara Falls, Ontario L2G 7R6
$689,900
Are you looking for a quiet cul-de-sac property nestled in a mature and sought-after neighbourhood? YOU'VE FOUND IT!! Welcome to 7362 Nathan Cres. This solid and spacious 4-level backsplit has 3+1 Bedrooms, 2 Fully Updated Bathrooms, is situated on a deep 130-foot fully fenced lot & offers the perfect blend of comfort, space, and tranquility. Step inside to discover gorgeous, updated hardwood flooring throughout the main & upper level, including all bedrooms. Main level consists of a large living room, separate dining room, eat-in kitchen offers ample space for casual dining & provides direct access to your private, professionally landscaped backyard, perfect retreat for relaxing or entertaining.The lower level features a cozy family room w/ fireplace, a 4th bedroom, and a stylish 3-piece bath, ideal for guests, teens, or extended family. The basement level includes a dedicated laundry area, a spacious workshop/storage room, and potential for future living space. Updates include - Hardwood Flooring(2012/21), Bathrooms(2023/25), Roof '15, Concrete Drive '15 , AC '23, and fresh paint from top to bottom! Only minutes to all amenities, Costco, the roar of Niagara Falls, & the future Niagara South Hospital. This property shows pride of ownership throughout & well cared for by the same owner for almost 30 years. Be the next family to appreciate this home and fantastic location! (id:50886)
Property Details
| MLS® Number | X12239599 |
| Property Type | Single Family |
| Community Name | 220 - Oldfield |
| Amenities Near By | Golf Nearby, Park, Public Transit, Schools |
| Equipment Type | Water Heater |
| Features | Cul-de-sac |
| Parking Space Total | 6 |
| Rental Equipment Type | Water Heater |
| Structure | Deck |
Building
| Bathroom Total | 2 |
| Bedrooms Above Ground | 3 |
| Bedrooms Below Ground | 1 |
| Bedrooms Total | 4 |
| Age | 31 To 50 Years |
| Appliances | Garage Door Opener Remote(s), Central Vacuum, Dryer, Garage Door Opener, Stove, Washer, Refrigerator |
| Basement Development | Partially Finished |
| Basement Type | N/a (partially Finished) |
| Construction Style Attachment | Detached |
| Construction Style Split Level | Backsplit |
| Cooling Type | Central Air Conditioning |
| Exterior Finish | Brick, Vinyl Siding |
| Fireplace Present | Yes |
| Fireplace Total | 1 |
| Fireplace Type | Woodstove |
| Foundation Type | Poured Concrete |
| Heating Fuel | Natural Gas |
| Heating Type | Forced Air |
| Size Interior | 1,100 - 1,500 Ft2 |
| Type | House |
| Utility Water | Municipal Water |
Parking
| Attached Garage | |
| Garage |
Land
| Acreage | No |
| Fence Type | Fully Fenced, Fenced Yard |
| Land Amenities | Golf Nearby, Park, Public Transit, Schools |
| Landscape Features | Landscaped |
| Sewer | Sanitary Sewer |
| Size Depth | 130 Ft ,3 In |
| Size Frontage | 50 Ft ,1 In |
| Size Irregular | 50.1 X 130.3 Ft |
| Size Total Text | 50.1 X 130.3 Ft |
| Zoning Description | R1c |
Rooms
| Level | Type | Length | Width | Dimensions |
|---|---|---|---|---|
| Second Level | Primary Bedroom | 4.06 m | 3.54 m | 4.06 m x 3.54 m |
| Second Level | Bedroom 2 | 3.88 m | 3.54 m | 3.88 m x 3.54 m |
| Second Level | Bedroom 3 | 2.96 m | 2.44 m | 2.96 m x 2.44 m |
| Second Level | Bathroom | 2.87 m | 2.44 m | 2.87 m x 2.44 m |
| Basement | Laundry Room | 3.42 m | 2.23 m | 3.42 m x 2.23 m |
| Basement | Workshop | 4.58 m | 3.66 m | 4.58 m x 3.66 m |
| Lower Level | Family Room | 5.86 m | 4.3 m | 5.86 m x 4.3 m |
| Lower Level | Bedroom 4 | 3.09 m | 2.78 m | 3.09 m x 2.78 m |
| Lower Level | Bathroom | 2.35 m | 2.05 m | 2.35 m x 2.05 m |
| Main Level | Kitchen | 5.1 m | 3.85 m | 5.1 m x 3.85 m |
| Main Level | Living Room | 4.54 m | 4.36 m | 4.54 m x 4.36 m |
| Main Level | Dining Room | 2.99 m | 3.93 m | 2.99 m x 3.93 m |
https://www.realtor.ca/real-estate/28507834/7362-nathan-crescent-niagara-falls-oldfield-220-oldfield
Contact Us
Contact us for more information
Donald Edkins
Salesperson
800 Niagara Street
Welland, Ontario L3C 7L7
(905) 788-3232
www.coldwellbankeradvantage.ca/

