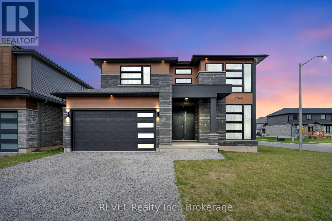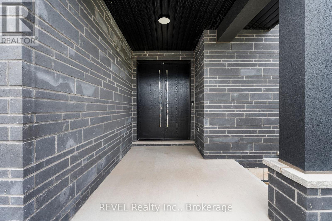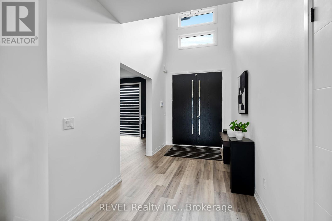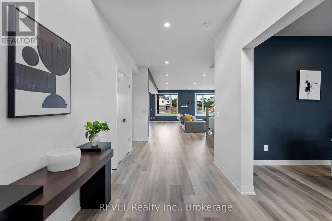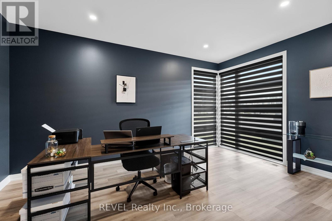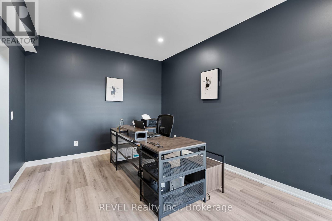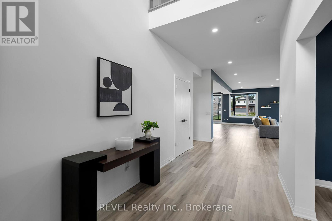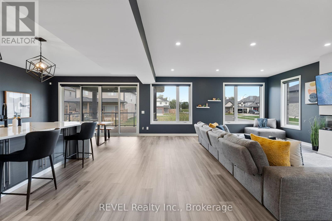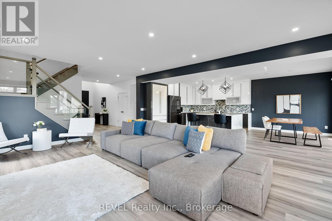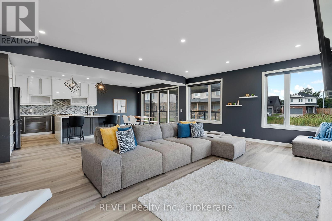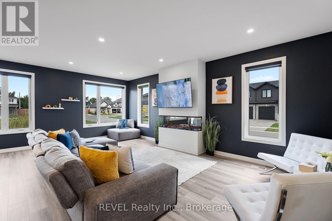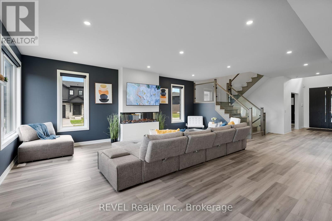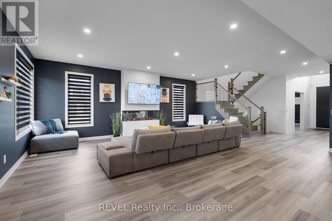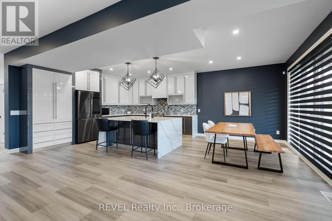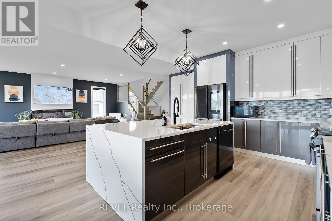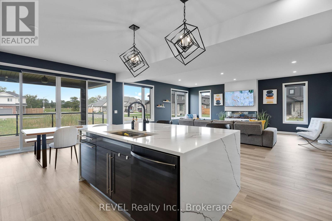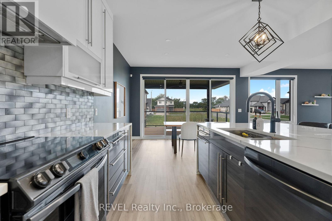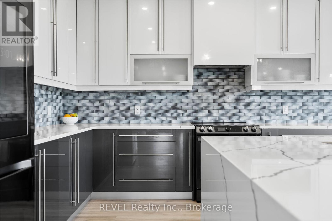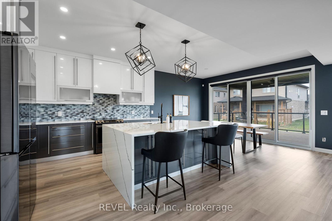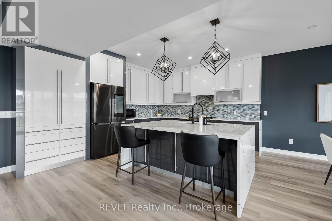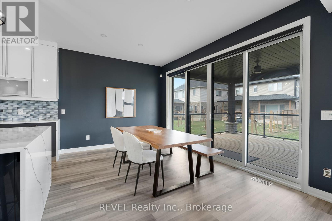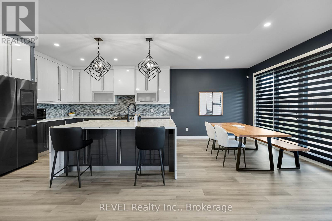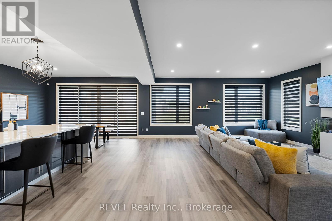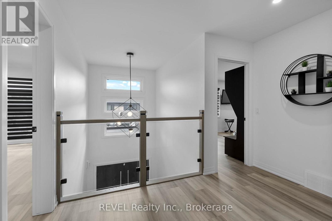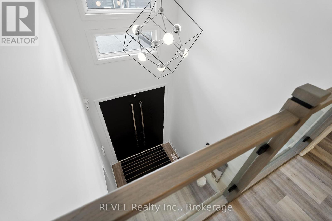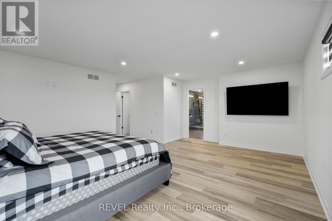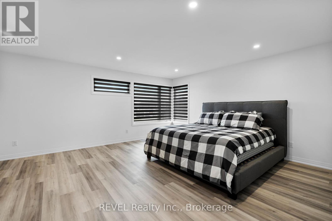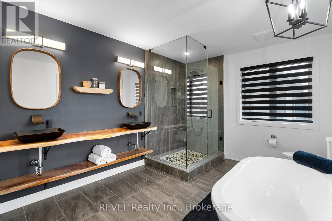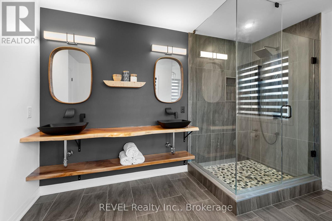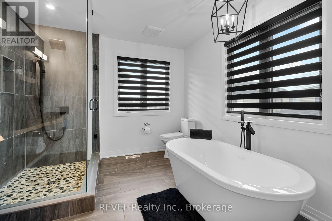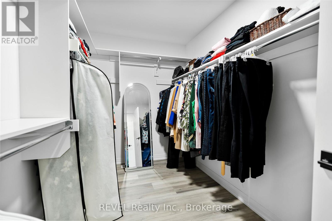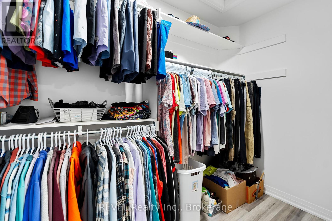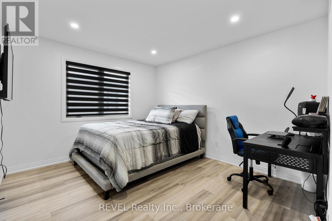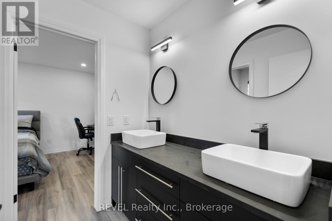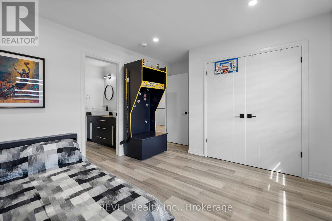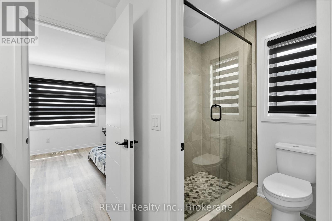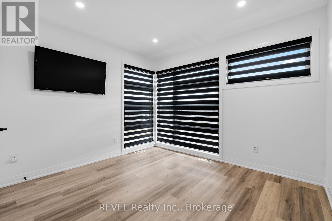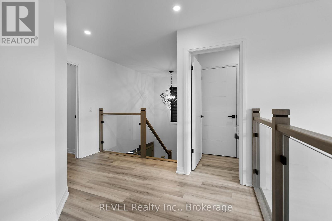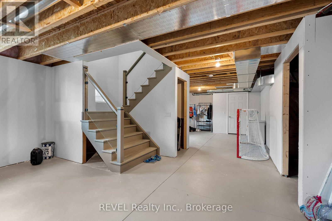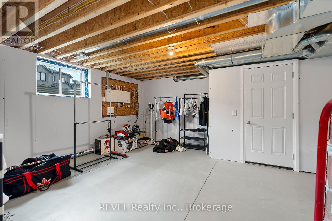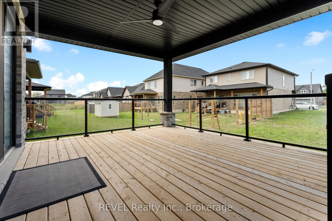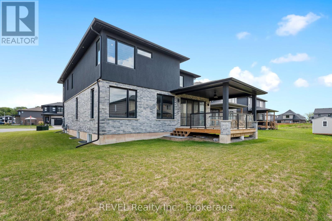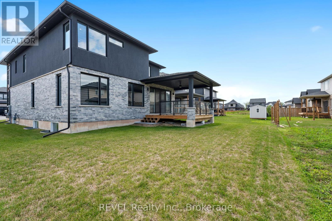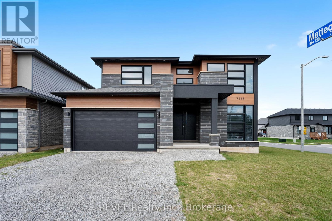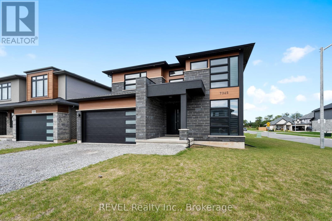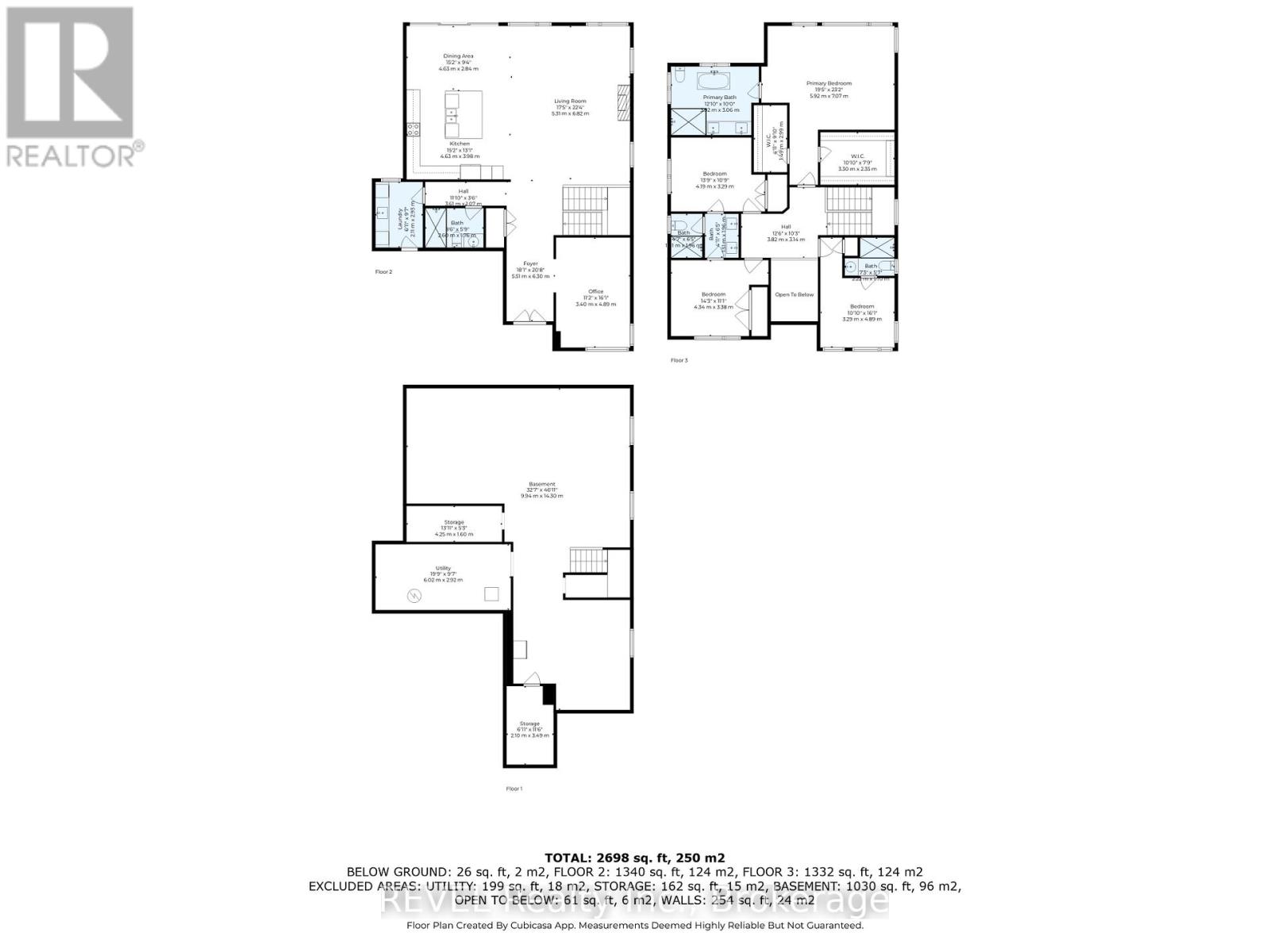7365 Jonathan Drive Niagara Falls, Ontario L2H 3T3
$1,479,000
Welcome to 7365 Jonathan Drive, a custom-built home that embodies modern elegance and thoughtful design. With over 3,000 sq. ft. of living space, 4 bedrooms, and 4 full bathrooms, this residence showcases craftsmanship, comfort, and style throughout.The main floor boasts soaring ceilings and an open-concept layout designed for both everyday living and elevated entertaining. Just off the foyer, a private office offers the perfect space for working from home. At the heart of the home lies a chefs dream kitchen featuring quartz countertops and backsplash, a massive island with quartz waterfall counterspace, high-end s/s appliances, soft-close cabinetry, and an oversized pantry.The living and dining areas flow effortlessly to the backyard, where a covered porch is ideal for family BBQs and outdoor relaxation. A statement oak staircase with glass railings enhances the homes airy feel and leads to the upper level, where every detail has been thoughtfully planned.The primary suite is a true retreat, offering two separate walk-in closets and a spa-inspired 5-piece ensuite with a floating live-edge vanity, double sinks, a freestanding soaker tub, and a large glass shower with custom river-rock inspired tiling. The second and third bedrooms share a stylish 4-piece bath, while the fourth bedroom enjoys its own private 3-piece ensuite with a beautifully tiled glass shower.The unfinished lower level features tall ceilings, oversized windows, and a bathroom rough-in, providing the flexibility to create your ideal additional living space whether a recreation room, gym, or in-law suite.Beyond the home itself, the location offers an enviable lifestyle. Families will appreciate being surrounded by excellent schools and parks, while food and wine lovers can enjoy the areas award-winning wineries and restaurants. For leisure and recreation, nearby golf courses and walking trails make it easy to stay active and connected to nature.Book your private showing today! (id:50886)
Property Details
| MLS® Number | X12397911 |
| Property Type | Single Family |
| Community Name | 222 - Brown |
| Amenities Near By | Golf Nearby, Park, Place Of Worship, Schools |
| Community Features | Community Centre |
| Equipment Type | Water Heater |
| Features | Carpet Free |
| Parking Space Total | 4 |
| Rental Equipment Type | Water Heater |
| Structure | Patio(s), Porch |
Building
| Bathroom Total | 4 |
| Bedrooms Above Ground | 4 |
| Bedrooms Total | 4 |
| Amenities | Fireplace(s) |
| Appliances | Dishwasher, Dryer, Stove, Washer, Refrigerator |
| Basement Development | Unfinished |
| Basement Type | Full (unfinished) |
| Construction Style Attachment | Detached |
| Cooling Type | Central Air Conditioning |
| Exterior Finish | Brick, Stucco |
| Fireplace Present | Yes |
| Fireplace Total | 1 |
| Foundation Type | Poured Concrete |
| Heating Fuel | Natural Gas |
| Heating Type | Forced Air |
| Stories Total | 2 |
| Size Interior | 3,000 - 3,500 Ft2 |
| Type | House |
| Utility Water | Municipal Water |
Parking
| Attached Garage | |
| Garage |
Land
| Acreage | No |
| Land Amenities | Golf Nearby, Park, Place Of Worship, Schools |
| Sewer | Sanitary Sewer |
| Size Depth | 105 Ft ,2 In |
| Size Frontage | 47 Ft ,6 In |
| Size Irregular | 47.5 X 105.2 Ft |
| Size Total Text | 47.5 X 105.2 Ft |
| Zoning Description | R3 |
Rooms
| Level | Type | Length | Width | Dimensions |
|---|---|---|---|---|
| Second Level | Primary Bedroom | 5.92 m | 7.07 m | 5.92 m x 7.07 m |
| Second Level | Bedroom 2 | 4.19 m | 3.29 m | 4.19 m x 3.29 m |
| Ground Level | Office | 4.89 m | 3.4 m | 4.89 m x 3.4 m |
| Ground Level | Kitchen | 4.63 m | 3.98 m | 4.63 m x 3.98 m |
| Ground Level | Living Room | 6.82 m | 5.31 m | 6.82 m x 5.31 m |
| Ground Level | Dining Room | 4.63 m | 2.84 m | 4.63 m x 2.84 m |
| Ground Level | Laundry Room | 2.11 m | 2.93 m | 2.11 m x 2.93 m |
| Ground Level | Bedroom 3 | 4.34 m | 3.38 m | 4.34 m x 3.38 m |
| Ground Level | Bedroom 4 | 3.29 m | 4.89 m | 3.29 m x 4.89 m |
Utilities
| Cable | Available |
| Electricity | Installed |
| Sewer | Installed |
https://www.realtor.ca/real-estate/28850121/7365-jonathan-drive-niagara-falls-brown-222-brown
Contact Us
Contact us for more information
Andrew Perrie
Salesperson
1596 Four Mile Creek Road, Unit 2
Niagara-On-The-Lake, Ontario L0S 1J0
(289) 868-8869
(905) 352-1705
www.revelrealty.ca/
Maria Muia
Salesperson
1596 Four Mile Creek Road, Unit 2
Niagara-On-The-Lake, Ontario L0S 1J0
(289) 868-8869
(905) 352-1705
www.revelrealty.ca/

