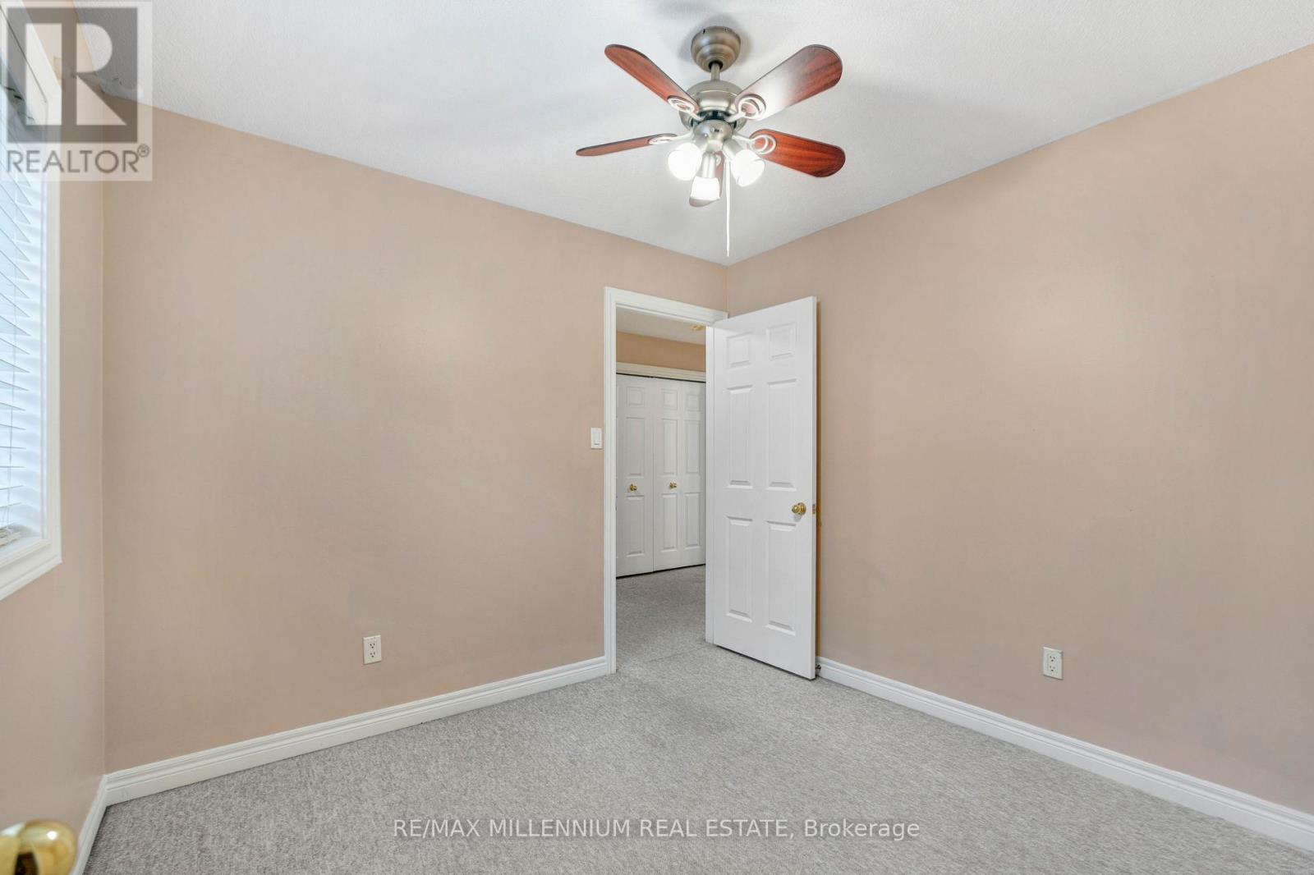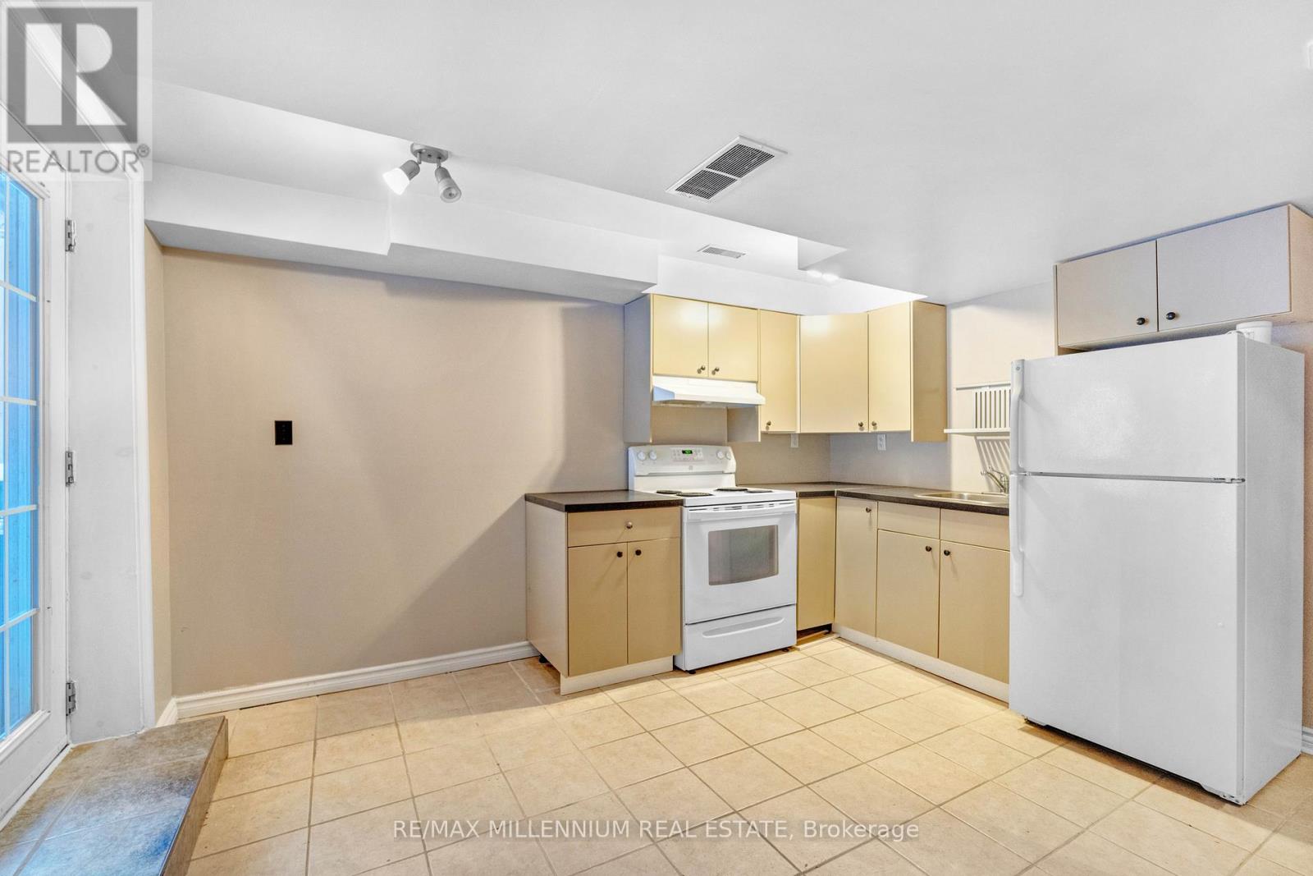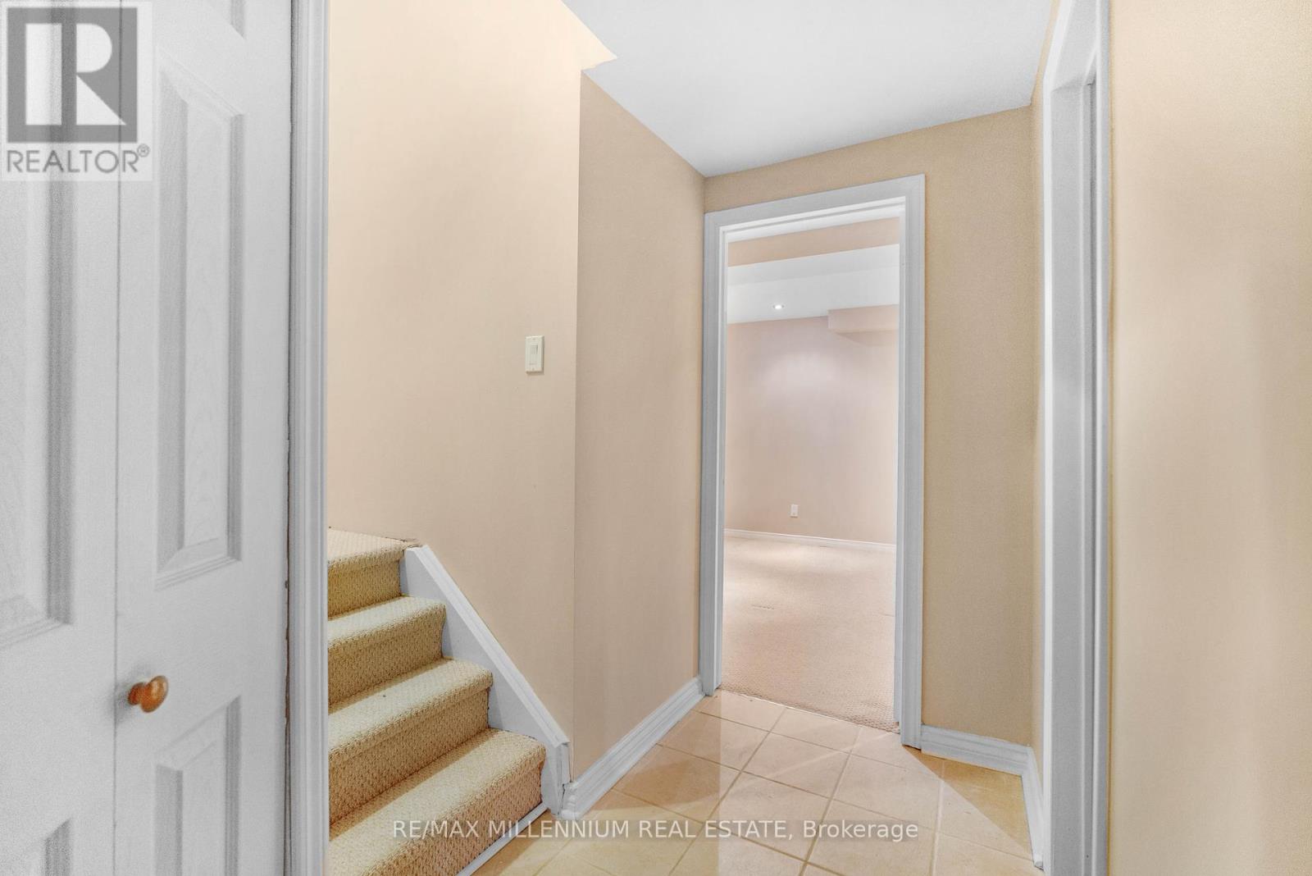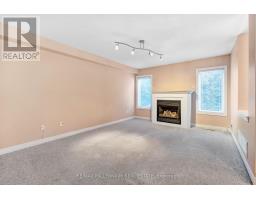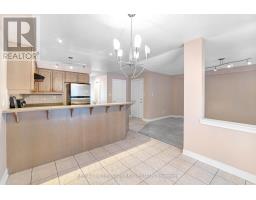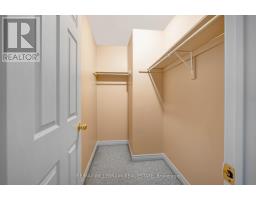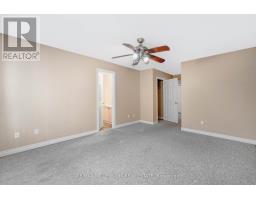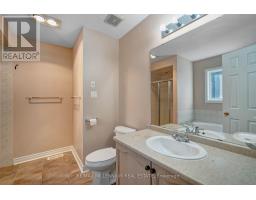737 Craighurst Court Pickering, Ontario L1X 2X1
$3,100 Monthly
This exceptional semi-detached home is the ultimate leasing opportunity in Pickering's most sought-after neighbourhood. Boasting 4 spacious bedrooms and 4 bathrooms, the well-designed layout offers comfort and functionality for any family. The large eat-in kitchen with a breakfast area overlooks a private backyard, ideal for relaxation or entertaining. The primary bedroom features a luxurious 4-piece ensuite and ample closet space, with generously sized additional bedrooms. Located close to top amenities and transit, this property combines prime location and a thoughtful layout, making it the perfect home to lease. **** EXTRAS **** Three parking spots are available if needed. (id:50886)
Property Details
| MLS® Number | E11906344 |
| Property Type | Single Family |
| Community Name | Amberlea |
| AmenitiesNearBy | Park |
| Features | Ravine |
| ParkingSpaceTotal | 2 |
Building
| BathroomTotal | 3 |
| BedroomsAboveGround | 4 |
| BedroomsTotal | 4 |
| Appliances | Dishwasher, Dryer, Refrigerator, Stove, Washer, Window Coverings |
| BasementDevelopment | Finished |
| BasementFeatures | Walk Out |
| BasementType | N/a (finished) |
| ConstructionStyleAttachment | Semi-detached |
| CoolingType | Central Air Conditioning |
| ExteriorFinish | Brick |
| FireplacePresent | Yes |
| FlooringType | Hardwood, Carpeted, Ceramic |
| HalfBathTotal | 1 |
| HeatingFuel | Natural Gas |
| HeatingType | Forced Air |
| StoriesTotal | 2 |
| SizeInterior | 1499.9875 - 1999.983 Sqft |
| Type | House |
| UtilityWater | Municipal Water |
Parking
| Attached Garage |
Land
| Acreage | No |
| FenceType | Fenced Yard |
| LandAmenities | Park |
| Sewer | Sanitary Sewer |
| SizeDepth | 92 Ft ,1 In |
| SizeFrontage | 30 Ft |
| SizeIrregular | 30 X 92.1 Ft |
| SizeTotalText | 30 X 92.1 Ft|under 1/2 Acre |
Rooms
| Level | Type | Length | Width | Dimensions |
|---|---|---|---|---|
| Second Level | Primary Bedroom | 4.57 m | 3.65 m | 4.57 m x 3.65 m |
| Second Level | Bedroom 2 | 4.54 m | 3.65 m | 4.54 m x 3.65 m |
| Second Level | Bedroom 3 | 3.15 m | 2.59 m | 3.15 m x 2.59 m |
| Second Level | Bedroom 4 | 3.01 m | 2.92 m | 3.01 m x 2.92 m |
| Main Level | Living Room | 4.23 m | 3.16 m | 4.23 m x 3.16 m |
| Main Level | Dining Room | 4.24 m | 3.16 m | 4.24 m x 3.16 m |
| Main Level | Family Room | 5.02 m | 3.65 m | 5.02 m x 3.65 m |
| Main Level | Kitchen | 3.31 m | 2.72 m | 3.31 m x 2.72 m |
| Main Level | Eating Area | 3.04 m | 2.84 m | 3.04 m x 2.84 m |
Utilities
| Sewer | Available |
https://www.realtor.ca/real-estate/27764919/737-craighurst-court-pickering-amberlea-amberlea
Interested?
Contact us for more information
Arusha Chaudhry
Salesperson
81 Zenway Blvd #25
Woodbridge, Ontario L4H 0S5






















