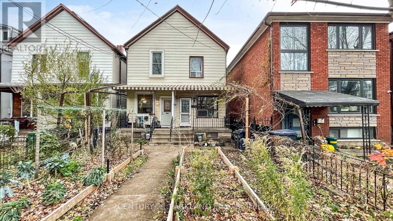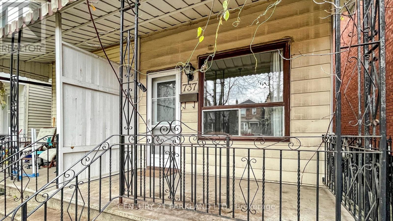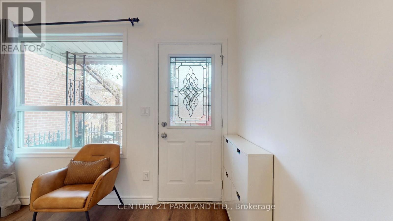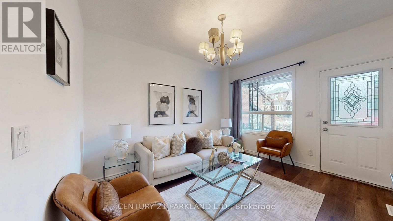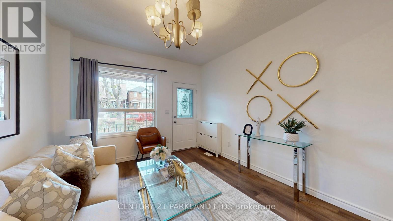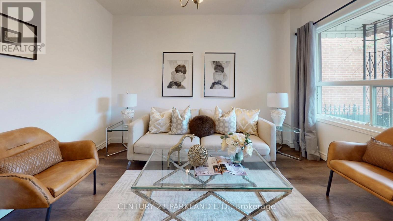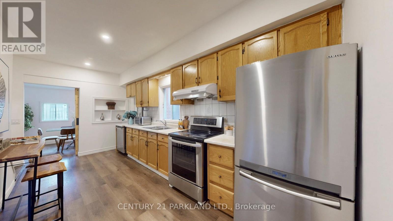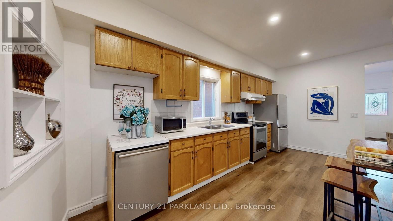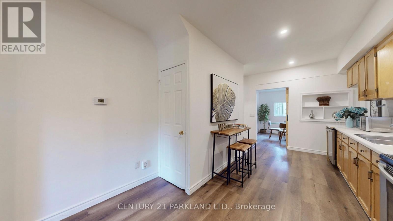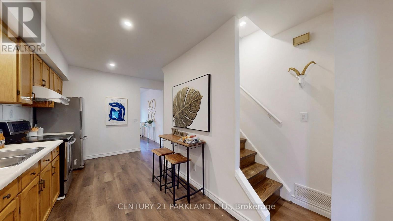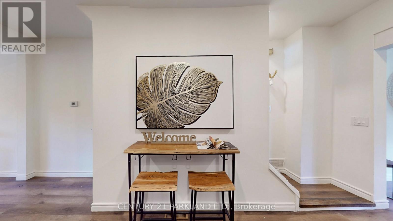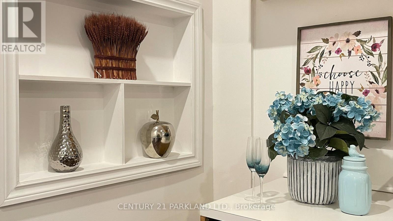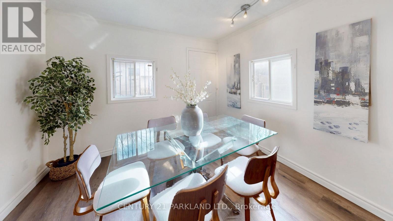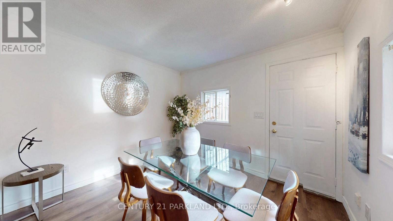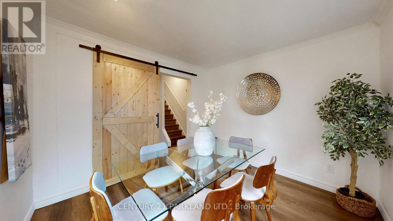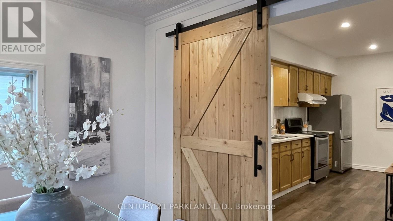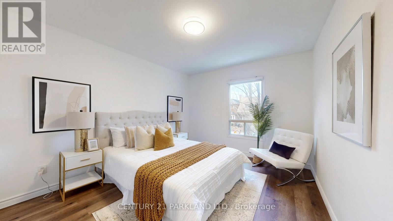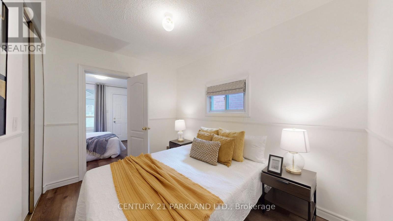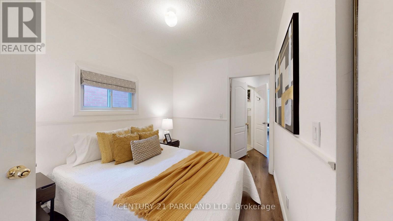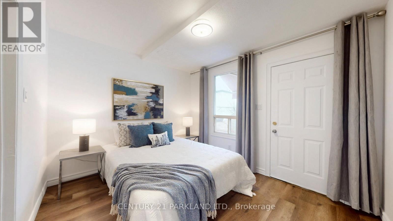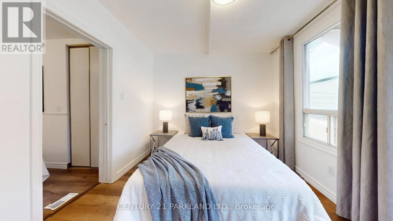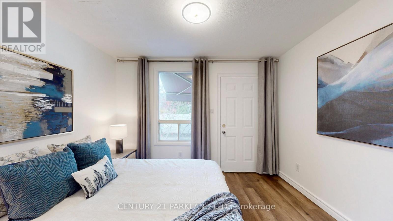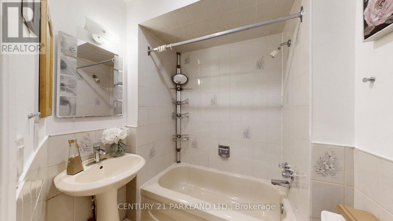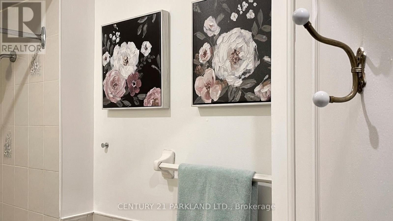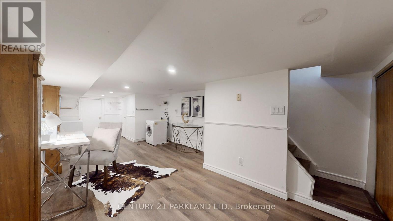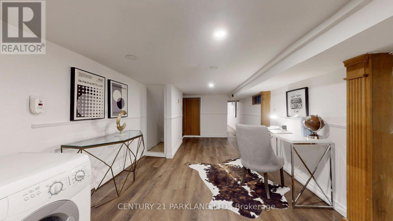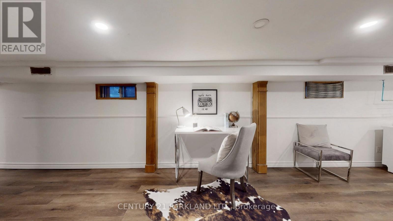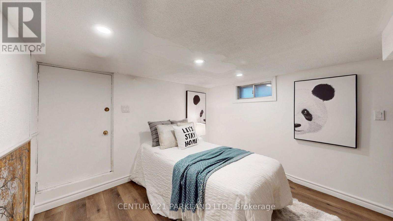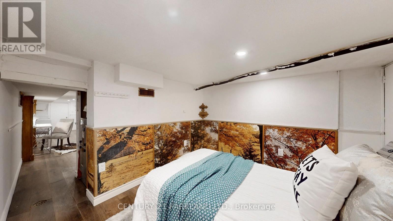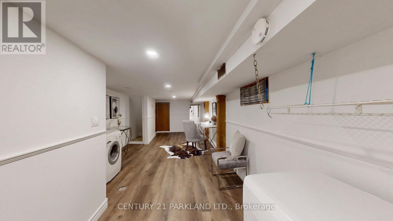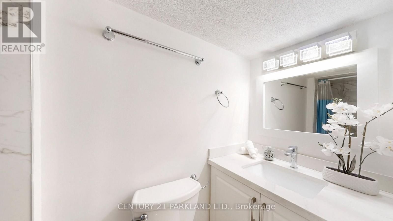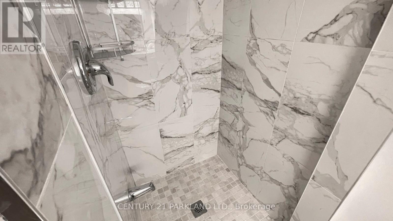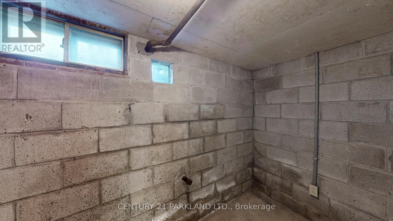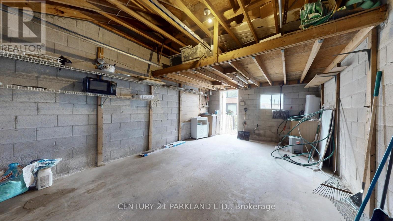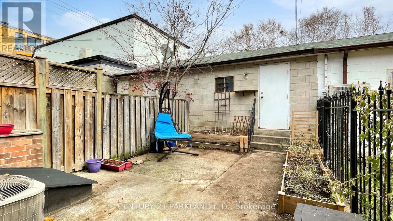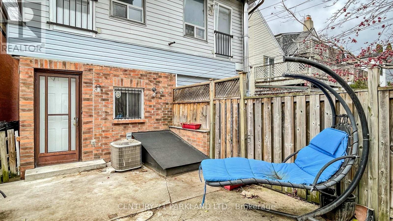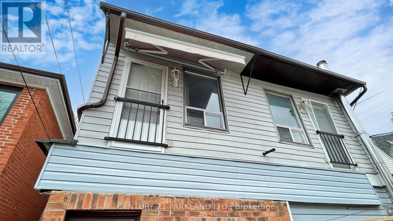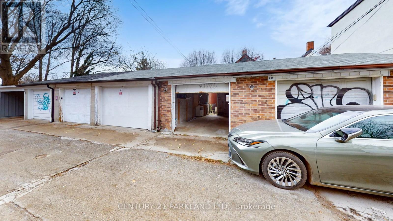737 Manning Avenue Toronto, Ontario M6G 2W5
$1,050,000
****Charming Semi-Detached Home with Laneway Home Potential****Discover the potential of this character-filled semi-detached home located in the highly sought-after Seaton Village/Annex neighborhood of Toronto****Situated on a 14.00 x 125.00 foot lot with private garage, this property offers a rare combination of city living and practical features****Minutes Walk To Bloor Subway, Junior Public/Elementary Schools, Fiesta Farm, Loblaws, Christie Pits Park, Skating Rinks, Basketball Courts, Soccer Pitch, Skateboard Park, Bill Bolton Arena, U of T, Korean Town, Bloor Street Cheap & Cheerful Restos, Bakeries, Cafes, Shops & Library**** (id:50886)
Property Details
| MLS® Number | C12569434 |
| Property Type | Single Family |
| Community Name | Annex |
| Features | Lane, Carpet Free |
| Parking Space Total | 1 |
Building
| Bathroom Total | 2 |
| Bedrooms Above Ground | 3 |
| Bedrooms Total | 3 |
| Basement Development | Finished |
| Basement Type | N/a (finished) |
| Construction Style Attachment | Semi-detached |
| Cooling Type | Central Air Conditioning |
| Exterior Finish | Brick Veneer, Aluminum Siding |
| Flooring Type | Laminate |
| Foundation Type | Block |
| Heating Fuel | Natural Gas |
| Heating Type | Forced Air |
| Stories Total | 2 |
| Size Interior | 1,100 - 1,500 Ft2 |
| Type | House |
| Utility Water | Municipal Water |
Parking
| Detached Garage | |
| Garage |
Land
| Acreage | No |
| Sewer | Sanitary Sewer |
| Size Depth | 125 Ft |
| Size Frontage | 14 Ft |
| Size Irregular | 14 X 125 Ft |
| Size Total Text | 14 X 125 Ft |
Rooms
| Level | Type | Length | Width | Dimensions |
|---|---|---|---|---|
| Second Level | Primary Bedroom | 3.87 m | 3.35 m | 3.87 m x 3.35 m |
| Second Level | Bedroom 2 | 3.38 m | 2.52 m | 3.38 m x 2.52 m |
| Second Level | Bedroom 3 | 3.38 m | 2.92 m | 3.38 m x 2.92 m |
| Basement | Recreational, Games Room | 6.1 m | 3.13 m | 6.1 m x 3.13 m |
| Basement | Bedroom 4 | 3 m | 2.78 m | 3 m x 2.78 m |
| Ground Level | Living Room | 3.84 m | 3.33 m | 3.84 m x 3.33 m |
| Ground Level | Kitchen | 5.52 m | 3.34 m | 5.52 m x 3.34 m |
| Ground Level | Dining Room | 3.2 m | 3.05 m | 3.2 m x 3.05 m |
https://www.realtor.ca/real-estate/29129447/737-manning-avenue-toronto-annex-annex
Contact Us
Contact us for more information
Bernard Y. C. Ng
Broker
2179 Danforth Ave.
Toronto, Ontario M4C 1K4
(416) 690-2121
(416) 690-2151
www.c21parkland.com

