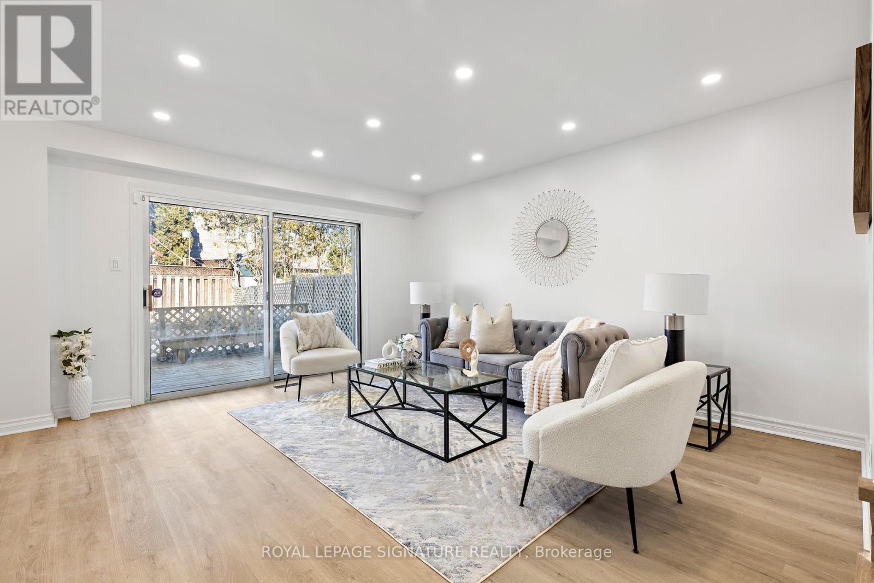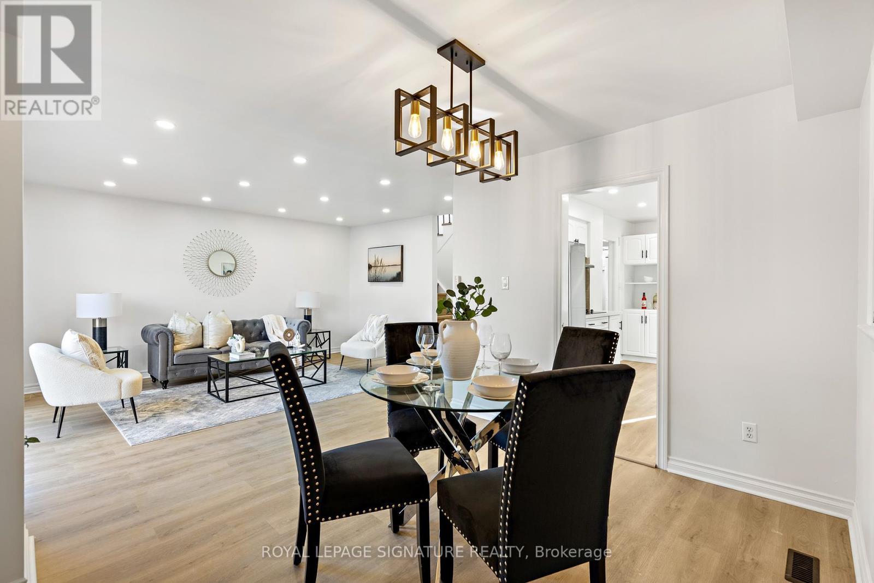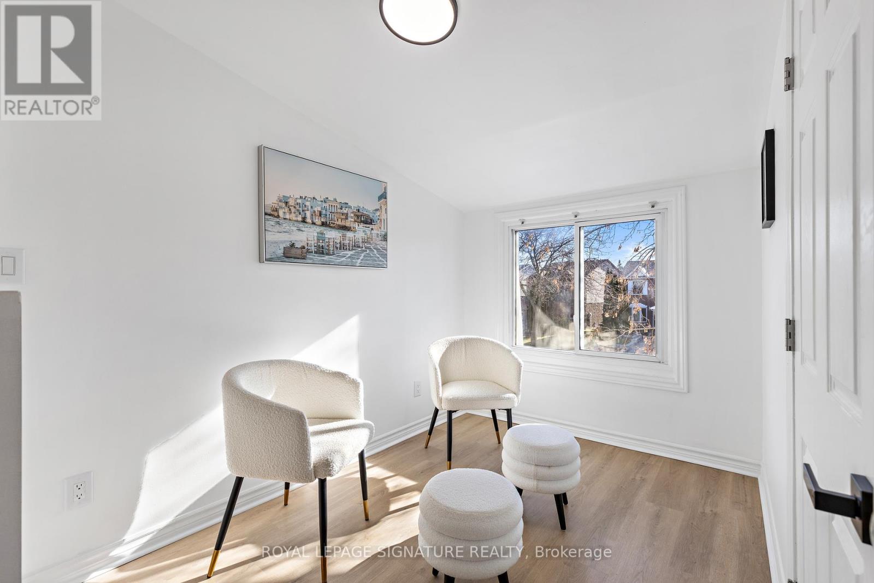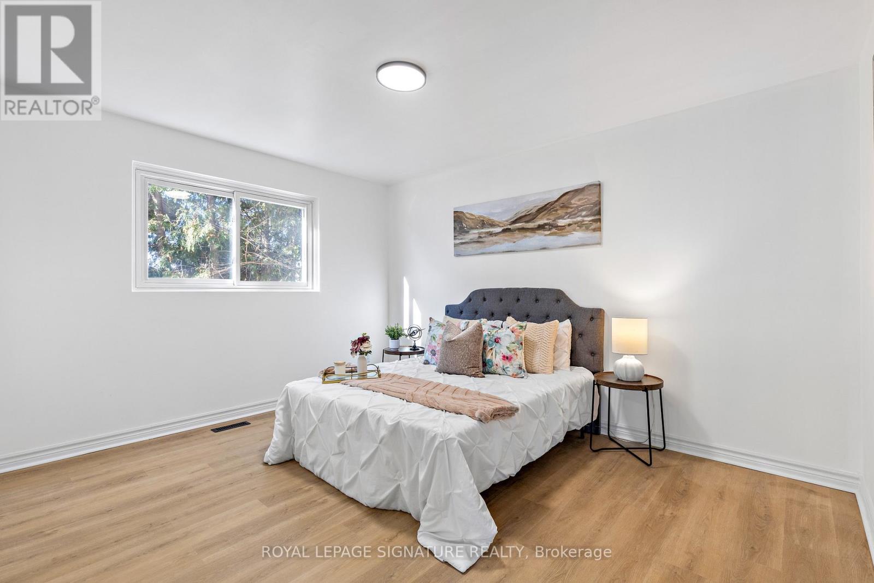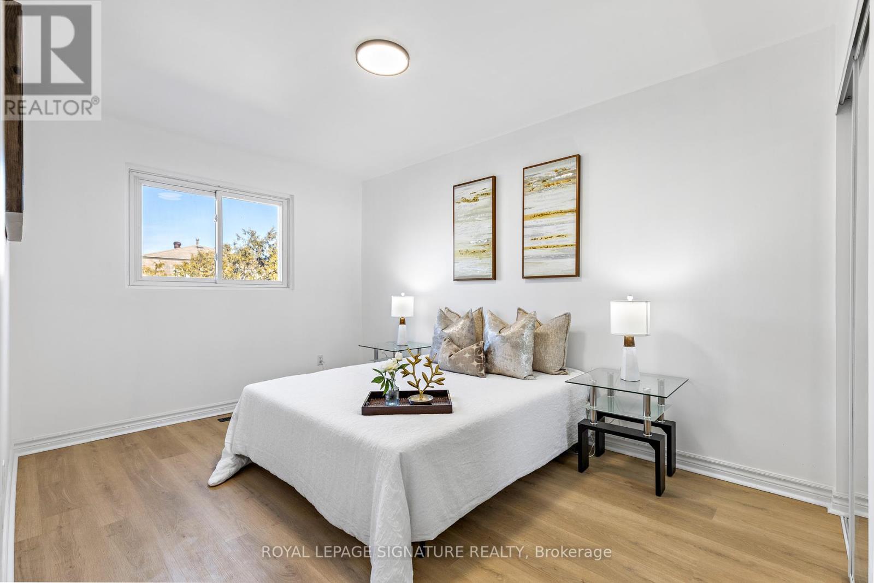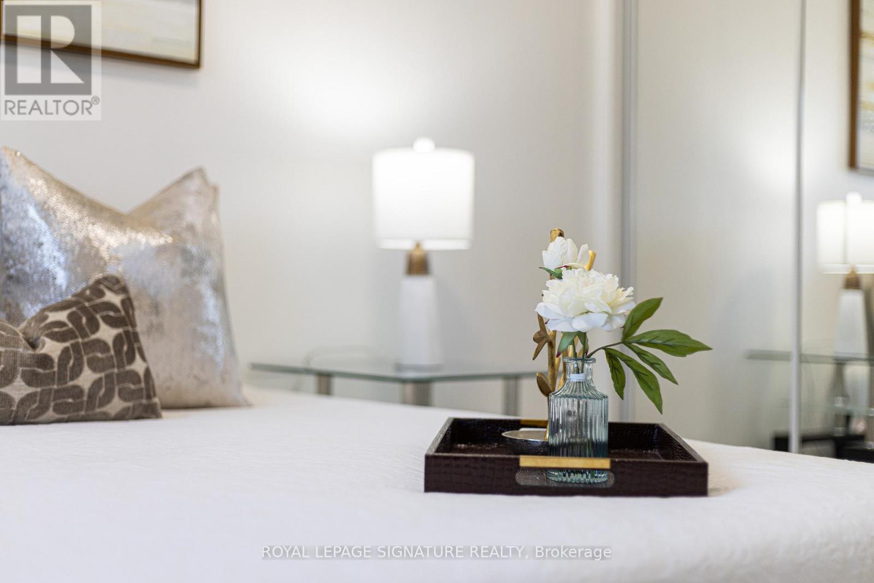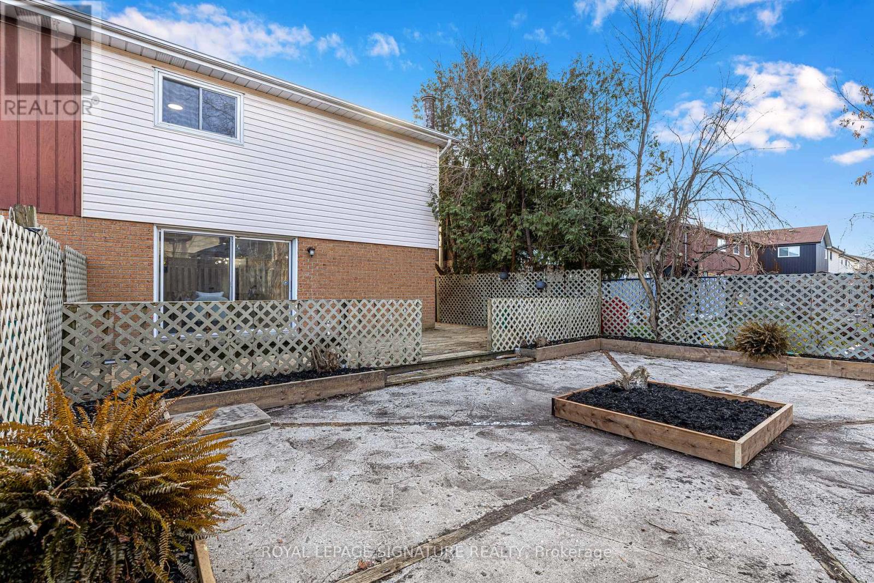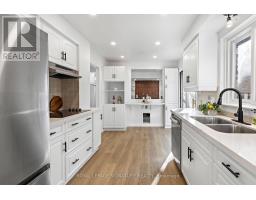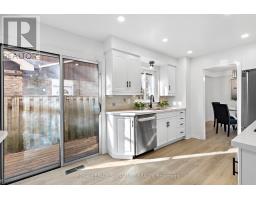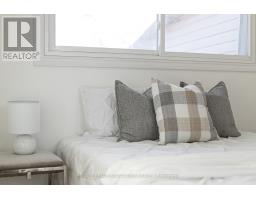738 Edgewood Road Pickering, Ontario L1V 2Z6
$1,025,000
Step into luxury and elegance in this beautiful move in ready 2-storey, 4+2 bedroom, 4 washroom home located in Pickering's sought-after Amberlea neighborhood! Fully renovated from top to bottom, this home boasts new spacious finished basement apartment with a separate entrance through the garage offering additional income or space for extended family. 2024 upgrades include new roof shingles, attic insulation, vinyl flooring, light fixtures, appliances, main floor kitchen stone countertop, freshly painted interiors, 200 AMP electric panel and muchmore! Relax in a fully fenced, concrete-paved backyard with no grass maintenance necessary.Nestled close to Hwy 401, and an array of amenities including top-rated schools, Pickering Town Centre & Go station. (id:50886)
Property Details
| MLS® Number | E11882394 |
| Property Type | Single Family |
| Community Name | Amberlea |
| Features | Paved Yard, Carpet Free |
| ParkingSpaceTotal | 3 |
| Structure | Deck |
Building
| BathroomTotal | 4 |
| BedroomsAboveGround | 4 |
| BedroomsBelowGround | 2 |
| BedroomsTotal | 6 |
| Amenities | Fireplace(s) |
| Appliances | Range, Water Heater, Cooktop, Dishwasher, Dryer, Refrigerator, Washer |
| BasementFeatures | Apartment In Basement |
| BasementType | N/a |
| ConstructionStyleAttachment | Semi-detached |
| CoolingType | Central Air Conditioning |
| ExteriorFinish | Brick, Vinyl Siding |
| FireProtection | Smoke Detectors |
| FireplacePresent | Yes |
| FlooringType | Vinyl |
| FoundationType | Unknown |
| HalfBathTotal | 1 |
| HeatingFuel | Natural Gas |
| HeatingType | Forced Air |
| StoriesTotal | 2 |
| SizeInterior | 1499.9875 - 1999.983 Sqft |
| Type | House |
| UtilityWater | Municipal Water |
Parking
| Attached Garage |
Land
| Acreage | No |
| FenceType | Fenced Yard |
| Sewer | Sanitary Sewer |
| SizeDepth | 110 Ft |
| SizeFrontage | 30 Ft |
| SizeIrregular | 30 X 110 Ft |
| SizeTotalText | 30 X 110 Ft |
Rooms
| Level | Type | Length | Width | Dimensions |
|---|---|---|---|---|
| Basement | Bedroom | 3.75 m | 2.96 m | 3.75 m x 2.96 m |
| Basement | Kitchen | 4.58 m | 1.75 m | 4.58 m x 1.75 m |
| Basement | Living Room | 5.81 m | 3.93 m | 5.81 m x 3.93 m |
| Basement | Bedroom | 4.22 m | 2.65 m | 4.22 m x 2.65 m |
| Main Level | Living Room | 5 m | 2.94 m | 5 m x 2.94 m |
| Main Level | Family Room | 4.93 m | 4.07 m | 4.93 m x 4.07 m |
| Main Level | Dining Room | 3.41 m | 3 m | 3.41 m x 3 m |
| Main Level | Kitchen | 4.68 m | 2.85 m | 4.68 m x 2.85 m |
| Upper Level | Primary Bedroom | 5.48 m | 3.98 m | 5.48 m x 3.98 m |
| Upper Level | Bedroom 2 | 4.09 m | 3.33 m | 4.09 m x 3.33 m |
| Upper Level | Bedroom 3 | 4.83 m | 2.83 m | 4.83 m x 2.83 m |
| Upper Level | Bedroom 4 | 3.07 m | 2.94 m | 3.07 m x 2.94 m |
Utilities
| Sewer | Installed |
https://www.realtor.ca/real-estate/27714852/738-edgewood-road-pickering-amberlea-amberlea
Interested?
Contact us for more information
Neha Bhaskar
Salesperson
8 Sampson Mews Suite 201 The Shops At Don Mills
Toronto, Ontario M3C 0H5
Aravind Gopi
Salesperson
8 Sampson Mews Suite 201 The Shops At Don Mills
Toronto, Ontario M3C 0H5



