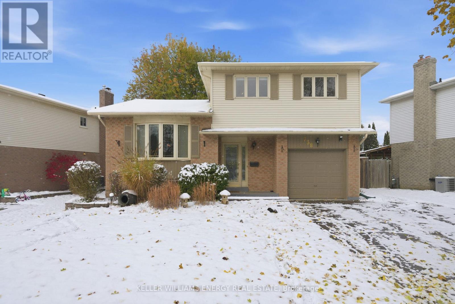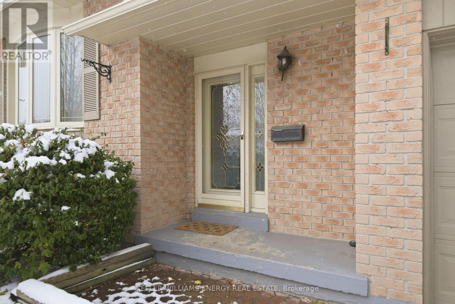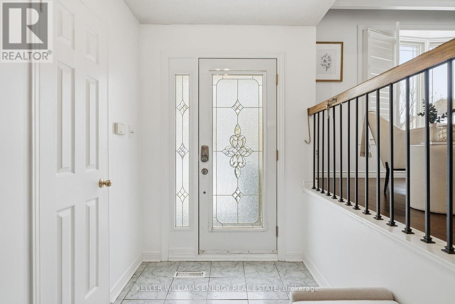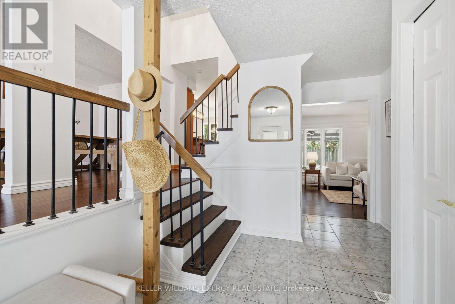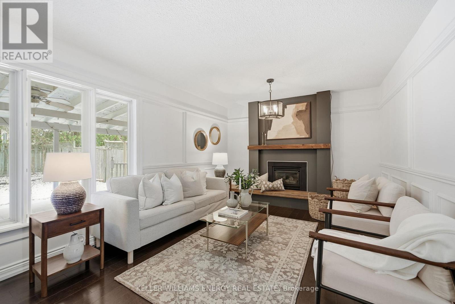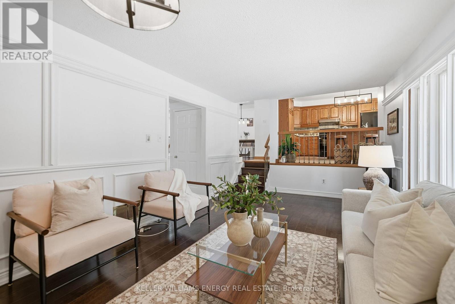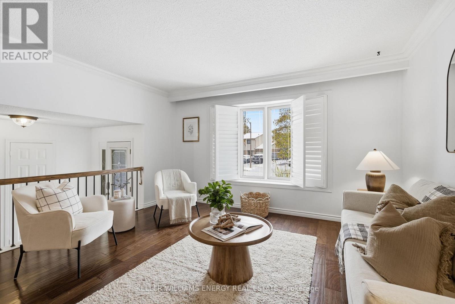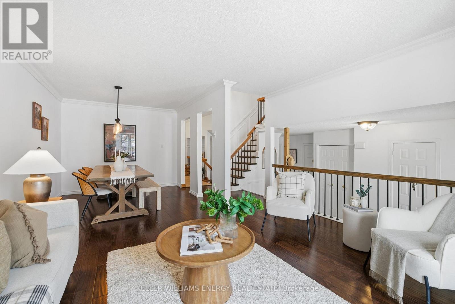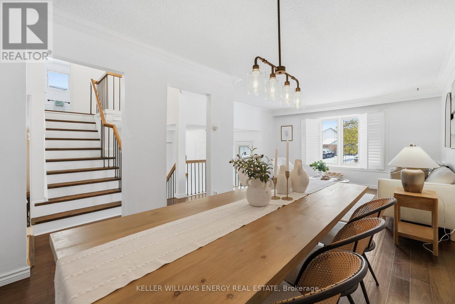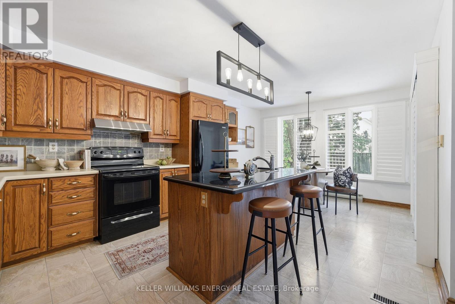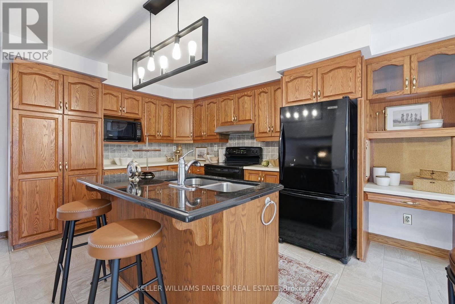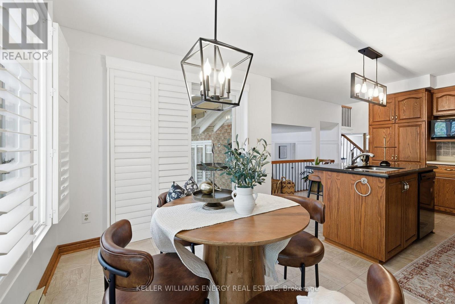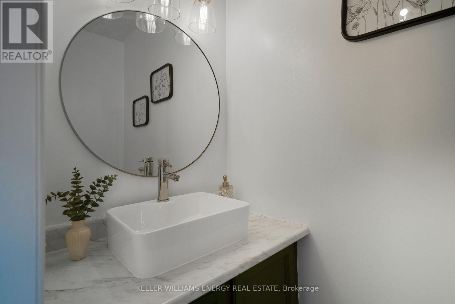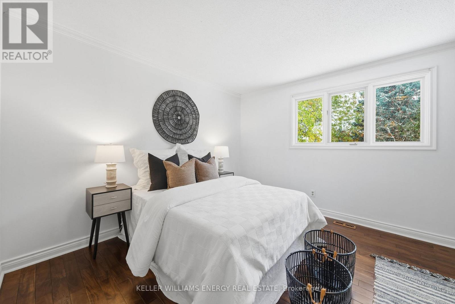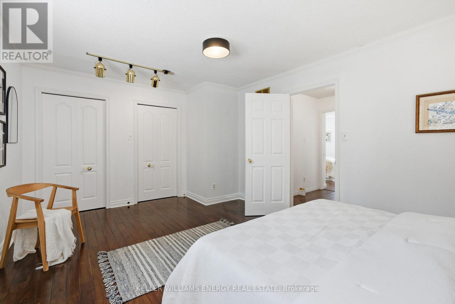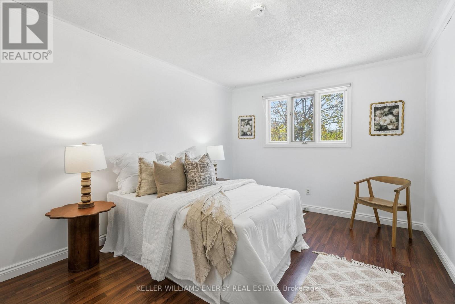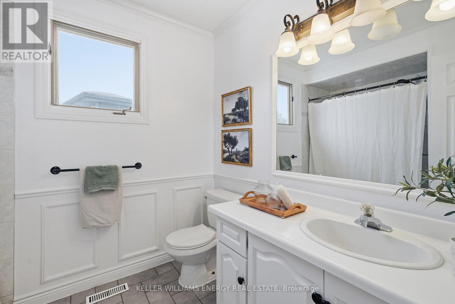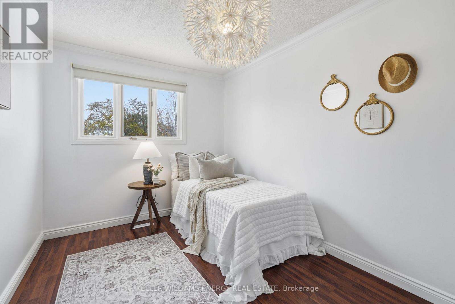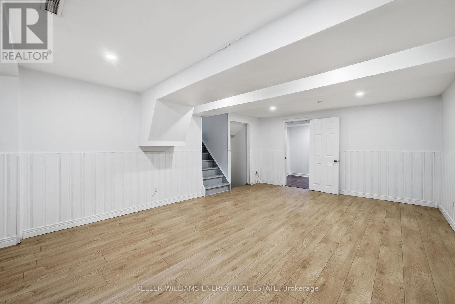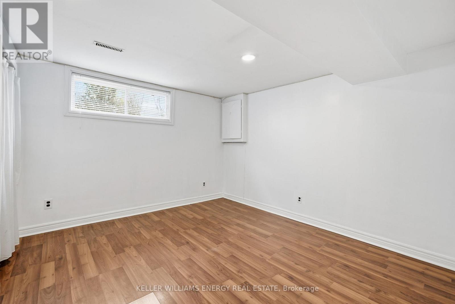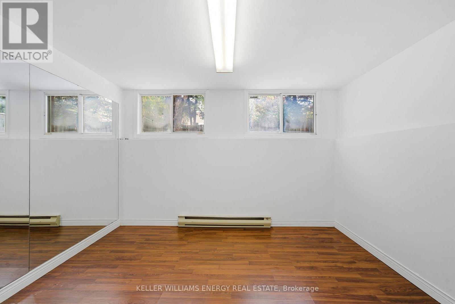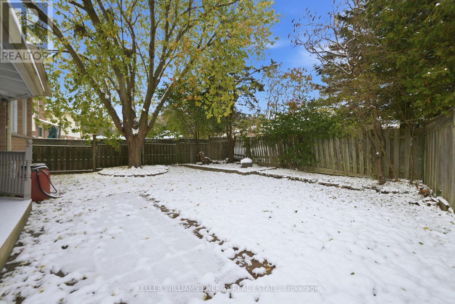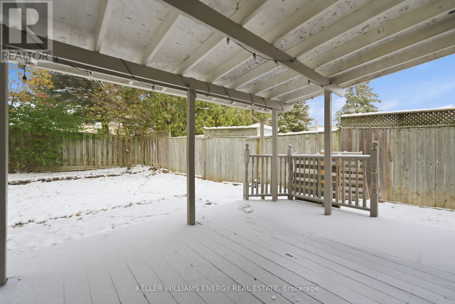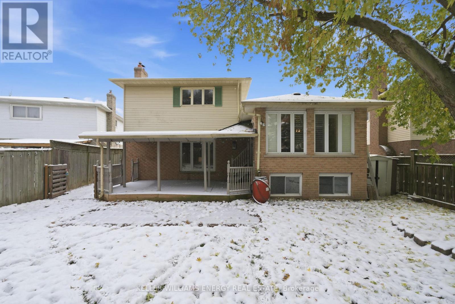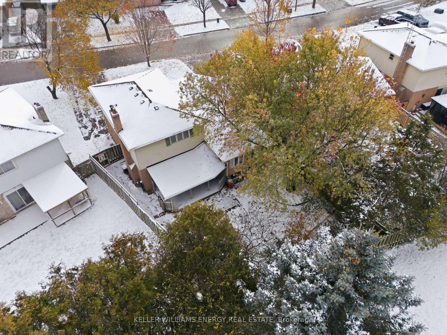738 Greenbriar Drive Oshawa, Ontario L1G 7J6
$699,900
Welcome to 738 Greenbriar Drive, a well-maintained 5-level sidesplit in Oshawa's Eastdale community set on a ~65 ft lot, offering 3+1 bedrooms, 2 washrooms, and approximately 1,763 sq. ft. of above-grade living space. Freshly painted throughout, the home features an open-concept kitchen with a quartz island that flows into bright living and dining areas highlighted by a bay window, California shutters, and hardwood flooring. The spacious family room includes a gas fireplace and eat-in area with a walkout to a covered back porch, creating an easy indoor-outdoor setup for everyday use or hosting. Direct garage access adds convenience, and the kitchen extension along with the finished basement provide valuable extra space for guests, recreation, or work-from-home needs. Located in a mature, family-friendly neighbourhood close to schools, parks, and local amenities, this home offers comfort, functionality, and room to grow. (id:50886)
Property Details
| MLS® Number | E12537802 |
| Property Type | Single Family |
| Community Name | Eastdale |
| Parking Space Total | 5 |
Building
| Bathroom Total | 2 |
| Bedrooms Above Ground | 3 |
| Bedrooms Below Ground | 1 |
| Bedrooms Total | 4 |
| Amenities | Fireplace(s) |
| Appliances | Freezer |
| Basement Development | Partially Finished |
| Basement Type | Full (partially Finished) |
| Construction Style Attachment | Detached |
| Construction Style Split Level | Sidesplit |
| Cooling Type | Central Air Conditioning |
| Exterior Finish | Aluminum Siding, Brick |
| Fireplace Present | Yes |
| Fireplace Total | 1 |
| Flooring Type | Hardwood, Laminate, Concrete, Tile |
| Foundation Type | Unknown |
| Half Bath Total | 1 |
| Heating Fuel | Natural Gas |
| Heating Type | Forced Air |
| Size Interior | 1,500 - 2,000 Ft2 |
| Type | House |
| Utility Water | Municipal Water |
Parking
| Attached Garage | |
| Garage |
Land
| Acreage | No |
| Sewer | Sanitary Sewer |
| Size Depth | 112 Ft ,9 In |
| Size Frontage | 65 Ft ,1 In |
| Size Irregular | 65.1 X 112.8 Ft |
| Size Total Text | 65.1 X 112.8 Ft |
Rooms
| Level | Type | Length | Width | Dimensions |
|---|---|---|---|---|
| Basement | Utility Room | 3.3 m | 2.6 m | 3.3 m x 2.6 m |
| Lower Level | Exercise Room | 2.6 m | 3.4 m | 2.6 m x 3.4 m |
| Lower Level | Recreational, Games Room | 6 m | 4.2 m | 6 m x 4.2 m |
| Lower Level | Bedroom 4 | 3.6 m | 4.2 m | 3.6 m x 4.2 m |
| Main Level | Dining Room | 3.1 m | 3 m | 3.1 m x 3 m |
| Main Level | Living Room | 3.5 m | 4.2 m | 3.5 m x 4.2 m |
| Main Level | Kitchen | 3.2 m | 2.5 m | 3.2 m x 2.5 m |
| Main Level | Eating Area | 2.7 m | 3.7 m | 2.7 m x 3.7 m |
| Upper Level | Primary Bedroom | 3.5 m | 5.3 m | 3.5 m x 5.3 m |
| Upper Level | Bedroom 2 | 3.8 m | 3.2 m | 3.8 m x 3.2 m |
| Upper Level | Bedroom 3 | 3.5 m | 2.6 m | 3.5 m x 2.6 m |
| Ground Level | Family Room | 3.4 m | 5.8 m | 3.4 m x 5.8 m |
https://www.realtor.ca/real-estate/29095576/738-greenbriar-drive-oshawa-eastdale-eastdale
Contact Us
Contact us for more information
David Paterson
Salesperson
285 Taunton Road East Unit: 1
Oshawa, Ontario L1G 3V2
(905) 723-5944
(905) 576-2253
www.kellerwilliamsenergy.ca/

