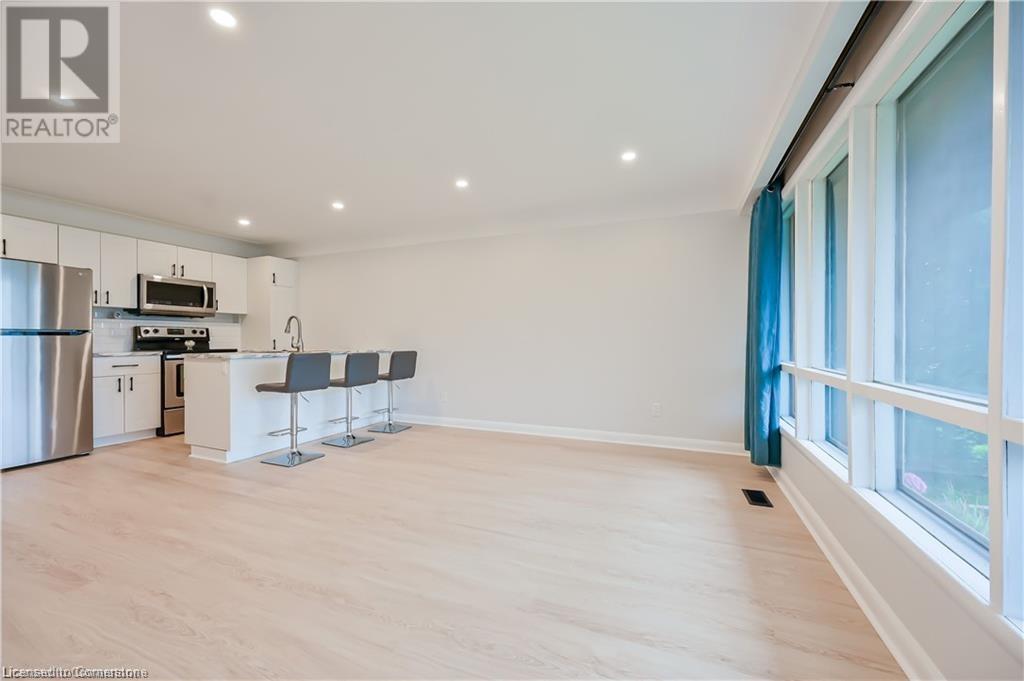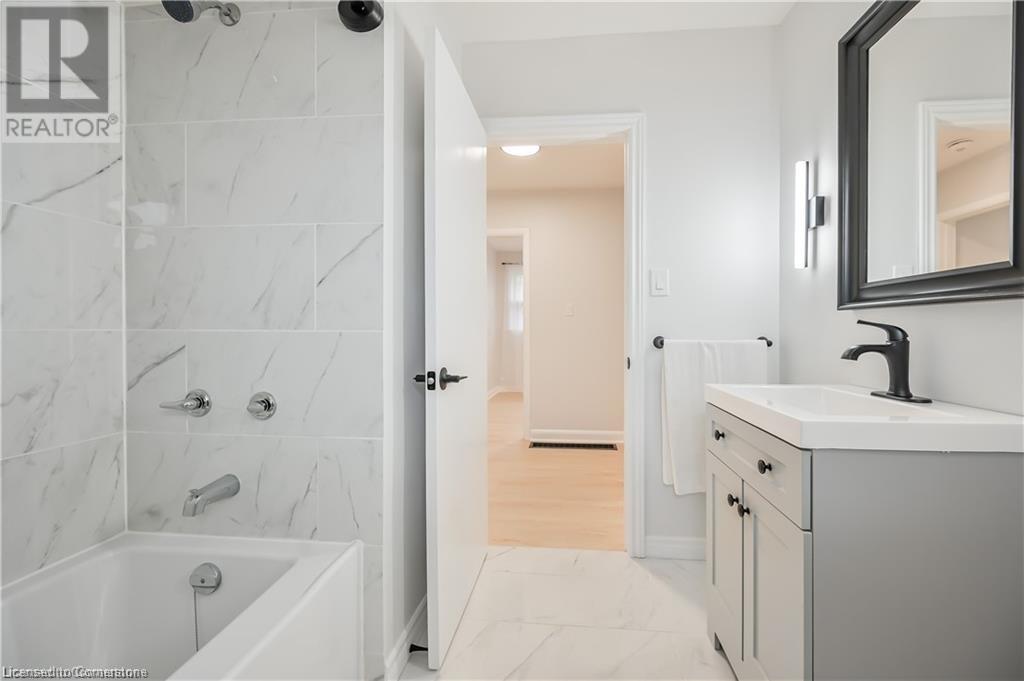738 Mohawk Road E Unit# Upper Unit Hamilton, Ontario L8T 2R1
$2,600 MonthlyOther, See Remarks
Beautifully renovated 3-bedroom, 1-bathroom home on Mohawk Road in Hamilton! This property boasts a modern kitchen with stainless steel appliances, granite look countertops, and custom cabinetry. The open-concept living and dining areas feature contemporary finishes and abundant natural light. Enjoy the spa-like bathroom with sleek design and high-quality fixtures. Each bedroom is generously sized, perfect for family living or a home office. This home is truly move-in ready. Includes one dedicated parking spot and is conveniently located near schools, parks, LINC, shopping centres, public transit and all other amenities (id:50886)
Property Details
| MLS® Number | 40693681 |
| Property Type | Single Family |
| Equipment Type | None |
| Features | Paved Driveway |
| Parking Space Total | 1 |
| Rental Equipment Type | None |
Building
| Bathroom Total | 1 |
| Bedrooms Above Ground | 3 |
| Bedrooms Total | 3 |
| Appliances | Refrigerator, Stove |
| Basement Development | Finished |
| Basement Type | Full (finished) |
| Construction Style Attachment | Detached |
| Cooling Type | Central Air Conditioning |
| Exterior Finish | Brick |
| Foundation Type | Block |
| Heating Fuel | Natural Gas |
| Heating Type | Forced Air |
| Size Interior | 1,243 Ft2 |
| Type | House |
| Utility Water | Municipal Water |
Parking
| Detached Garage |
Land
| Acreage | No |
| Sewer | Municipal Sewage System |
| Size Depth | 150 Ft |
| Size Frontage | 44 Ft |
| Size Total Text | Under 1/2 Acre |
| Zoning Description | Res |
Rooms
| Level | Type | Length | Width | Dimensions |
|---|---|---|---|---|
| Second Level | 4pc Bathroom | 5' x 4' | ||
| Second Level | Bedroom | 10'0'' x 9'8'' | ||
| Second Level | Bedroom | 12'10'' x 13'5'' | ||
| Second Level | Bedroom | 12'10'' x 10'9'' | ||
| Main Level | Kitchen | 9'4'' x 10'8'' | ||
| Main Level | Dinette | 10'6'' x 8'7'' | ||
| Main Level | Living Room | 21'7'' x 13'5'' |
https://www.realtor.ca/real-estate/27849799/738-mohawk-road-e-unit-upper-unit-hamilton
Contact Us
Contact us for more information
Reisha Dass
Broker
www.youtube.com/embed/C1npqySBmHw
reishadass.com/
720 Guelph Line Unit A
Burlington, Ontario L7R 4E2
(905) 333-3500



















































