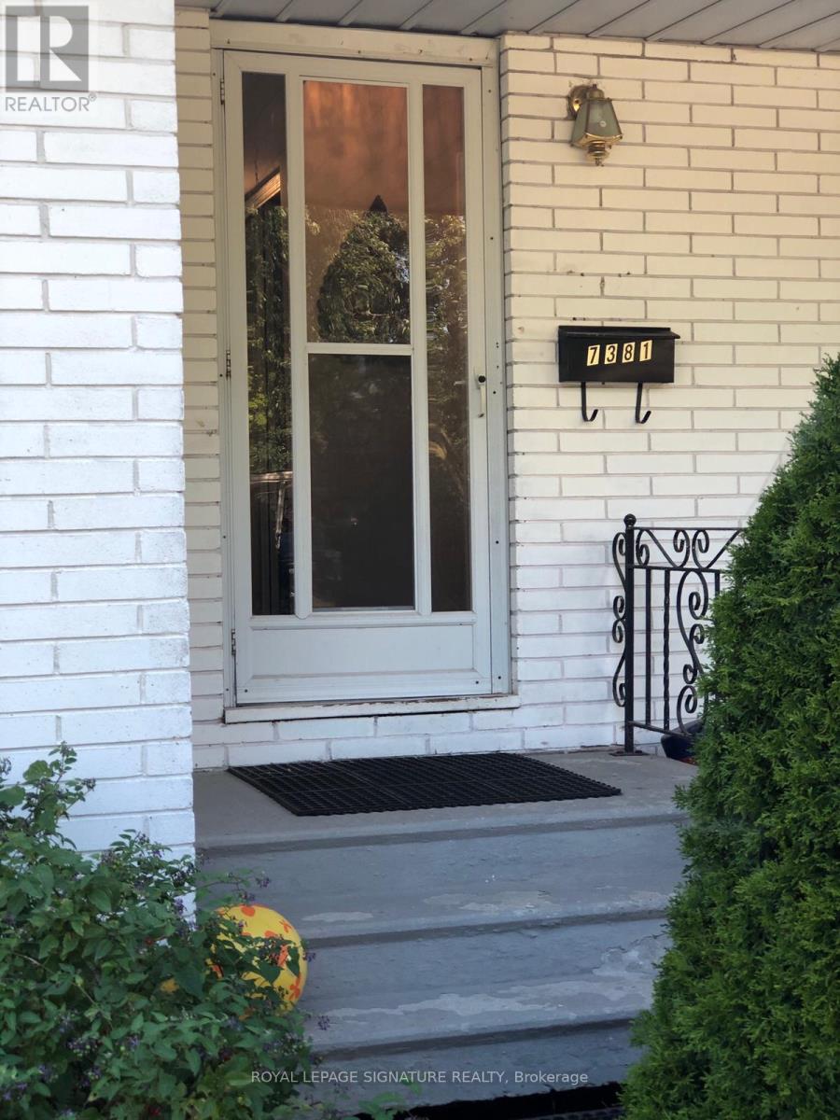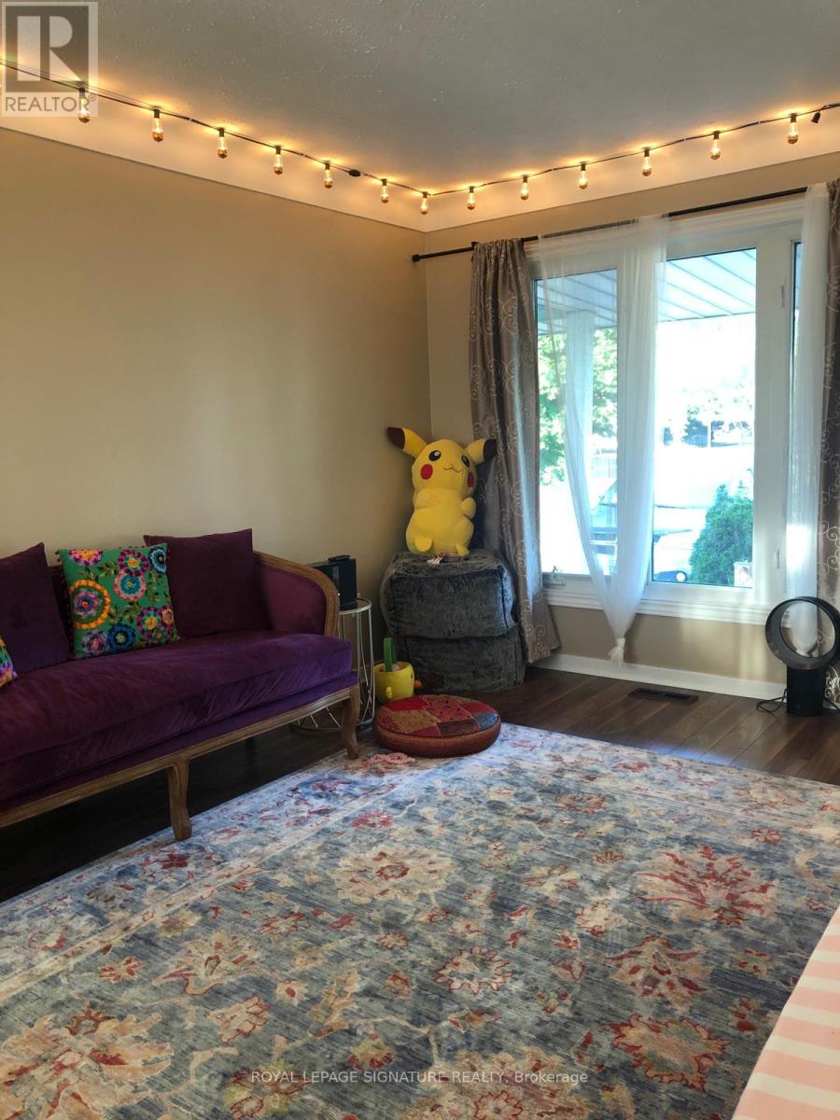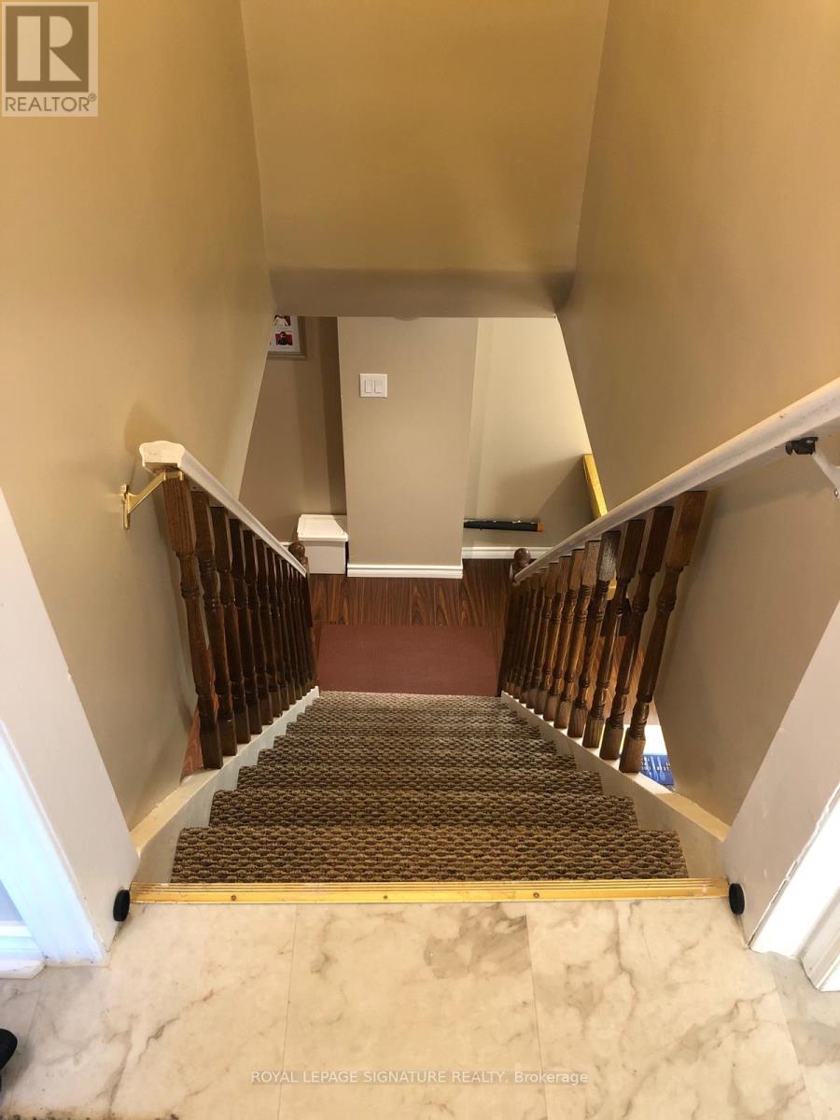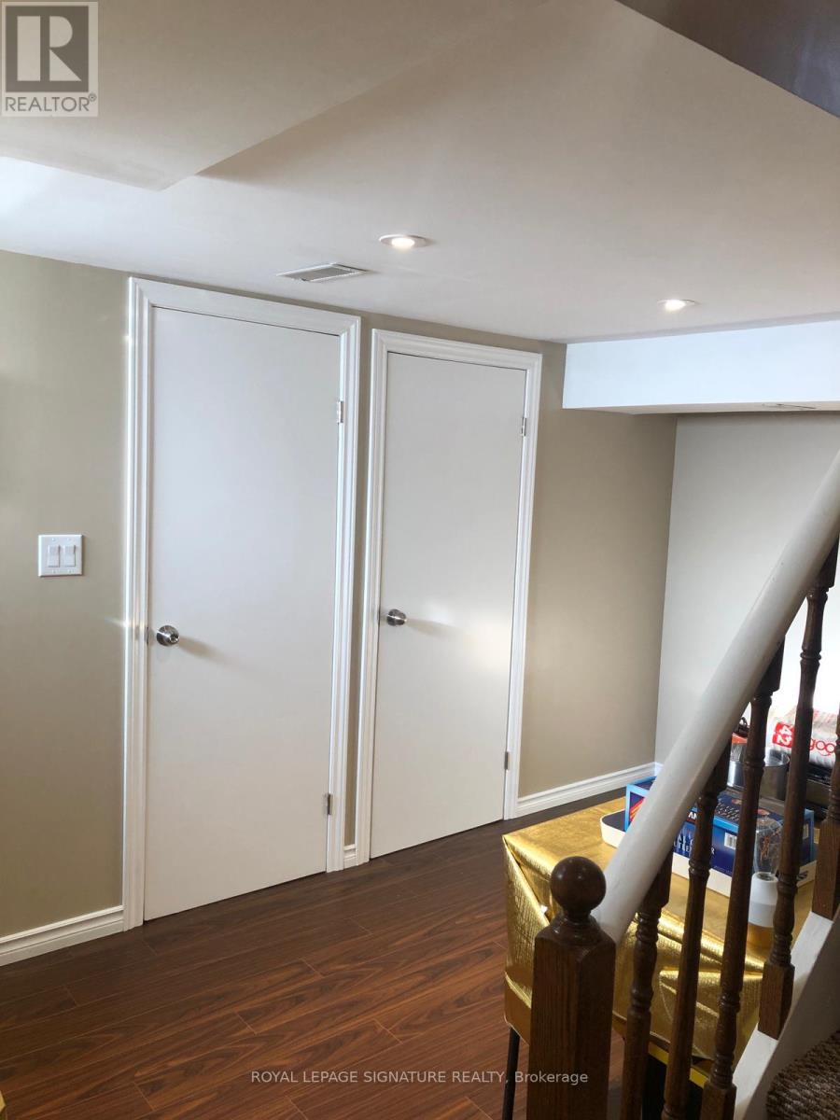7381 Marieclaude Avenue Niagara Falls, Ontario L2G 5M1
$2,500 Monthly
This stunning 3+1 bedroom bungalow is situated in an exceptional location and has been newly renovated and updated to offer modern comfort and style. The home features a brand-new bathroom in the basement, perfect for additional convenience and functionality. With ample parking space for up to 5 cars, it also boasts a large backyard, ideal for outdoor relaxation or gatherings. The property is conveniently located near all essential amenities, including grocery stores, restaurants, schools, cinemas, and quick access to Highway QEW. Additionally, its just a 30-minute walk to the iconic Niagara Falls and other major attractions, offering an excellent lifestyle opportunity. The tenant will be responsible for snow removal and lawn maintenance, ensuring the property stays in pristine condition year-round. All utilities will be paid by the tenant, adding to the ease of occupancy in this wonderful home. Perfect for families or individuals looking to enjoy a prime location with great features! (id:50886)
Property Details
| MLS® Number | X9361361 |
| Property Type | Single Family |
| ParkingSpaceTotal | 5 |
Building
| BathroomTotal | 2 |
| BedroomsAboveGround | 3 |
| BedroomsBelowGround | 1 |
| BedroomsTotal | 4 |
| Appliances | Dishwasher, Dryer, Hood Fan, Microwave, Refrigerator, Stove, Washer |
| ArchitecturalStyle | Bungalow |
| BasementDevelopment | Finished |
| BasementFeatures | Apartment In Basement |
| BasementType | N/a (finished) |
| ConstructionStyleAttachment | Detached |
| CoolingType | Central Air Conditioning |
| ExteriorFinish | Brick, Vinyl Siding |
| FoundationType | Concrete |
| HeatingFuel | Natural Gas |
| HeatingType | Forced Air |
| StoriesTotal | 1 |
| Type | House |
| UtilityWater | Municipal Water |
Parking
| Carport |
Land
| Acreage | No |
| Sewer | Sanitary Sewer |
Rooms
| Level | Type | Length | Width | Dimensions |
|---|---|---|---|---|
| Basement | Bedroom 4 | 4.87 m | 4.2 m | 4.87 m x 4.2 m |
| Main Level | Living Room | 3.96 m | 2.74 m | 3.96 m x 2.74 m |
| Main Level | Dining Room | 3.96 m | 2.74 m | 3.96 m x 2.74 m |
| Main Level | Kitchen | 2.74 m | 2.59 m | 2.74 m x 2.59 m |
| Main Level | Primary Bedroom | 4.57 m | 3.68 m | 4.57 m x 3.68 m |
| Main Level | Bedroom 2 | 4.11 m | 2.74 m | 4.11 m x 2.74 m |
| Main Level | Bedroom 3 | 3.05 m | 2.74 m | 3.05 m x 2.74 m |
https://www.realtor.ca/real-estate/27449739/7381-marieclaude-avenue-niagara-falls
Interested?
Contact us for more information
Rahul Dutta
Salesperson
201-30 Eglinton Ave West
Mississauga, Ontario L5R 3E7











































