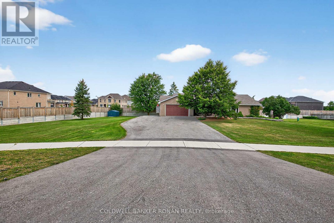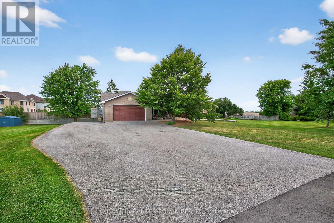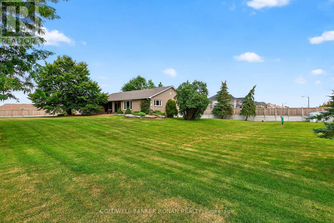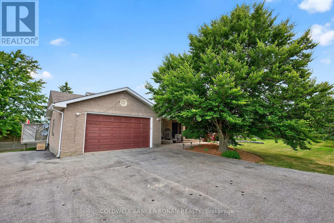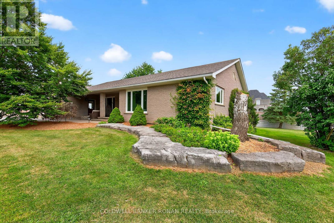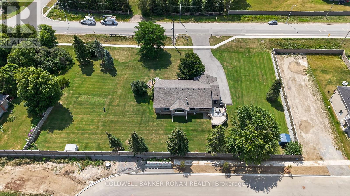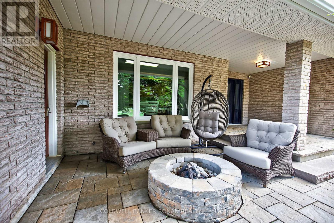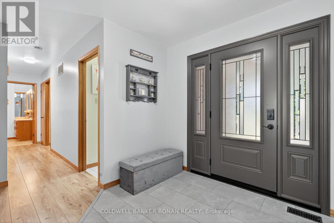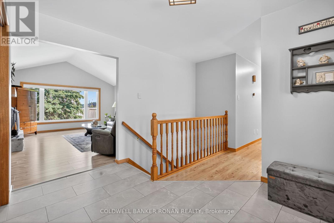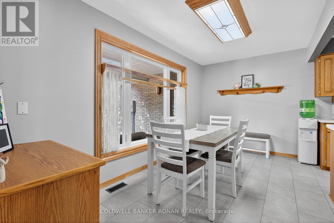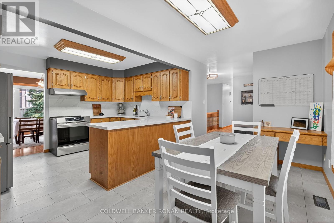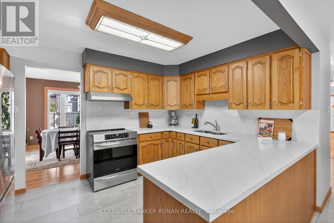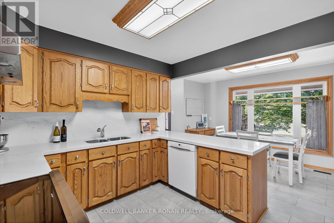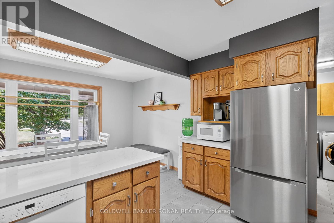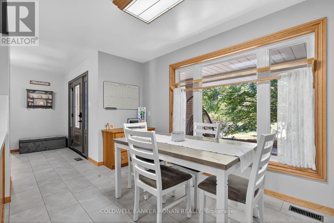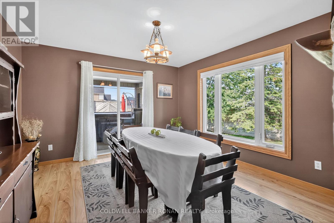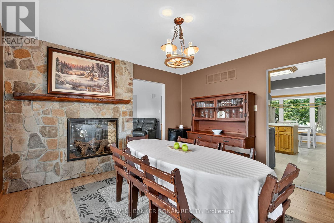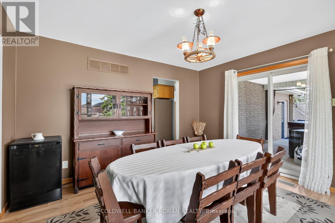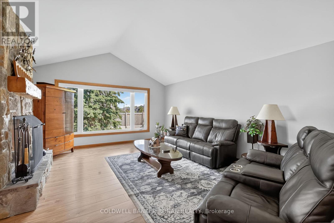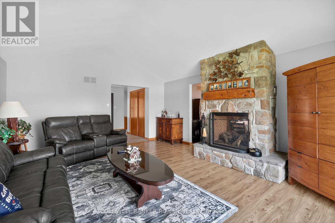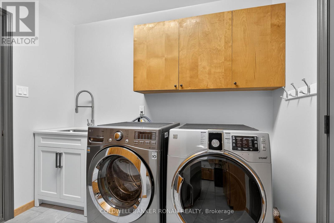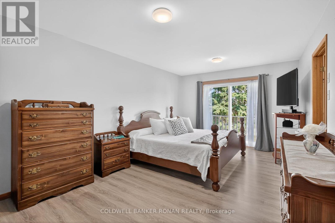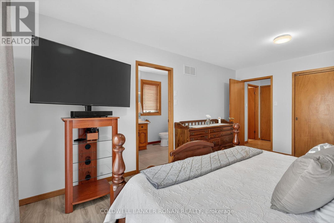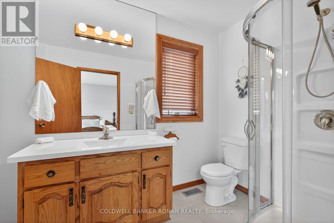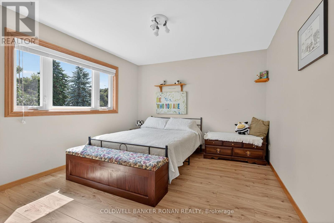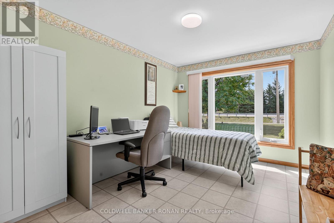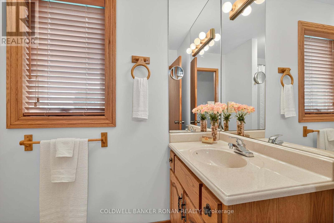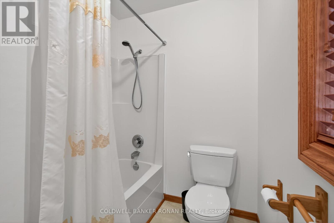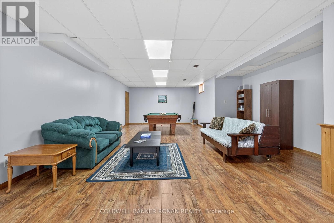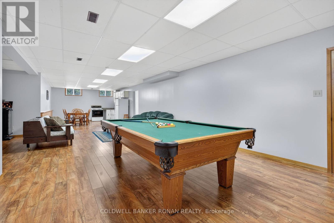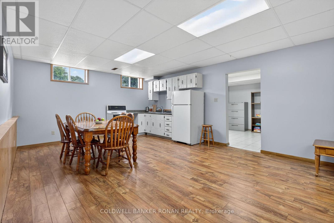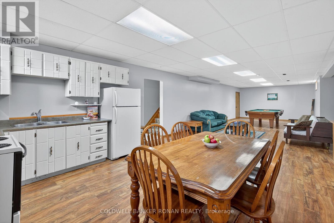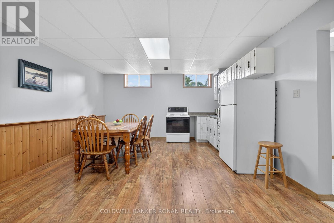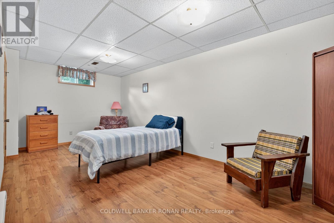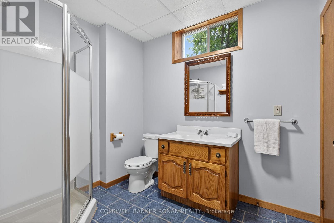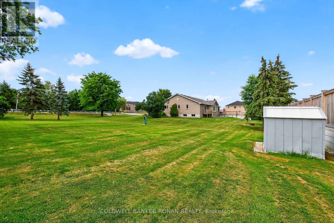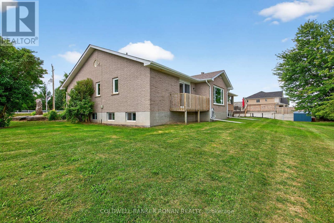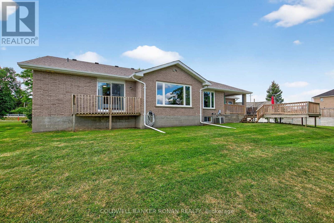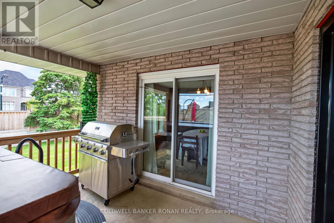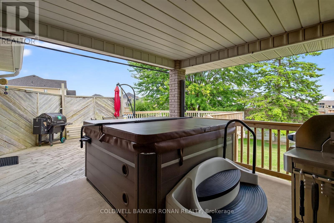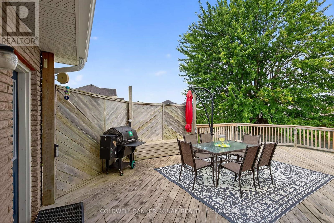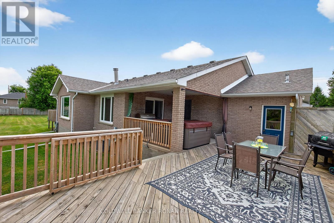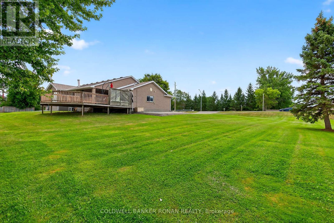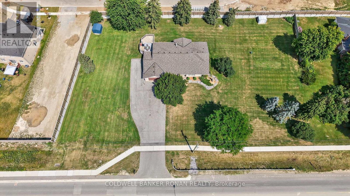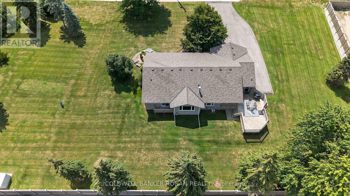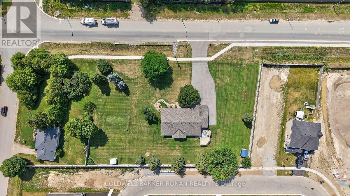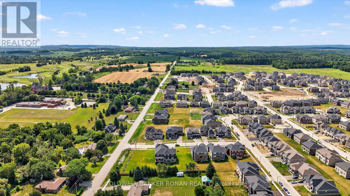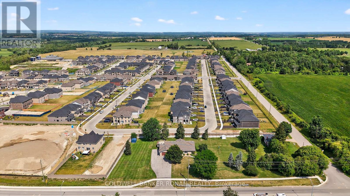7382 County Rd 14 Adjala-Tosorontio, Ontario L0G 1W0
$1,099,500
Meticulously maintained walk-up bungalow on .98 acres with nearly 3,000 square feet of living space. This home offers country living in a small community while only minutes to amenities. Manicured lot exudes pride of ownership. 3 bedrooms and 3 baths with many updates. Primary bedroom features 4 piece ensuite with a double wide closet. Main floor laundry. Large bright windows, stunning double sided gas fireplace and walkout to great sized deck and beautiful yard. Large lot with paved drive with ample parking space. Oversized two car garage with stairs to lower level. Perfect for in-law suite setup. Flowing living space with eat in kitchen, formal dining and large living area. Upgrades include: Roof: July 2025, Windows: February 2021, Hot Tub: November 2023, Kitchen: March 2024, Front and Back Doors: August 2024. Also features 16KW Generac Generator with Auto Whole House Switch. (id:50886)
Property Details
| MLS® Number | N12337572 |
| Property Type | Single Family |
| Community Name | Rural Adjala-Tosorontio |
| Amenities Near By | Golf Nearby, Schools |
| Community Features | School Bus |
| Equipment Type | Water Heater |
| Features | Carpet Free |
| Parking Space Total | 10 |
| Rental Equipment Type | Water Heater |
| Structure | Deck, Porch, Shed |
Building
| Bathroom Total | 3 |
| Bedrooms Above Ground | 3 |
| Bedrooms Total | 3 |
| Amenities | Fireplace(s) |
| Appliances | Central Vacuum, Water Softener, Dishwasher, Dryer, Freezer, Garage Door Opener, Stove, Washer, Window Coverings, Refrigerator |
| Architectural Style | Bungalow |
| Basement Development | Finished |
| Basement Type | N/a (finished) |
| Construction Style Attachment | Detached |
| Cooling Type | Central Air Conditioning |
| Exterior Finish | Brick |
| Fireplace Present | Yes |
| Flooring Type | Tile |
| Foundation Type | Block |
| Heating Fuel | Natural Gas |
| Heating Type | Forced Air |
| Stories Total | 1 |
| Size Interior | 1,500 - 2,000 Ft2 |
| Type | House |
| Utility Water | Dug Well |
Parking
| Attached Garage | |
| Garage |
Land
| Acreage | No |
| Land Amenities | Golf Nearby, Schools |
| Landscape Features | Landscaped |
| Sewer | Septic System |
| Size Depth | 166 Ft |
| Size Frontage | 260 Ft ,3 In |
| Size Irregular | 260.3 X 166 Ft |
| Size Total Text | 260.3 X 166 Ft |
Rooms
| Level | Type | Length | Width | Dimensions |
|---|---|---|---|---|
| Lower Level | Recreational, Games Room | 10.94 m | 5.76 m | 10.94 m x 5.76 m |
| Lower Level | Kitchen | 4.55 m | 3.2 m | 4.55 m x 3.2 m |
| Lower Level | Other | 6.69 m | 3.33 m | 6.69 m x 3.33 m |
| Main Level | Kitchen | 3.85 m | 3 m | 3.85 m x 3 m |
| Main Level | Eating Area | 4.39 m | 2.48 m | 4.39 m x 2.48 m |
| Main Level | Dining Room | 3.85 m | 3.6 m | 3.85 m x 3.6 m |
| Main Level | Living Room | 5.77 m | 4.73 m | 5.77 m x 4.73 m |
| Main Level | Primary Bedroom | 4.98 m | 3.55 m | 4.98 m x 3.55 m |
| Main Level | Bedroom 2 | 4.63 m | 3.42 m | 4.63 m x 3.42 m |
| Main Level | Bedroom 3 | 4.62 m | 3.16 m | 4.62 m x 3.16 m |
Utilities
| Electricity | Installed |
Contact Us
Contact us for more information
Marc Ronan
Salesperson
www.marcronan.com/
25 Queen St. S.
Tottenham, Ontario L0G 1W0
(905) 936-4216
(905) 936-5130
Britton Scott Ronan
Salesperson
www.brittonronan.com/
www.facebook.com/ExperienceSold/?fref=ts
twitter.com/brittonronan
ca.linkedin.com/in/britton-ronan-553a6a18
367 Victoria Street East
Alliston, Ontario L9R 1J7
(705) 435-4336
(705) 435-3506

