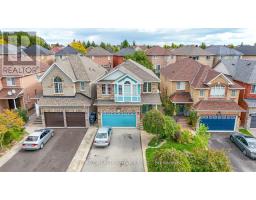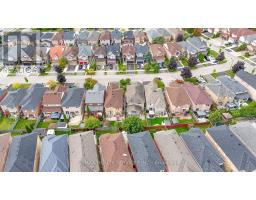7389 Lantern Fly Hollow Mississauga, Ontario L5W 1K1
$1,329,000
Beautiful 4-bedroom detached home in the highly desirable Meadowvale Village community. Ideally situated near highways, parks, shopping, and schools. The main floor offers an open-concept living and dining area with flooring throughout. The family room features a gas fireplace and overlooks the bright, sunlit kitchen, which includes a breakfast bar, eat-in area, and a walk-out to a fully fenced yard. The spacious master bedroom includes a walk-in closet and a 4-piece ensuite with a soaker tub and separate shower. The additional bedrooms are generously sized. **** EXTRAS **** Existing Fridge, Stove, Dishwasher, Washer And Dryer, Window Coverings And All Electric Light Fixture (id:50886)
Property Details
| MLS® Number | W9390862 |
| Property Type | Single Family |
| Community Name | Meadowvale Village |
| ParkingSpaceTotal | 6 |
Building
| BathroomTotal | 4 |
| BedroomsAboveGround | 4 |
| BedroomsBelowGround | 3 |
| BedroomsTotal | 7 |
| BasementDevelopment | Finished |
| BasementFeatures | Separate Entrance |
| BasementType | N/a (finished) |
| ConstructionStyleAttachment | Detached |
| CoolingType | Central Air Conditioning |
| ExteriorFinish | Brick |
| FireplacePresent | Yes |
| FoundationType | Concrete |
| HalfBathTotal | 1 |
| HeatingFuel | Natural Gas |
| HeatingType | Forced Air |
| StoriesTotal | 2 |
| Type | House |
| UtilityWater | Municipal Water |
Parking
| Attached Garage |
Land
| Acreage | No |
| Sewer | Sanitary Sewer |
| SizeDepth | 109 Ft ,10 In |
| SizeFrontage | 31 Ft ,11 In |
| SizeIrregular | 31.99 X 109.91 Ft |
| SizeTotalText | 31.99 X 109.91 Ft |
| ZoningDescription | Residential |
Rooms
| Level | Type | Length | Width | Dimensions |
|---|---|---|---|---|
| Second Level | Primary Bedroom | 4.19 m | 5.47 m | 4.19 m x 5.47 m |
| Second Level | Bedroom 2 | 3 m | 3.08 m | 3 m x 3.08 m |
| Second Level | Bedroom 3 | 3.02 m | 3.19 m | 3.02 m x 3.19 m |
| Second Level | Bedroom 4 | 4.96 m | 3.38 m | 4.96 m x 3.38 m |
| Basement | Bedroom 5 | 3.69 m | 2.61 m | 3.69 m x 2.61 m |
| Main Level | Living Room | 3.51 m | 6.18 m | 3.51 m x 6.18 m |
| Main Level | Dining Room | 3.68 m | 2.88 m | 3.68 m x 2.88 m |
| Main Level | Kitchen | 3.68 m | 3.29 m | 3.68 m x 3.29 m |
| Main Level | Bedroom | 5.1 m | 3.08 m | 5.1 m x 3.08 m |
Interested?
Contact us for more information
Hamid Ayoubi
Salesperson
10 Kingsbridge Gdn Cir #200
Mississauga, Ontario L5R 3K7

































