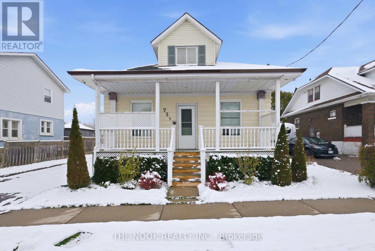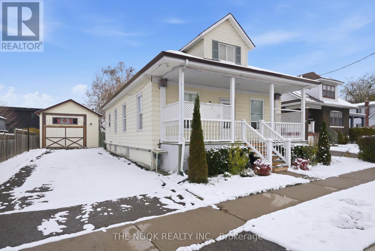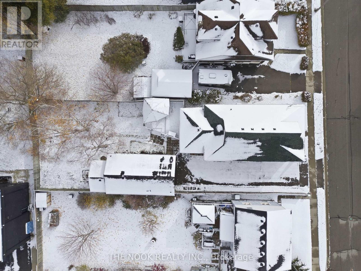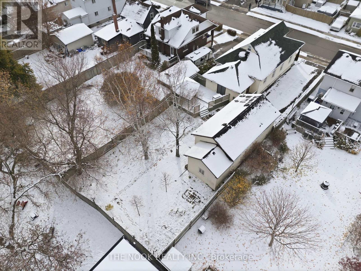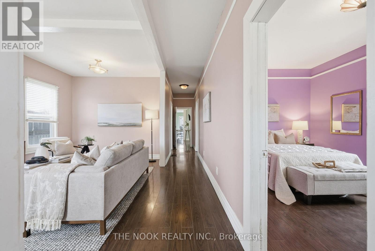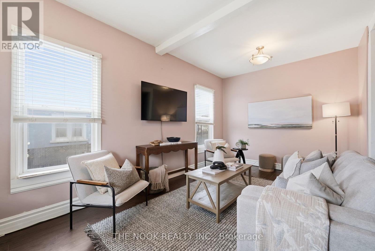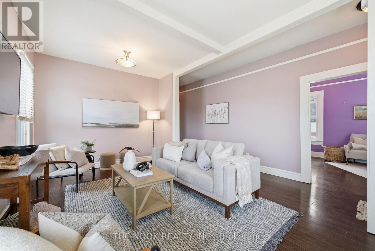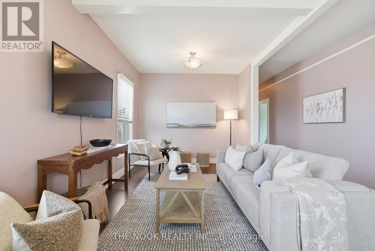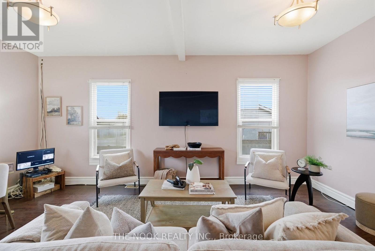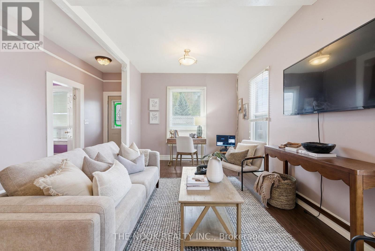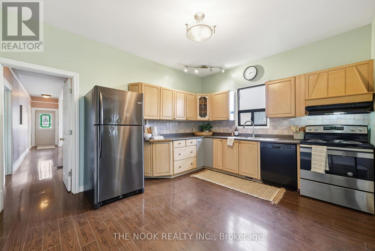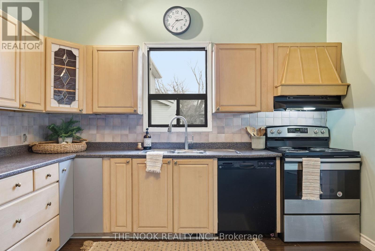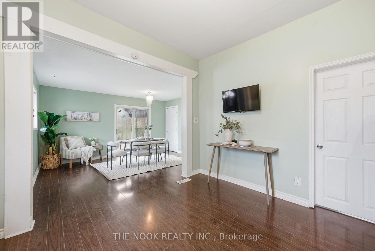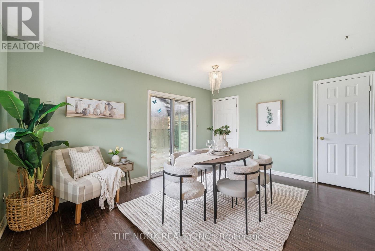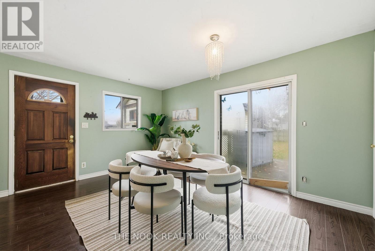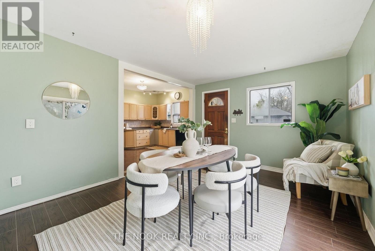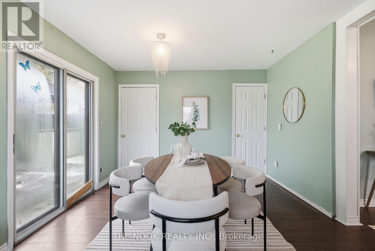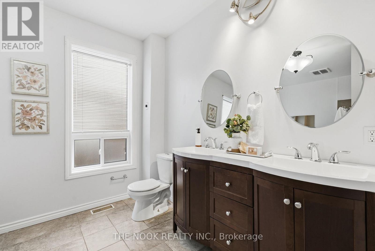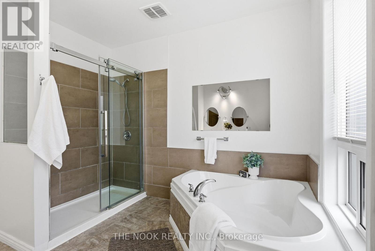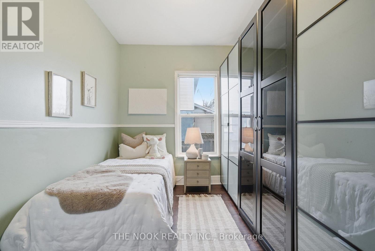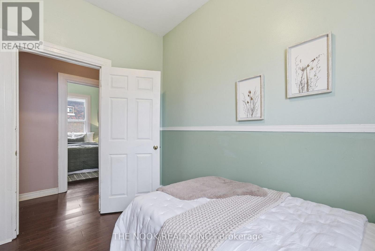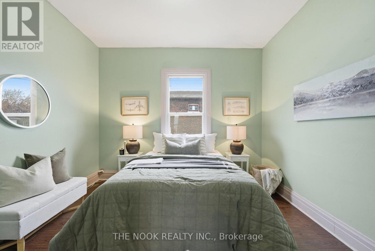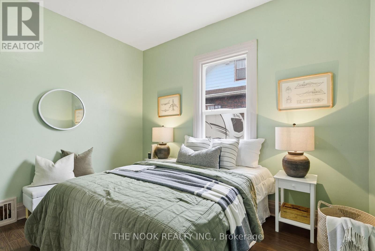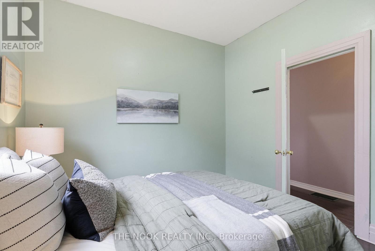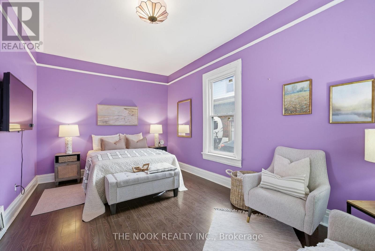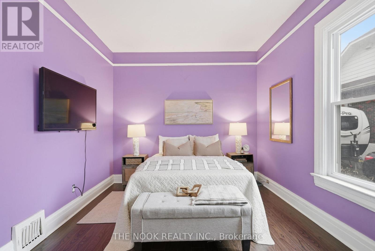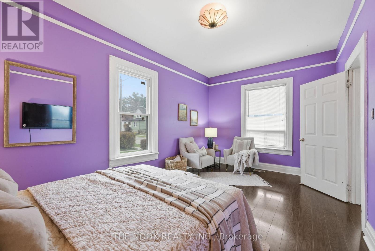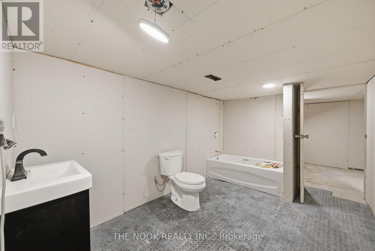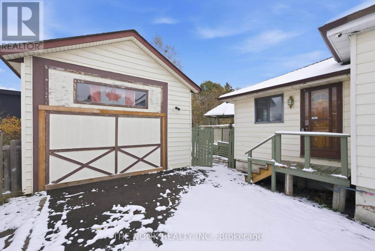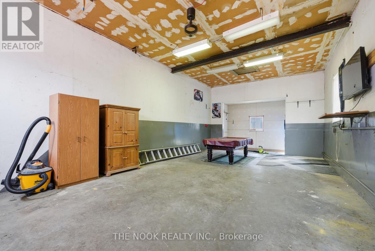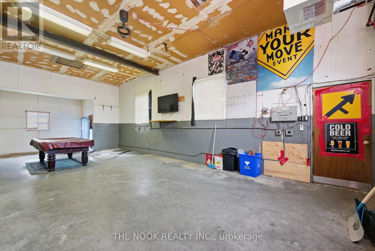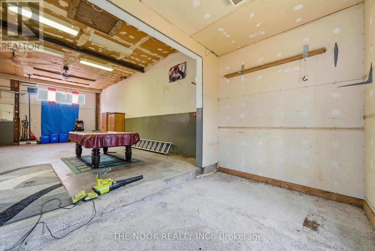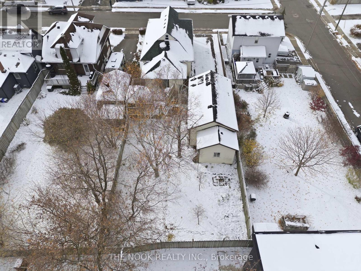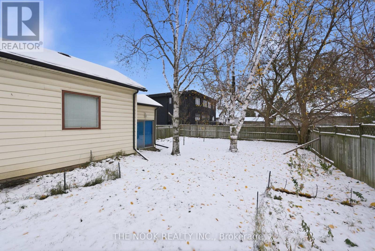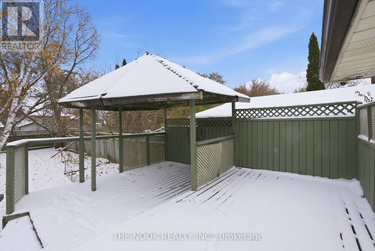739 Gifford Street Oshawa, Ontario L1H 4W1
$585,000
This three bedroom home is located on a mature 50' x 150' lot and has endless potential! Featuring a heated 16' x 40' detached garage/workshop with 12 feet ceilings and 100 amp service, this is the perfect space for a car enthusiast, handyman, or business owner. The home offers 3 spacious bedrooms, as well as large, open concept living and dining rooms, and a bright kitchen. The 2nd half storey offers the potential to be opened up and utilized, and the semi-finished basement is ready for your finishing touches. Upgrades include roof (2022), furnace and AC (2023--currently rented with Reliance, owners willing to discuss a buy-out option), new asphalt on driveway, fresh professional landscaping. (id:50886)
Property Details
| MLS® Number | E12540008 |
| Property Type | Single Family |
| Community Name | Lakeview |
| Amenities Near By | Public Transit, Schools |
| Community Features | Community Centre |
| Equipment Type | Air Conditioner, Furnace |
| Features | Level Lot, Conservation/green Belt |
| Parking Space Total | 8 |
| Rental Equipment Type | Air Conditioner, Furnace |
| Structure | Shed |
Building
| Bathroom Total | 2 |
| Bedrooms Above Ground | 3 |
| Bedrooms Total | 3 |
| Appliances | Dishwasher, Dryer, Stove, Washer, Window Coverings, Refrigerator |
| Basement Development | Partially Finished |
| Basement Type | N/a (partially Finished) |
| Construction Style Attachment | Detached |
| Cooling Type | Central Air Conditioning |
| Exterior Finish | Vinyl Siding, Wood |
| Flooring Type | Laminate, Tile |
| Foundation Type | Poured Concrete |
| Heating Fuel | Natural Gas |
| Heating Type | Forced Air |
| Stories Total | 2 |
| Size Interior | 1,100 - 1,500 Ft2 |
| Type | House |
| Utility Water | Municipal Water |
Parking
| Detached Garage | |
| Garage |
Land
| Acreage | No |
| Fence Type | Fenced Yard |
| Land Amenities | Public Transit, Schools |
| Sewer | Sanitary Sewer |
| Size Depth | 150 Ft |
| Size Frontage | 50 Ft |
| Size Irregular | 50 X 150 Ft |
| Size Total Text | 50 X 150 Ft|under 1/2 Acre |
Rooms
| Level | Type | Length | Width | Dimensions |
|---|---|---|---|---|
| Main Level | Living Room | 6 m | 3.25 m | 6 m x 3.25 m |
| Main Level | Primary Bedroom | 5.17 m | 3.15 m | 5.17 m x 3.15 m |
| Main Level | Bedroom 2 | 3.55 m | 3.17 m | 3.55 m x 3.17 m |
| Main Level | Bedroom 3 | 3.2 m | 2.7 m | 3.2 m x 2.7 m |
| Main Level | Kitchen | 4.3 m | 3.6 m | 4.3 m x 3.6 m |
| Main Level | Dining Room | 3.5 m | 4.6 m | 3.5 m x 4.6 m |
| Main Level | Bathroom | 3.15 m | 3.15 m | 3.15 m x 3.15 m |
Utilities
| Cable | Installed |
| Electricity | Installed |
| Sewer | Installed |
https://www.realtor.ca/real-estate/29098366/739-gifford-street-oshawa-lakeview-lakeview
Contact Us
Contact us for more information
Aaron Balcom
Salesperson
www.balcomrealestate.ca/
185 Church Street
Bowmanville, Ontario L1C 1T8
(905) 419-8833
(877) 210-5504
www.thenookrealty.com/

