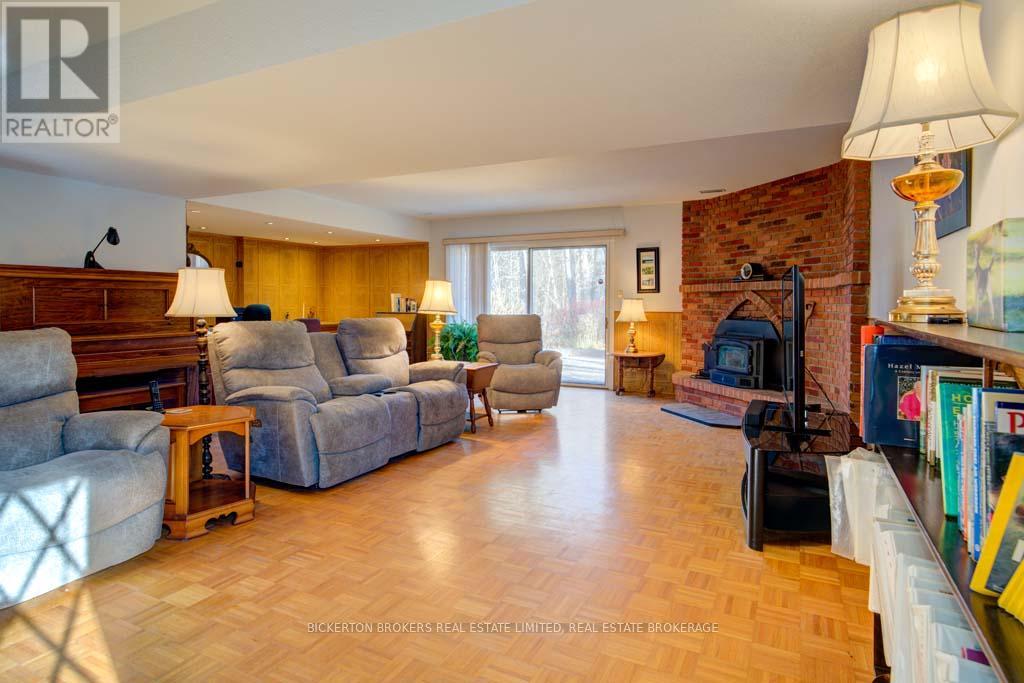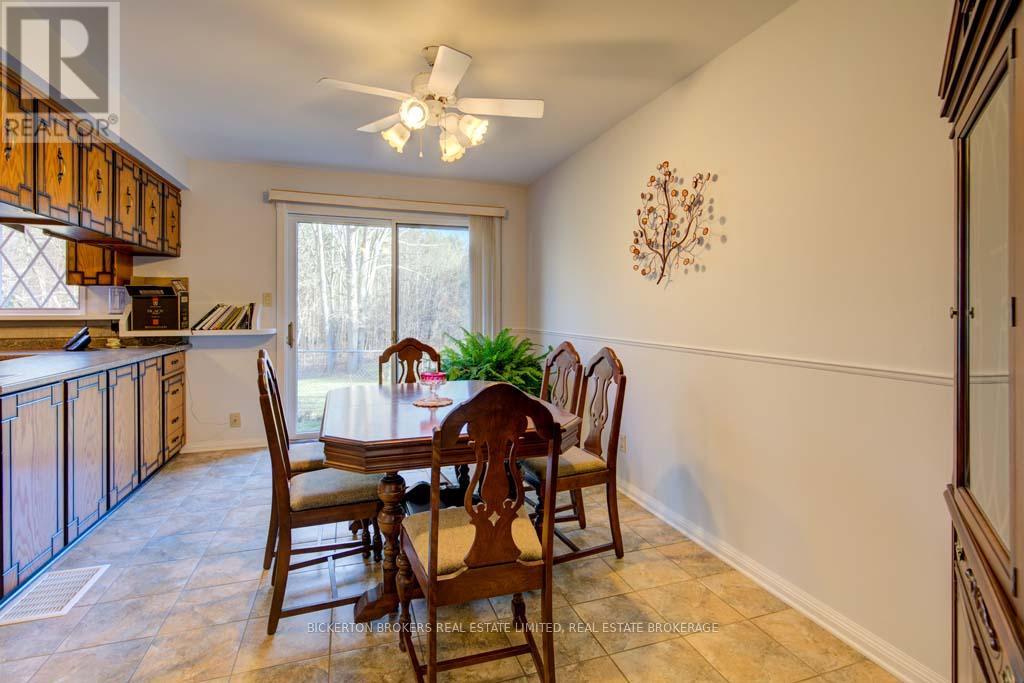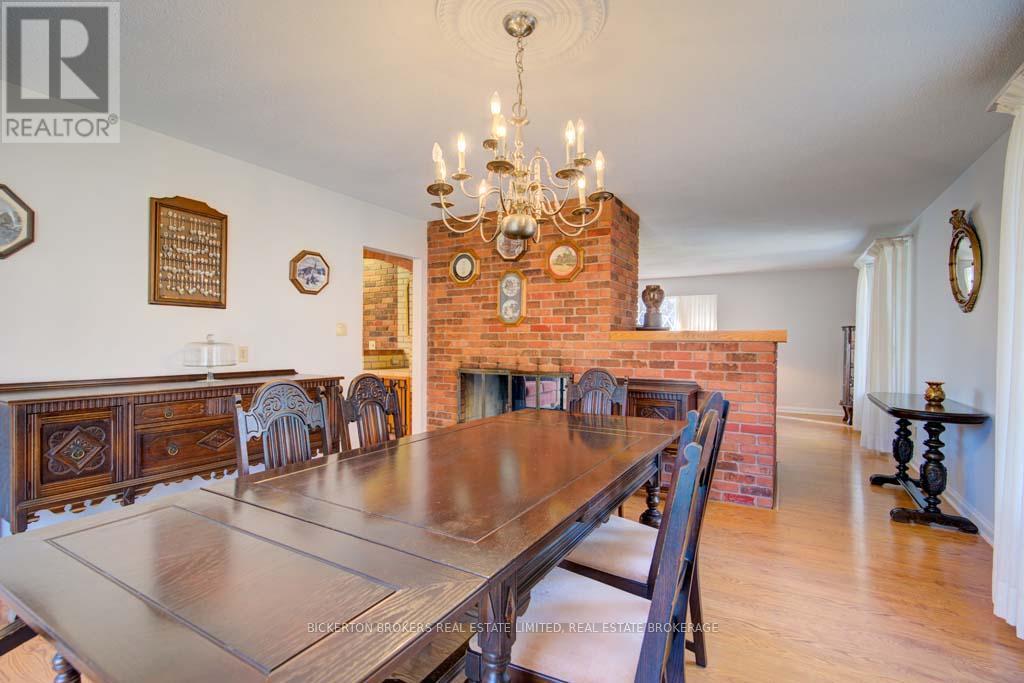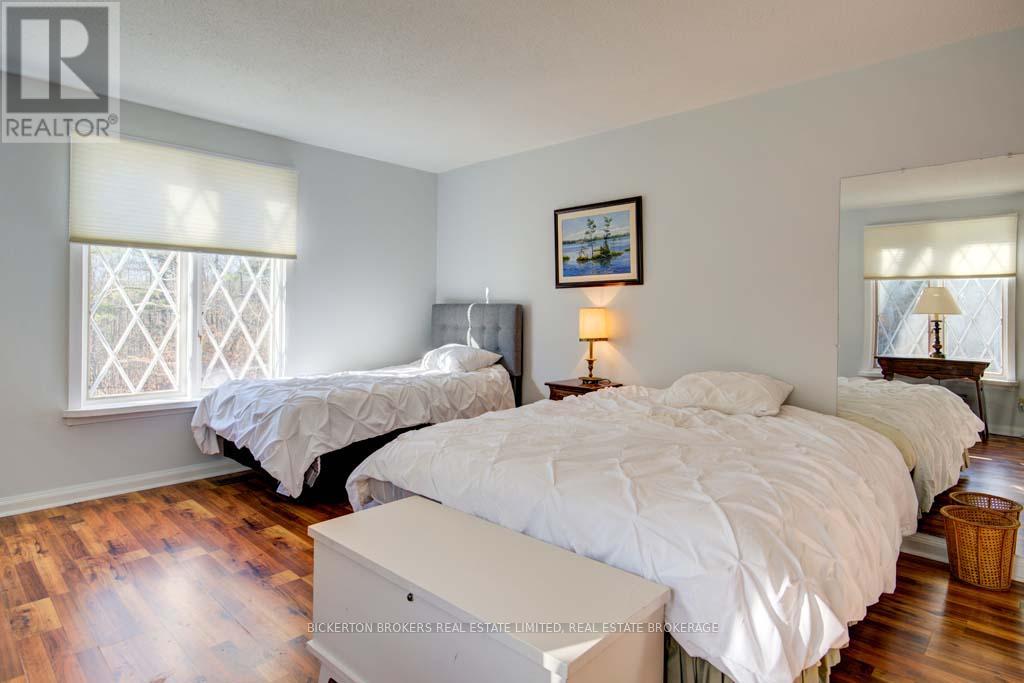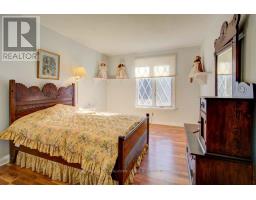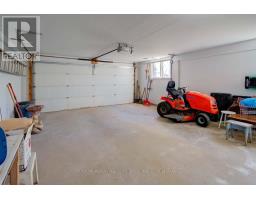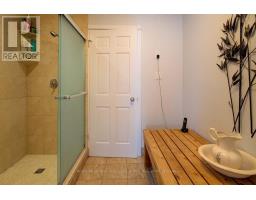739 Sand Lake Road E Rideau Lakes, Ontario K0G 1E0
$919,803
Welcome to a stunning residence that exemplifies quality craftsmanship and thoughtful design in the historic Jones Falls area fronting on Sand Lake Rd. This remarkable three-bedroom, three-bathroom home presents an exceptional opportunity for those seeking a perfect blend of indoor comfort and outdoor living with 40 Acres of treed forest. Step inside to discover a home that radiates warmth and sophistication, featuring not one but three charming fireplaces strategically placed throughout the home. The floor plan flows seamlessly between two generously proportioned living rooms, offering versatile spaces for both formal entertaining and casual family gatherings. A separate dining room provides the perfect setting for memorable meals and special occasions. The primary bedroom suite stands as a private retreat, complete 4 pcensuite and a spacious walk-in closet. The bedroom also boasts two large closets and a beautiful fireplace and balcony looking to the backyard. Adding to the home's wellness amenities, a private sauna offers a luxurious space for relaxation and rejuvenation after a long day. The washer and dryer are located on the bedroom level for easy access. For those who value a dedicated workspace, a large office provides an ideal environment for remote work or quiet study. The home's practical features include a 1-car garage, offering secure parking with lots of outdoor parking and additional storage space, and a heat pump. Around the Jones Falls area, you will find many desirable lakes with free boat launches and the Jones Falls Rideau Canal Locks system. Only 45 min to Kingston, 50 min to Brockville and 40 minutes to the American Border. Don't miss this great opportunity to own this beautiful property! **** EXTRAS **** GDO, Built in Desk, Fenced pet Yard, Patio, Balcony off Primary, 3 fireplaces-one double sided, heat pump and air, pond on property (id:50886)
Property Details
| MLS® Number | X10429774 |
| Property Type | Single Family |
| Community Name | 817 - Rideau Lakes (South Crosby) Twp |
| AmenitiesNearBy | Marina |
| CommunityFeatures | School Bus |
| Features | Hillside, Wooded Area, Irregular Lot Size, Rolling, Level, Country Residential, Sauna |
| ParkingSpaceTotal | 10 |
Building
| BathroomTotal | 3 |
| BedroomsAboveGround | 3 |
| BedroomsTotal | 3 |
| Amenities | Fireplace(s) |
| Appliances | Garage Door Opener Remote(s), Oven - Built-in, Range, Water Heater, Water Treatment, Dryer, Oven, Refrigerator, Sauna, Washer |
| BasementDevelopment | Unfinished |
| BasementFeatures | Walk-up |
| BasementType | N/a (unfinished) |
| ConstructionStatus | Insulation Upgraded |
| ConstructionStyleSplitLevel | Sidesplit |
| CoolingType | Central Air Conditioning |
| ExteriorFinish | Brick, Stucco |
| FireplacePresent | Yes |
| FireplaceTotal | 3 |
| FoundationType | Block |
| HalfBathTotal | 1 |
| HeatingFuel | Electric |
| HeatingType | Forced Air |
| SizeInterior | 2999.975 - 3499.9705 Sqft |
| Type | House |
| UtilityPower | Generator |
Parking
| Garage | |
| Inside Entry |
Land
| Acreage | Yes |
| LandAmenities | Marina |
| LandscapeFeatures | Landscaped |
| Sewer | Septic System |
| SizeDepth | 750 Ft |
| SizeFrontage | 710 Ft |
| SizeIrregular | 710 X 750 Ft |
| SizeTotalText | 710 X 750 Ft|25 - 50 Acres |
| SurfaceWater | Pond Or Stream |
| ZoningDescription | Ru |
Rooms
| Level | Type | Length | Width | Dimensions |
|---|---|---|---|---|
| Lower Level | Recreational, Games Room | 9.67 m | 4.62 m | 9.67 m x 4.62 m |
| Main Level | Kitchen | 4.7 m | 3.27 m | 4.7 m x 3.27 m |
| Main Level | Eating Area | 4.77 m | 2.95 m | 4.77 m x 2.95 m |
| Main Level | Dining Room | 4.67 m | 4.41 m | 4.67 m x 4.41 m |
| Main Level | Living Room | 7.74 m | 7.74 m x Measurements not available | |
| Upper Level | Bedroom 3 | 4.73 m | 5.77 m | 4.73 m x 5.77 m |
| Upper Level | Primary Bedroom | 5.77 m | 4.73 m | 5.77 m x 4.73 m |
| Upper Level | Bedroom 2 | 4.73 m | 3.19 m | 4.73 m x 3.19 m |
| Upper Level | Laundry Room | 3.02 m | 2.34 m | 3.02 m x 2.34 m |
| Upper Level | Bathroom | 13.9 m | 4.42 m | 13.9 m x 4.42 m |
| Ground Level | Family Room | 8.48 m | 7.72 m | 8.48 m x 7.72 m |
Utilities
| Cable | Available |
Interested?
Contact us for more information
Terri Wood
Broker
170 King St E
Gananoque, Ontario K7G 2T7






