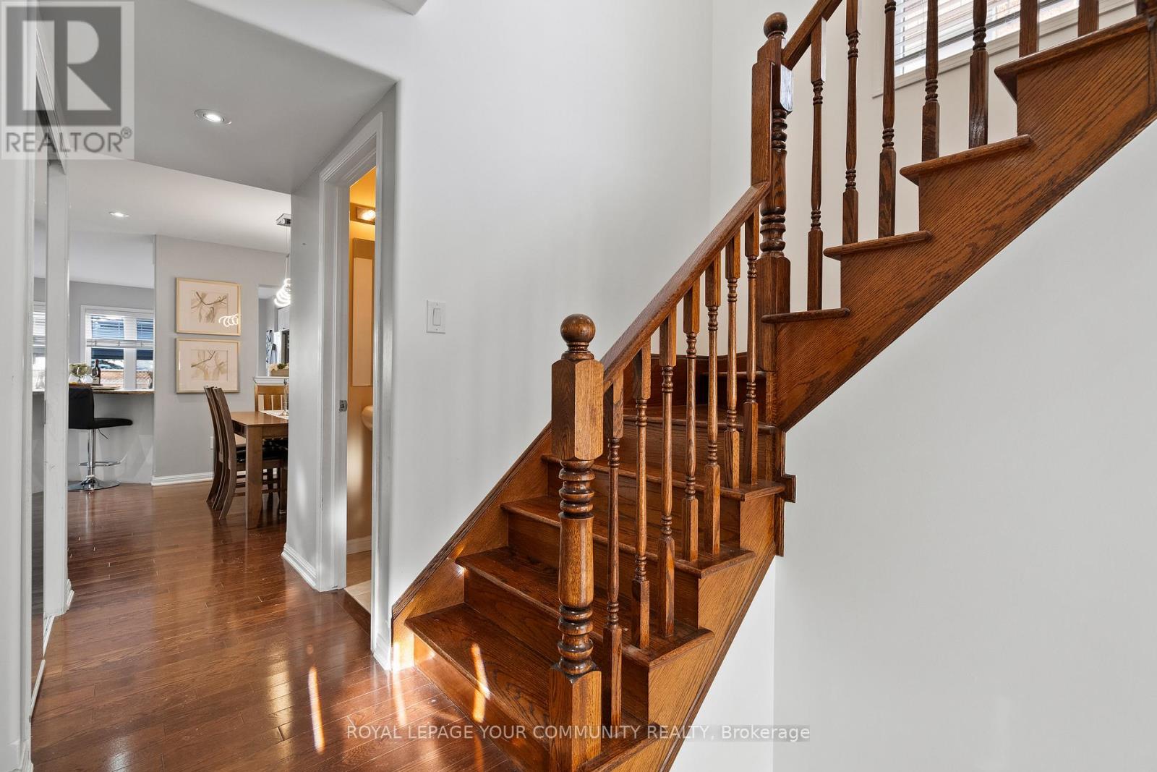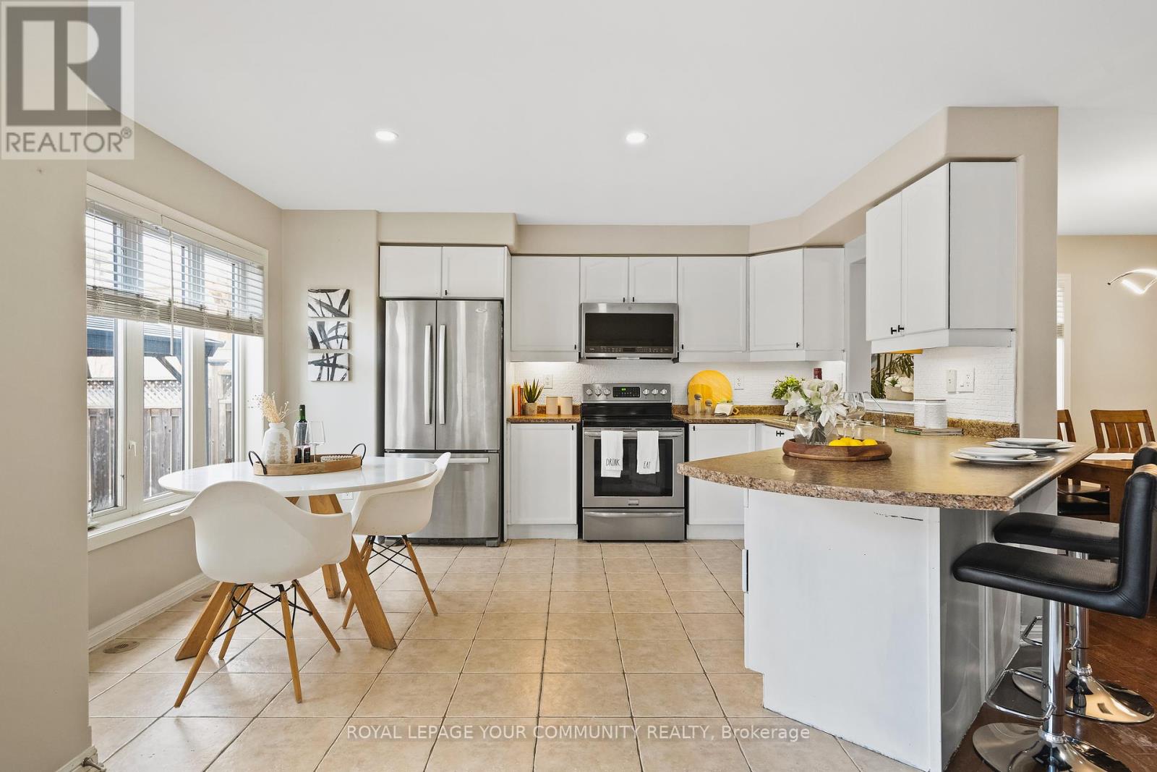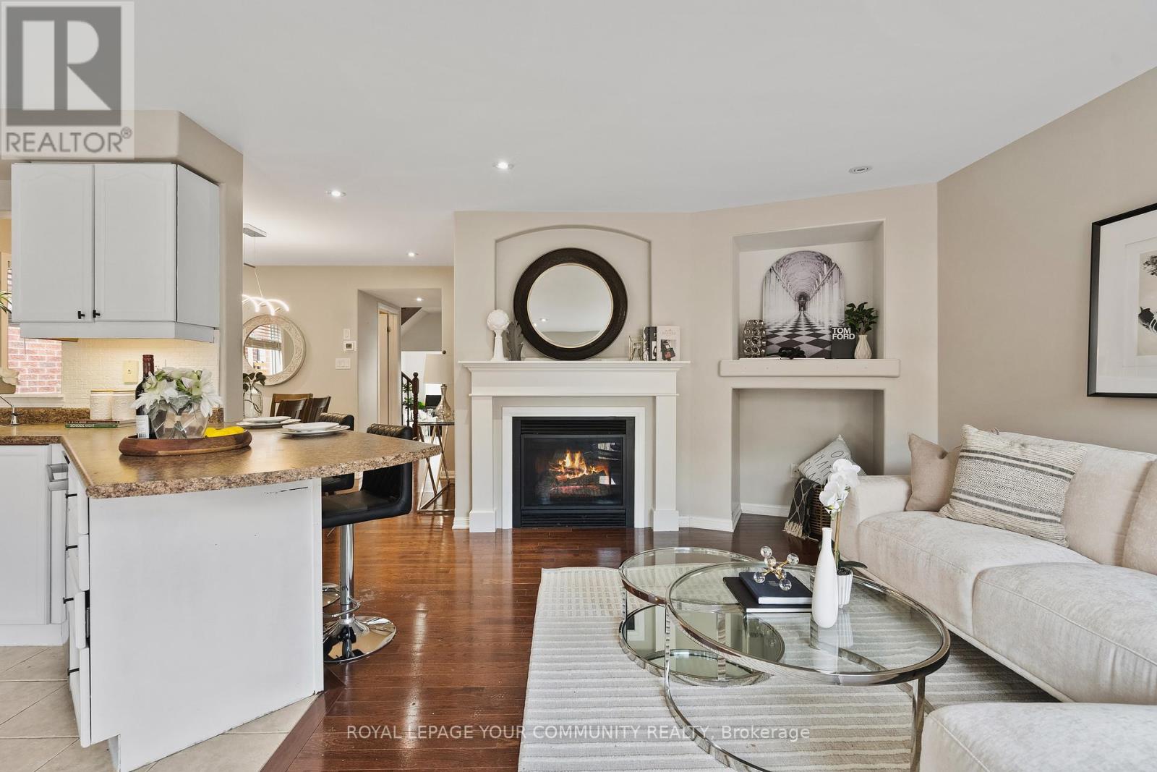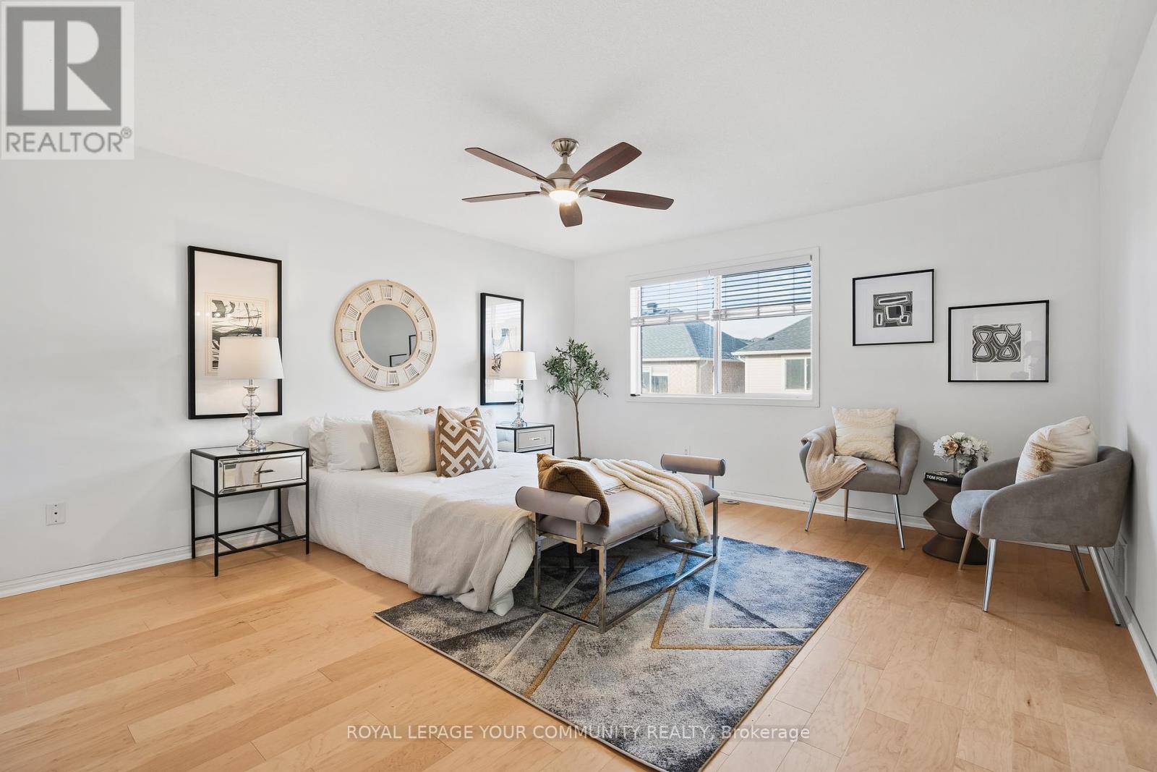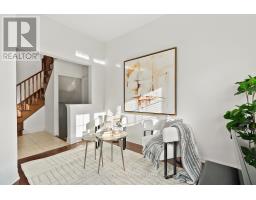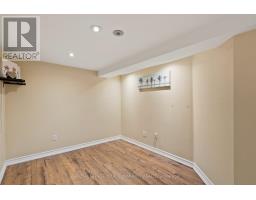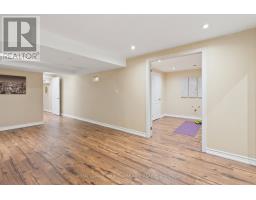739 Shortreed Crescent Milton, Ontario L9T 0E8
$999,900
Experience modern comfort and versatility in this exquisite 4-bedroom, 4-bathroom end-unit townhome with in-law capability, perfectly situated in a family-oriented Milton community. The main level boasts a thoughtfully designed layout featuring a second family room at the very front of the home (currently utilized as a piano/sitting room), a living room with a gas fireplace open to a light-filled, family sized kitchen and a separate dining room. Large windows throughout the home bask the living areas with sunlight. Step outside from the kitchen to the private, fully fenced-backyard, complete with a patio and gazebo ideal for outdoor relaxation, pets or entertaining. The upper level of this home offers the convenience of a full laundry room and 4 bedrooms, including the expansive primary suite. This bedroom is a truly serene retreat, complete with a generously sized walk-in closet and a spa-inspired ensuite showcasing a jacuzzi tub and a separate shower. Hardwood flooring also flows throughout, creating a clean, sleek, carpet-free aesthetic. Downstairs, the fully finished basement adds incredible versatility - a generously sized open-concept recreational room, an additional bathroom complete with shower, and two additional rooms - one of which is already equipped with a rough-in for a second kitchen! This space is perfect for an in-law suite, game room, home office or a customized living area of your choice. Nestled in the highly desirable Coates neighbourhood, this property is surrounded by top-rated Montessori and public schools, places of worship, multiple parks and playgrounds, restaurants, and a variety of family-friendly amenities. Don't miss your opportunity to call this exceptional home yours and elevate your lifestyle in one of Milton's most sought-after communities! Conveniently located only 6 minutes from Highway #401. Freshly painted in December 2024. Hot Water Heater replaced in January 2025. **** EXTRAS **** Gazebo in the Backyard (id:50886)
Property Details
| MLS® Number | W11921894 |
| Property Type | Single Family |
| Community Name | 1028 - CO Coates |
| Equipment Type | Water Heater |
| Features | Carpet Free |
| Parking Space Total | 2 |
| Rental Equipment Type | Water Heater |
Building
| Bathroom Total | 4 |
| Bedrooms Above Ground | 4 |
| Bedrooms Total | 4 |
| Amenities | Fireplace(s) |
| Appliances | Water Heater, Dishwasher, Dryer, Microwave, Range, Refrigerator, Stove, Washer |
| Basement Development | Finished |
| Basement Type | N/a (finished) |
| Construction Style Attachment | Attached |
| Cooling Type | Central Air Conditioning |
| Exterior Finish | Brick |
| Fireplace Present | Yes |
| Fireplace Total | 1 |
| Flooring Type | Hardwood |
| Foundation Type | Concrete |
| Half Bath Total | 1 |
| Heating Fuel | Natural Gas |
| Heating Type | Forced Air |
| Stories Total | 2 |
| Size Interior | 2,000 - 2,500 Ft2 |
| Type | Row / Townhouse |
| Utility Water | Municipal Water |
Parking
| Attached Garage |
Land
| Acreage | No |
| Sewer | Sanitary Sewer |
| Size Depth | 80 Ft ,4 In |
| Size Frontage | 28 Ft ,4 In |
| Size Irregular | 28.4 X 80.4 Ft |
| Size Total Text | 28.4 X 80.4 Ft |
Rooms
| Level | Type | Length | Width | Dimensions |
|---|---|---|---|---|
| Basement | Other | 3.07 m | 2.99 m | 3.07 m x 2.99 m |
| Basement | Other | 3.38 m | 2.47 m | 3.38 m x 2.47 m |
| Basement | Recreational, Games Room | 8.6 m | 3.08 m | 8.6 m x 3.08 m |
| Main Level | Living Room | 3.38 m | 2.47 m | 3.38 m x 2.47 m |
| Main Level | Family Room | 5.15 m | 3.38 m | 5.15 m x 3.38 m |
| Main Level | Dining Room | 3.08 m | 2.77 m | 3.08 m x 2.77 m |
| Main Level | Kitchen | 14.5 m | 3.08 m | 14.5 m x 3.08 m |
| Upper Level | Primary Bedroom | 5.76 m | 3.99 m | 5.76 m x 3.99 m |
| Upper Level | Bedroom 3 | 3.63 m | 3.11 m | 3.63 m x 3.11 m |
| Upper Level | Laundry Room | 3.39 m | 2.47 m | 3.39 m x 2.47 m |
| Upper Level | Bathroom | 2.41 m | 2.29 m | 2.41 m x 2.29 m |
| Upper Level | Bathroom | 1.86 m | 1.5 m | 1.86 m x 1.5 m |
Utilities
| Sewer | Installed |
Contact Us
Contact us for more information
Amanda Abergel
Salesperson
8854 Yonge Street
Richmond Hill, Ontario L4C 0T4
(905) 731-2000
(905) 886-7556








