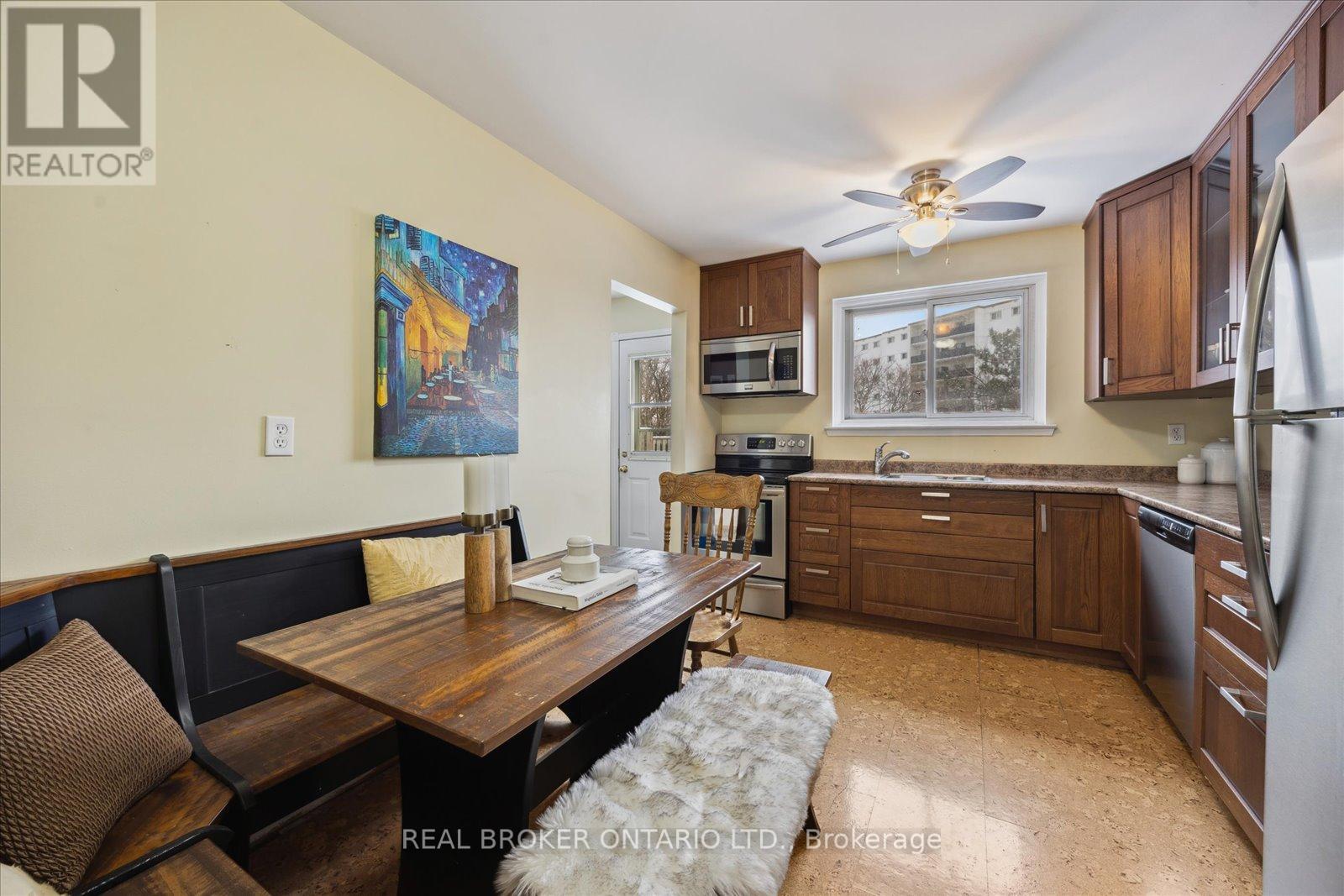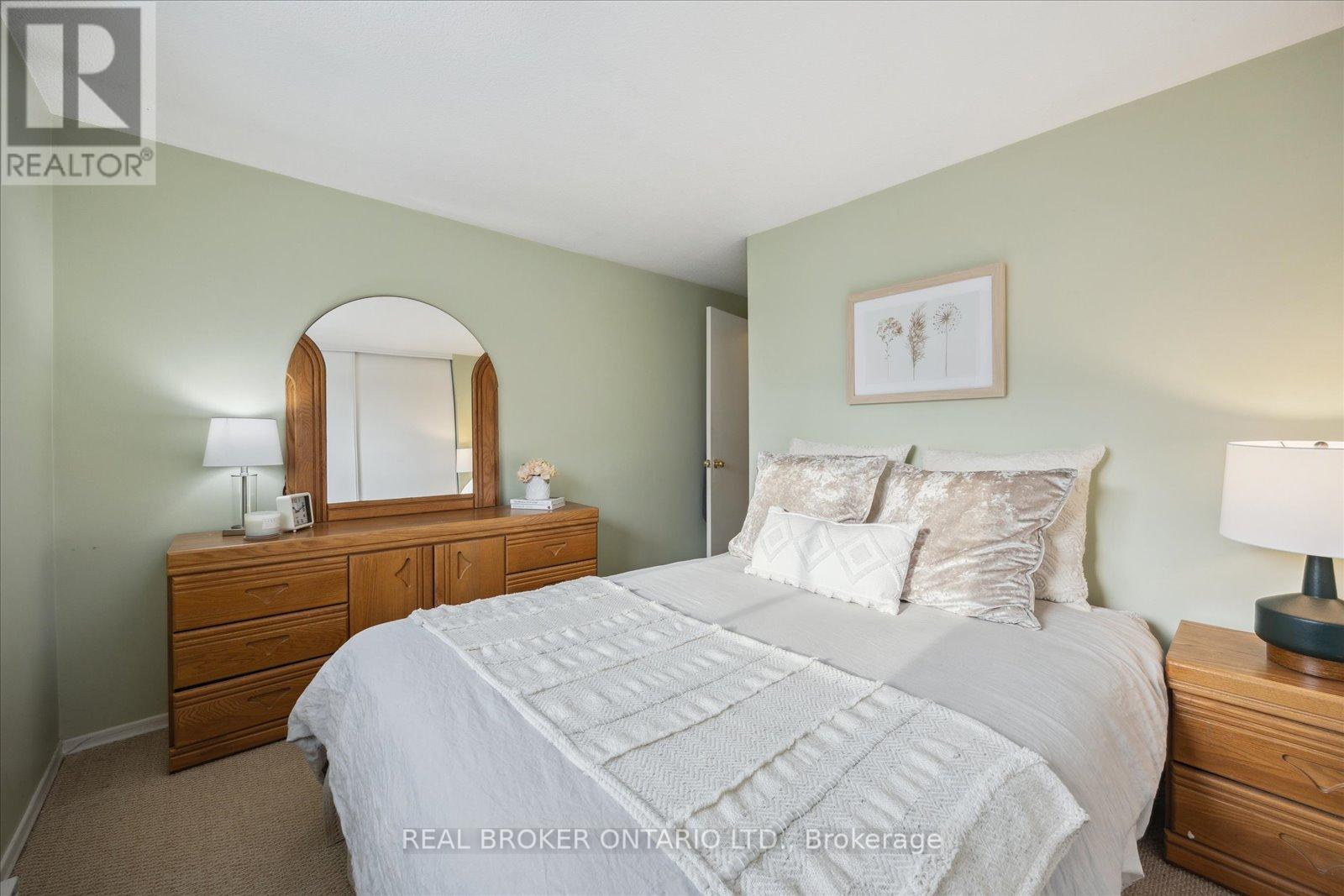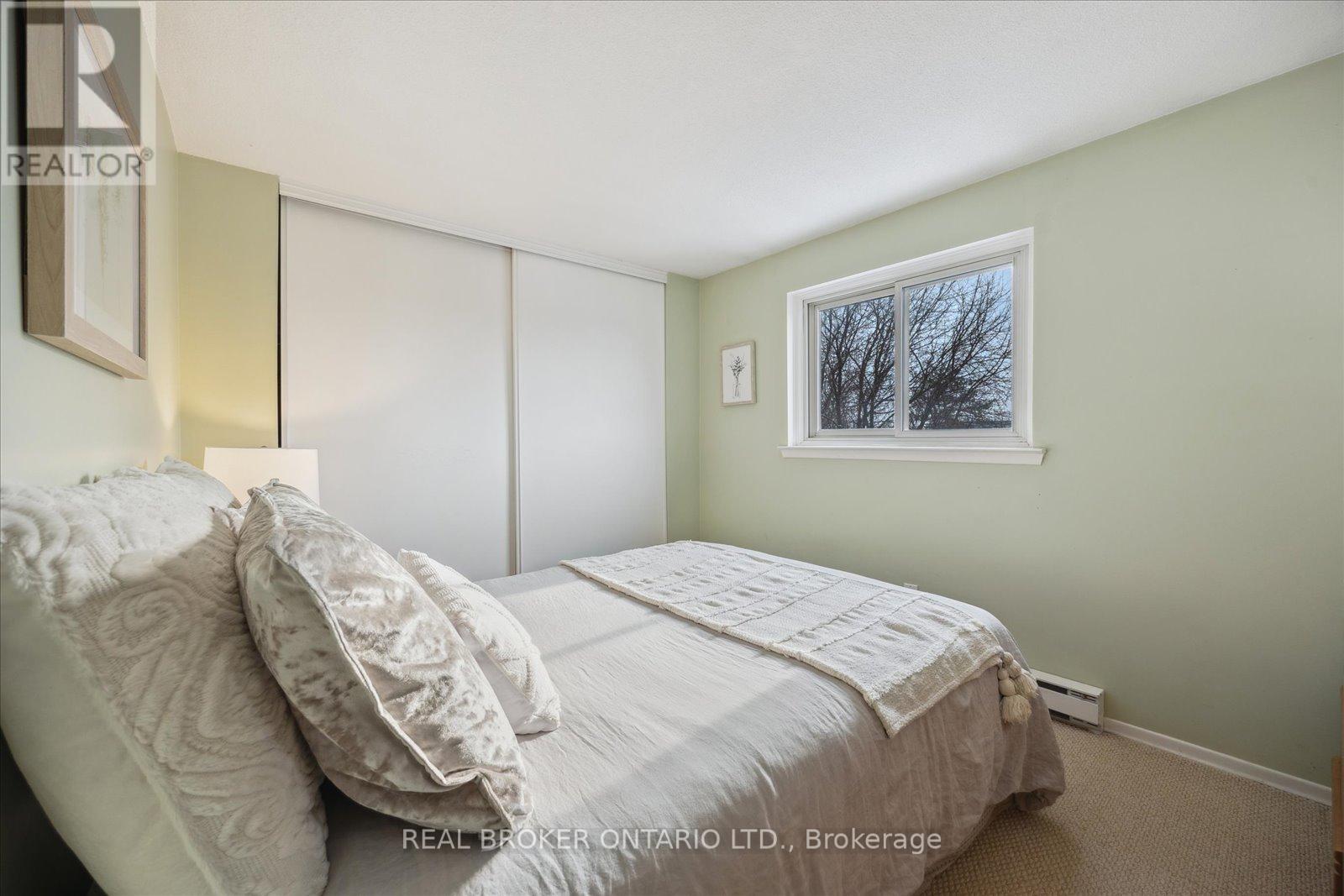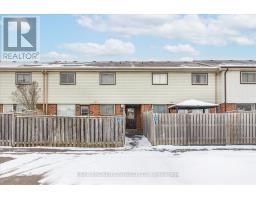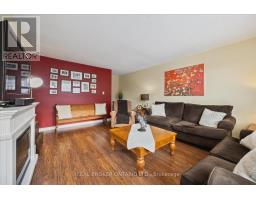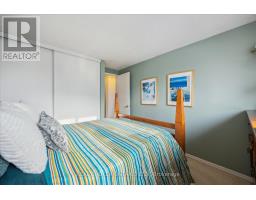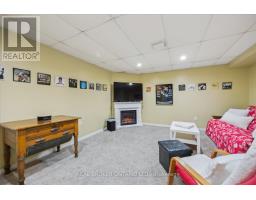74 - 120 Nonquon Road Oshawa, Ontario L1G 7E6
$499,000Maintenance, Common Area Maintenance, Insurance, Parking, Water
$403.02 Monthly
Maintenance, Common Area Maintenance, Insurance, Parking, Water
$403.02 MonthlyWelcome to this spacious 2 storey condo townhouse in a highly sought after North Oshawa location. This home is perfect for the first time home buyer, savvy investor, those looking to downsize or just wanting an easier lifestyle. 3 bedrooms, 2 bathrooms and a beautiful eat-in kitchen with stainless steel appliances. Living room with a fireplace and a walkout to patio. Cozy finished basement with fireplace and 3 piece bathroom. Spacious lower level laundry. Fenced in backyard with patio and gate backing onto green space and walking path. No grass to cut or snow to shovel! Designated parking spot plus a visitor pass included. Close to all amenities, schools, shopping, parks and public transit. Minutes to Durham College and Ontario Tech University. Whether you're looking for a place to call home or a solid investment opportunity, this townhouse checks all the boxes! **** EXTRAS **** Maintenance fees cover snow removal & of walkway areas. 2 playgrounds for kids. Lots of visitor parking. 2 fireplaces have been wired in and are currently heating the whole townhouse. (id:50886)
Open House
This property has open houses!
2:00 pm
Ends at:4:00 pm
2:00 pm
Ends at:4:00 pm
Property Details
| MLS® Number | E11928722 |
| Property Type | Single Family |
| Community Name | Centennial |
| Amenities Near By | Public Transit, Hospital, Place Of Worship |
| Community Features | Pet Restrictions, Community Centre, School Bus |
| Equipment Type | Water Heater |
| Parking Space Total | 1 |
| Rental Equipment Type | Water Heater |
| Structure | Patio(s) |
Building
| Bathroom Total | 2 |
| Bedrooms Above Ground | 3 |
| Bedrooms Total | 3 |
| Amenities | Visitor Parking, Fireplace(s) |
| Appliances | Water Heater, Window Coverings |
| Basement Development | Finished |
| Basement Type | N/a (finished) |
| Exterior Finish | Brick, Aluminum Siding |
| Fireplace Present | Yes |
| Fireplace Total | 2 |
| Flooring Type | Cork, Laminate, Carpeted |
| Heating Fuel | Electric |
| Heating Type | Baseboard Heaters |
| Stories Total | 2 |
| Size Interior | 900 - 999 Ft2 |
| Type | Row / Townhouse |
Land
| Acreage | No |
| Fence Type | Fenced Yard |
| Land Amenities | Public Transit, Hospital, Place Of Worship |
Rooms
| Level | Type | Length | Width | Dimensions |
|---|---|---|---|---|
| Second Level | Primary Bedroom | 3.03 m | 3.8 m | 3.03 m x 3.8 m |
| Second Level | Bedroom 2 | 3.29 m | 2.75 m | 3.29 m x 2.75 m |
| Second Level | Bedroom 3 | 3 m | 2.84 m | 3 m x 2.84 m |
| Basement | Family Room | 4.92 m | 4.32 m | 4.92 m x 4.32 m |
| Basement | Laundry Room | 2.53 m | 3.57 m | 2.53 m x 3.57 m |
| Main Level | Kitchen | 3.93 m | 3.03 m | 3.93 m x 3.03 m |
| Main Level | Living Room | 9.96 m | 3.97 m | 9.96 m x 3.97 m |
https://www.realtor.ca/real-estate/27814449/74-120-nonquon-road-oshawa-centennial-centennial
Contact Us
Contact us for more information
Danica Milich
Salesperson
www.buyandsellwithdanica.com/
www.facebook.com/BuyAndSellWithDanica/
twitter.com/danicarealtor
ca.linkedin.com/in/danica-milich-a9875341
130 King St West Unit 1800u
Toronto, Ontario M5X 1E3
(888) 311-1172
www.joinreal.com/











