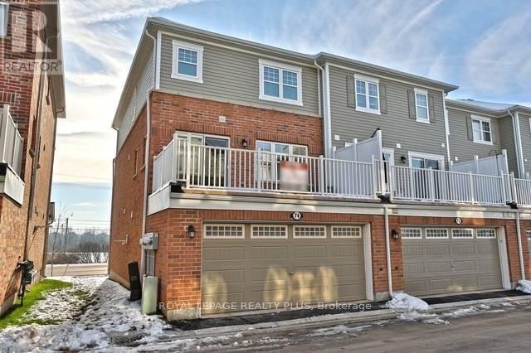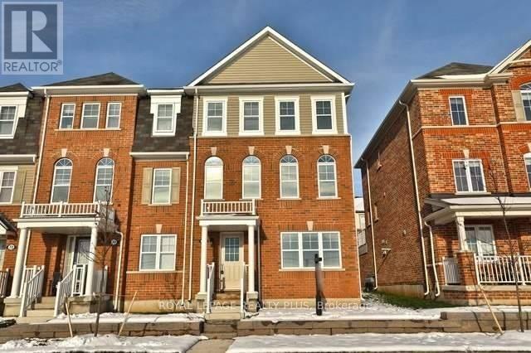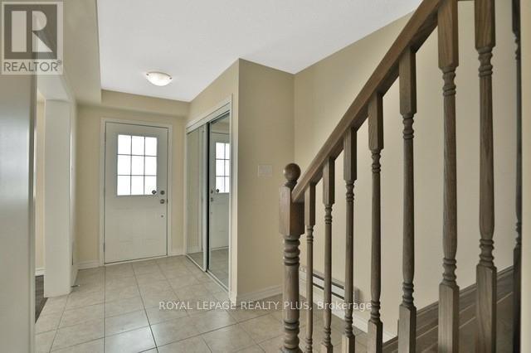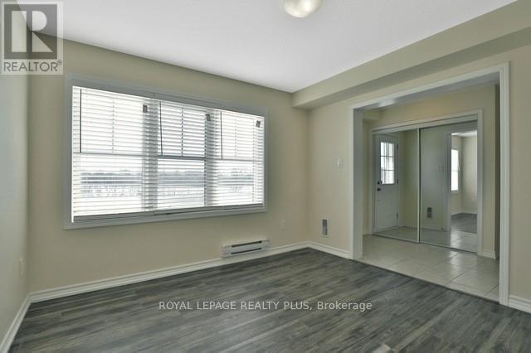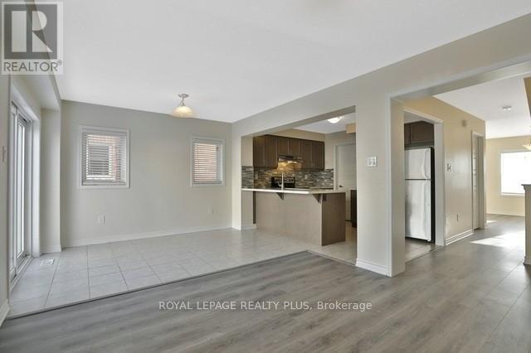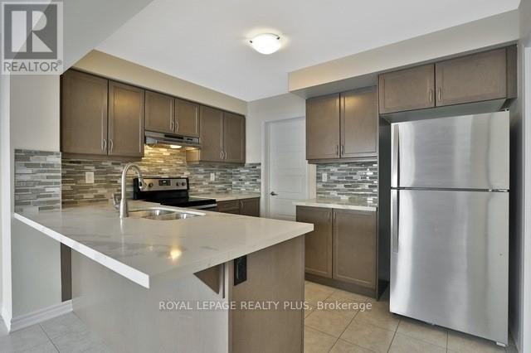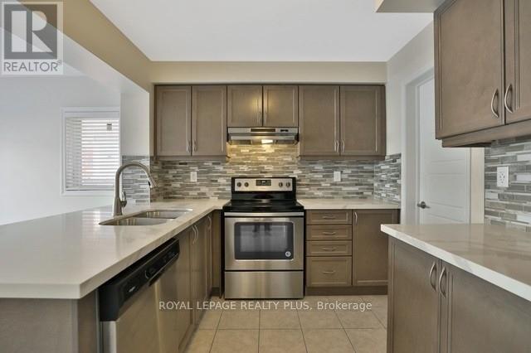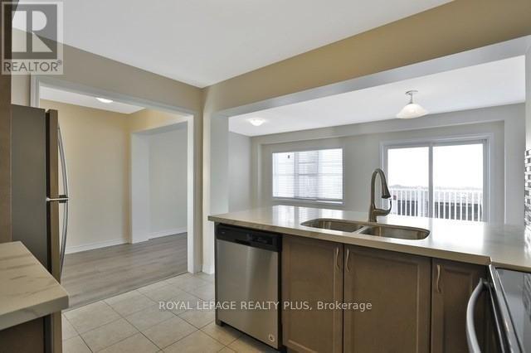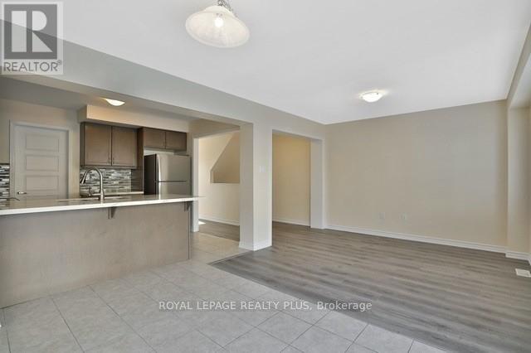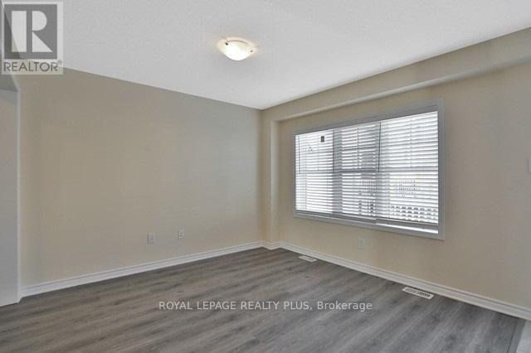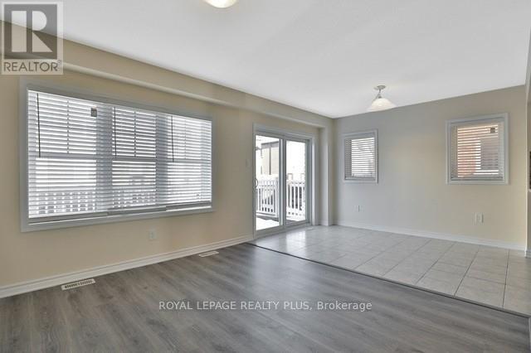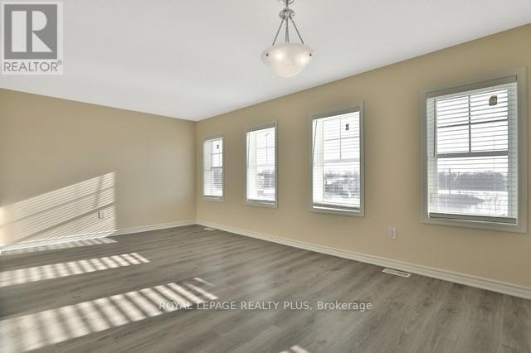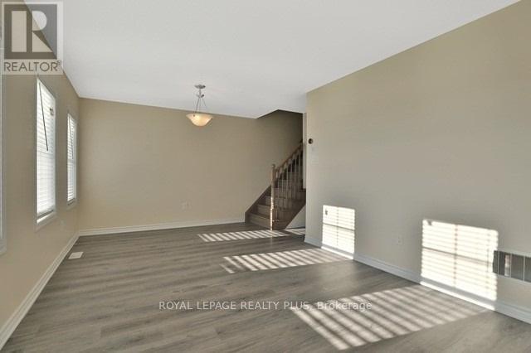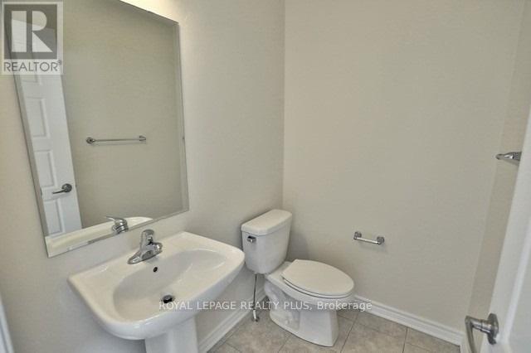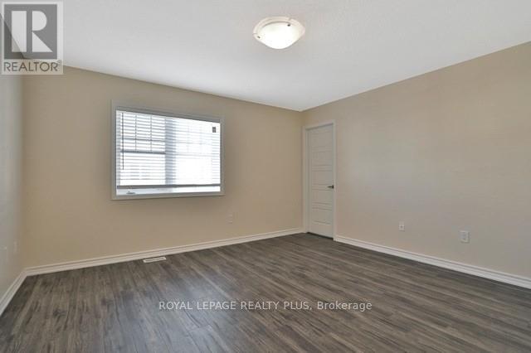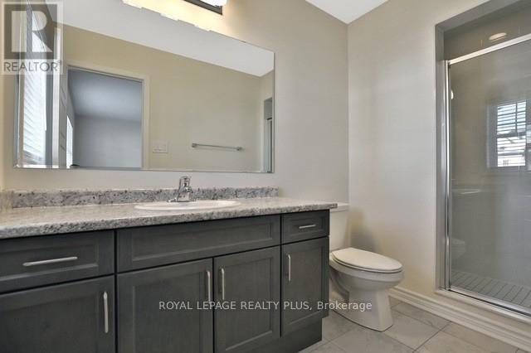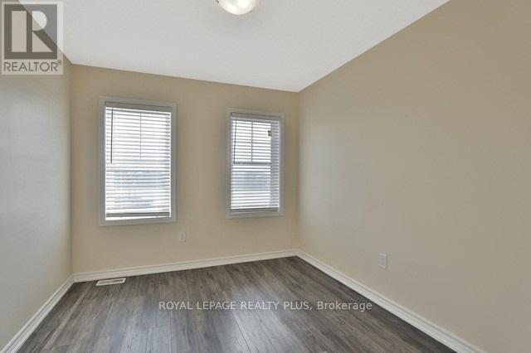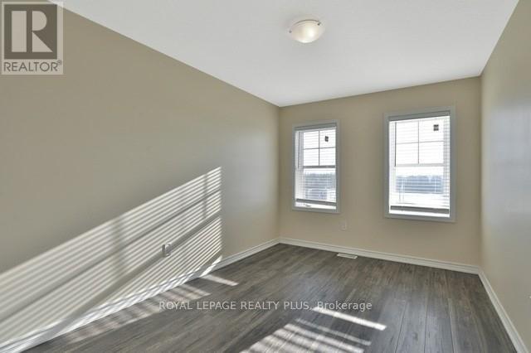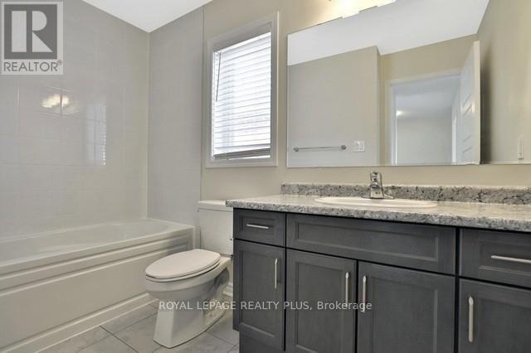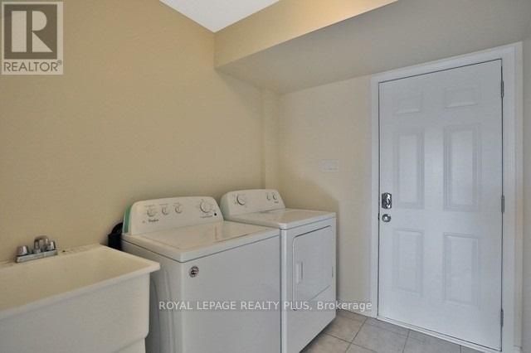74 - 22 Spring Creek Drive Hamilton, Ontario L8B 1V7
4 Bedroom
3 Bathroom
1,500 - 2,000 ft2
Central Air Conditioning
Forced Air
$885,000
End Unit Mattamy Build Hannon End 3+1 Br, 3 Wr- 1824 Sqft Townhouse, Very Good Size Terrace. Modern Kitchen With Breakfast Bar, Granite Counter Top, Backsplash, Stainless Steel Appliances & Additional Walk In Pantry. Nov. 2018 Laminate Throughout House, 2 Full Bathrooms In Bedroom Area Upstairs. Close To Shopping, Aldershot Go, Hwy 403 Or 407. 15 Minute Drive To McMaster University. (id:50886)
Property Details
| MLS® Number | X12436565 |
| Property Type | Single Family |
| Community Name | Waterdown |
| Amenities Near By | Hospital, Public Transit, Schools |
| Community Features | School Bus |
| Equipment Type | Water Heater - Gas, Water Heater |
| Features | In-law Suite |
| Parking Space Total | 2 |
| Rental Equipment Type | Water Heater - Gas, Water Heater |
| Structure | Deck |
| View Type | View |
Building
| Bathroom Total | 3 |
| Bedrooms Above Ground | 3 |
| Bedrooms Below Ground | 1 |
| Bedrooms Total | 4 |
| Age | 6 To 15 Years |
| Appliances | Garage Door Opener Remote(s), Dishwasher, Dryer, Garage Door Opener, Stove, Washer, Window Coverings, Refrigerator |
| Basement Type | None |
| Construction Style Attachment | Attached |
| Cooling Type | Central Air Conditioning |
| Exterior Finish | Brick |
| Flooring Type | Laminate, Ceramic |
| Foundation Type | Block |
| Half Bath Total | 1 |
| Heating Fuel | Natural Gas |
| Heating Type | Forced Air |
| Stories Total | 3 |
| Size Interior | 1,500 - 2,000 Ft2 |
| Type | Row / Townhouse |
| Utility Water | Municipal Water |
Parking
| Garage |
Land
| Acreage | No |
| Land Amenities | Hospital, Public Transit, Schools |
| Sewer | Sanitary Sewer |
| Size Depth | 62 Ft ,8 In |
| Size Frontage | 25 Ft ,6 In |
| Size Irregular | 25.5 X 62.7 Ft |
| Size Total Text | 25.5 X 62.7 Ft|under 1/2 Acre |
Rooms
| Level | Type | Length | Width | Dimensions |
|---|---|---|---|---|
| Second Level | Kitchen | 3.53 m | 2.47 m | 3.53 m x 2.47 m |
| Second Level | Eating Area | 2.62 m | 3.44 m | 2.62 m x 3.44 m |
| Second Level | Family Room | 3.23 m | 3.44 m | 3.23 m x 3.44 m |
| Second Level | Living Room | 5.79 m | 3.07 m | 5.79 m x 3.07 m |
| Second Level | Dining Room | 5.79 m | 3.07 m | 5.79 m x 3.07 m |
| Third Level | Primary Bedroom | 4.2 m | 3.84 m | 4.2 m x 3.84 m |
| Third Level | Bedroom 2 | 2.86 m | 3.77 m | 2.86 m x 3.77 m |
| Third Level | Bedroom 3 | 2.86 m | 3.07 m | 2.86 m x 3.07 m |
| Main Level | Office | 3.47 m | 2.77 m | 3.47 m x 2.77 m |
https://www.realtor.ca/real-estate/28933559/74-22-spring-creek-drive-hamilton-waterdown-waterdown
Contact Us
Contact us for more information
Ihab Basha
Broker
www.ihabbasha.com/
www.facebook.com/basharealty
www.linkedin.com/in/ihab-basha-6589262a?trk=hp-identity-name
Royal LePage Realty Plus
2575 Dundas Street West
Mississauga, Ontario L5K 2M6
2575 Dundas Street West
Mississauga, Ontario L5K 2M6
(905) 828-6550
(905) 828-1511

